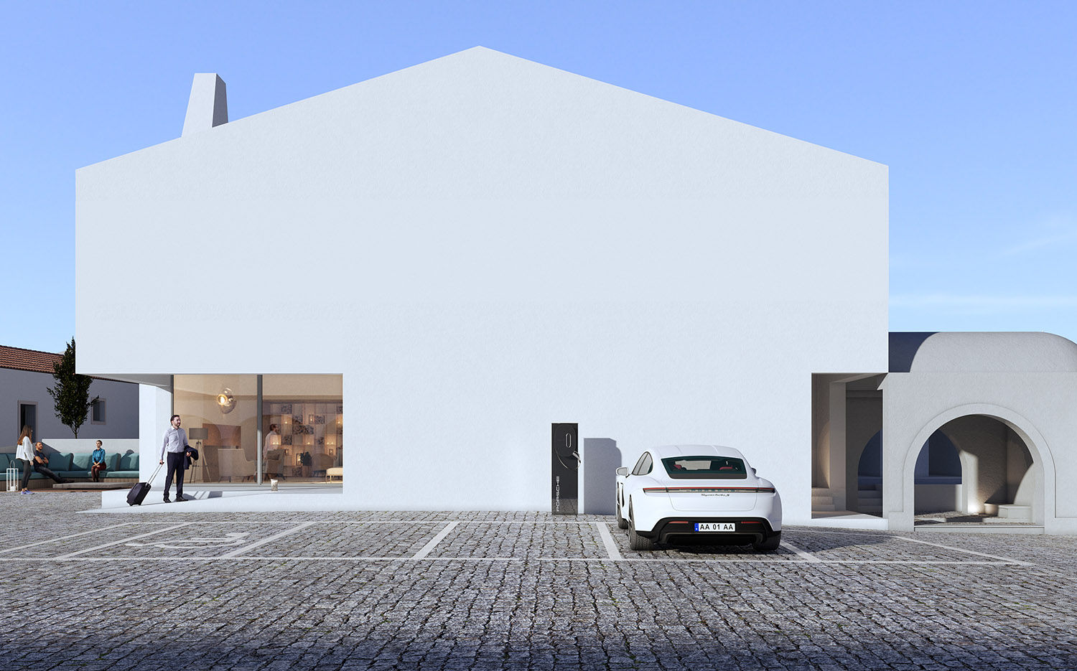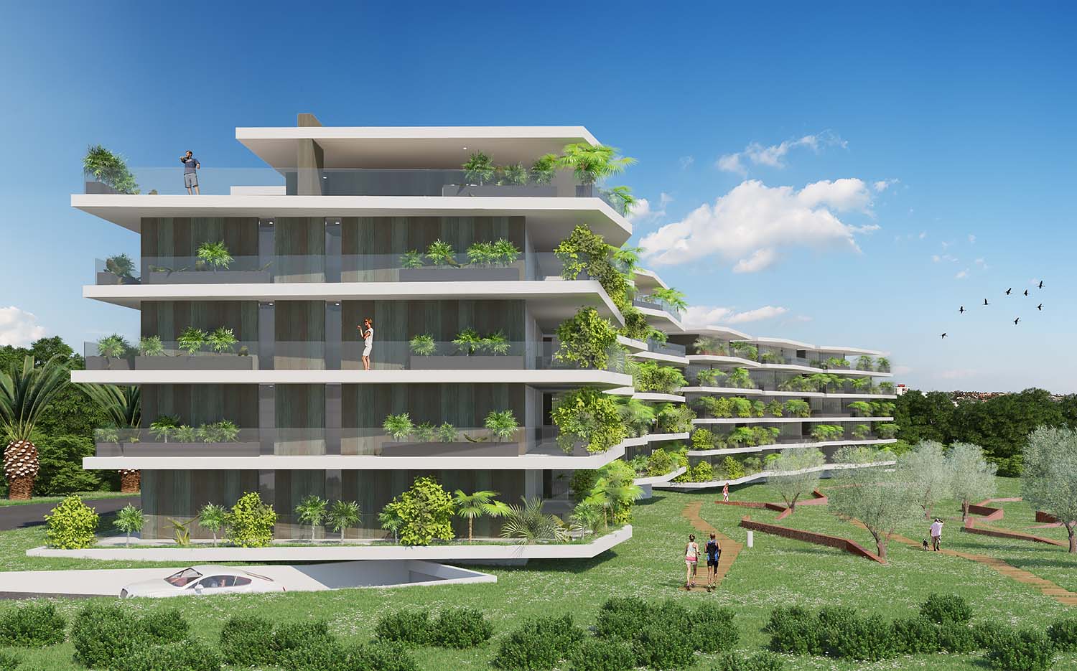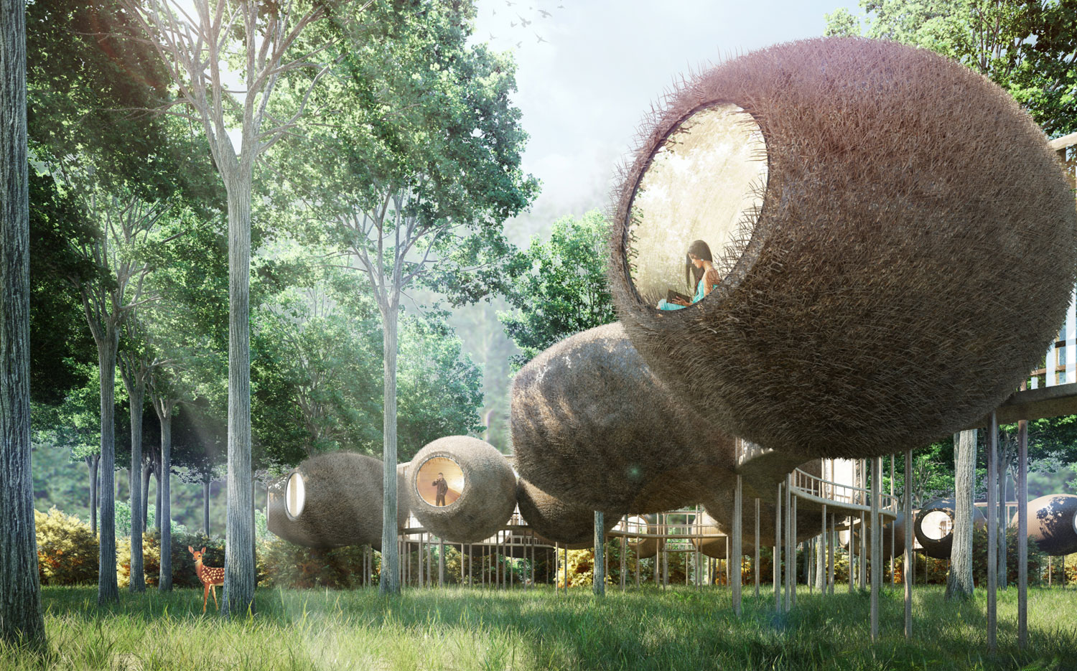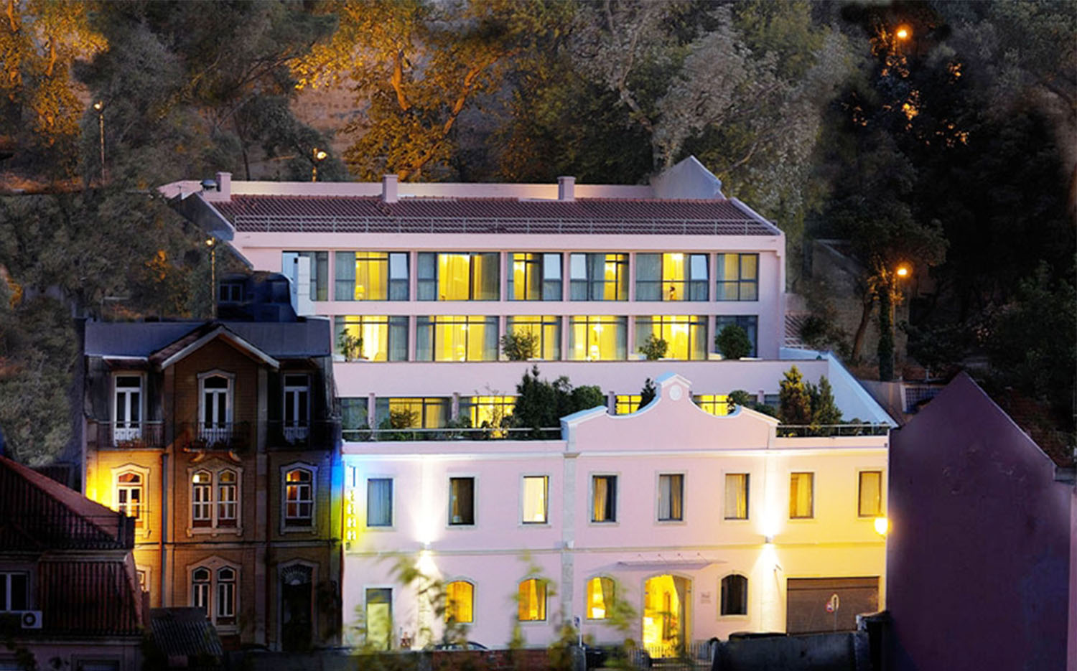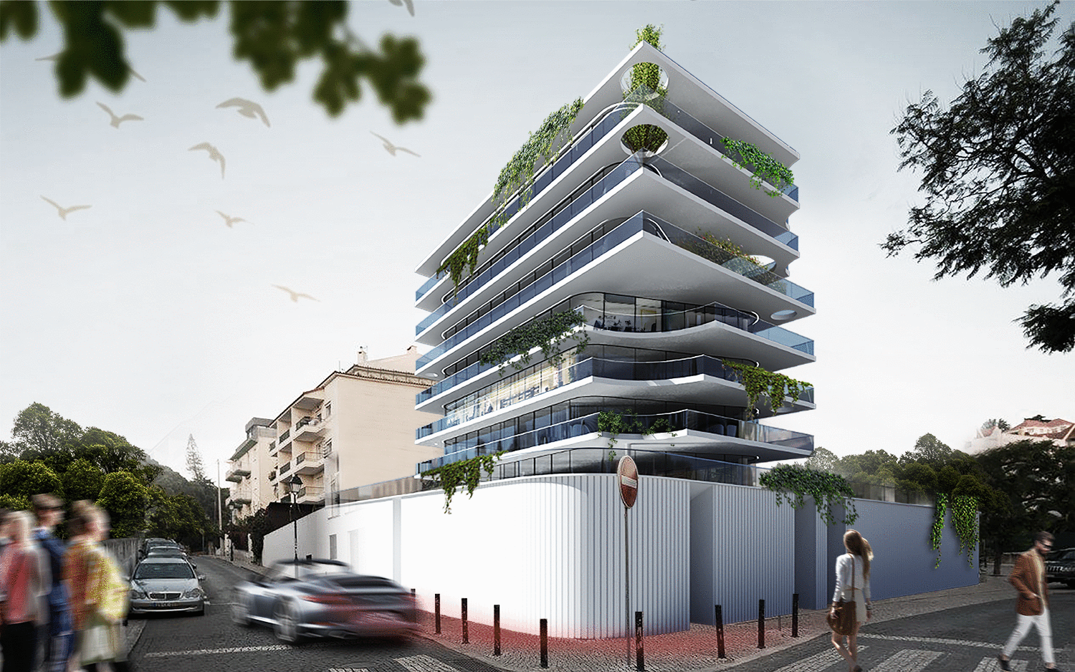 https://returngum.com/wp-content/uploads/2021/01/A6ED21A9-4CE5-4760-9BBE-ECB33DCDE38D.gif 938 1500 Humberto Conde https://returngum.com/humberto/wp-content/uploads/2023/10/logo-HCArquitetos-black.png Humberto Conde2021-01-25 09:32:002021-03-07 11:07:46Apart Hotel
https://returngum.com/wp-content/uploads/2021/01/A6ED21A9-4CE5-4760-9BBE-ECB33DCDE38D.gif 938 1500 Humberto Conde https://returngum.com/humberto/wp-content/uploads/2023/10/logo-HCArquitetos-black.png Humberto Conde2021-01-25 09:32:002021-03-07 11:07:46Apart HotelApart Hotel Sea View
2018 | Portimão
DESCRIPTION
TECHNICAL INFO
VÍDEO
The proposal is based on two collective housing blocks (Block A-B and Block C-D), which are located in the northernmost area of the lot,
opening all the land to gardens and landscaping that extend to the area located further south.
Formally, consisting of 5 floors above the threshold level, and one below, the two blocks are characterized by their features
horizontal, resulting from the extension of the slabs, compared to the building mass, covered with phenolic panels. the intention passes
for creating outdoor spaces or balconies, in all apartments and typologies, thus extending the interior space. The typologies
they are developed from T1 to T3, which are located on the top floor of each block.
Allied to the entire project, the concept of sustainability arises, which involves the use of sustainable and renewable systems, of
to create the least environmental impact. In this same perspective, the image of the balconies and terraces, reflect this concern,
featuring flower boxes and vegetation that connects directly with apartment users.


