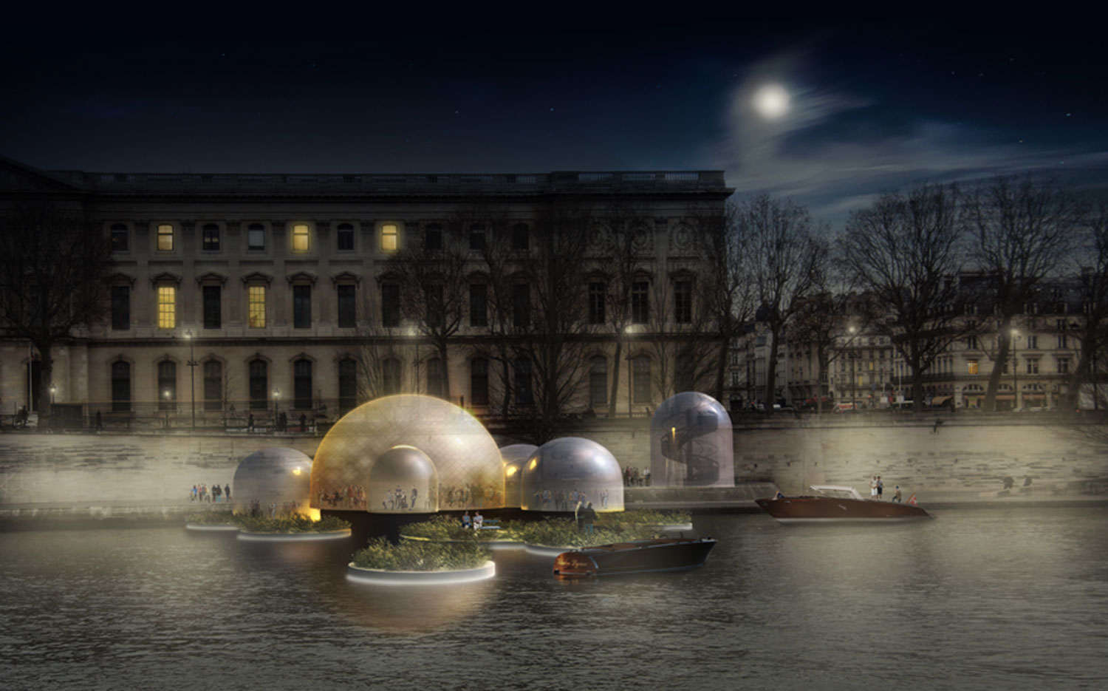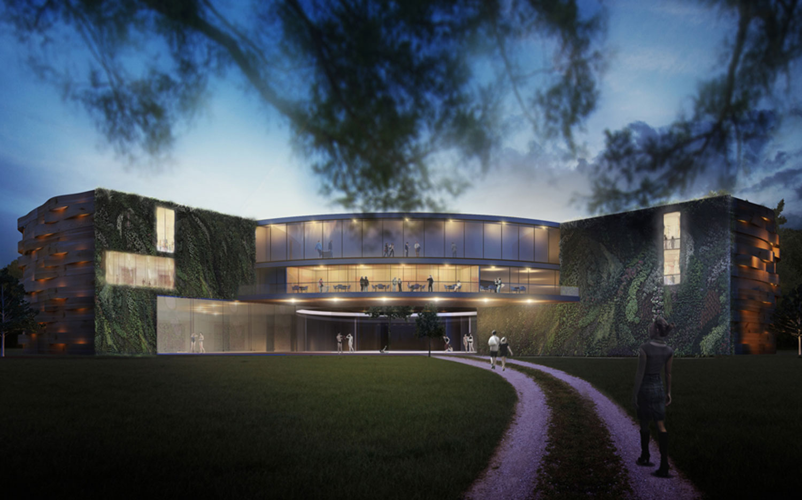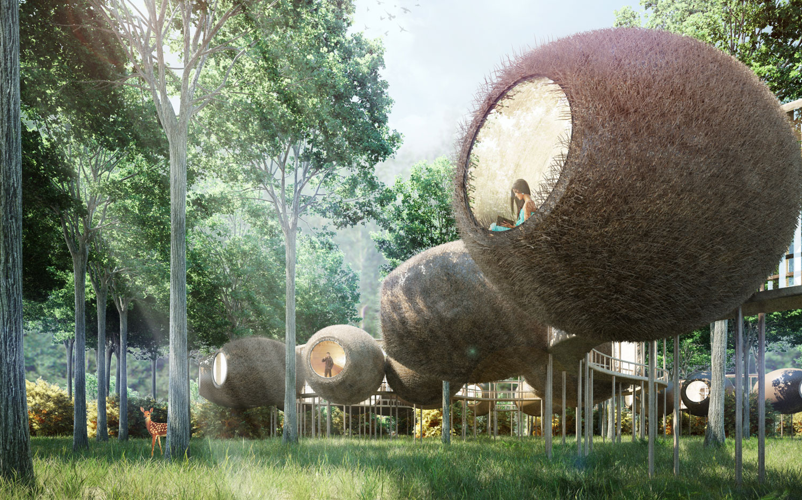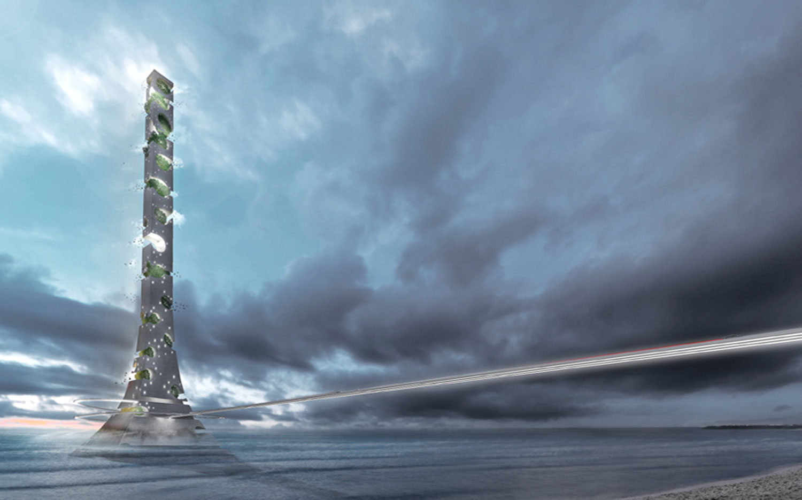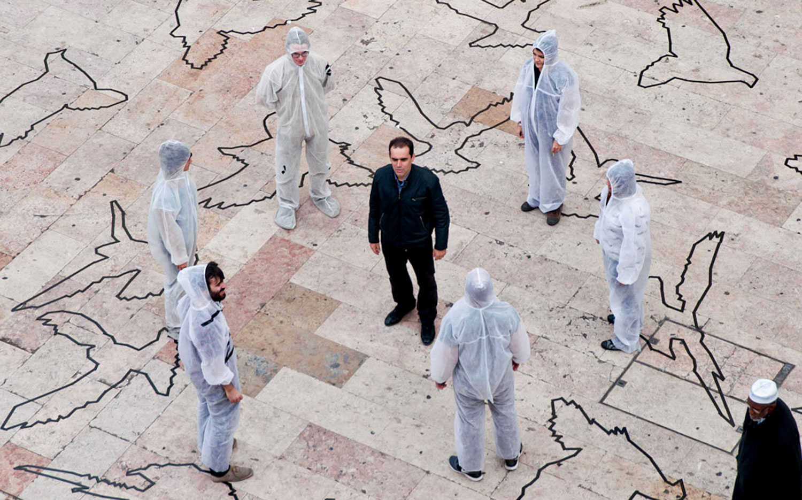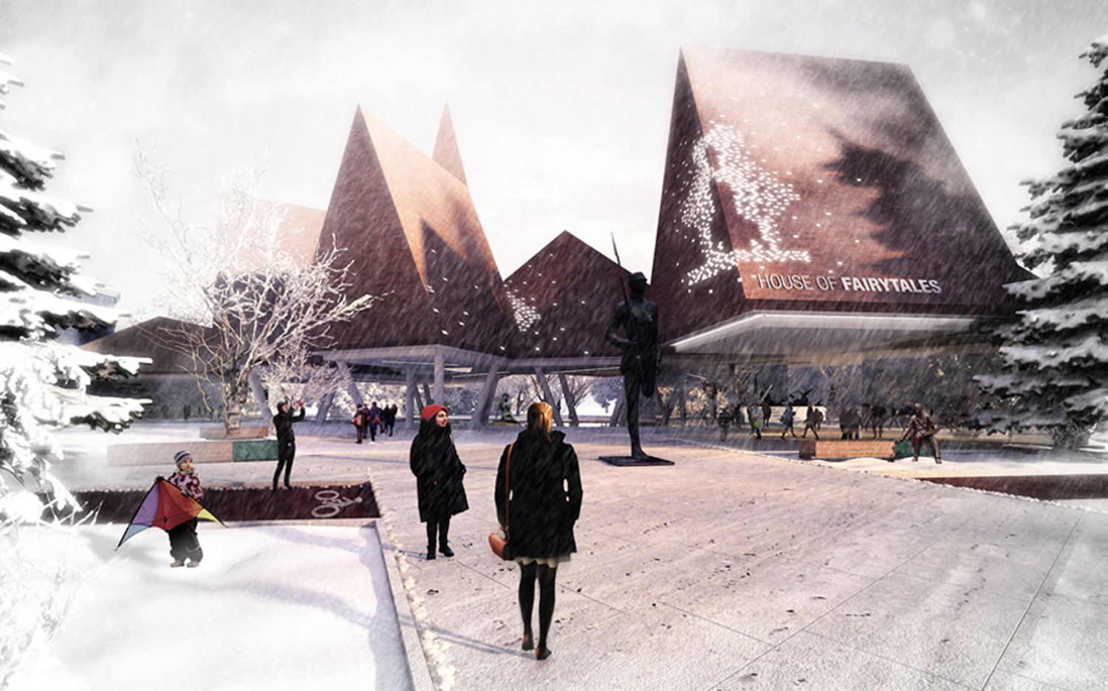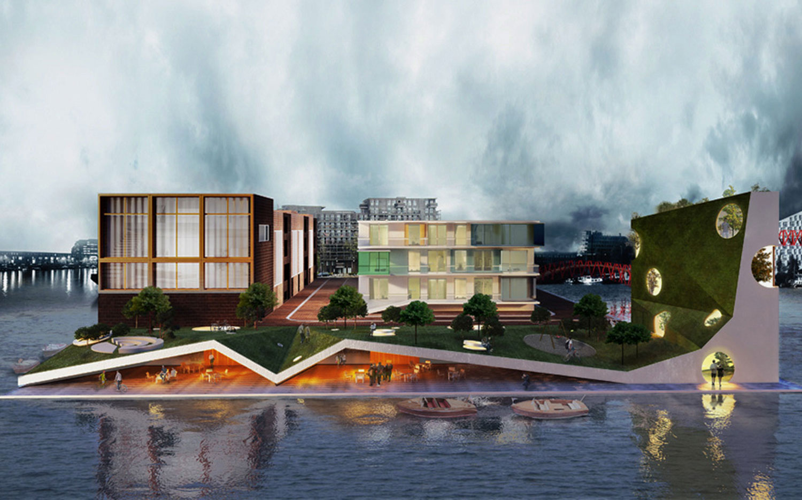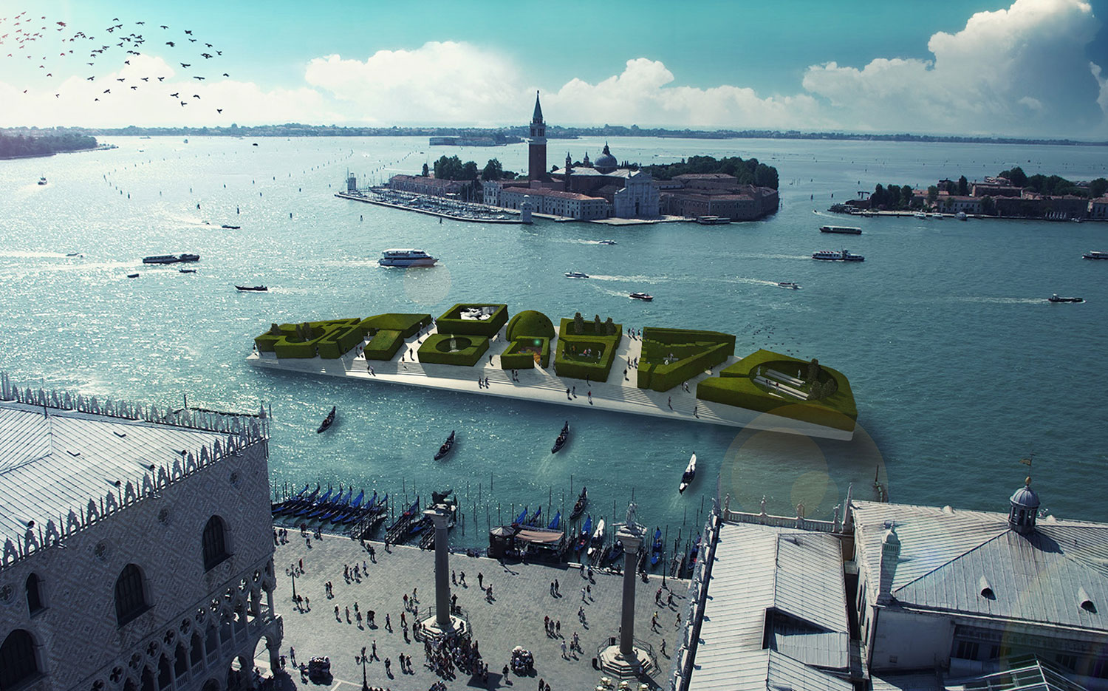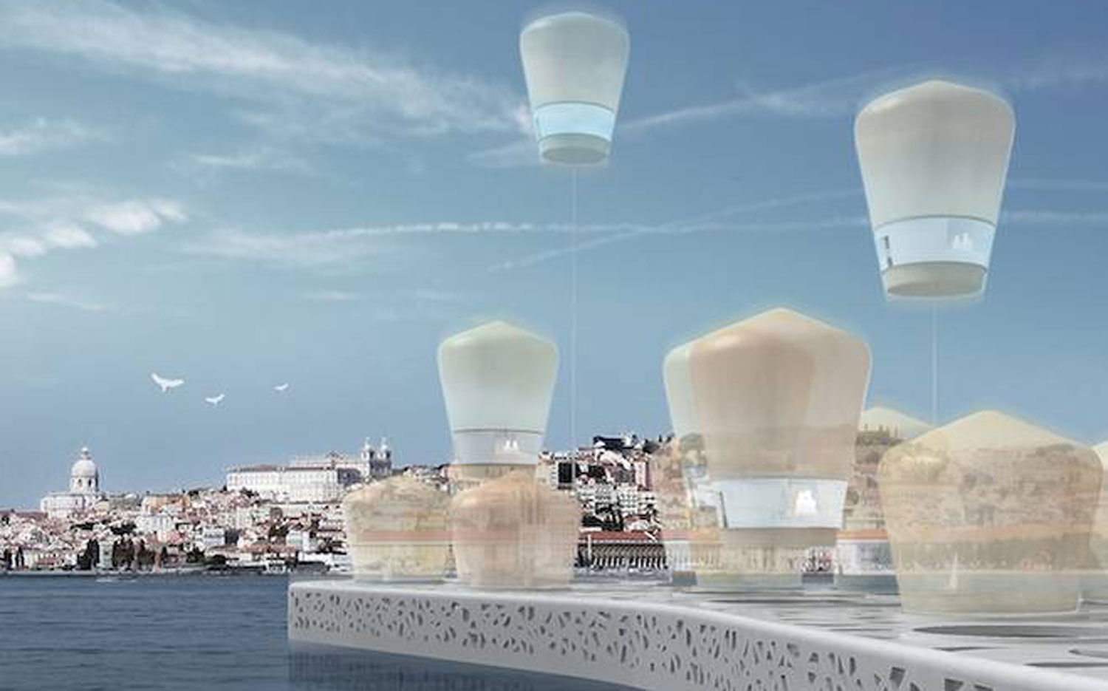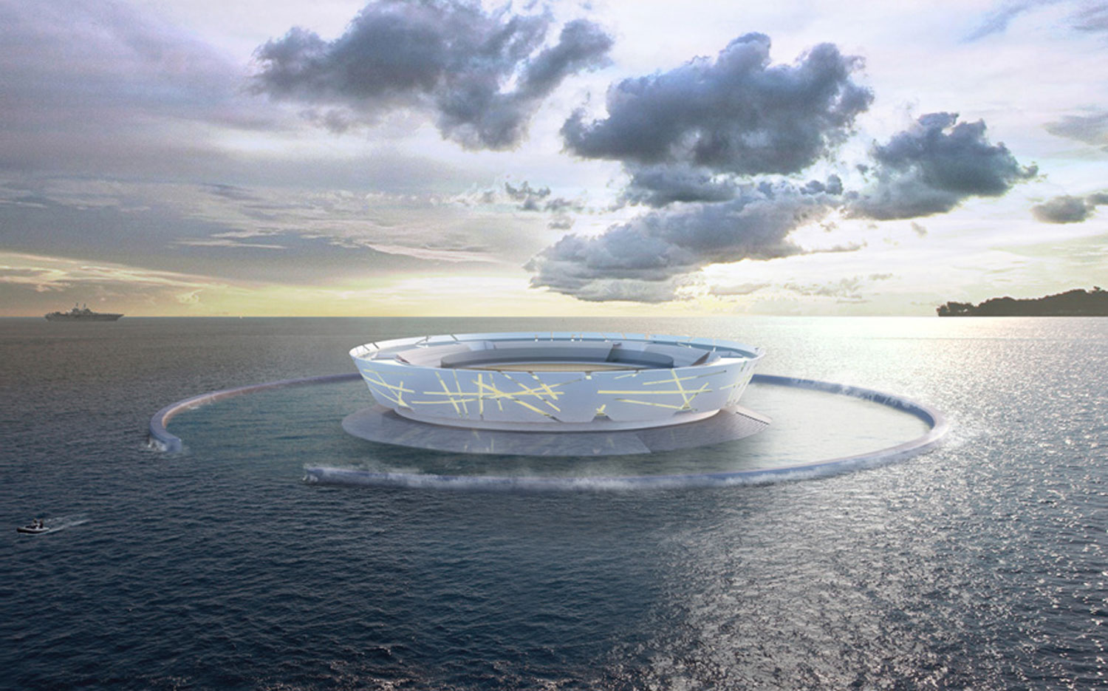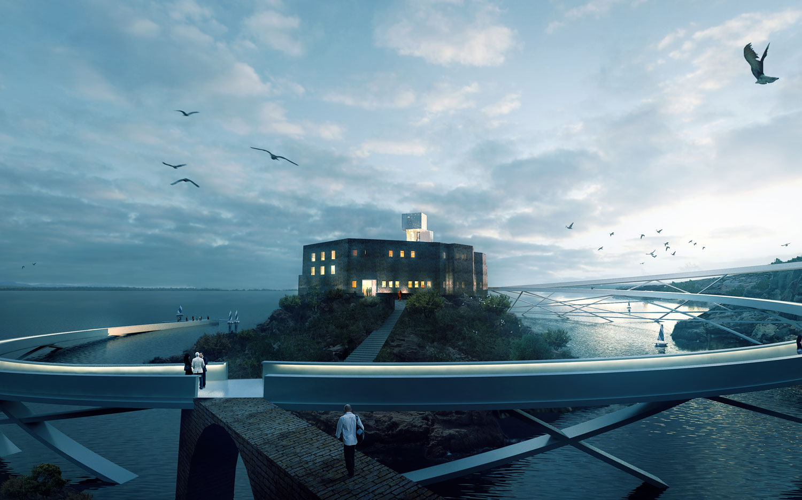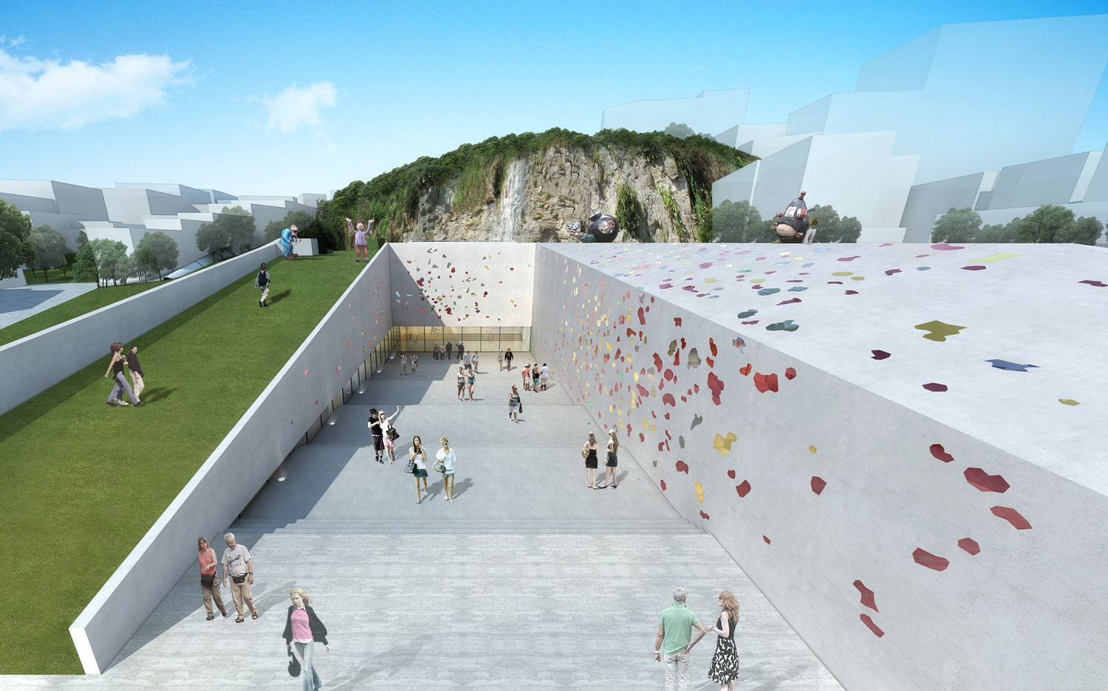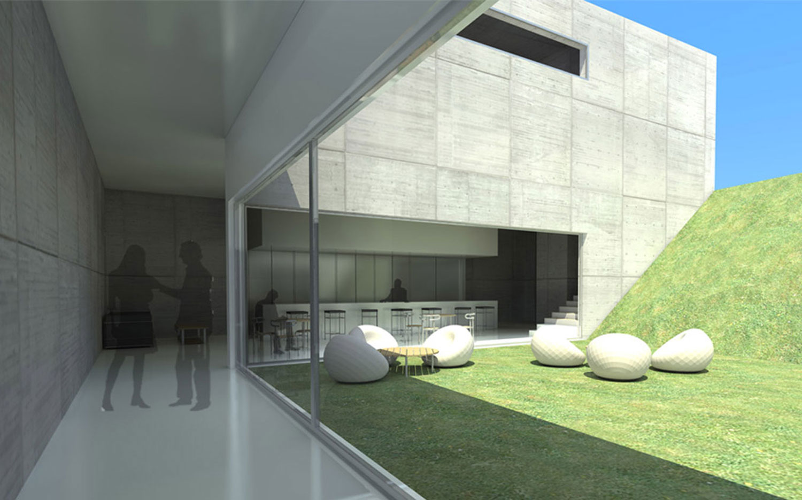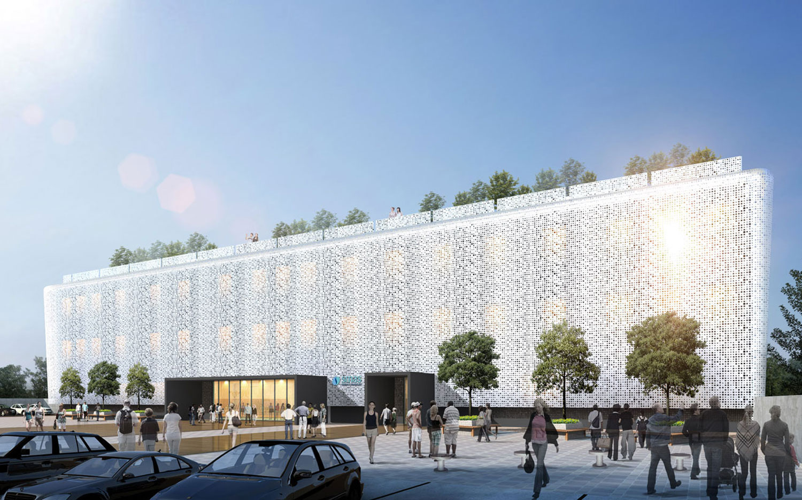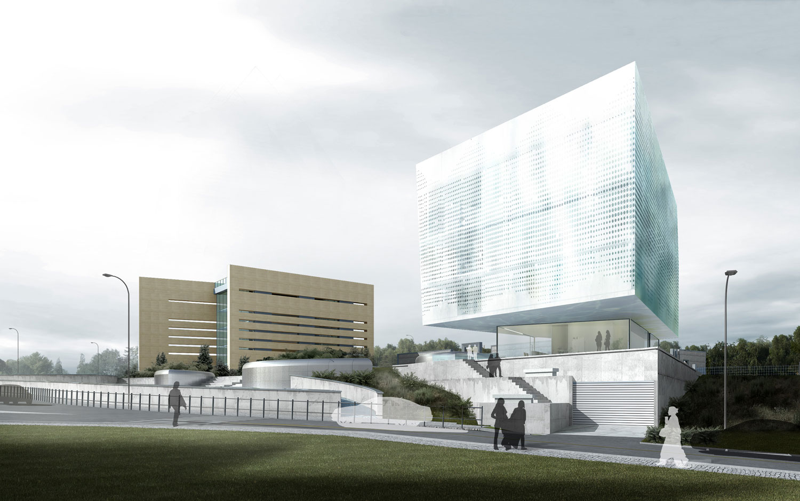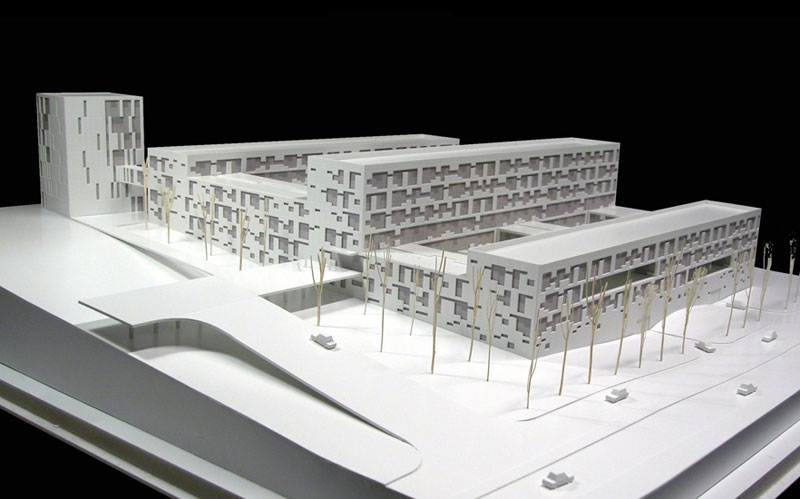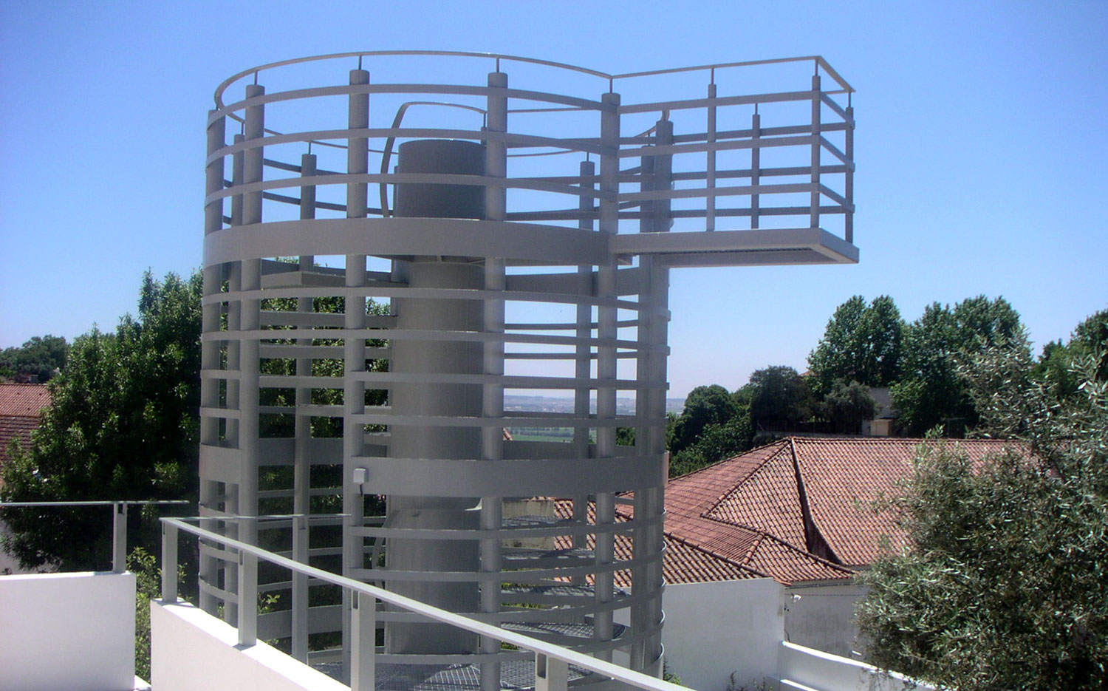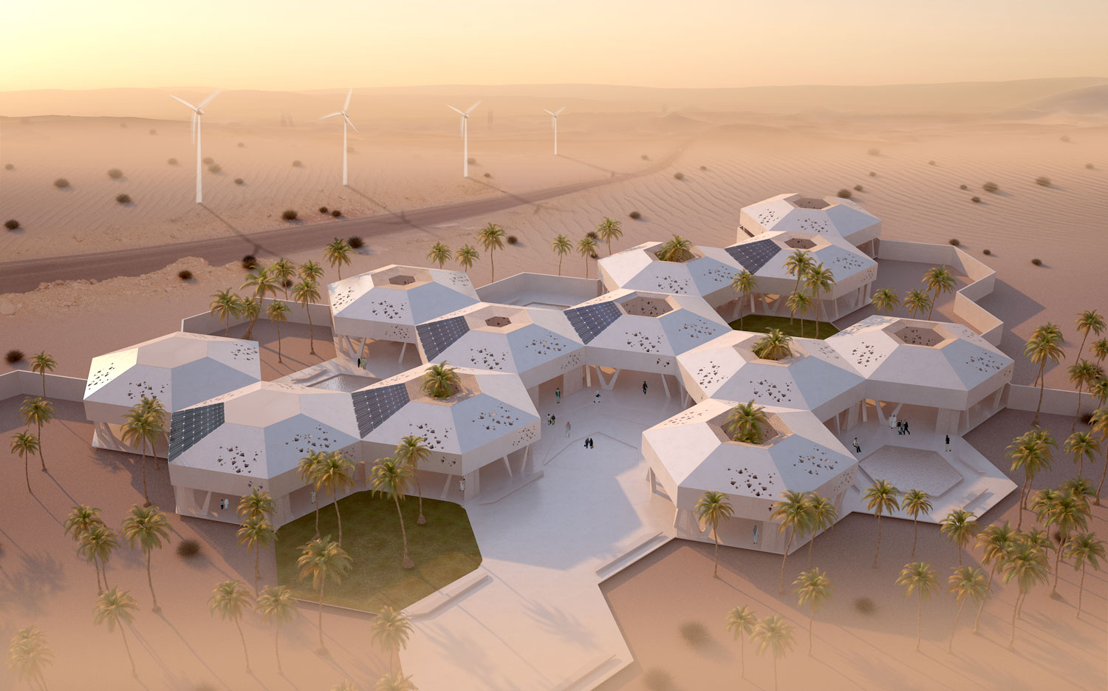 https://returngum.com/wp-content/uploads/2015/10/modular-school-2.jpg 935 1500 advert-u https://returngum.com/humberto/wp-content/uploads/2023/10/logo-HCArquitetos-black.png advert-u2015-11-13 13:53:472020-10-08 13:27:06Modular School
https://returngum.com/wp-content/uploads/2015/10/modular-school-2.jpg 935 1500 advert-u https://returngum.com/humberto/wp-content/uploads/2023/10/logo-HCArquitetos-black.png advert-u2015-11-13 13:53:472020-10-08 13:27:06Modular SchoolAWR Competitions – L.I.B.O. Living in Borneo
HONORABLE MENTION
2013 | Amsterdam
DESCRIPTION
TECHNICAL INFO
A neighbourhood with a design thinking that organizes a set of distinctive individual houses as a unified whole, seeks to improve not only the individual life quality but also the social one. For the inhabitants of Amsterdam, still stands the need to emphasize the public space as a place of encounter and community activities.
The RUG[GED] COAST idea aims to materialize the waterfront of one of the two peninsulas that composes the urban masterplan, through a green rug that unifies the public and the private space, a symbiosis transition toward the natural element: the seawater.
Continuing the West 8 Urban Design, the single-family residential building was implanted on the edge of the platform, functioning as the end of the built mass. As a waterfront sculptural landmark it makes the transition to the natural element. Strategically located to clean the existing buildings’ view, displays four facades that open to the exterior through green patios, answering to a game of intermediate floors that end up in a green roof.
In order to stimulate the social dynamics of the neighbourhood, it is created an urban landscape that aspires to a mix of built and natural space. By means of the pre-existing analysis, several points were identified as a strong geometrical presence in the mesh, from which it is developed a set of inflections, distorting the public space and grabbing the residential building.


