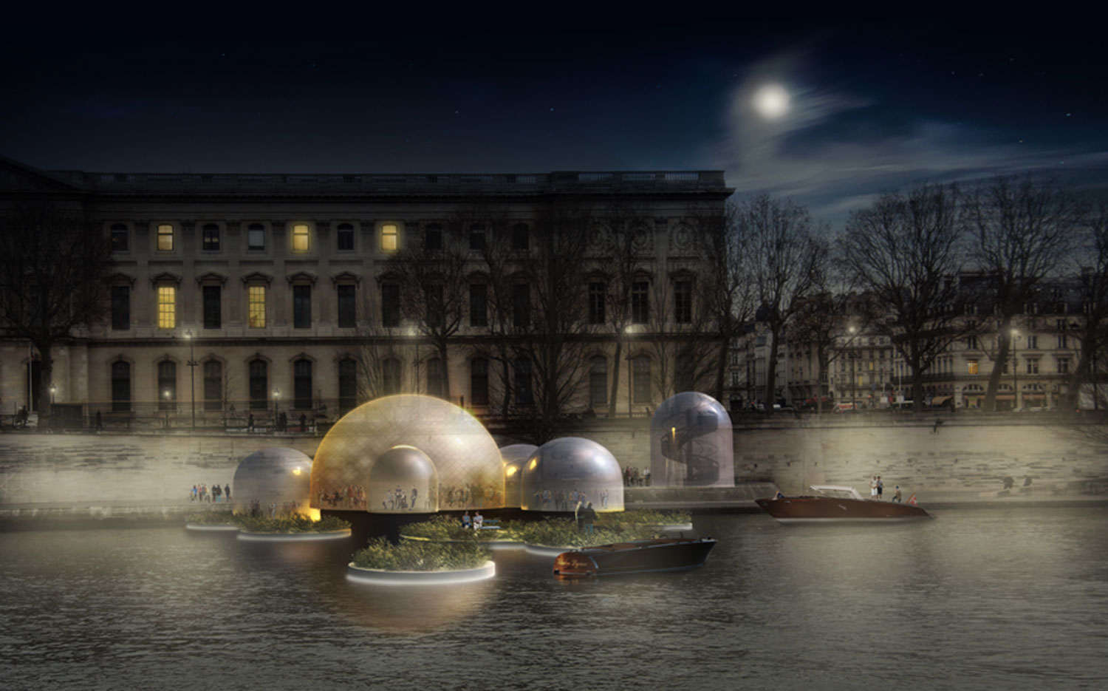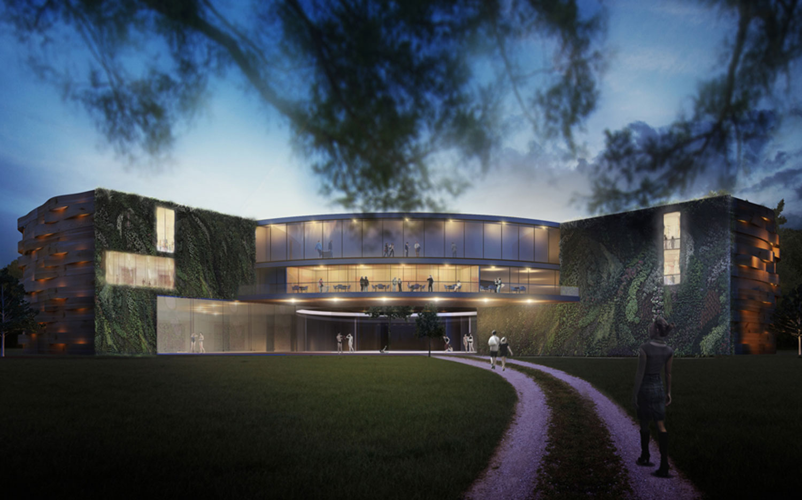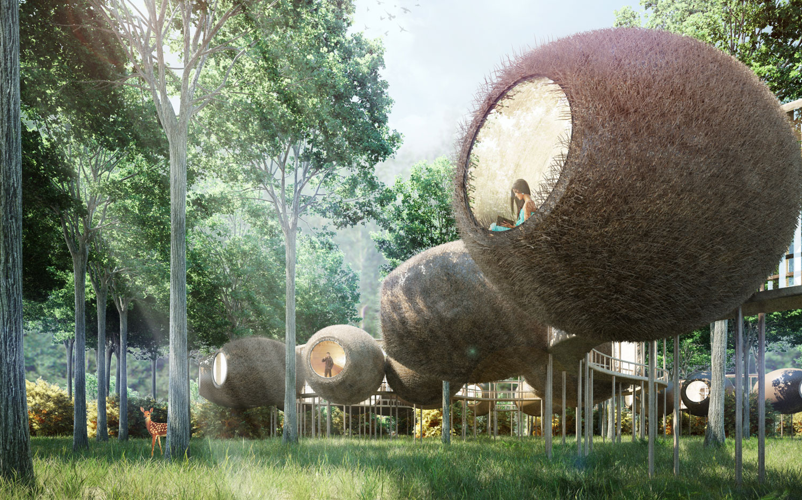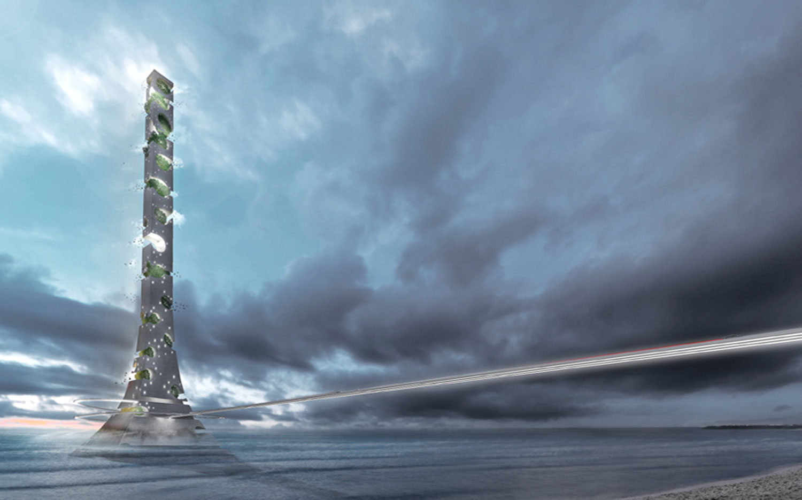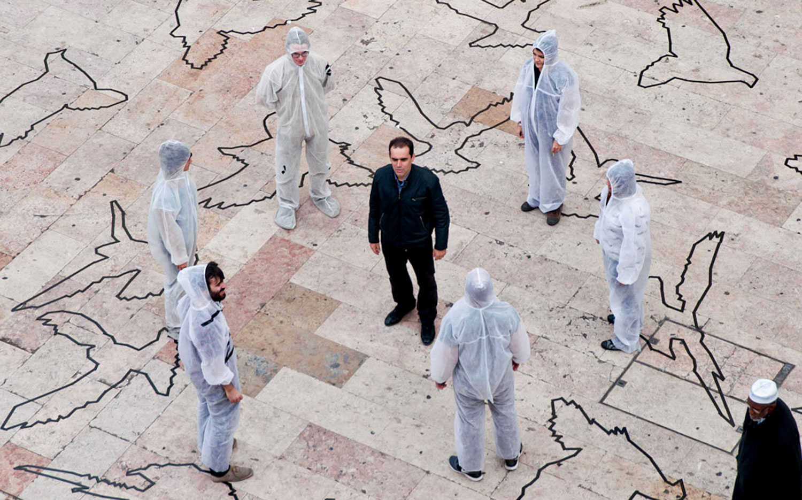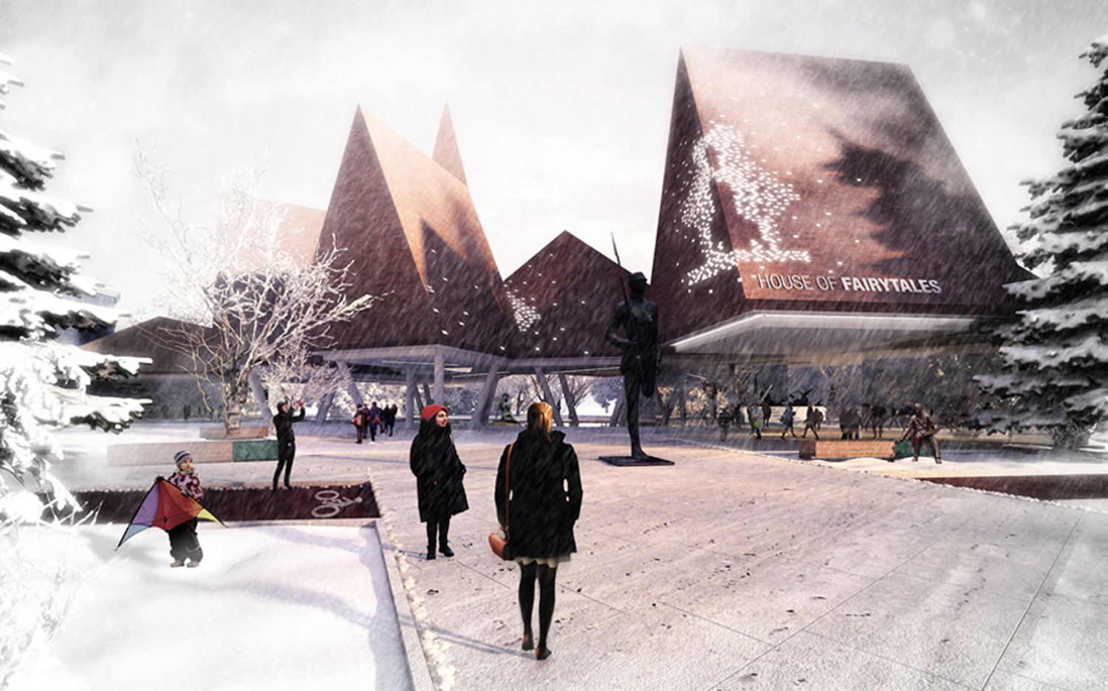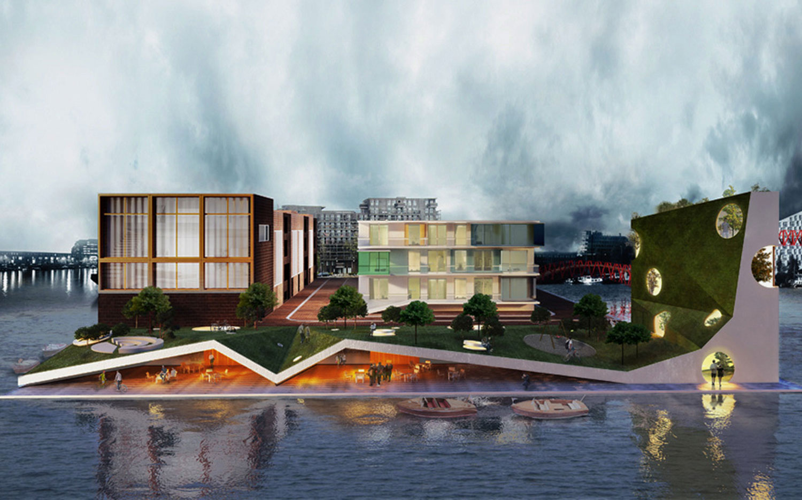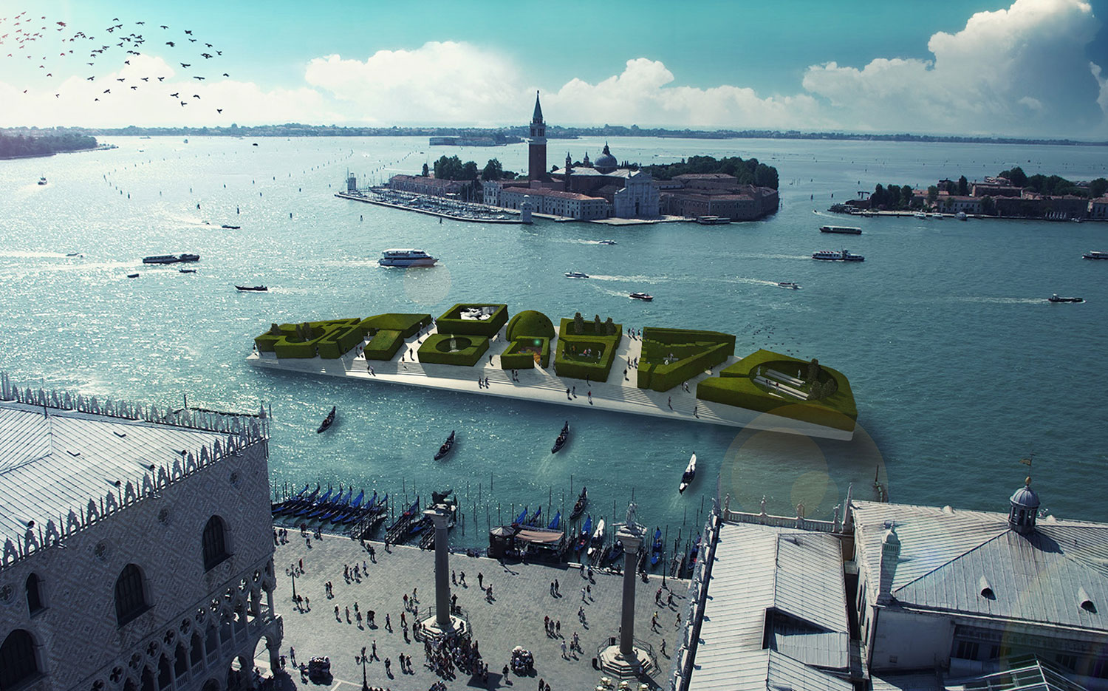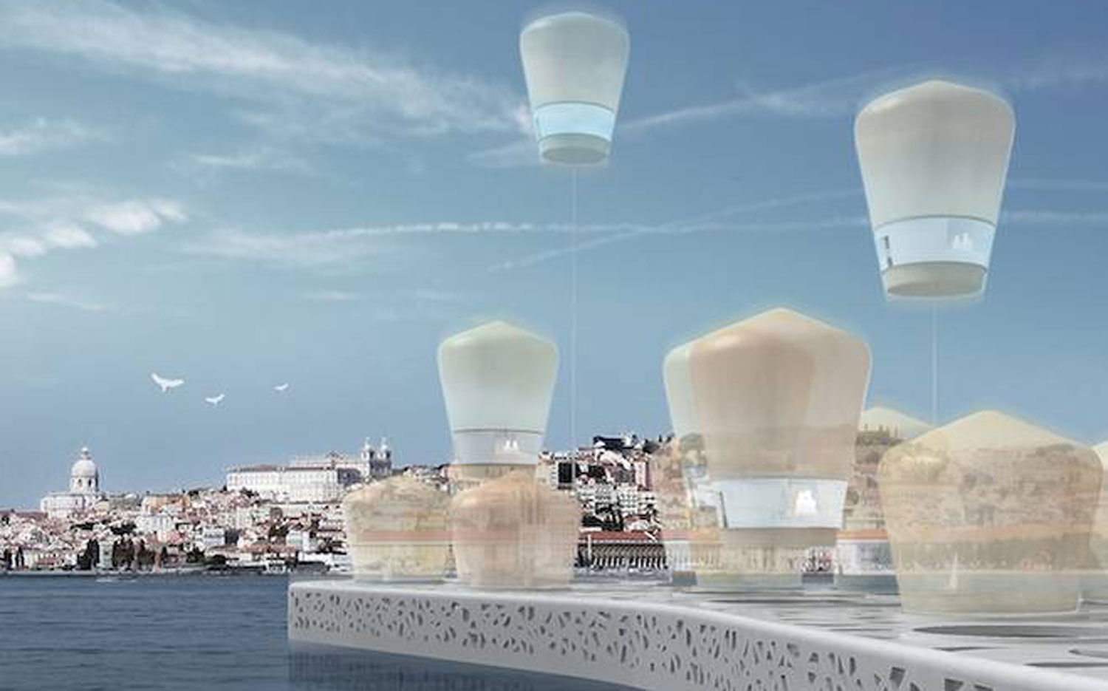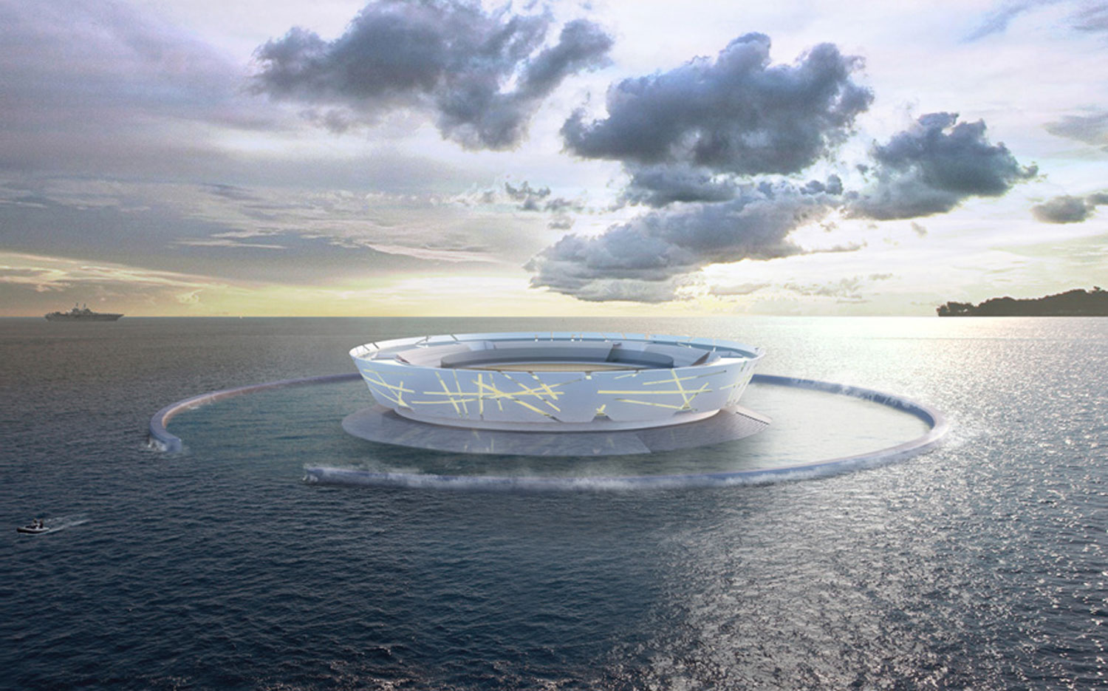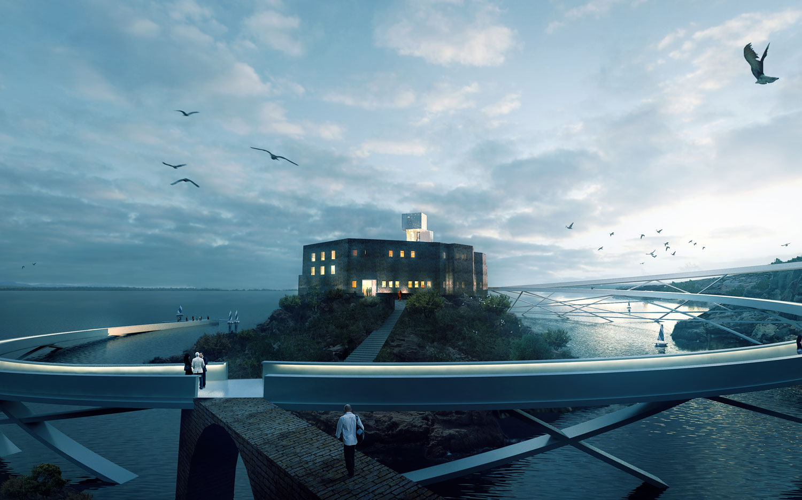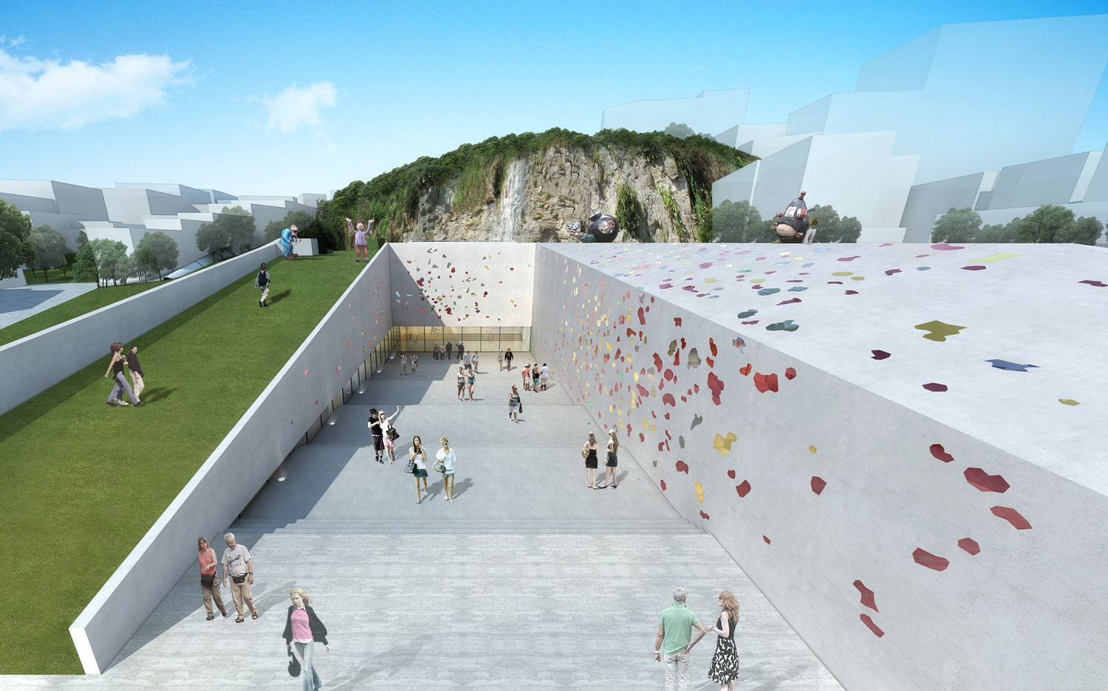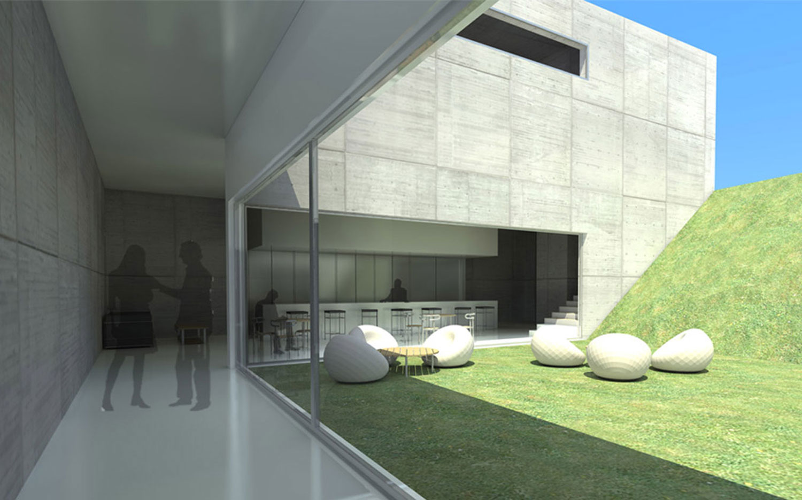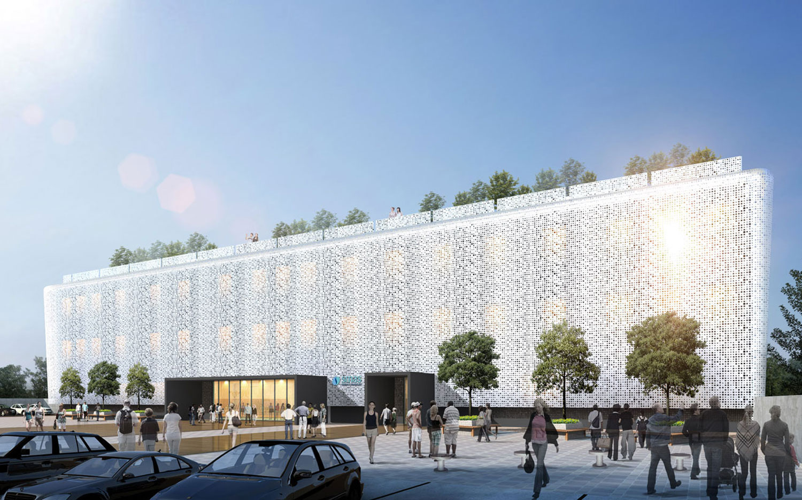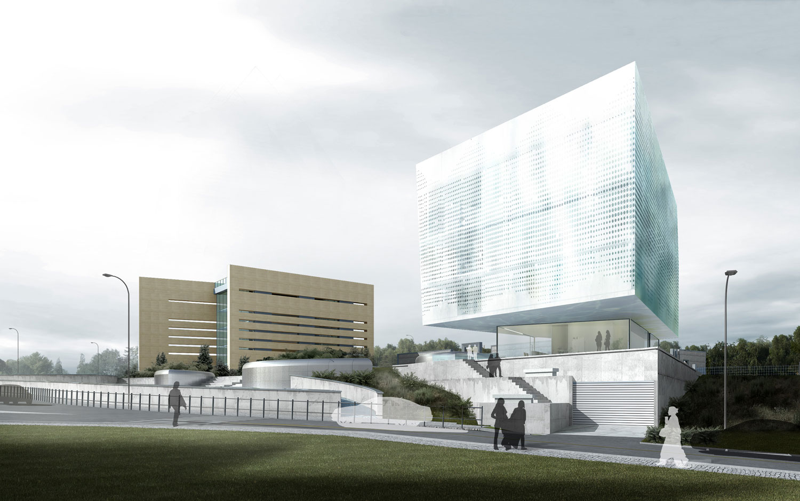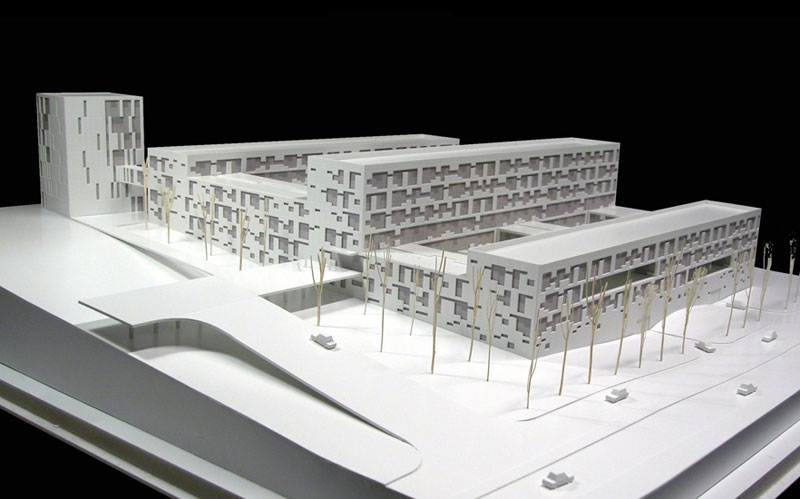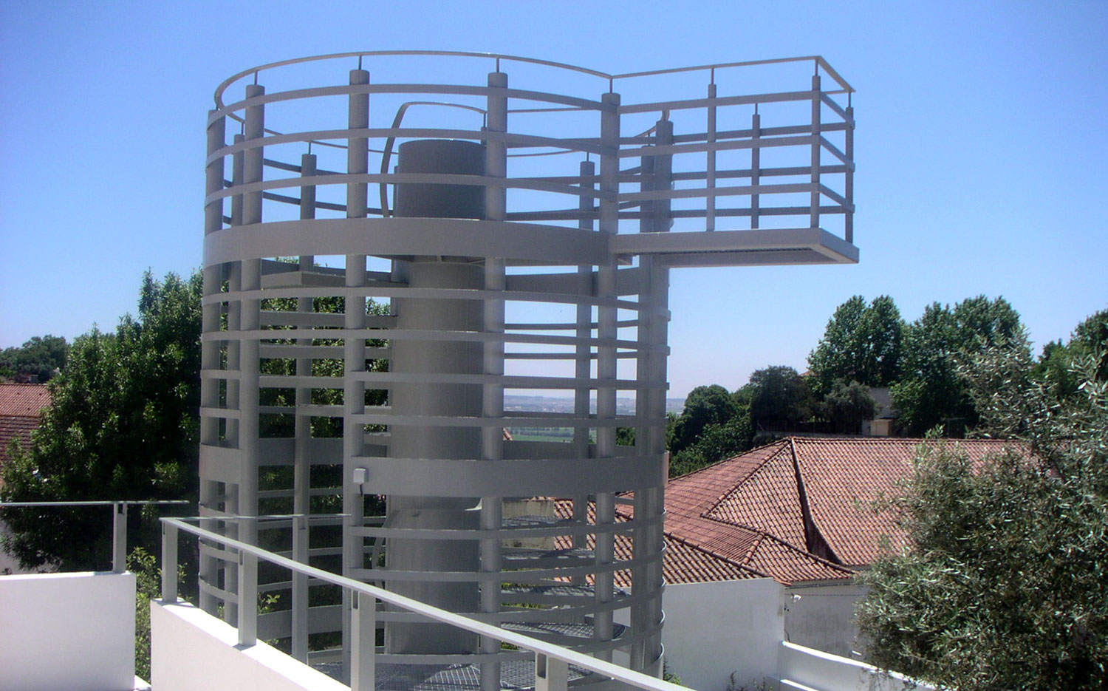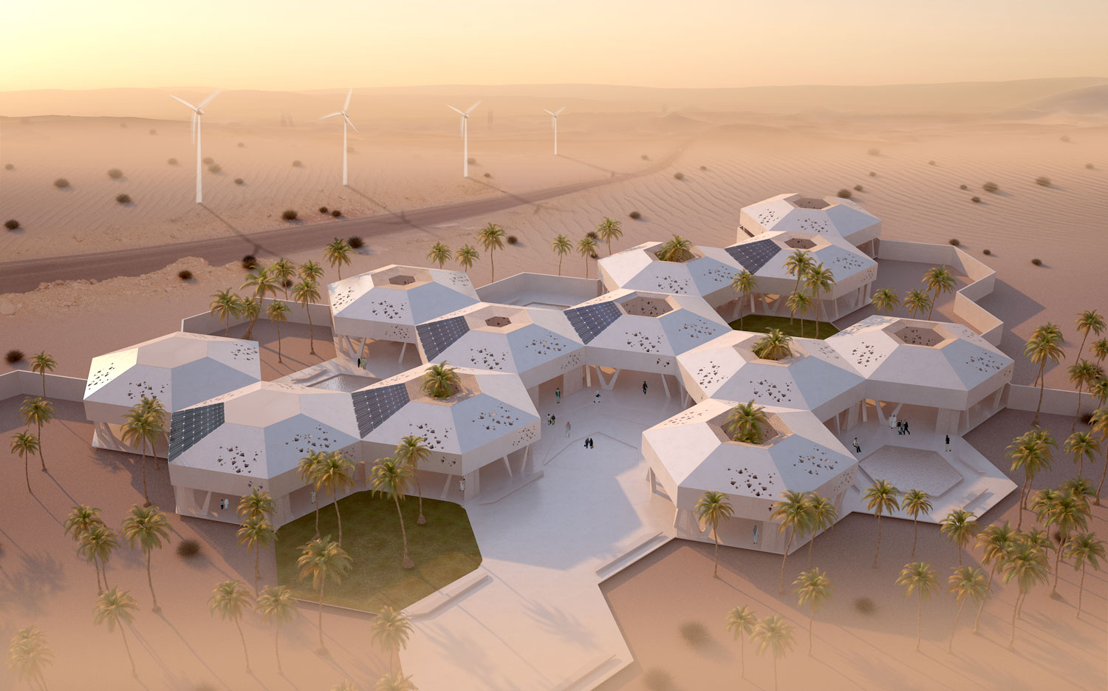 https://returngum.com/wp-content/uploads/2015/10/modular-school-2.jpg 935 1500 advert-u https://returngum.com/humberto/wp-content/uploads/2023/10/logo-HCArquitetos-black.png advert-u2015-11-13 13:53:472020-10-08 13:27:06Modular School
https://returngum.com/wp-content/uploads/2015/10/modular-school-2.jpg 935 1500 advert-u https://returngum.com/humberto/wp-content/uploads/2023/10/logo-HCArquitetos-black.png advert-u2015-11-13 13:53:472020-10-08 13:27:06Modular SchoolBaltic Thermal Pool Park
2014 | Latvia
DESCRIPTION
TECHNICAL INFO
Located in the Seaside Park in the city of Liepaja, Latvia, under an area with underground thermal springs with high mineral and salt concentrated waters, the new Baltic Thermal Pool Park intended to elevate the city into a more prominent touristic destination, bringing life to this new urban attraction.
The Design emerges from an intention of implanting the Building in the low density tree area of the site so it preserves the maximum possible amount of existing trees.
As a building with complex but correlated program, the natural gesture is defined by a basic geometric shape, the circle. To avoid taking down the trees that confront with the chosen location for the building, we redefine the shape by subtracting those areas with the trees. This gives place to three main voids, making this action the main conceptual approach, and the voids the main constructive elements, that define the organization of the proposal program. Due to the need of an outdoor pool area in the proposed volume, a forth void is strategically created faced Southwest for bigger sun exposure. The now redefined circle shape elevated into a cylinder is ripped in the vertical orientation in order to capture natural light to programmatic spaces in higher floor plans, leading to a game of voids that turn into green patios, allowing the overall form of the Building to blend even more with the surrounding exterior area.
As for the exterior image, the building is covered with horizontal wooden wave boards as a second skin as an analogy with water motion. With this the timber architecture heritage of the site is maintained allowing its integration in the environment.


