 https://returngum.com/wp-content/uploads/2024/03/1-1.jpg 1500 2400 Humberto Conde https://returngum.com/humberto/wp-content/uploads/2023/10/logo-HCArquitetos-black.png Humberto Conde2024-03-19 12:29:422024-03-19 16:01:23Single Family House in Vila Franca de Xira
https://returngum.com/wp-content/uploads/2024/03/1-1.jpg 1500 2400 Humberto Conde https://returngum.com/humberto/wp-content/uploads/2023/10/logo-HCArquitetos-black.png Humberto Conde2024-03-19 12:29:422024-03-19 16:01:23Single Family House in Vila Franca de Xira“Estoril 153” Housing Building
2001 – 2006 | Estoril
DESCRIPTION
TECHNICAL INFO
DESCRIPTION
“Estoril 153” intends to solve the encounter between two streets predominantly used for commerce, by creating a volume based over Avenida Aida, on which two other housing settle: The Block A with five floors, ensures the continuity of the urban front of Rua Mello e Souza, presenting itself as a box oriented towards the sea, where the balconies and terraces allow endless views over the horizon; the Block B, with three floors, punctuates the pedestrian access to the buildings, orientated East towards the Casino do Estoril gardens, like a large balcony, taking the role of the green lung of the complex.
The green of the vegetation and the blue of the sea in the background were the primary motivation in the position of the two blocs that form the Estoril 153. Block B with its burgundy color pretends to extend the chromatic continuity of the adjoining building to the North, and the greyish tone of the Block A allows a proximity to the color of the sky in foggy days, characteristic of these vacation sites, and is the predominant color of the stone in this area, the “Azulino de Cascais”.
If, on one hand the proximity of the sea is stimulating and enjoyable, secondly, it causes a rapid degradation in the buildings. Thus arises the need to design and opt for a ventilated facade system to avoid this wear and consequently annul the existence of the maximum thermal bridges that lead to a significant increase in energy consumption, coupled with choices of floor coverings, and mechanisms of obscuration.
TECHNICAL INFO
Project | 2001-2006
Name | Estoril 153
Location | Estoril
Client | Urbecaste
Architect | Humberto Conde
Project Team | Paulo Figueiredo, Helena Ramos, Leopoldo Calhau, Filipe Ramalho
Engineering | Oliveira Rodrigues – Remode
Landscaping | Teresa Rego
Plot Area | 1.788,00 m²
Construction Area | 5.186,00 m²
Photography | Fernando Guerra (FG+SG)
SHARE PROJECT
RELATED PROJECTS
 https://returngum.com/wp-content/uploads/2024/03/1-1.jpg 1500 2400 Humberto Conde https://returngum.com/humberto/wp-content/uploads/2023/10/logo-HCArquitetos-black.png Humberto Conde2024-03-19 12:29:422024-03-19 16:01:23Single Family House in Vila Franca de Xira
https://returngum.com/wp-content/uploads/2024/03/1-1.jpg 1500 2400 Humberto Conde https://returngum.com/humberto/wp-content/uploads/2023/10/logo-HCArquitetos-black.png Humberto Conde2024-03-19 12:29:422024-03-19 16:01:23Single Family House in Vila Franca de Xira
Single Family House in Caparica
2024 | Caparica
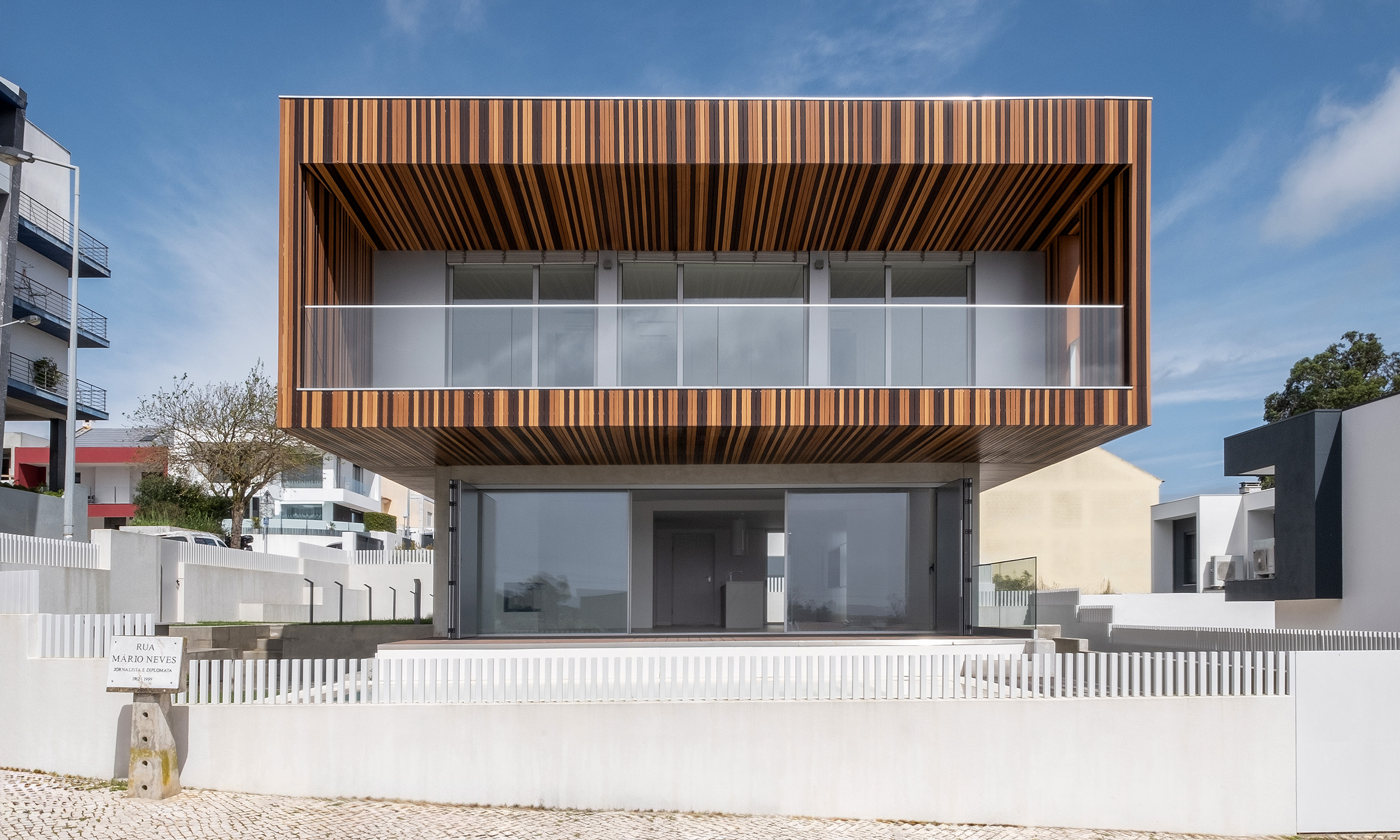
Single Family House in Almada
2024 | Almada

Single Family House in Carcavelos
2023 | Carcavelos

Single-family house on Oura Beach
2023 | Albufeira

Condomínio dos Pinheiros
2023 | Estoril

Single Family House
2023 | São Pedro do Estoril

Villa Mar Condominium
2023 | São Pedro do Estoril

Condominium Estoril 348
2023 | Estoril
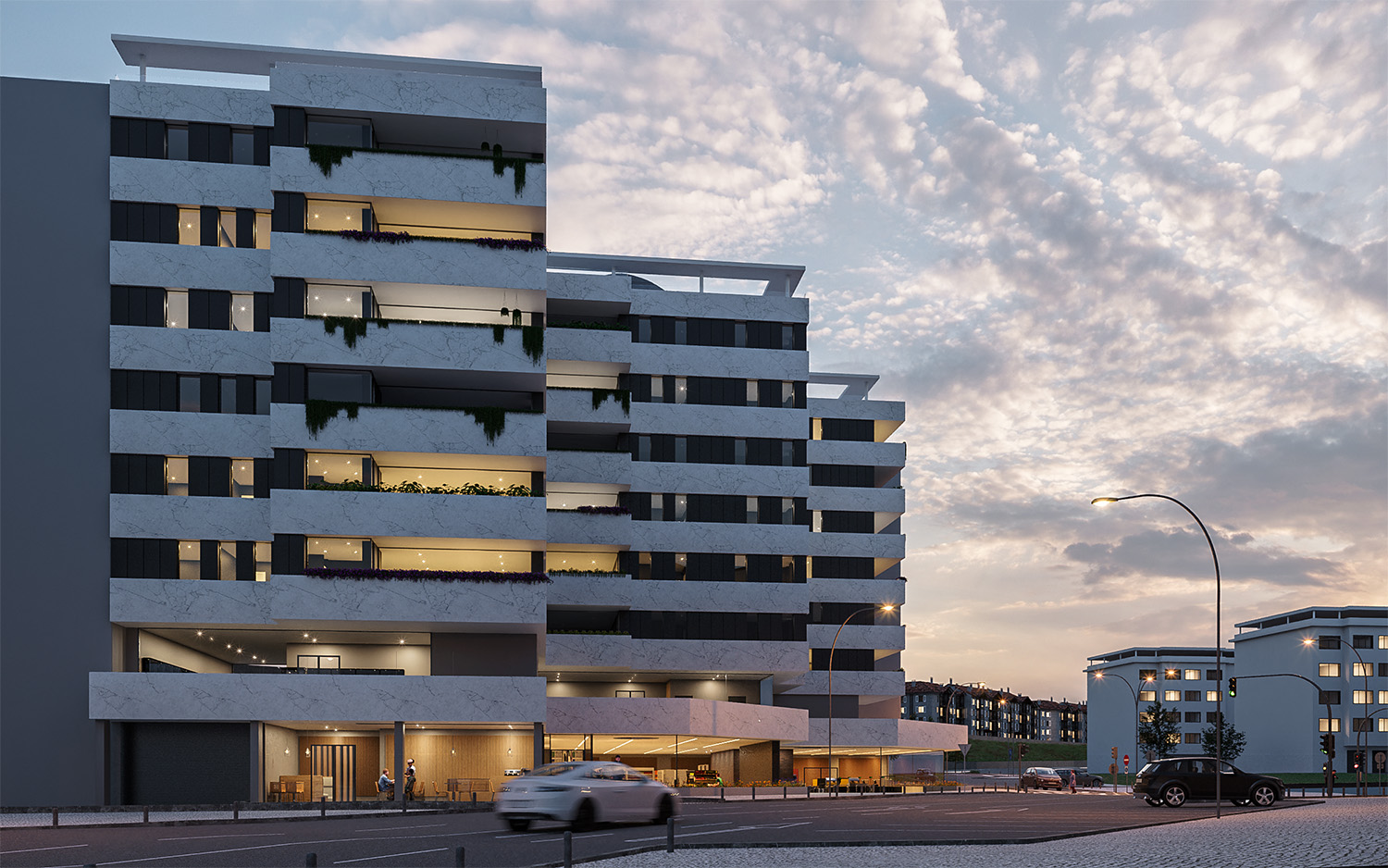
Collective Housing | Amadora
2023 | Amadora

Condominium 4 | Cascais
2023 | Cascais
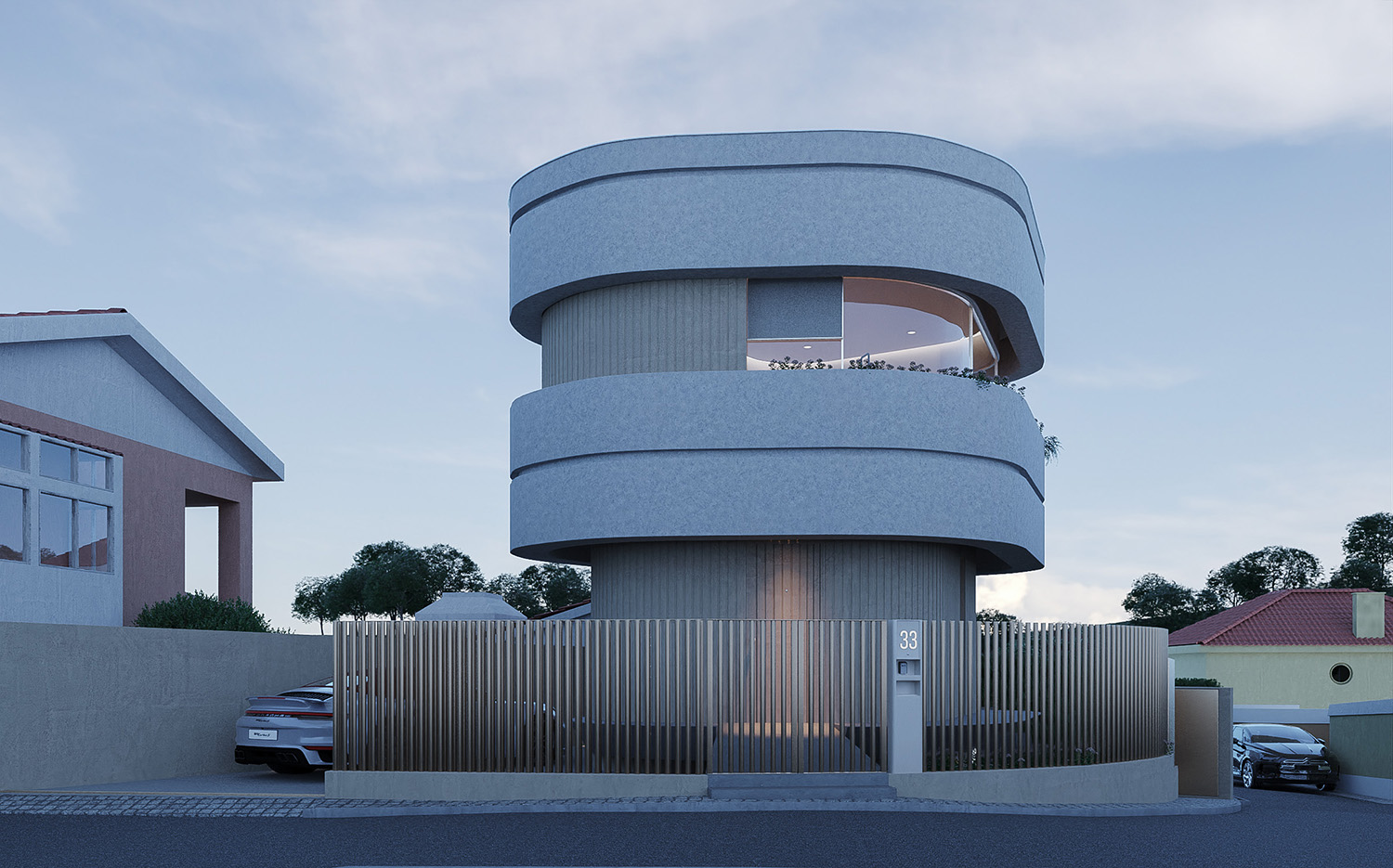
Single Family House | Estoril
2023 | Estoril
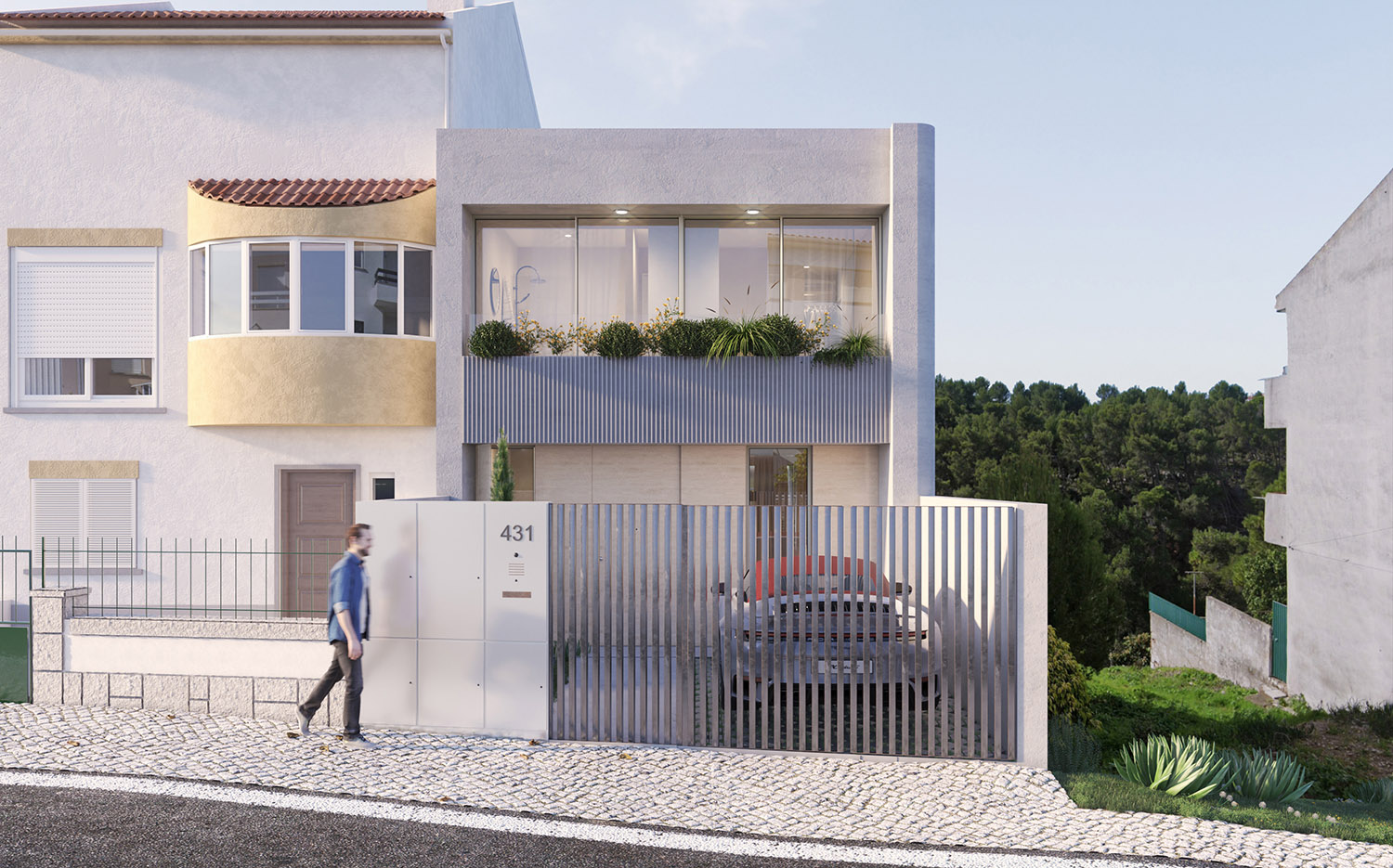
Single Family House Cascais
2022 | Cascais

Single Family House
2022 | Alvide
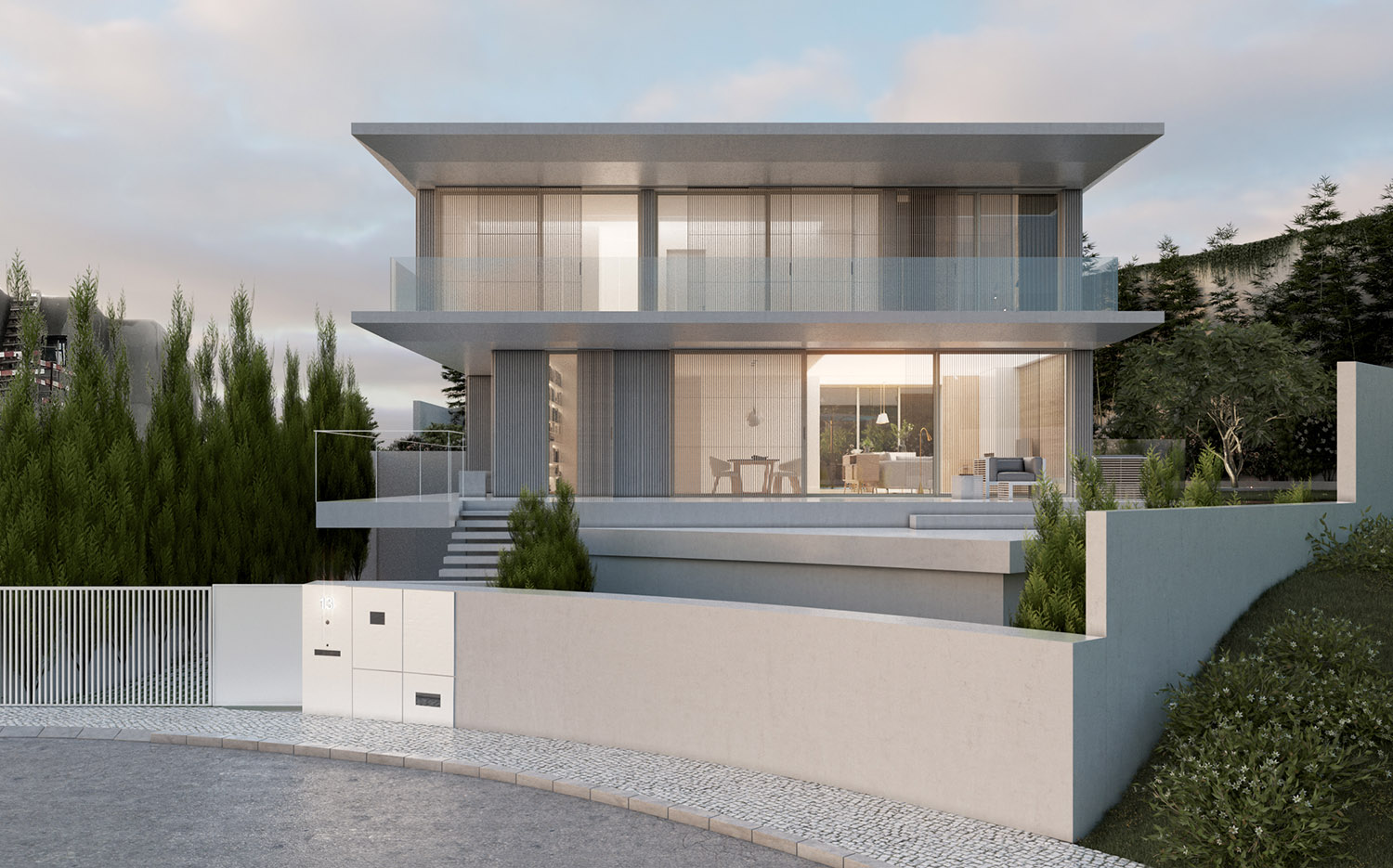
Single Family House
2021 | Sobreda

Single Family House In Oeiras Golf
2020 | Oeiras

Single Family House in Cascais
2020 | Cascais
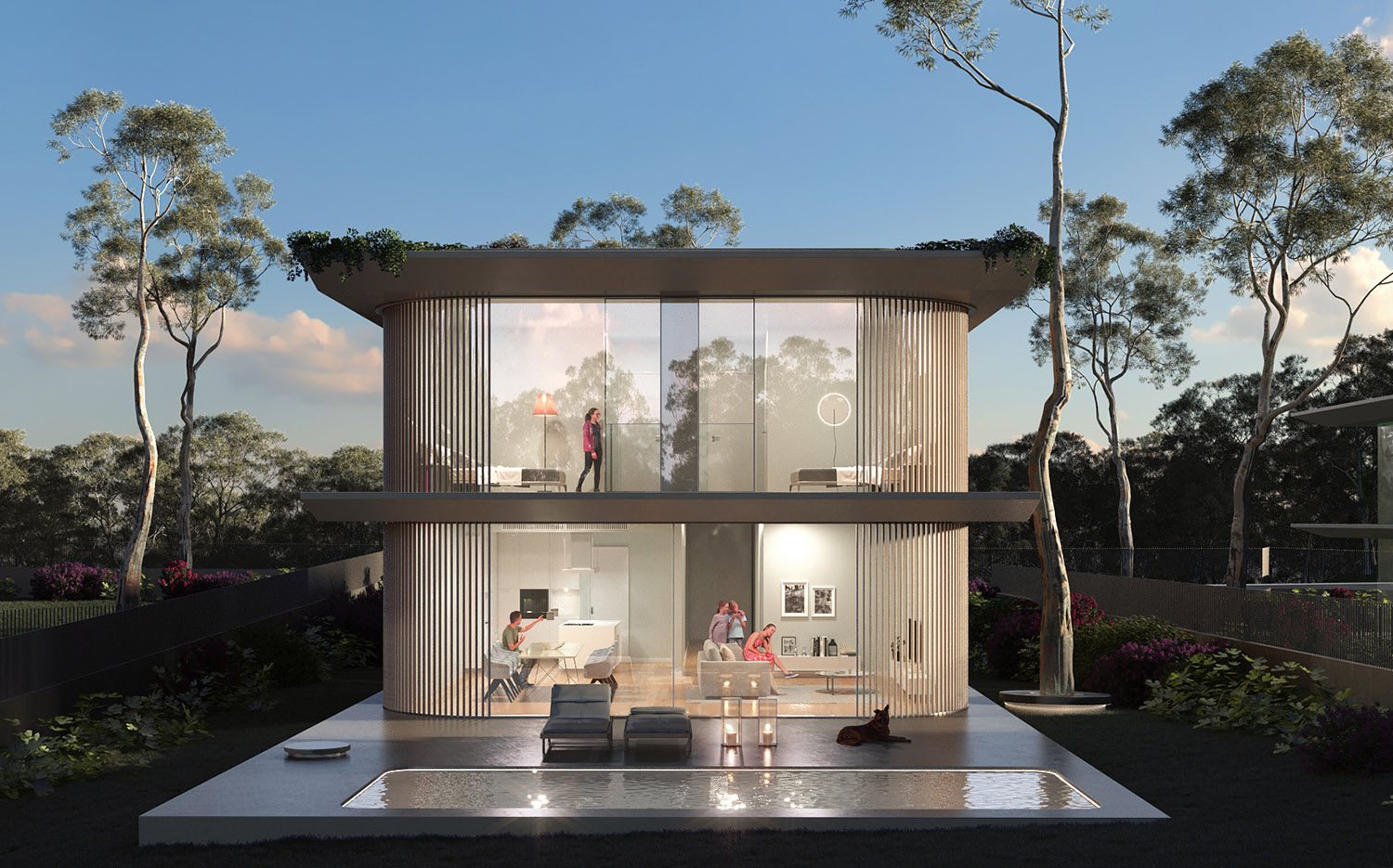
Condominium in Colares
2020 | Sintra
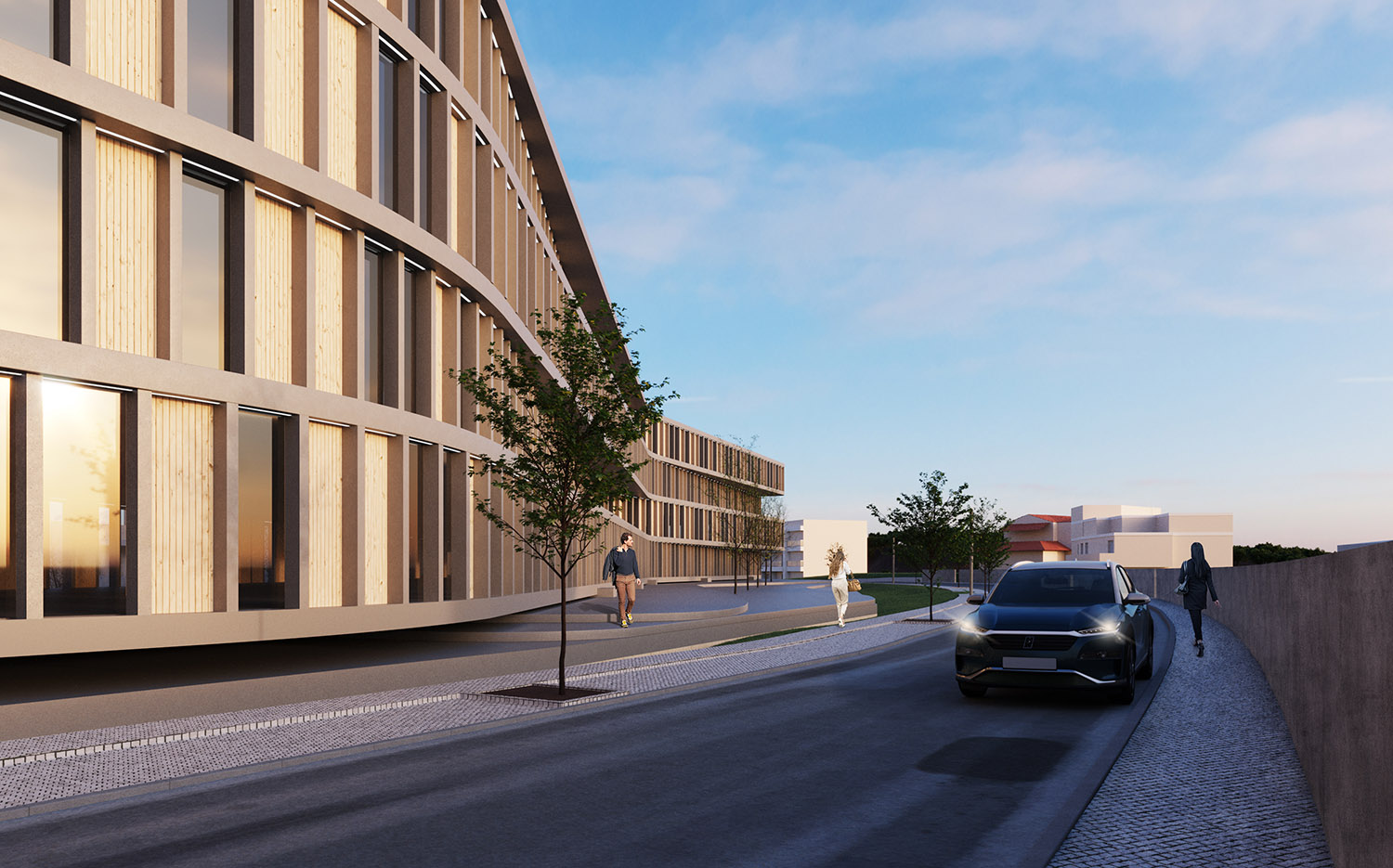
Sesmarias Building
2019 | Portimão
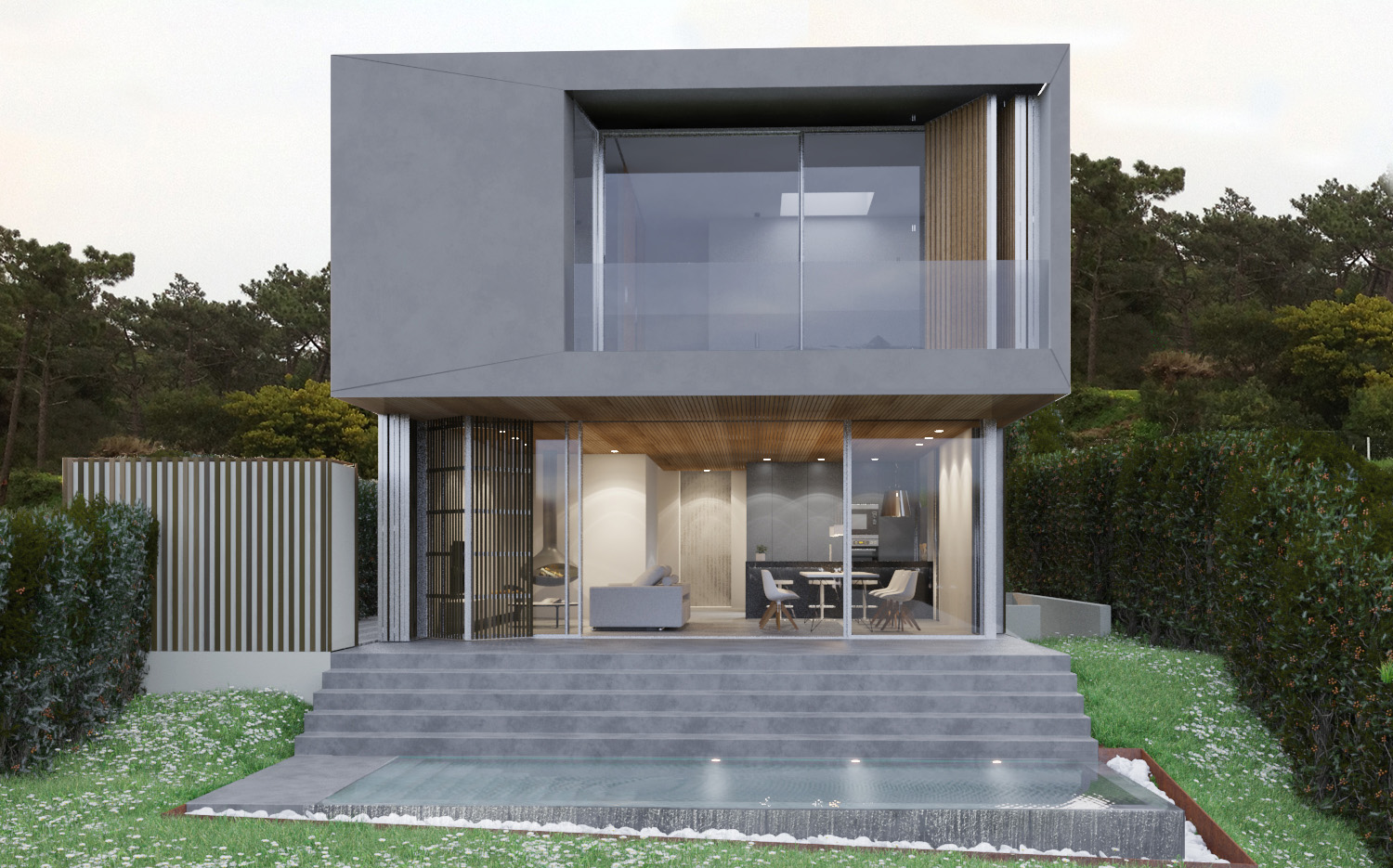
Single Family House Amoreira II
2019 | Estoril
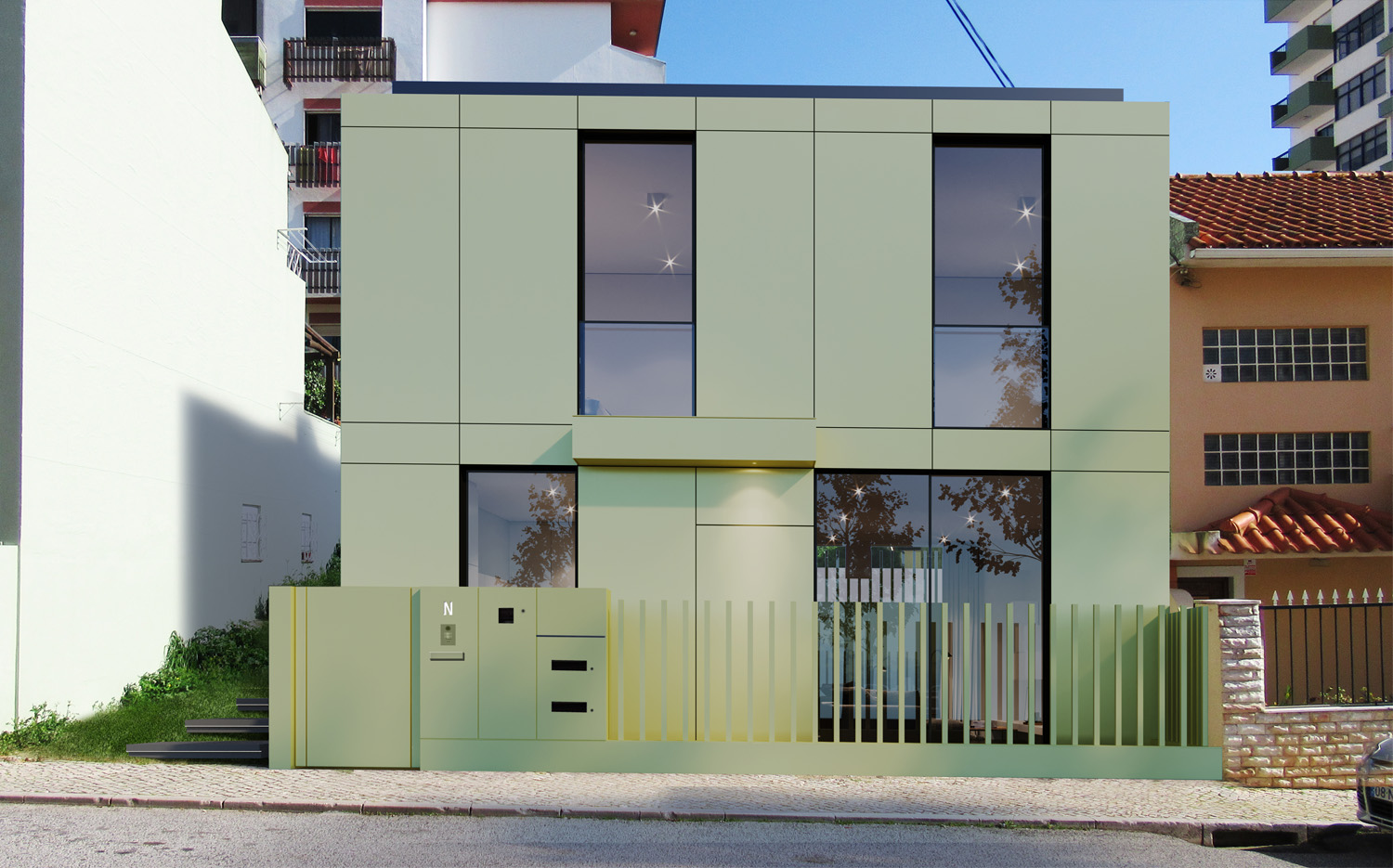
Family House Parede
2019 | Parede
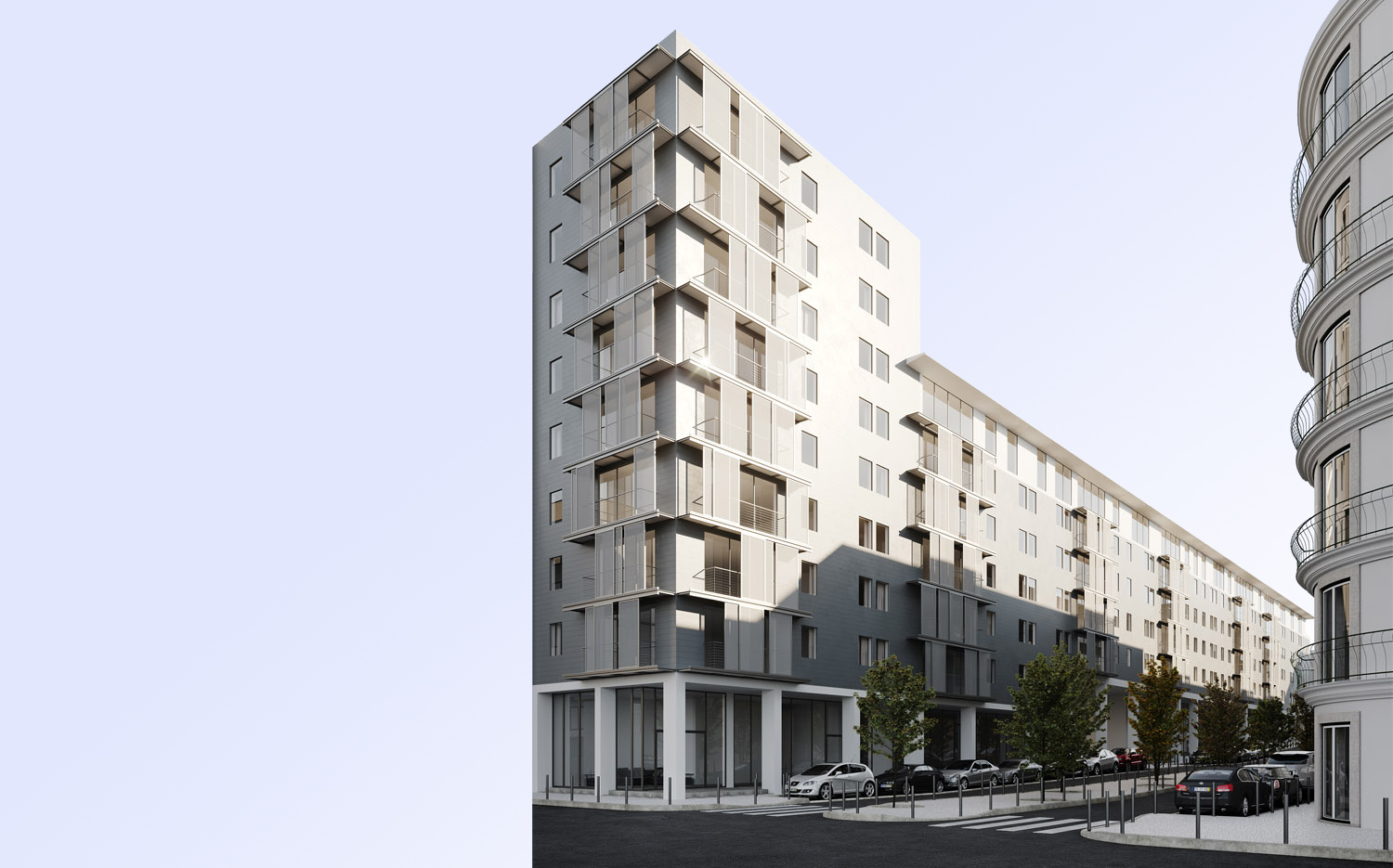
Building Sacadura Cabral
2019 | Lisboa
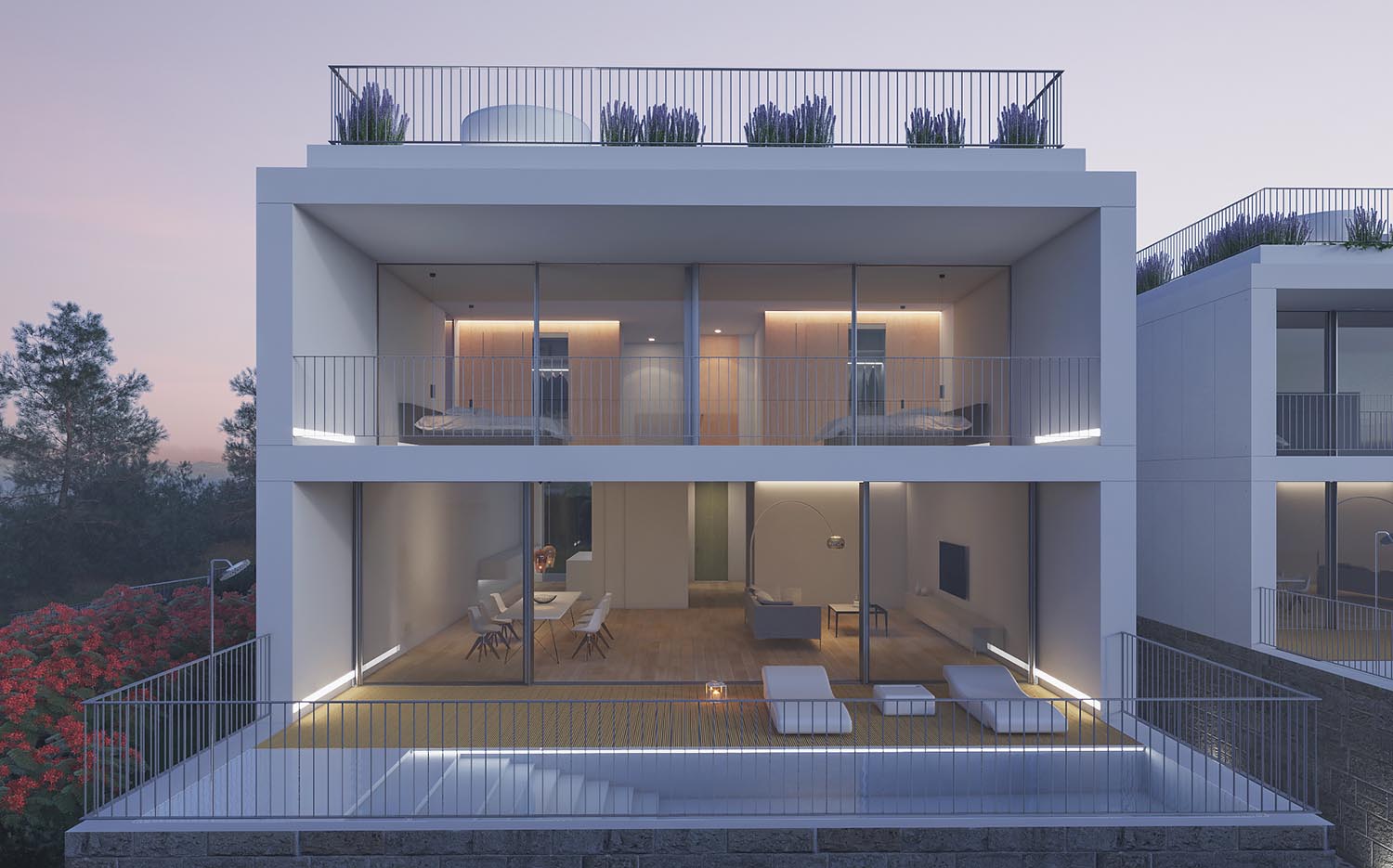
Condominium Ocean Garden
2018 | S. P. Estoril
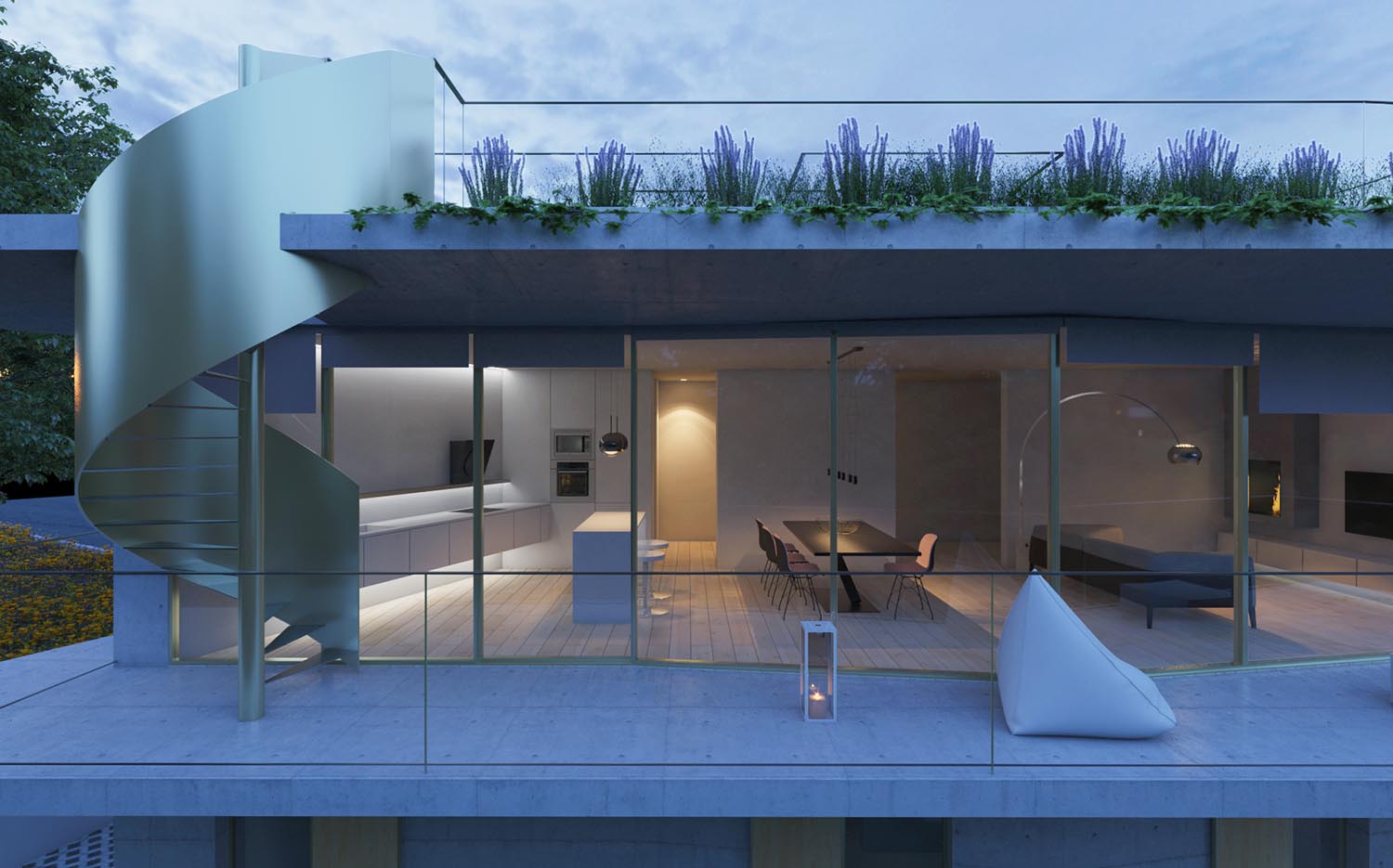
Single Family House in Estoril
2018 | Estoril
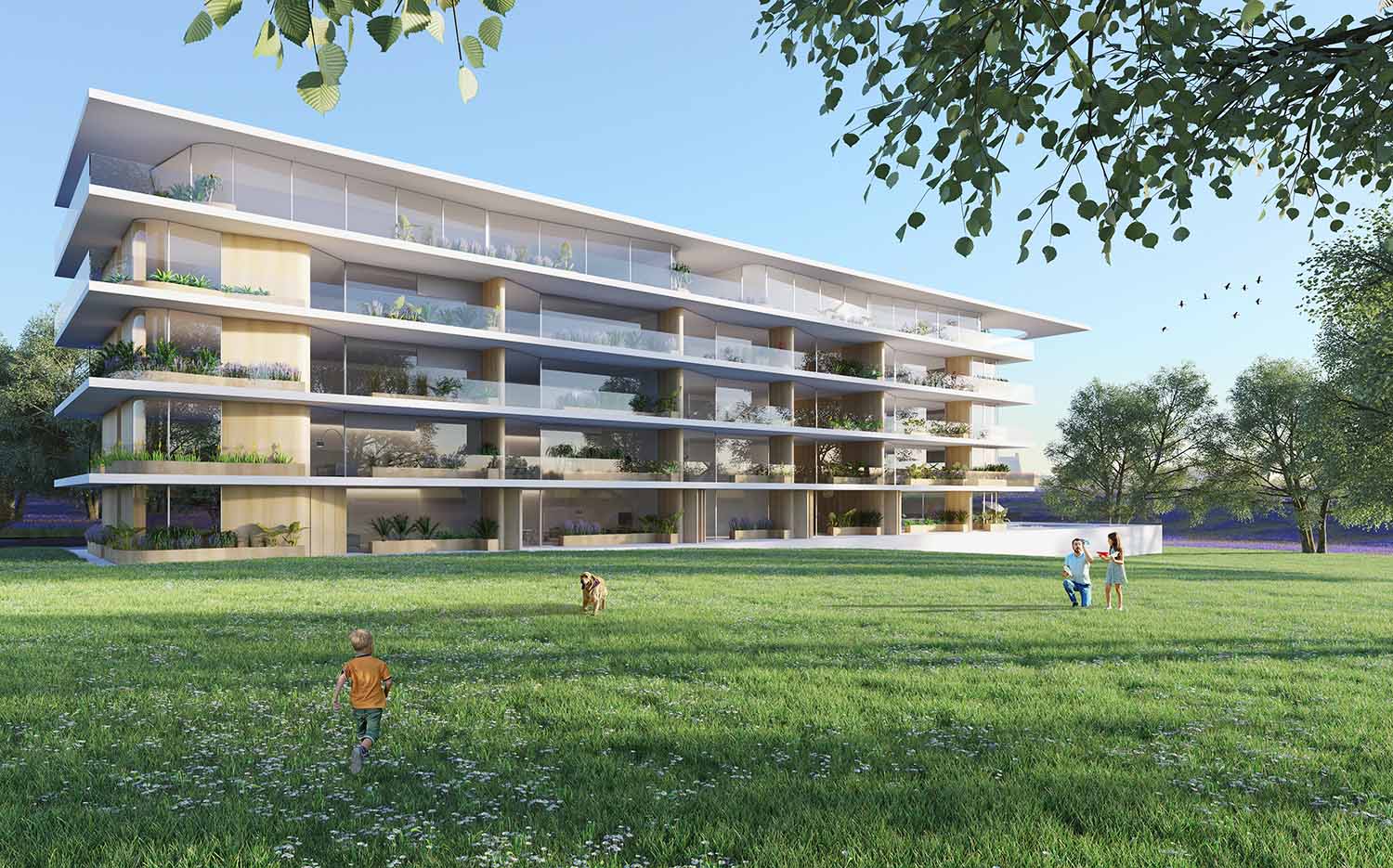
Housing Building VV
2018 | Portimão
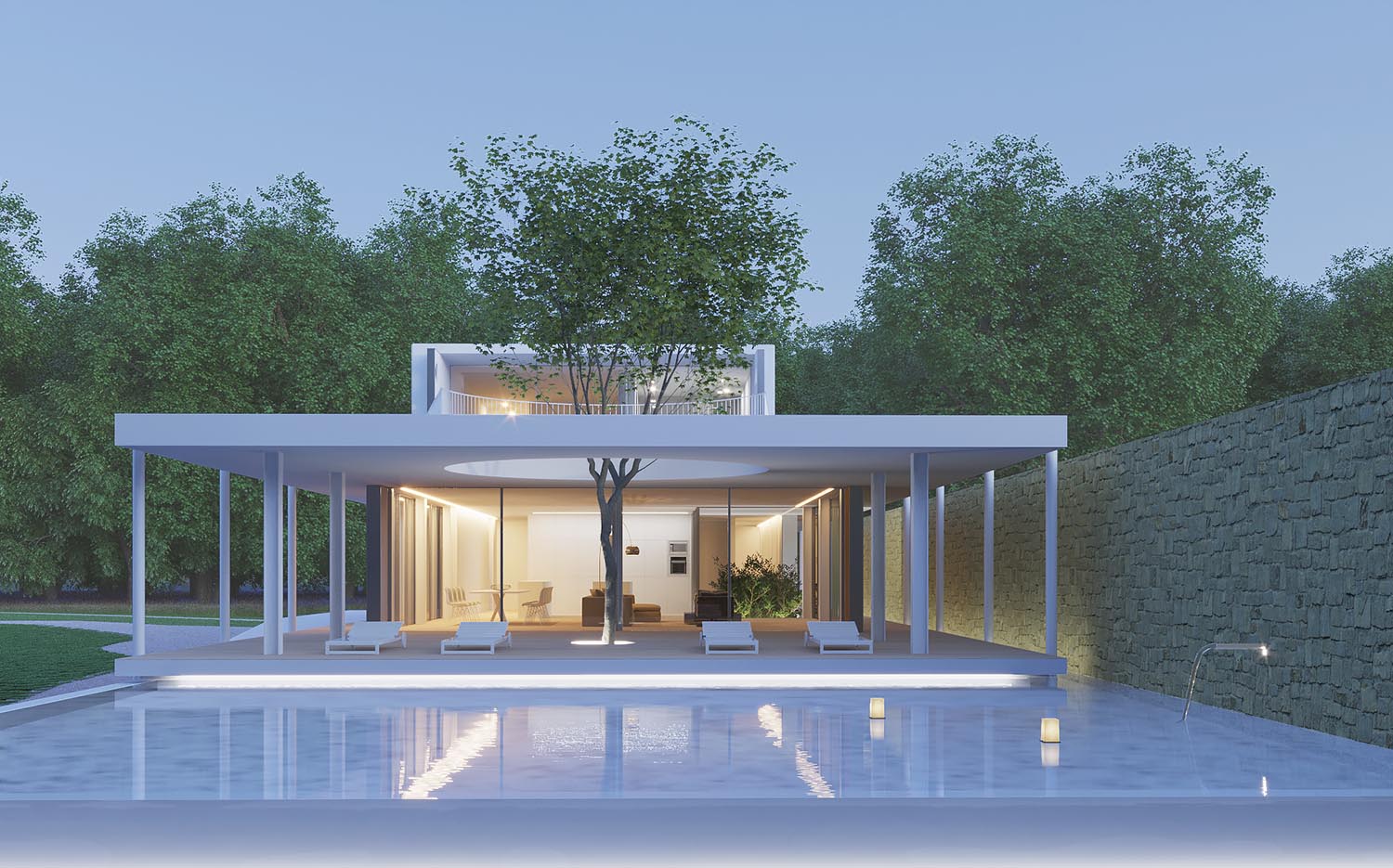
Single Family House in Vale Ferro
2018 | Algarve
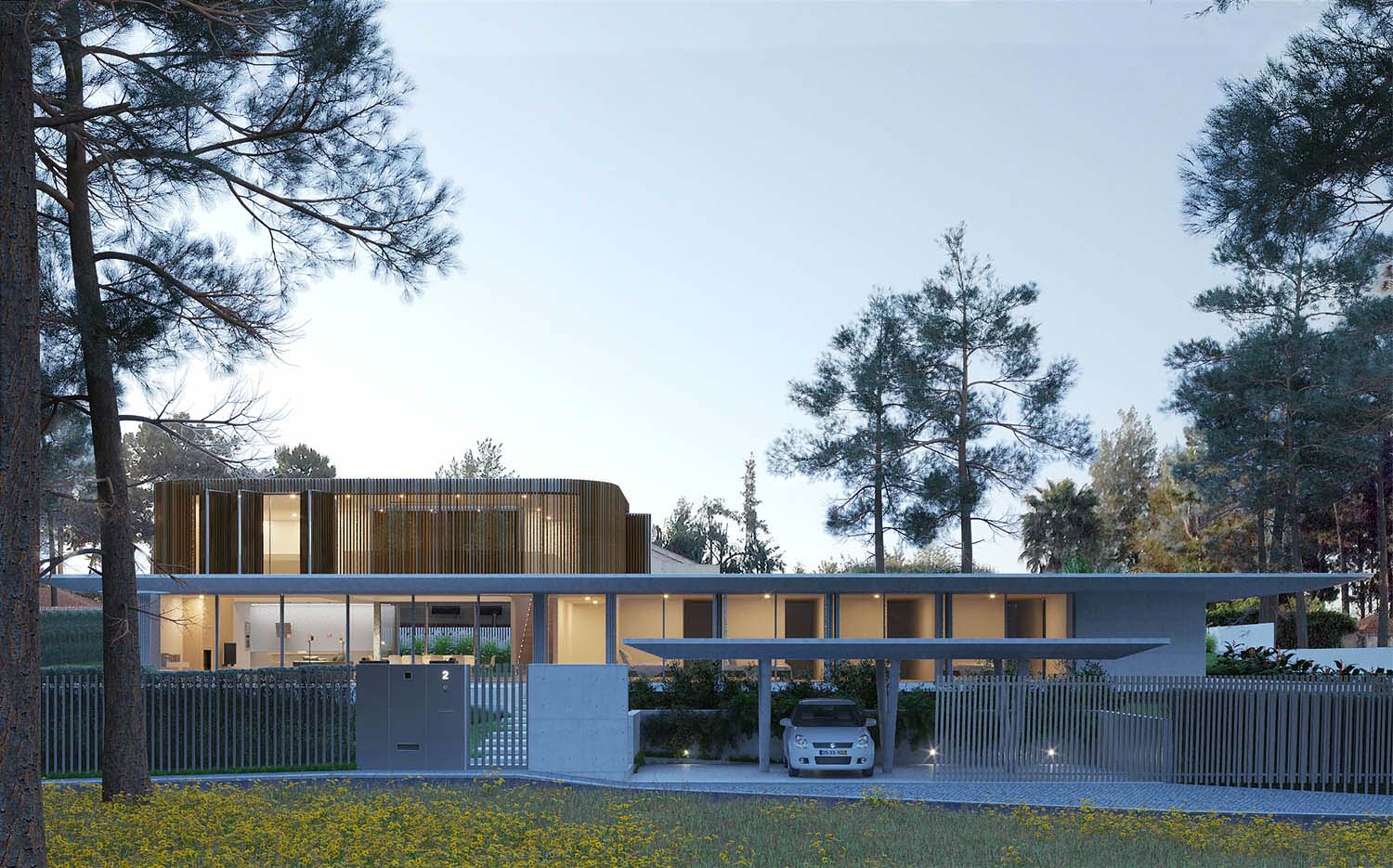
Single Family House in Verdizela
2018 | Verdizela
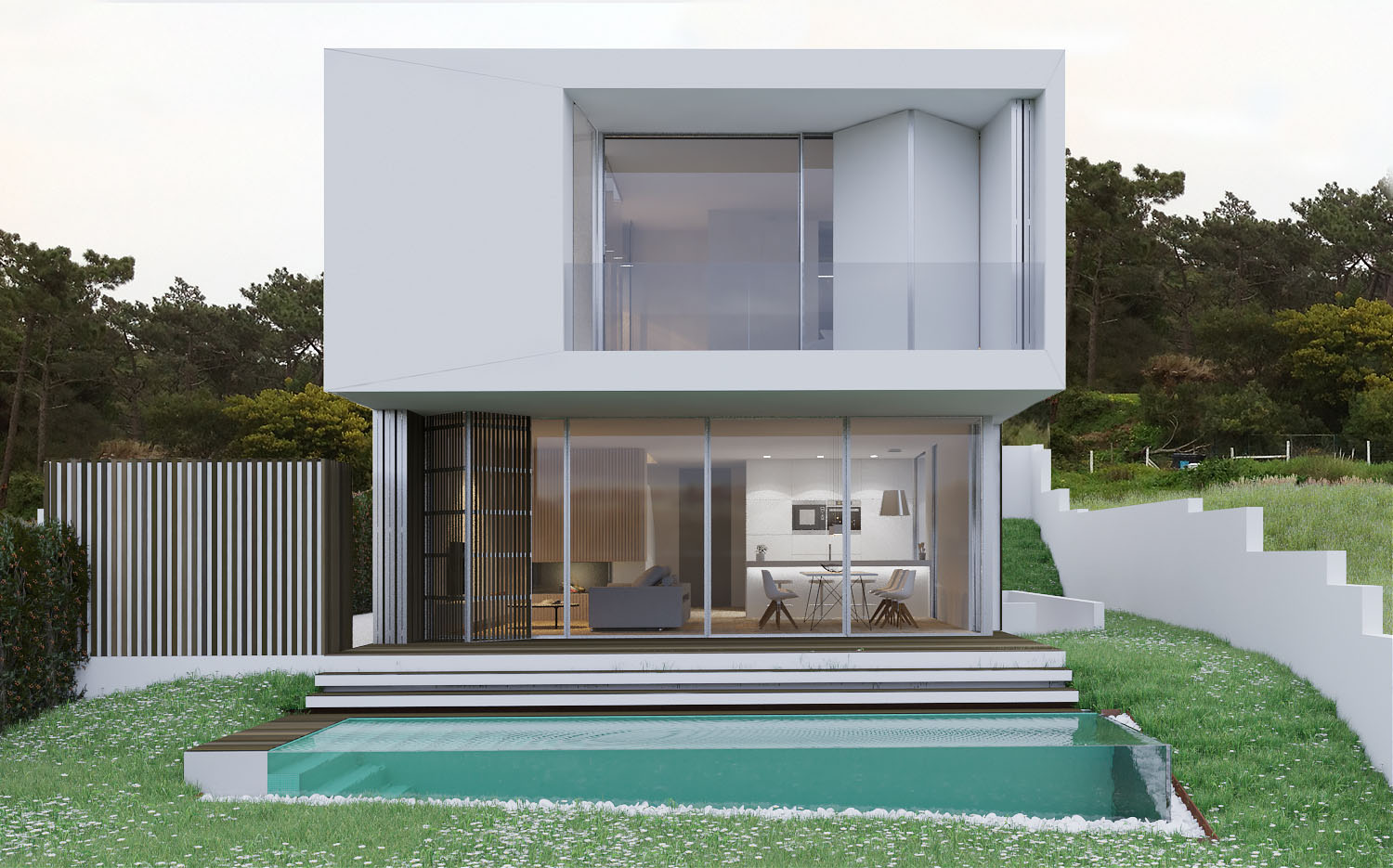
Family House in Amoreira I
2018 | Estoril
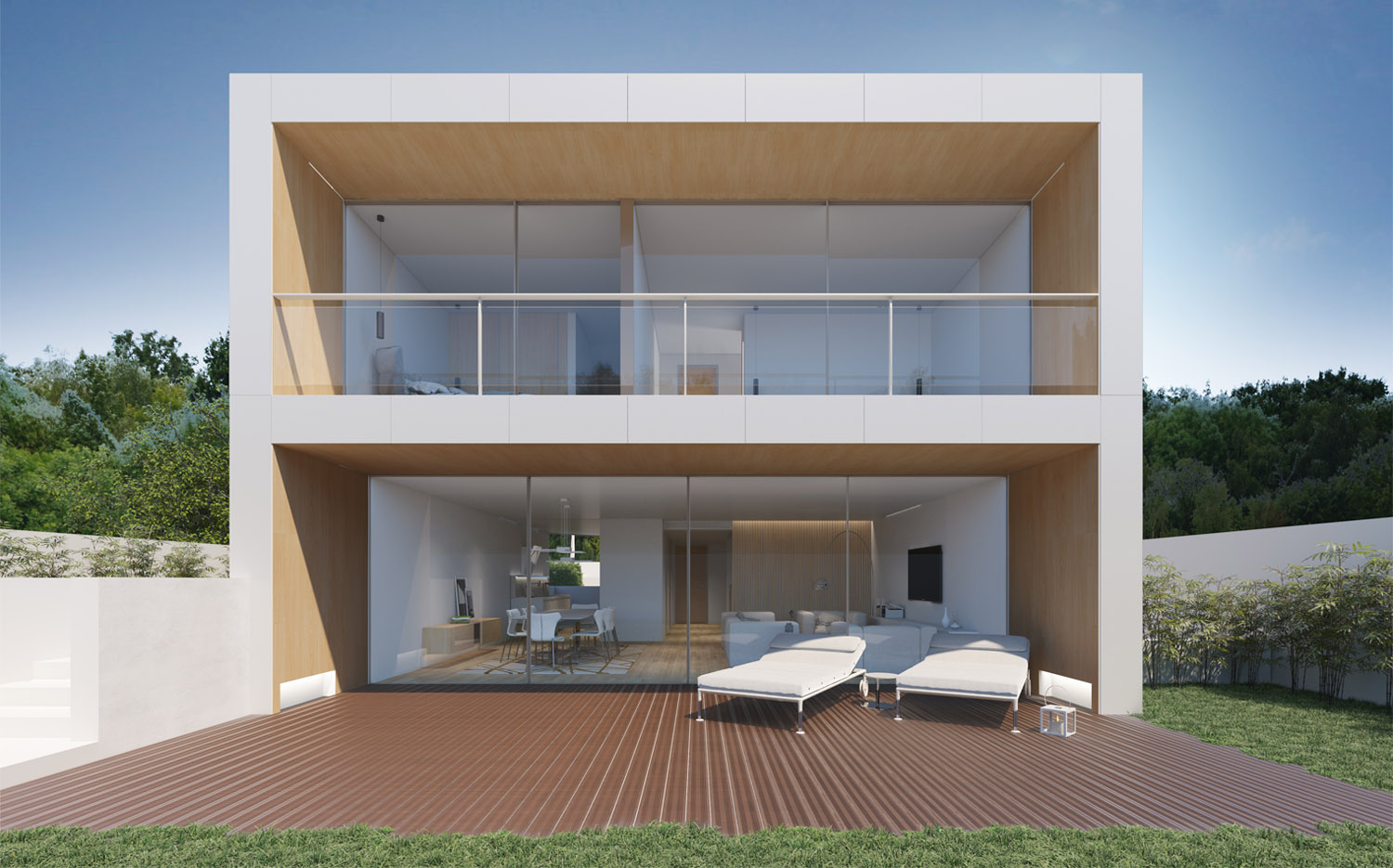
Single Family House in Bicesse
2018 | Estoril
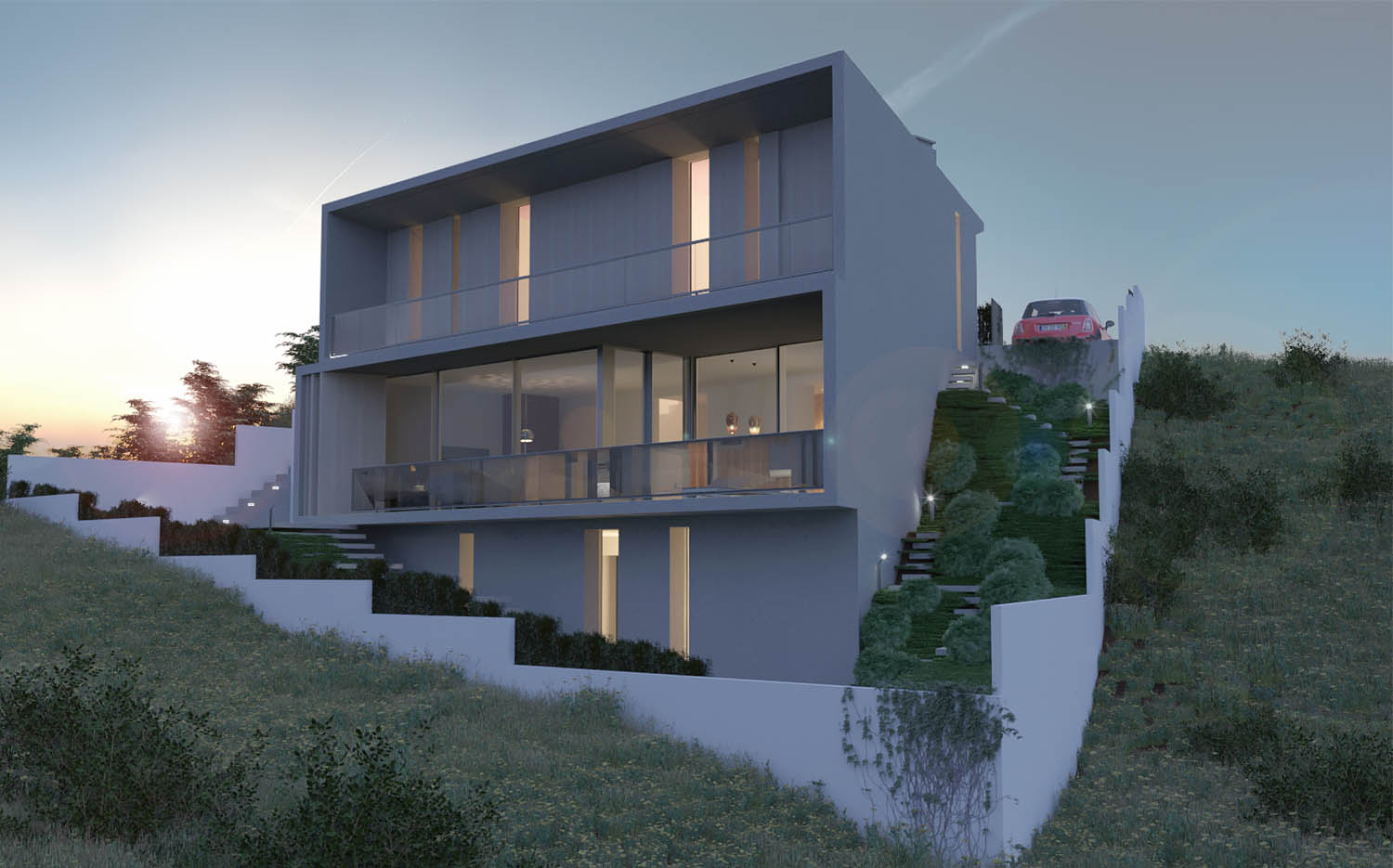
Family House Bicesse
2018 | Estoril
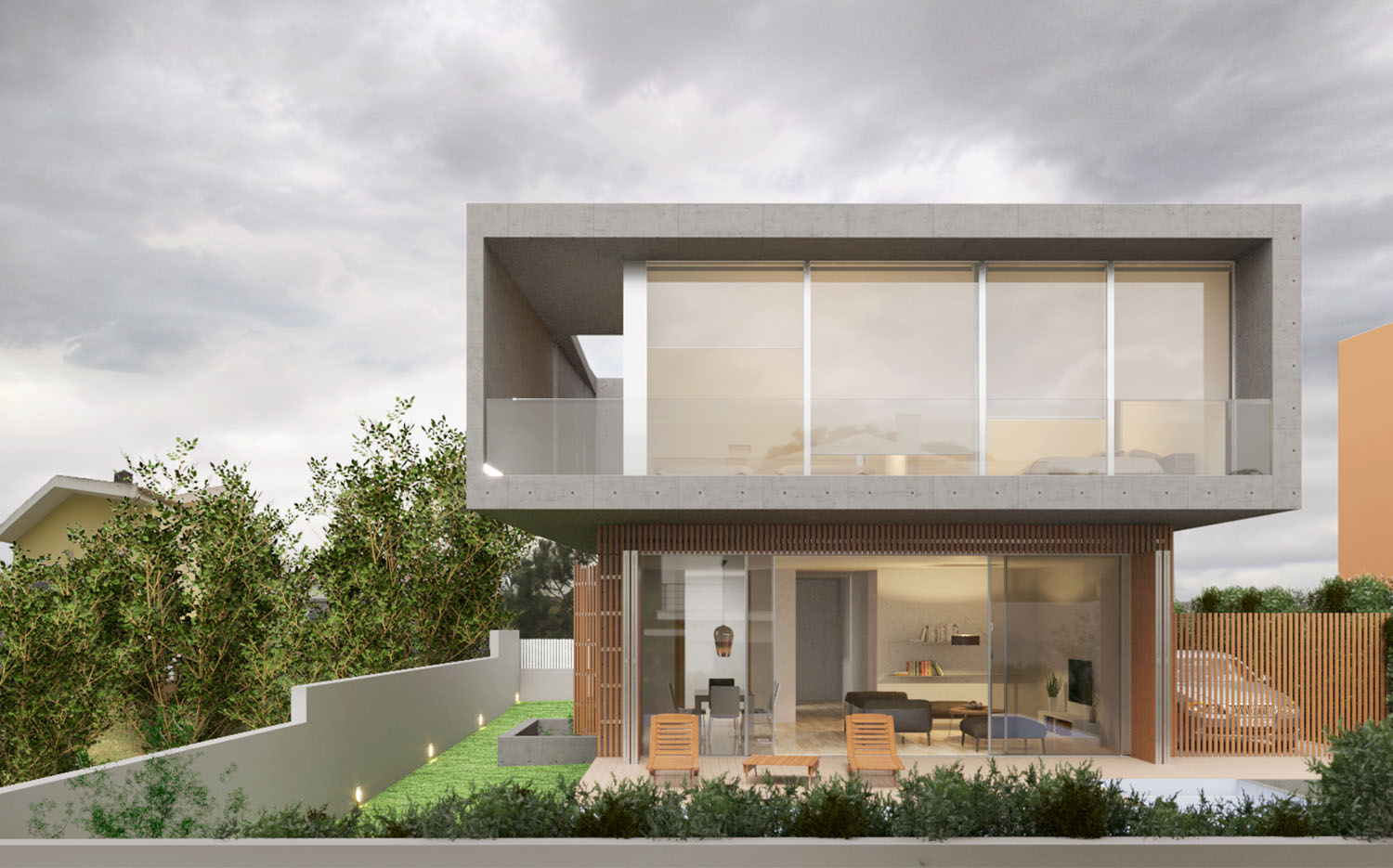
Family House in Amoreira
2018 | Estoril
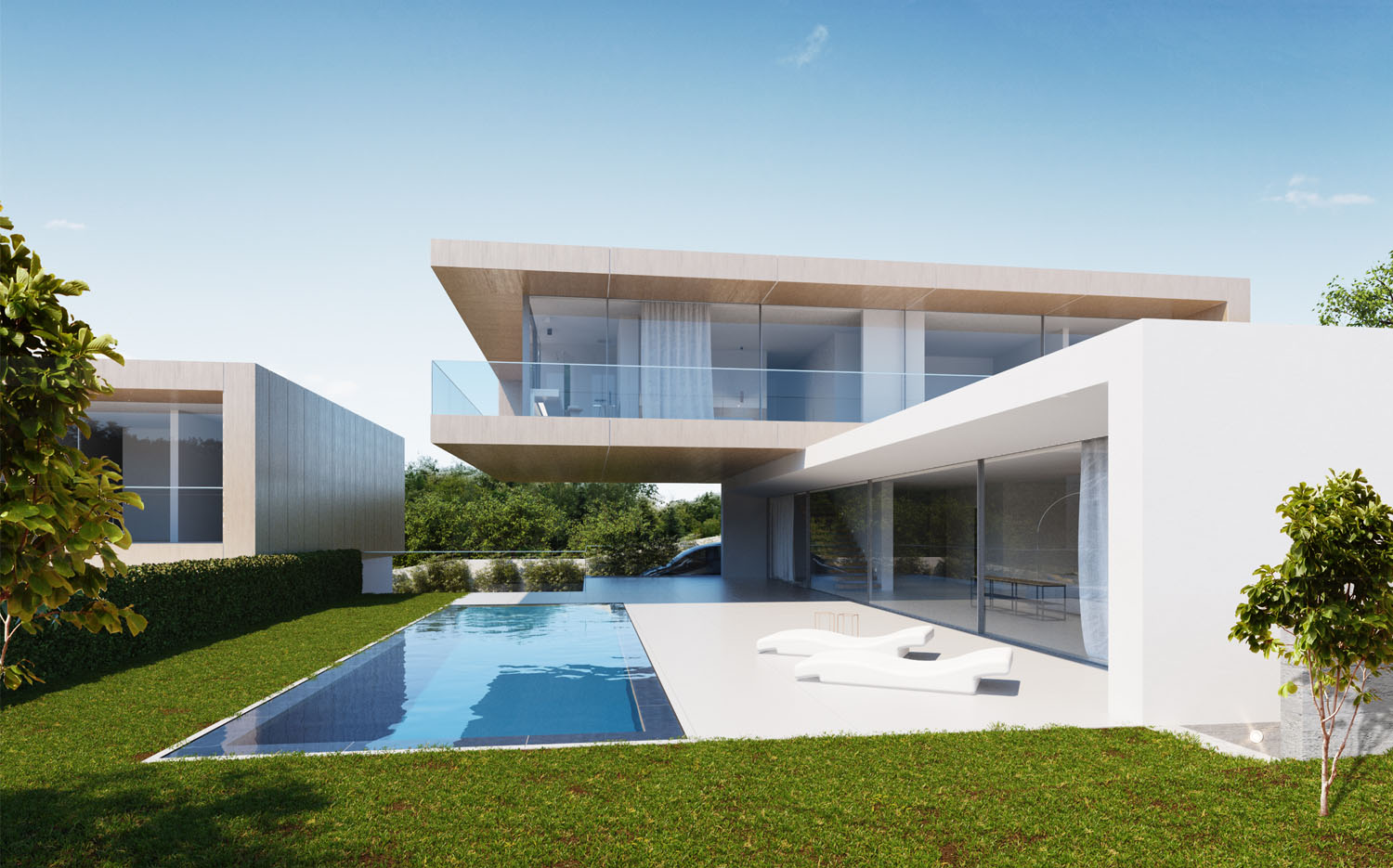
4 Single Family Houses in Cascais
2017 | Cascais
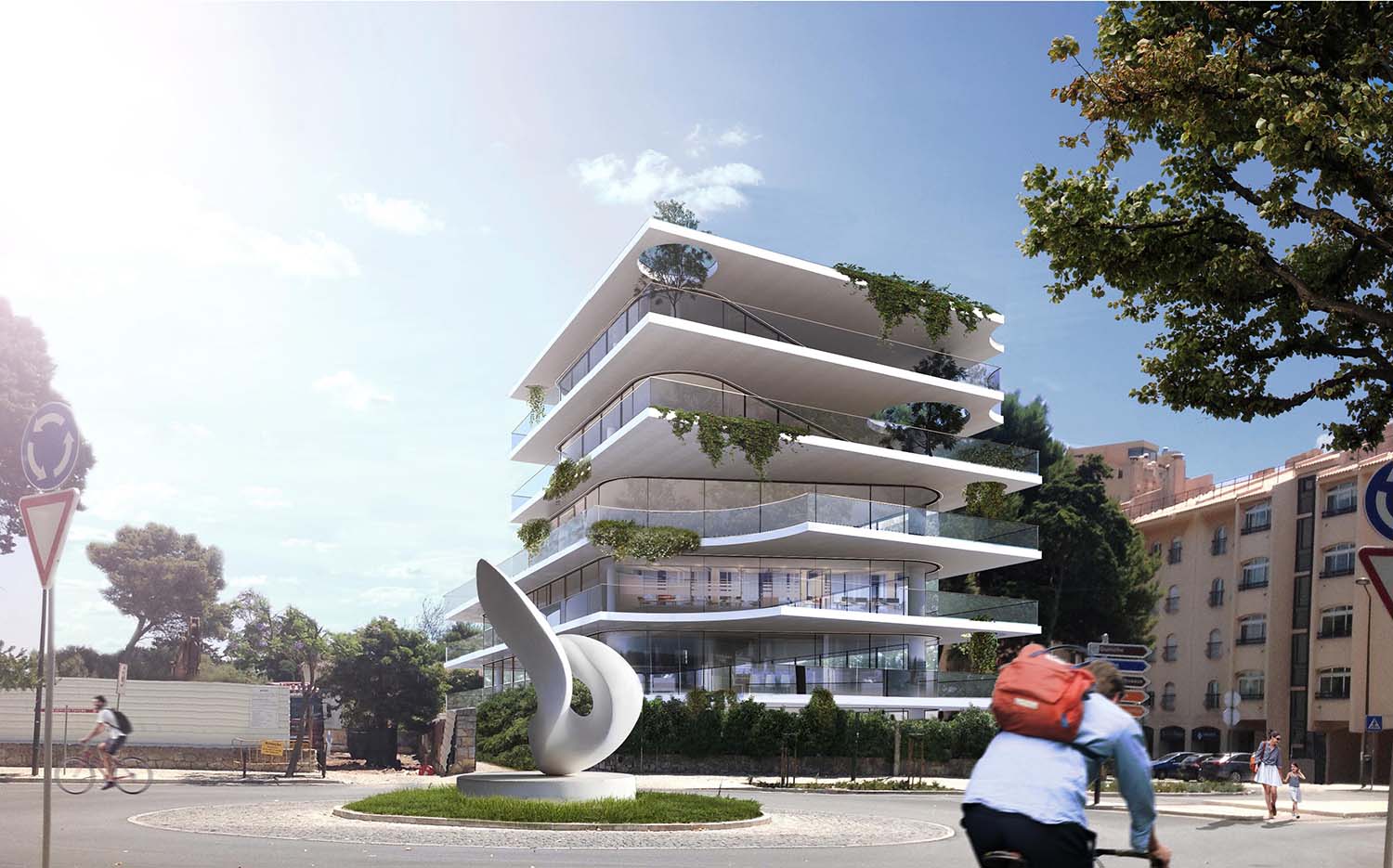
Housing Building in Cascais
2017 | Cascais
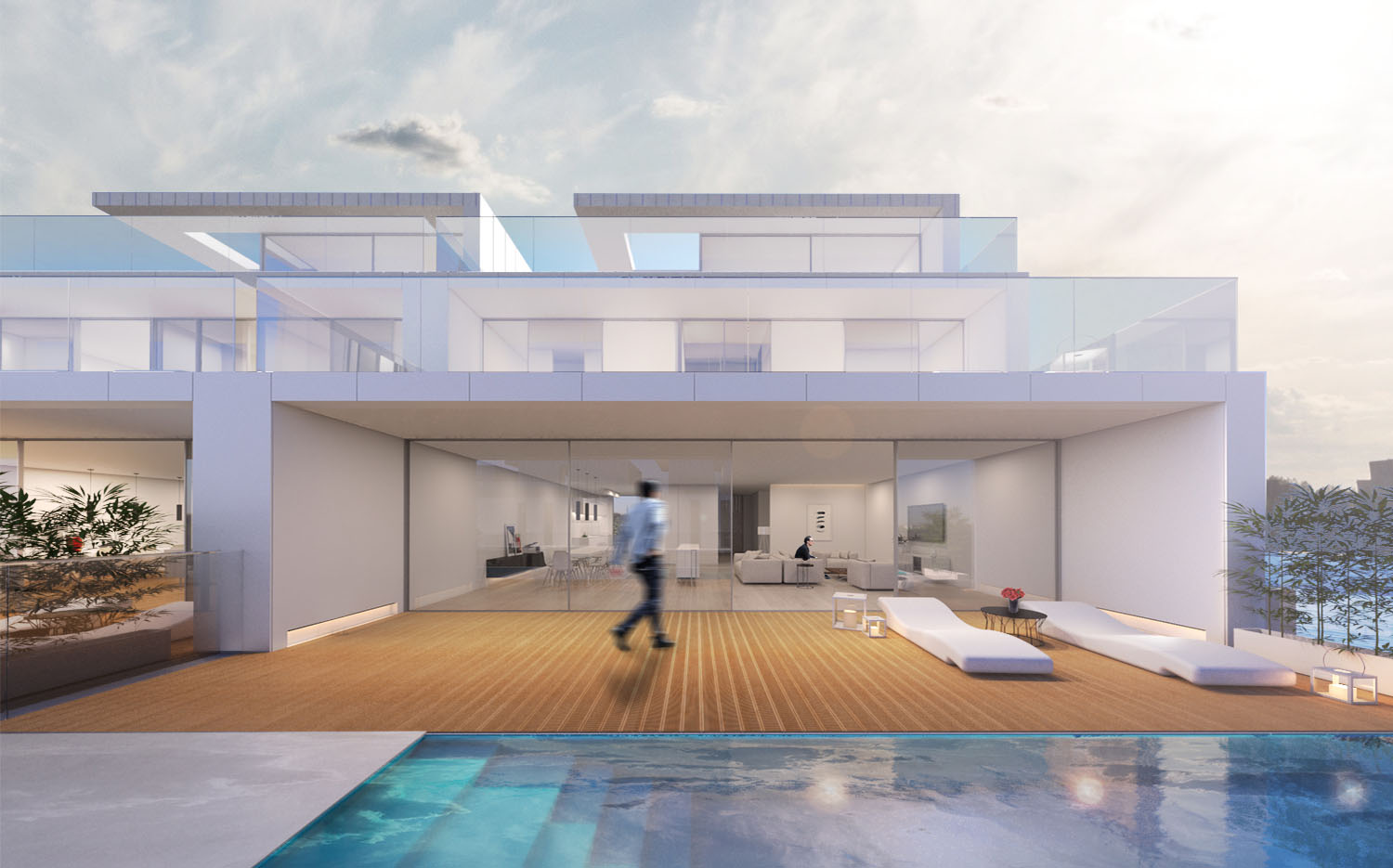
Terraces of Murtal Complex
2017 | Murtal - Parede

Condominium Alto da Parede
2017 | Alto Murtal
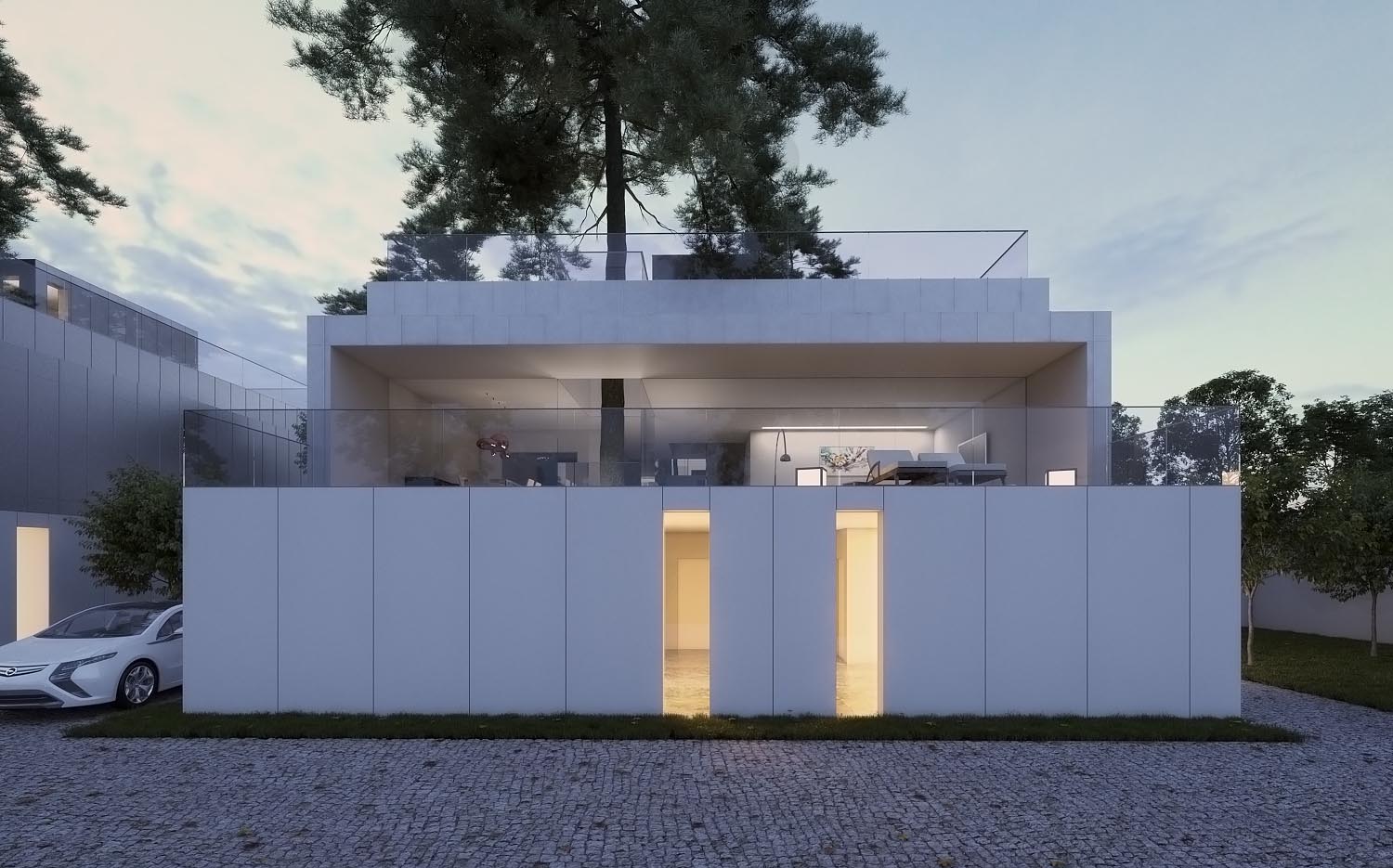
8 Single Family Houses in Parede
2017 | Parede
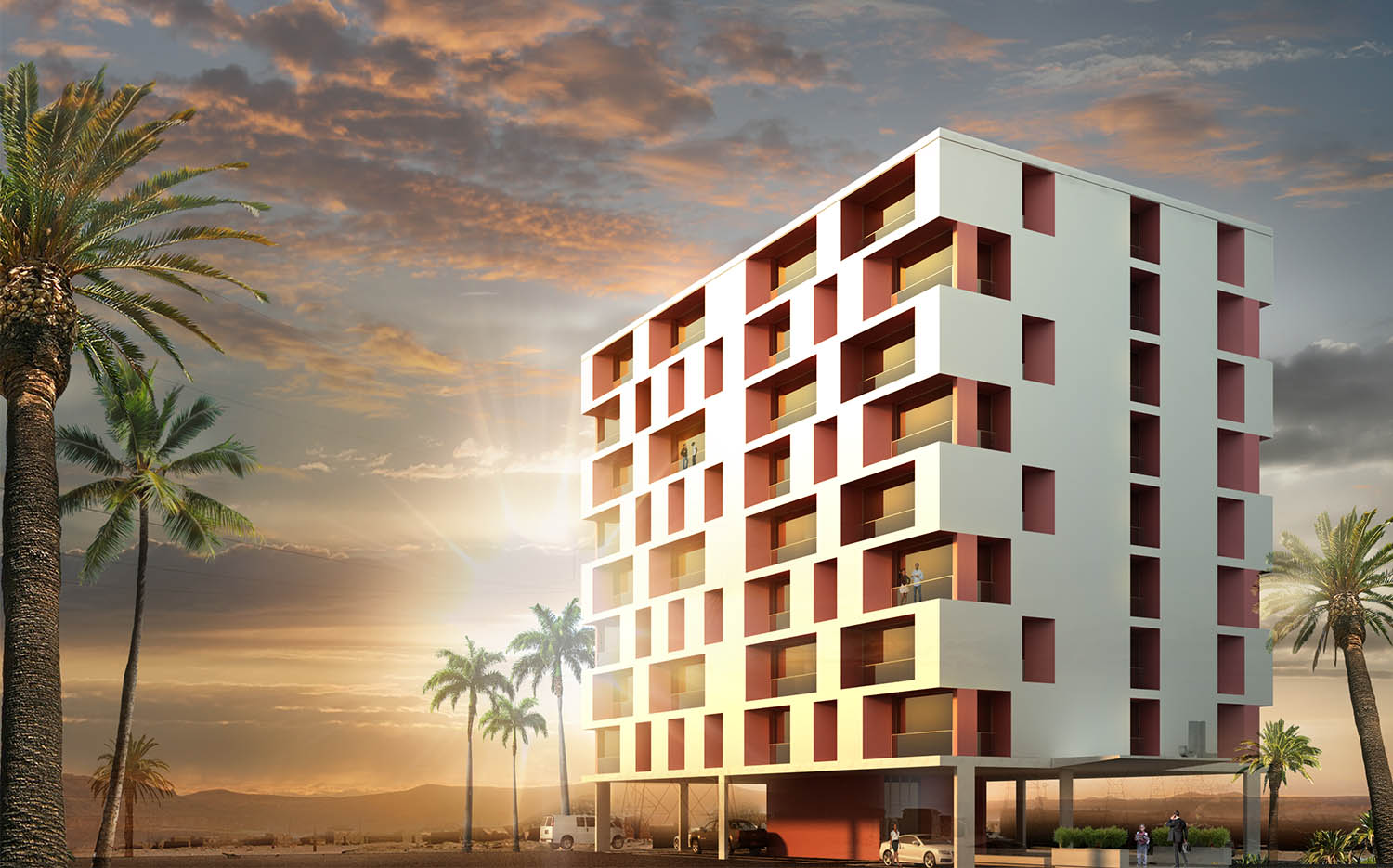
Senegal Housing Building
2016 | Senegal
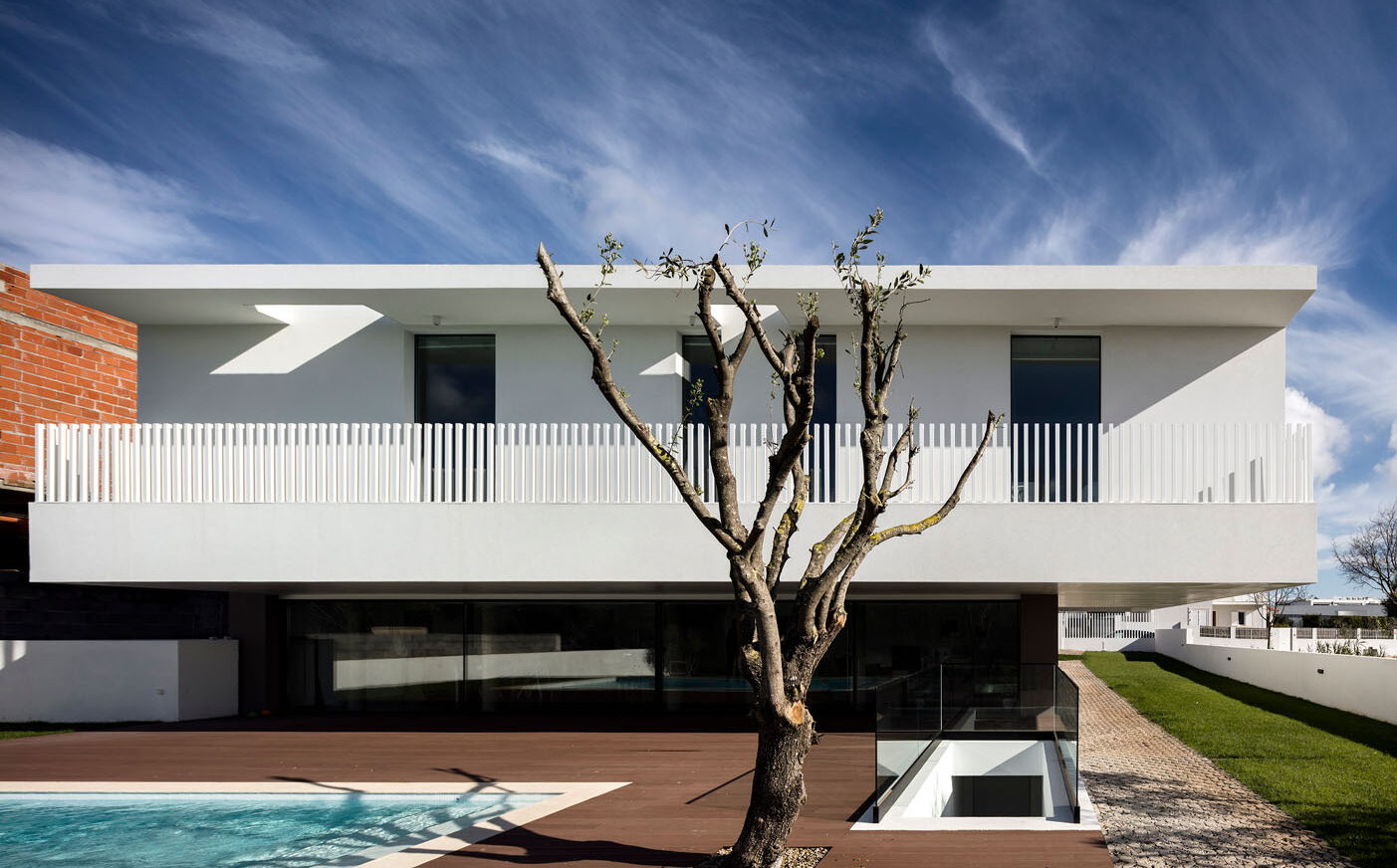
Single Family House In Oeiras
2015 | Carnaxide - Oeiras
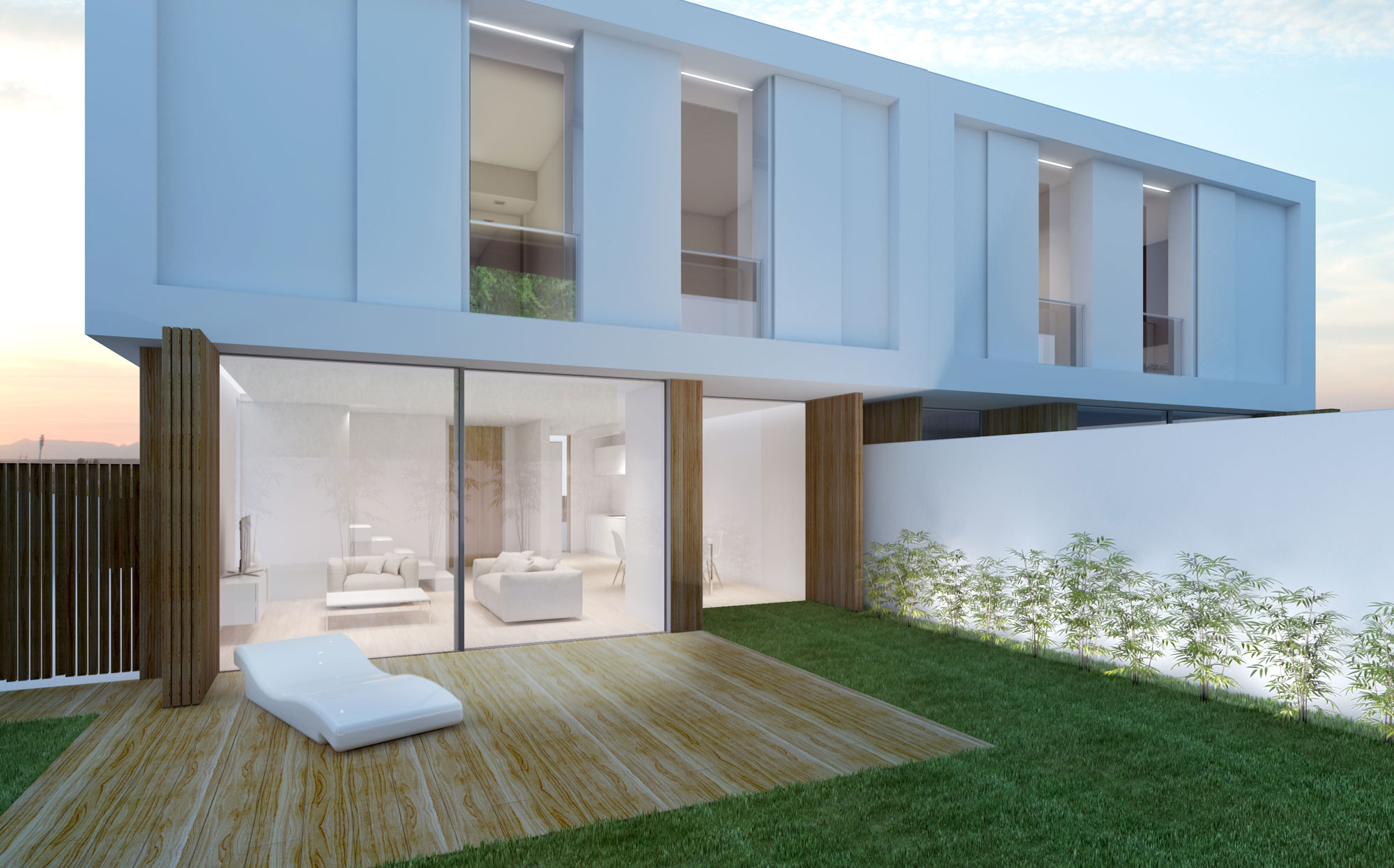
Twin Family Houses
2015 | Parede
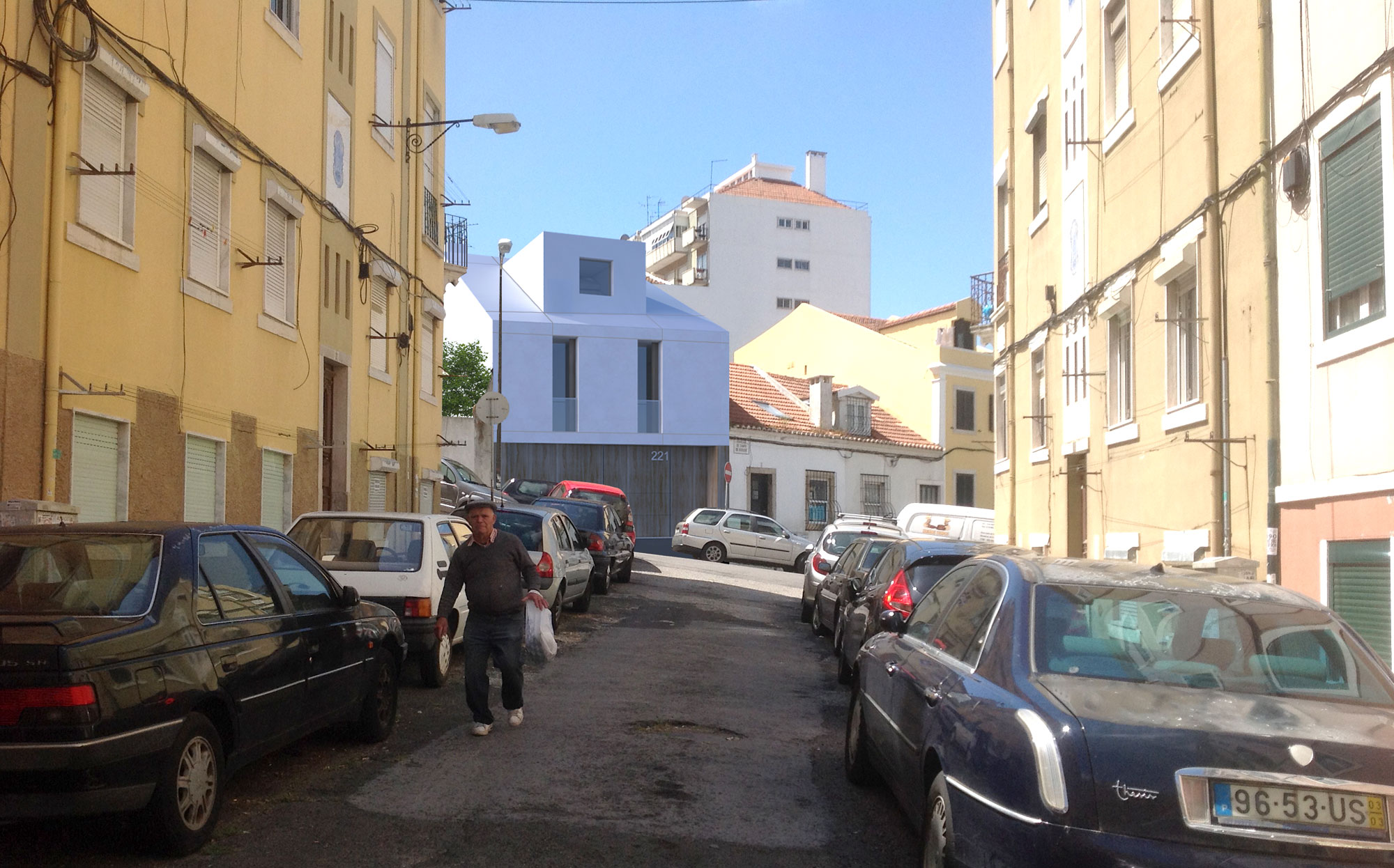
House in Campo de Ourique
2014 | Lisbon
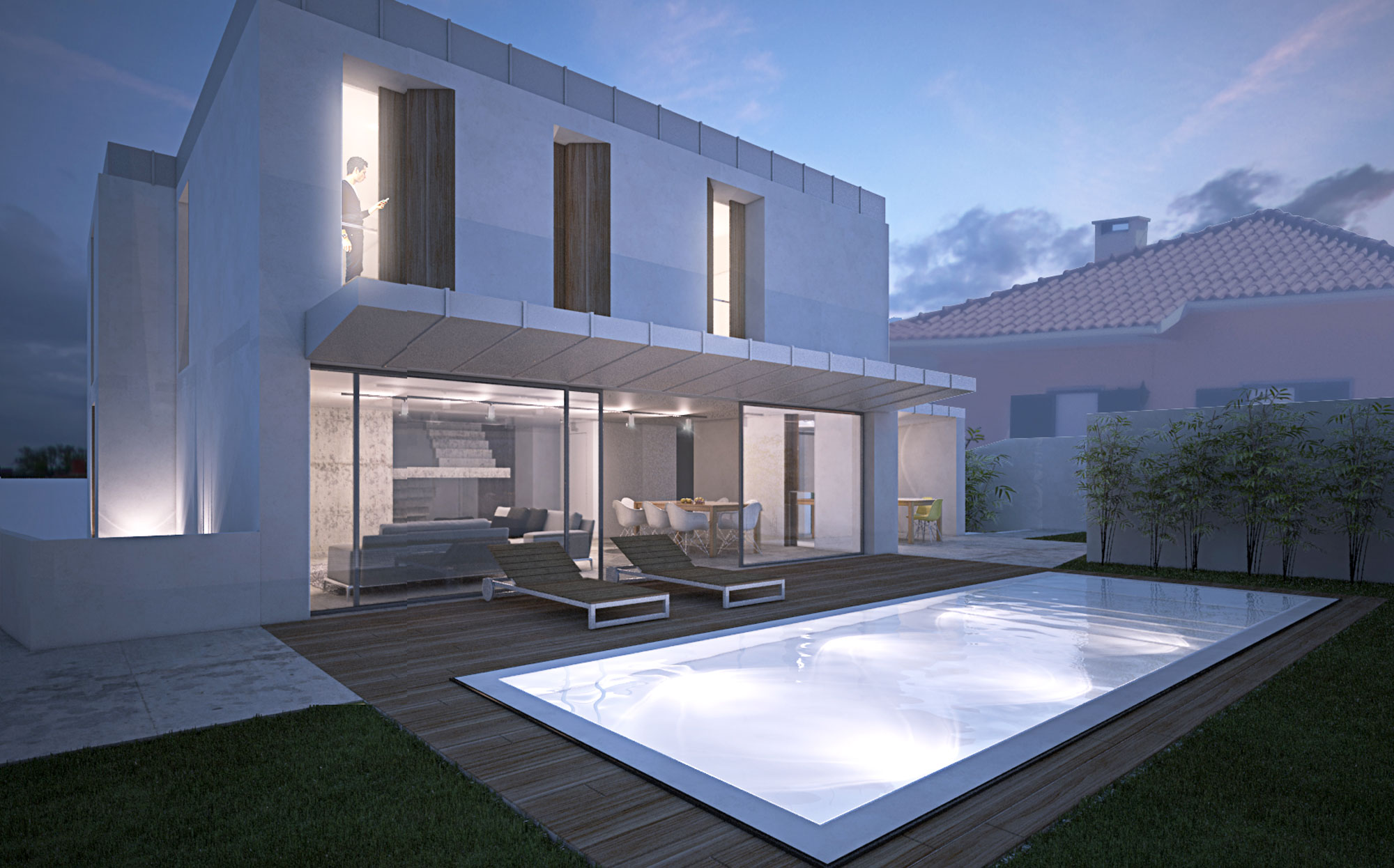
House In Cascais
2014 | Cascais
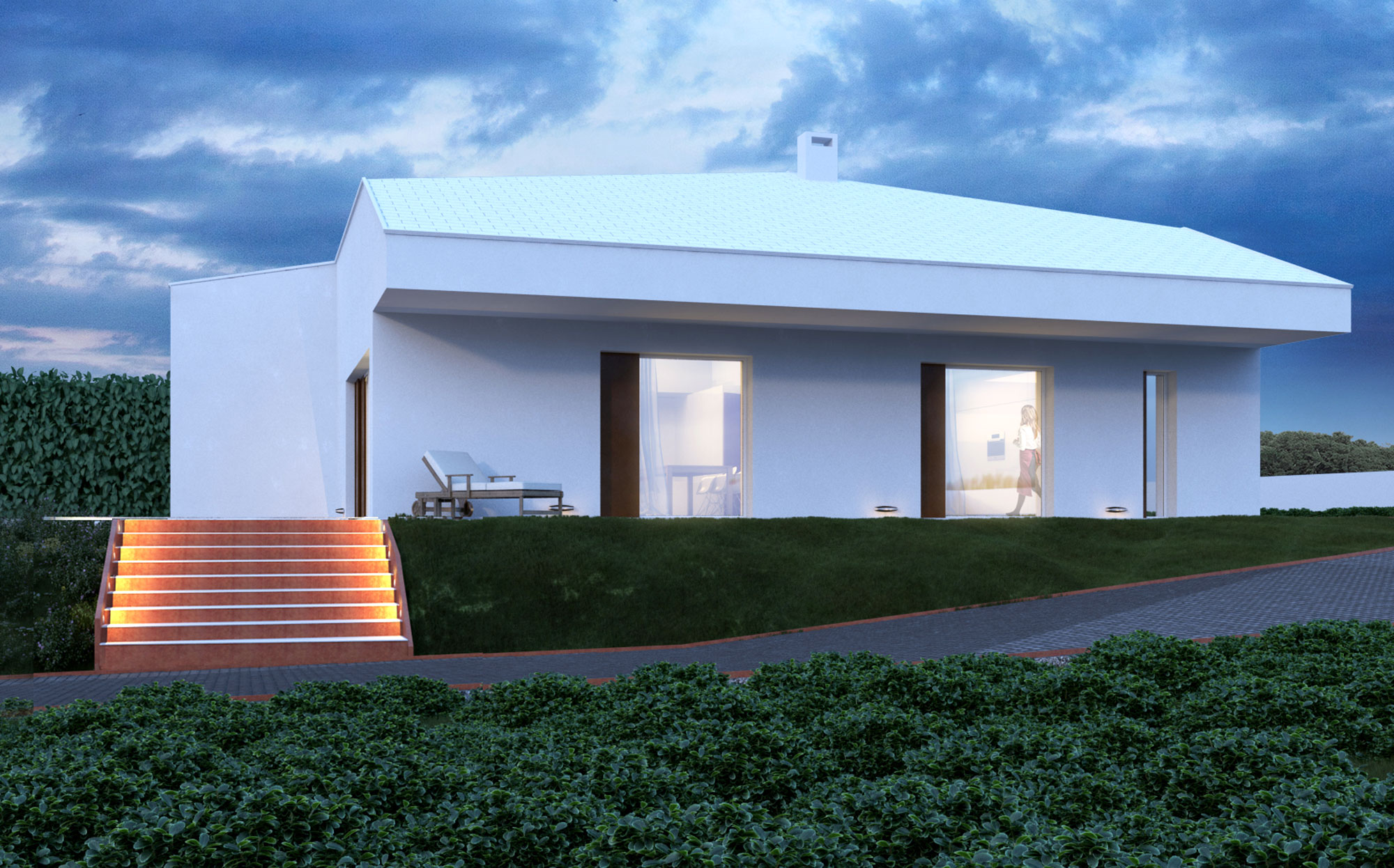
Family Villa In Sintra
2013 | Sintra
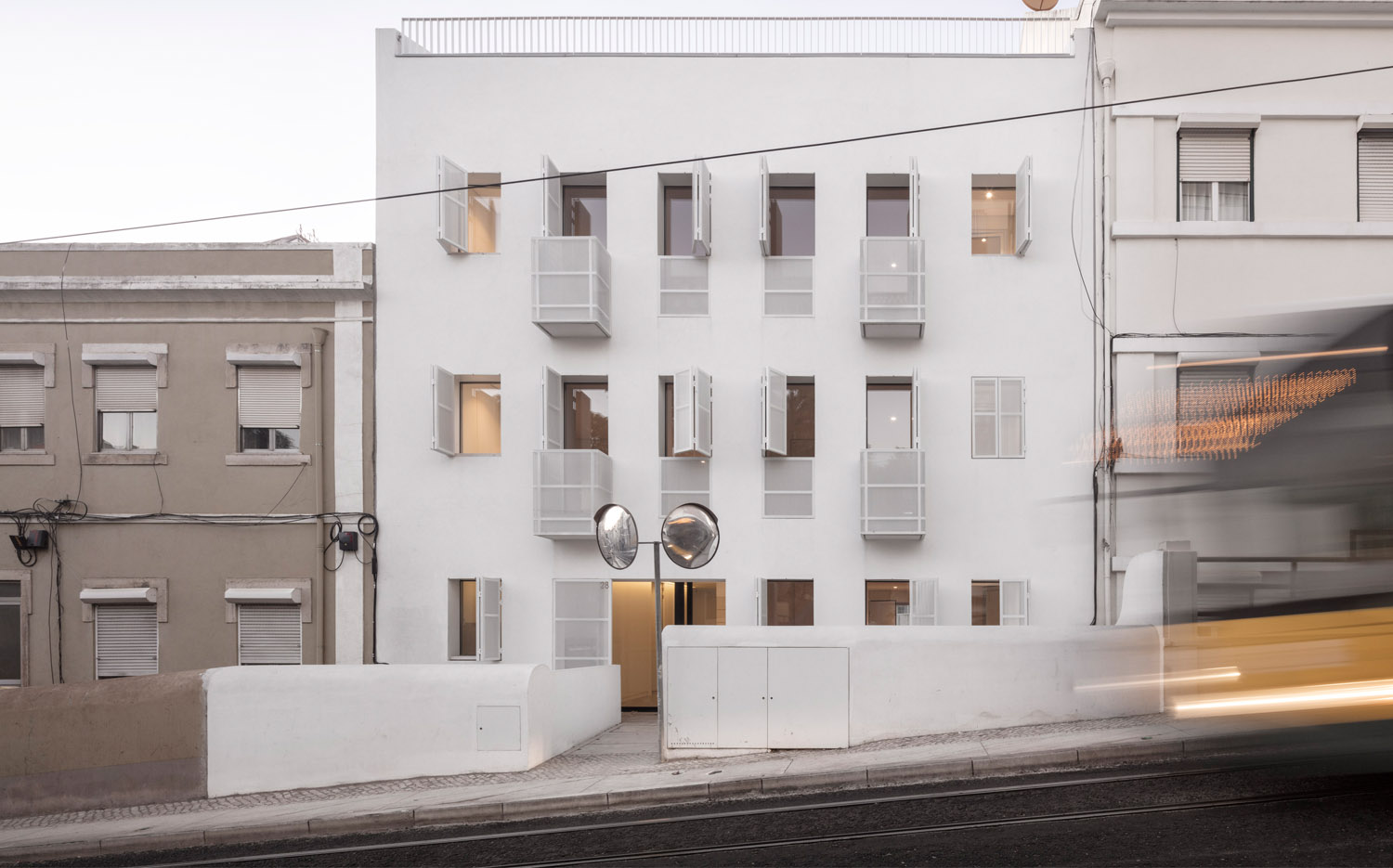
Housing Building in Lisbon
2012 | Lisbon
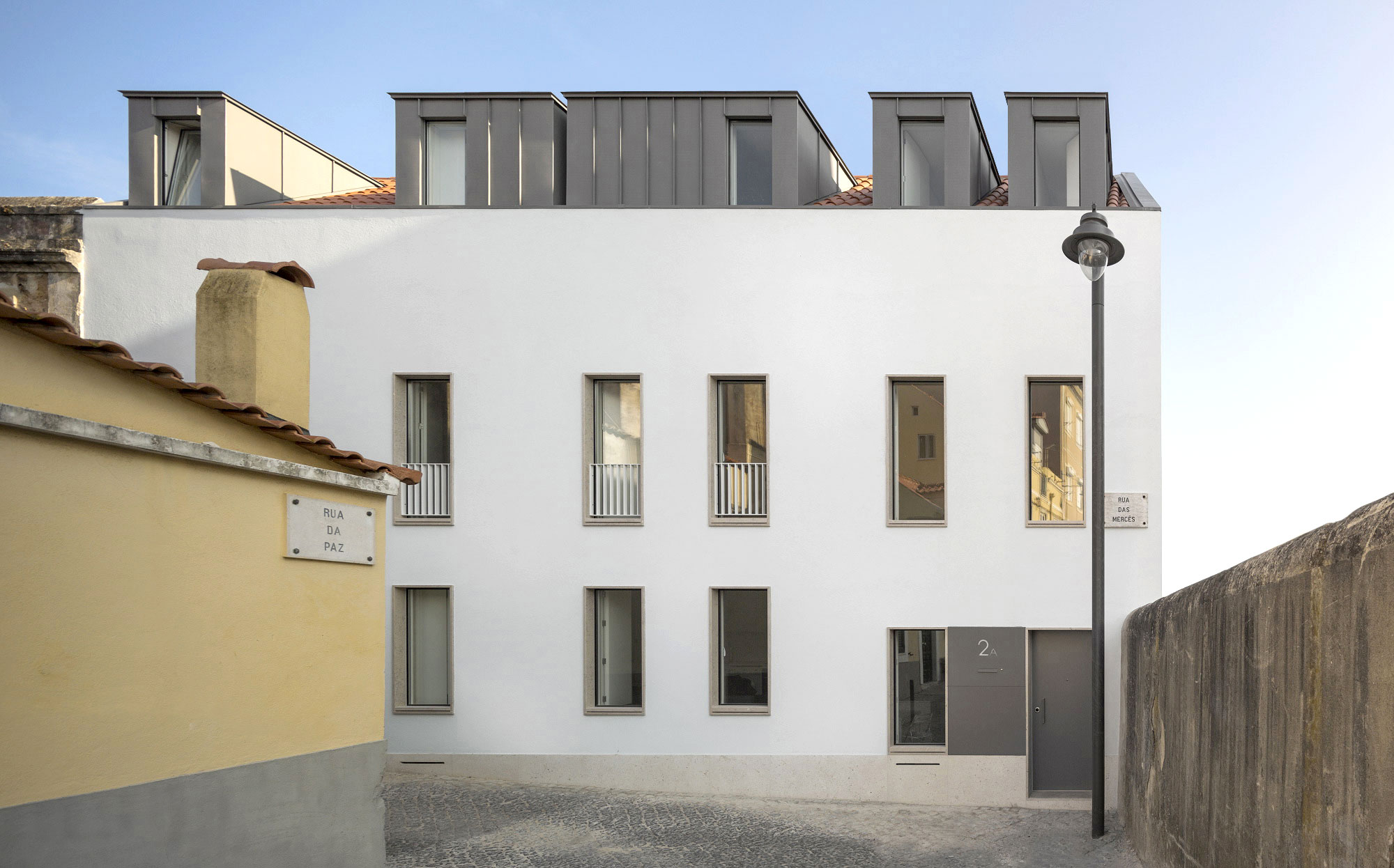
Housing Building Lisbon
2011 - 2014 | Lisbon

Single Family House Parede
2007 - 2012 | Parede
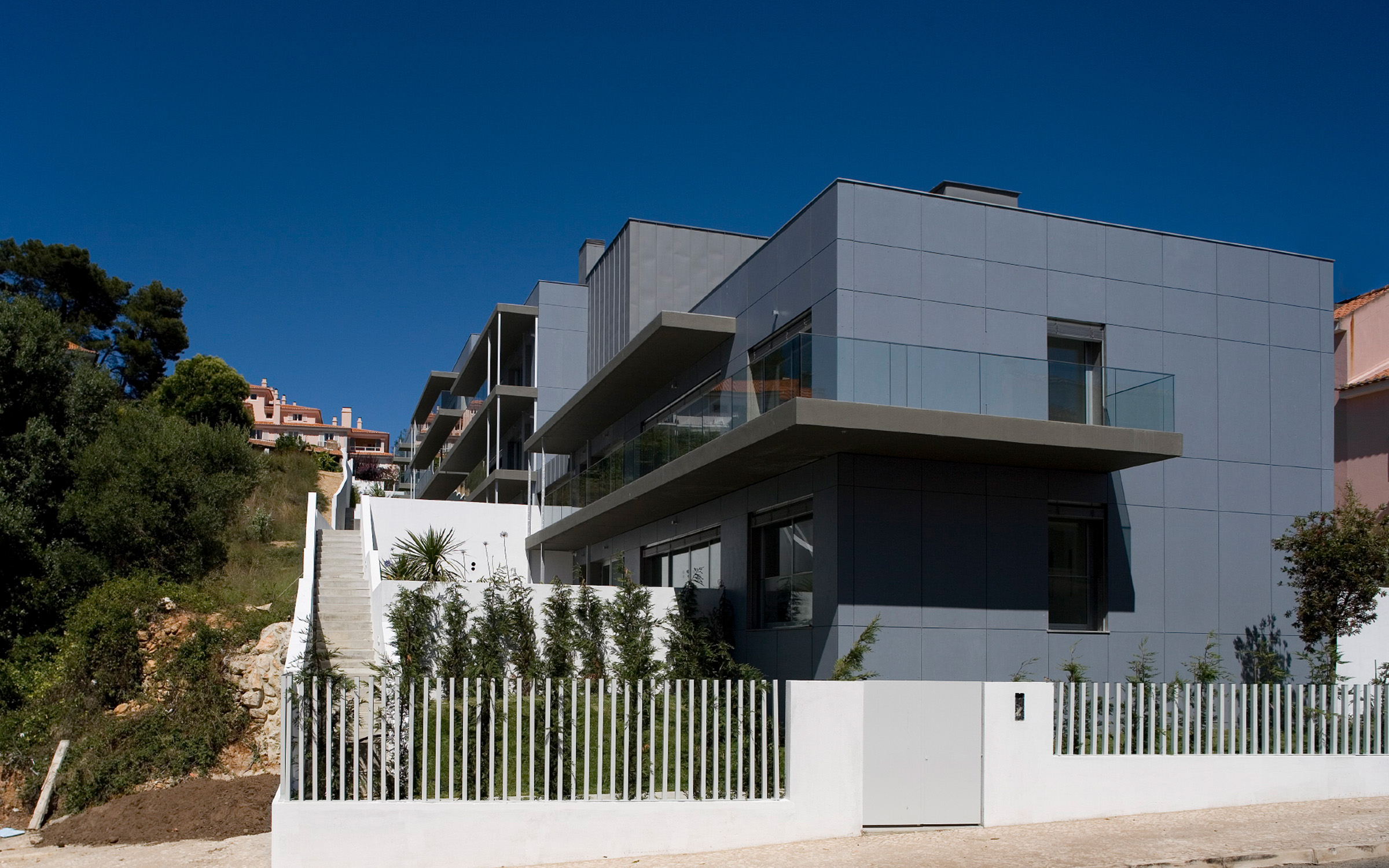
Terraços de Cascais Housing Complex
2005 - 2009 | Cascais
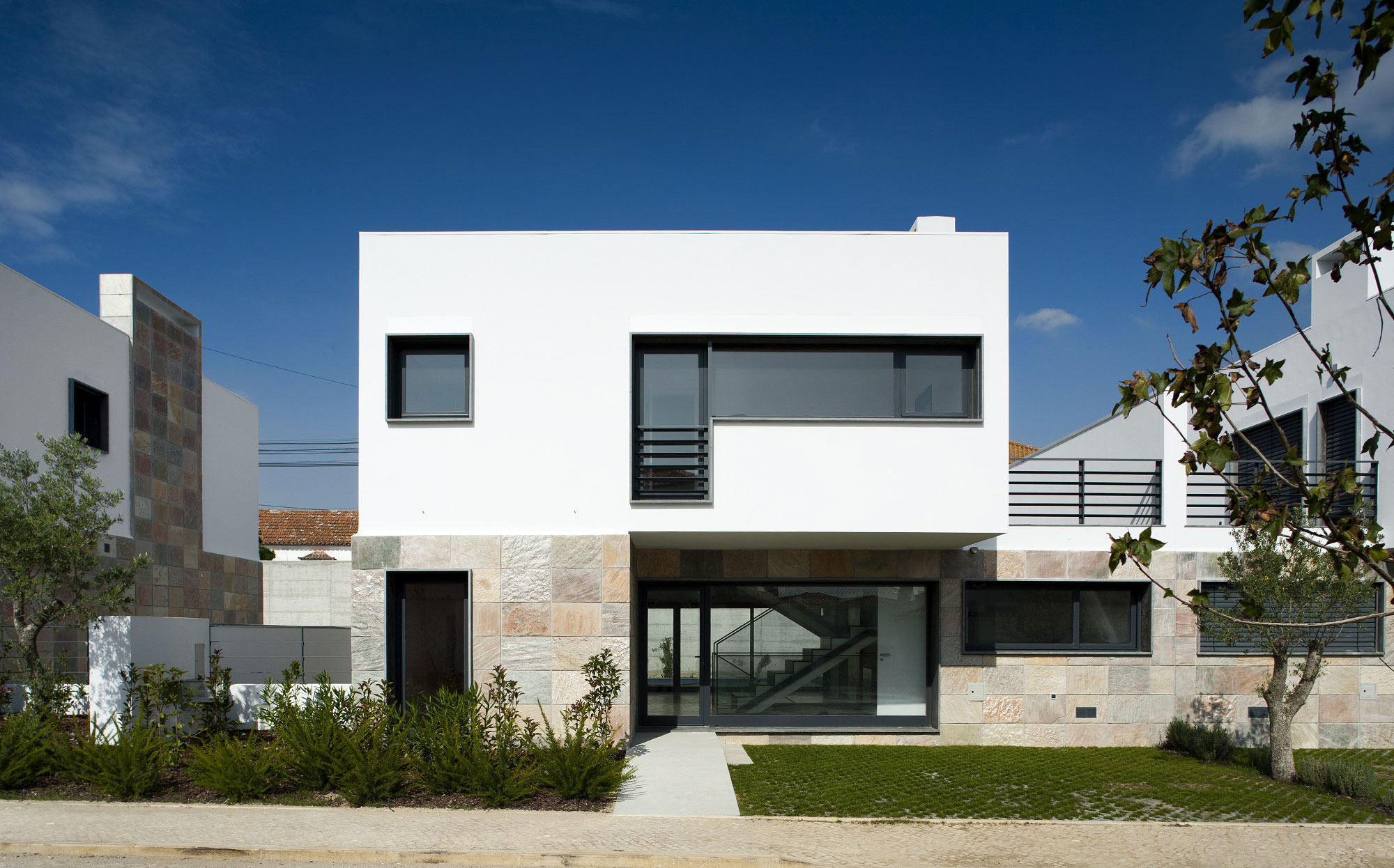
Family Houses Quinta Vale Verde
2002 - 2007 | Estoril
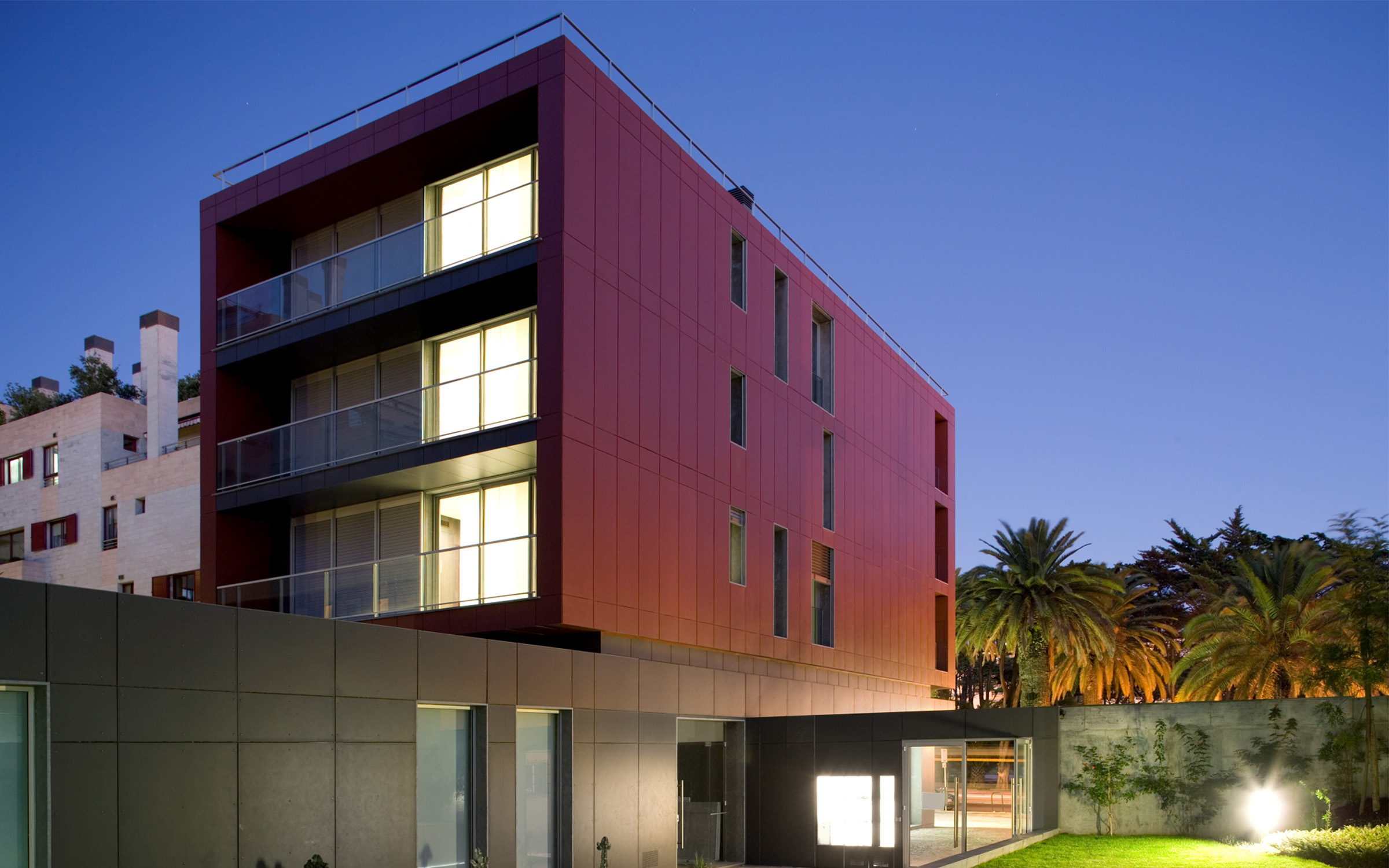
Estoril 153 Housing Building
2001 - 2006 | Estoril
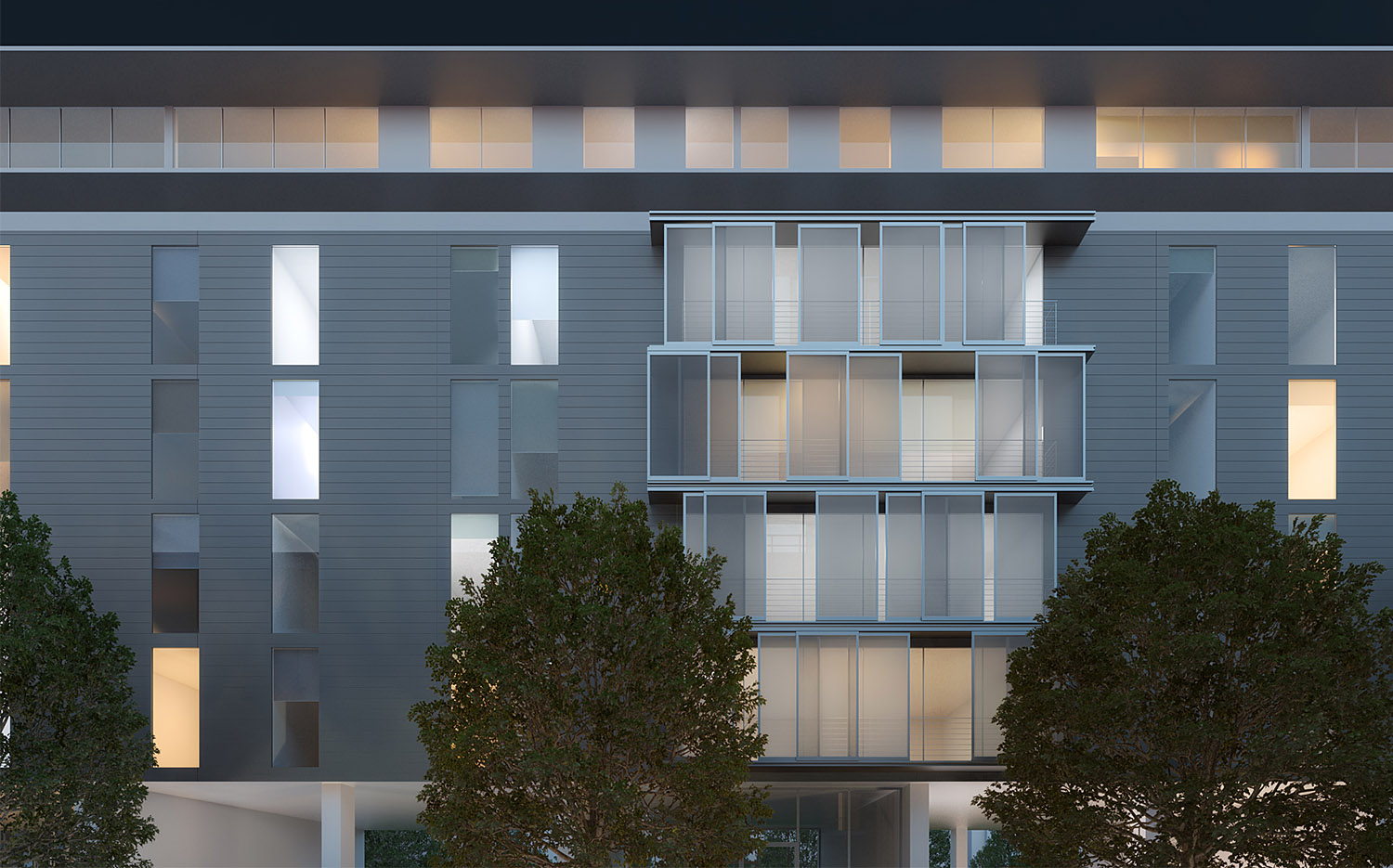
Campo Pequeno Complex
1999 | Lisbon

