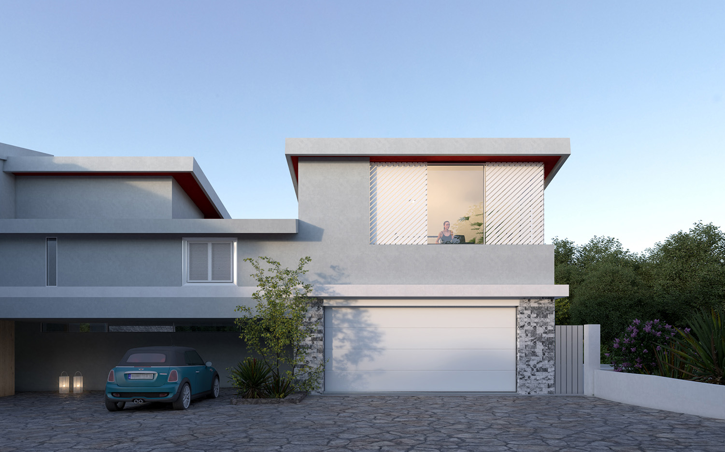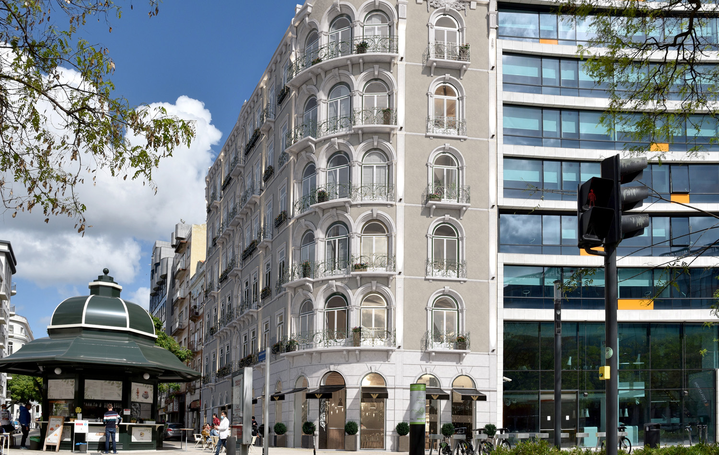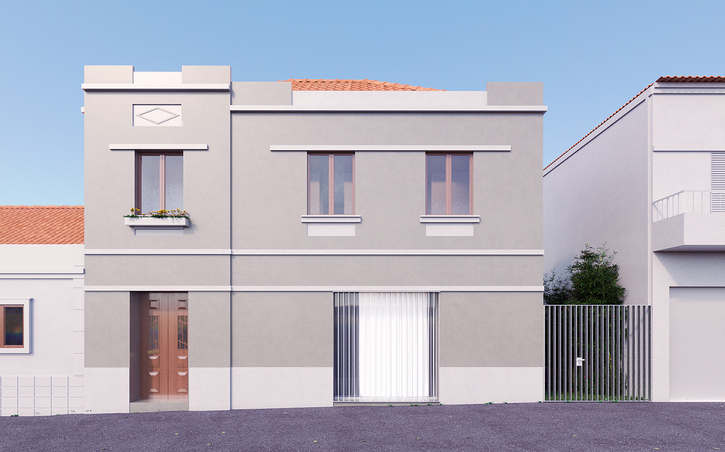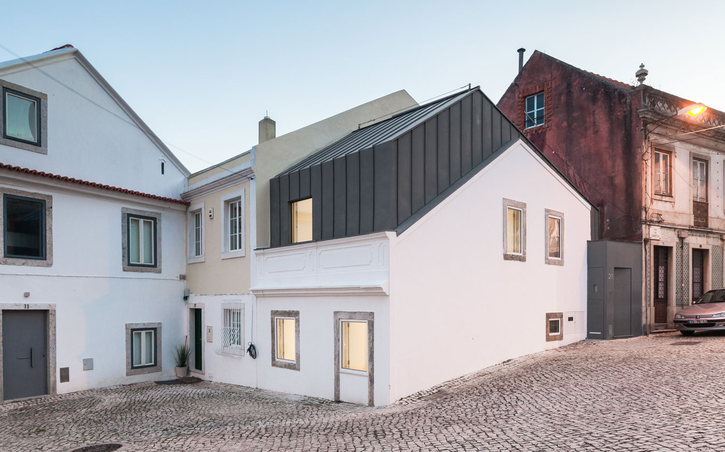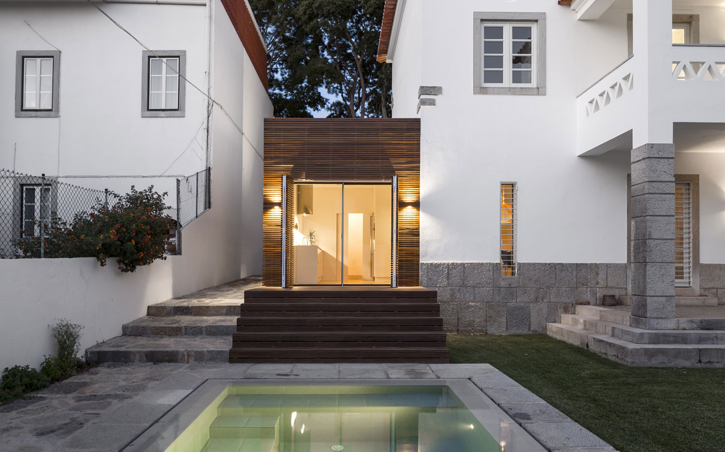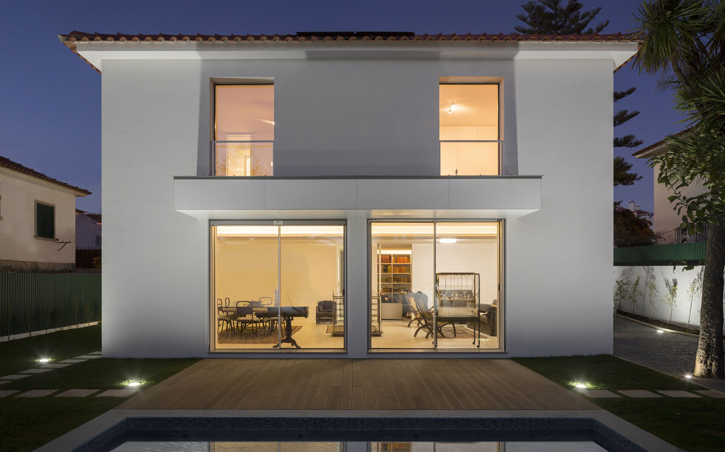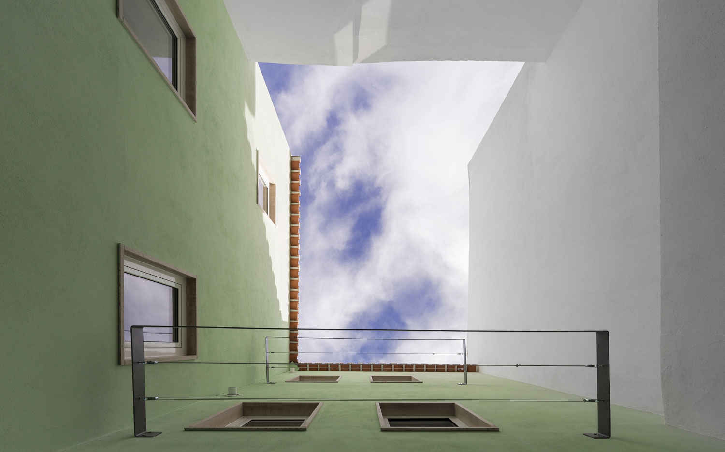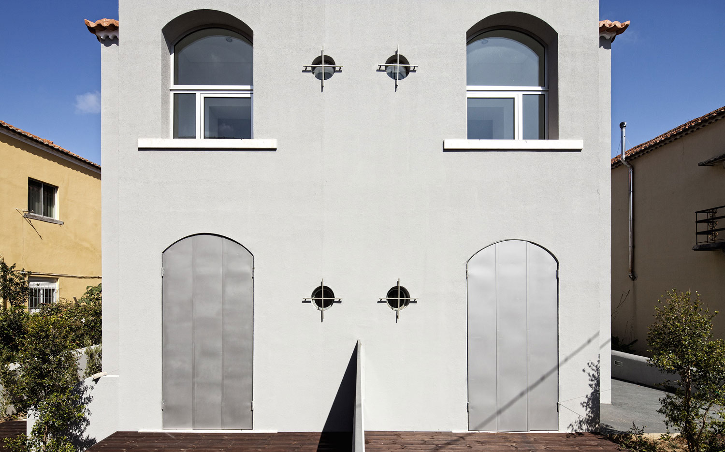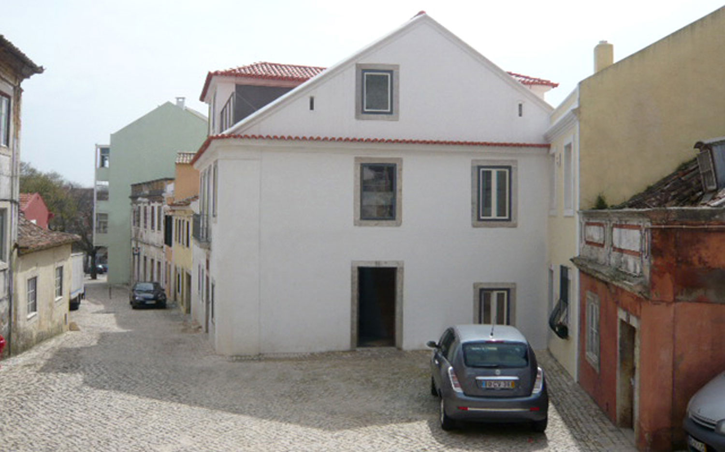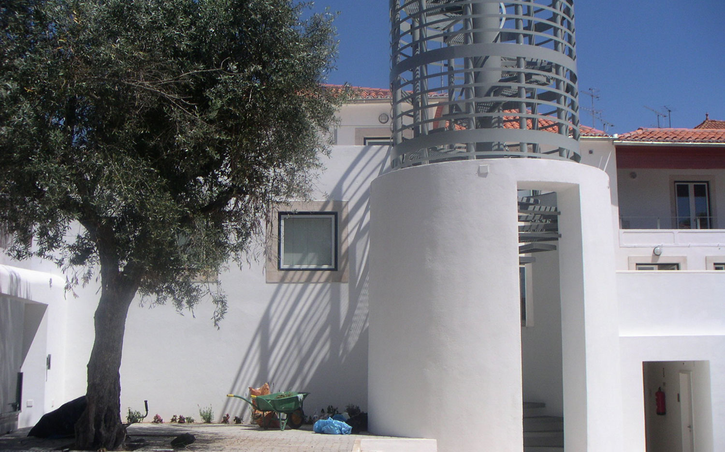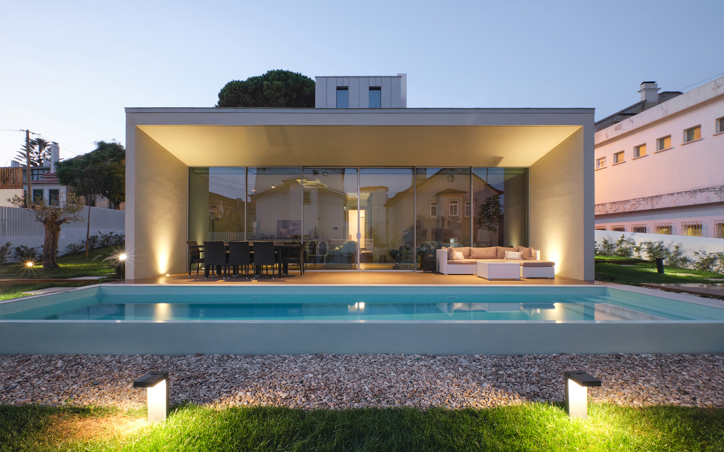 https://returngum.com/wp-content/uploads/2023/09/imagem-de-destaque.jpg 1500 2400 Humberto Conde https://returngum.com/humberto/wp-content/uploads/2023/10/logo-HCArquitetos-black.png Humberto Conde2023-09-21 08:28:282023-11-17 12:07:27Estoril House Rehablitation
https://returngum.com/wp-content/uploads/2023/09/imagem-de-destaque.jpg 1500 2400 Humberto Conde https://returngum.com/humberto/wp-content/uploads/2023/10/logo-HCArquitetos-black.png Humberto Conde2023-09-21 08:28:282023-11-17 12:07:27Estoril House RehablitationBuilding Rua Mercês
2012 – 2013 | Lisbon
DESCRIPTION
TECHNICAL INFO
The intervention, of total rehabilitation and refurbishment of the building, aims to maintain the entire remaining structure, strengthening and adapting the volume to the requirements of current safety and comfort by keeping the original features and favoring the maintenance of the building system and existing materials.
The proposal revises up the possibility of intensifying the existing building with a new color treatment of the facade and with the maintenance of existing typologies that now will adapted to the new legislation, providing decent conditions of habitability. We pretend to maintain the existing residential use, a tenant per floor, with all the minimum living conditions, in particular a complete sanitary facility per apartment, airy spaces wherever is possible with natural light and a kitchen with necessary equipment to its proper functioning. The patio will be cleared of existing buildings – attachments – so that it performs its function. This new small patio with appropriate landscaping will permit entrance of natural light and ventilation of the flats, while maintaining its permeability.
In general, the existing typology in the three floors is maintained given the natural configuration of the plot: a living room that captures the light of Mercês Street – East – and communicates with a kitchen and one or two storage spaces located midway through the flat (without natural light). The kitchen gives access to a hall that distributes to a sanitary unit and a bedroom with a direct relationship with the patio at West.


