 https://returngum.com/wp-content/uploads/2024/03/1-1.jpg 1500 2400 Humberto Conde https://returngum.com/humberto/wp-content/uploads/2023/10/logo-HCArquitetos-black.png Humberto Conde2024-03-19 12:29:422024-03-19 16:01:23Single Family House in Vila Franca de Xira
https://returngum.com/wp-content/uploads/2024/03/1-1.jpg 1500 2400 Humberto Conde https://returngum.com/humberto/wp-content/uploads/2023/10/logo-HCArquitetos-black.png Humberto Conde2024-03-19 12:29:422024-03-19 16:01:23Single Family House in Vila Franca de XiraCampo Pequeno Complex
1999 | Lisbon
DESCRIPTION
TECHNICAL INFO
DESCRIPTION
Following the project for urban development of “Campo Pequeno XXI”, we formalized the proposal for the Plots 1 and 2. These areas will incorporate and terminate a bigger final Plot formed by the pre-existing buildings facing the street Rua de Entrecampos and confronting Avenida Sacadura Cabral and street and Rua Capitão Ramires, with the commerce at ground floor level, and apartments on the upper floors.
Plot 1 will consist of three blocks: The first, Block 1A, is characterized by its prime location and building height, the highest of all, with nine storeys. On the Ground Floor its proposed commercial use and the upper floors, residential use with typologies between two to four bedroom apartments.
Block 1B, located along the pedestrian lane that goes through the public patio delimited by Plots 1 and 2, will only services use and will be developed in two floors. The west side of this volume, there will be a green barrier that directs views of the interior spaces and a route serving in set, as a visual barrier to the rear of existing buildings of street Rua de Entrecampos.
The third block, Block 1C, will be located in the north end of the plot and shall consist of seven floors of exclusive residential use. The typologies proposed for this block will be between from two to four bedrooms apartments.
Plot 2, consisting of 2A, 2B, 2C, 2D, 2E, 2F and 2G blocks, will close the west block with buildings of 7 floors storeys, exploring the setback of the facade of last levels as process of contextualization and urban integration.
Block 2A will have two, three and four bedroom apartments. In Block 2B, we will mainly have 4 and 5 bedroom apartments. In Block 2C, 2D and 2E, will be proposed studios, 3 and 4 bedrooms apartments. In Block 2F, we will have between 2, 4 and 5 bedrooms apartments. The 5th and 6th storeys will have between 2, 3 to 5 bedroom apartments. In Block 2G, the typologies will range between studios, 2, 3 and 4 bedroom apartments.
TECHNICAL INFO
Project | 1998 – 2003
Name | Campo Pequeno XXI
Location | Lisbon
Client | Consipor
Architects | Humberto Conde, Rolf Reichert
Project Team | Paulo Figueiredo, Américo Melo, Filipe Ramalho
Engineering | Geotest, M.Cabrita, Graucelsius, Carlos Lisboa
Landscaping | ArqPais
Plot Area | 11.953,27 m²
Construction Area | 48.759,42 m²
CGI | HRA
SHARE PROJECT
RELATED PROJECTS
 https://returngum.com/wp-content/uploads/2024/03/1-1.jpg 1500 2400 Humberto Conde https://returngum.com/humberto/wp-content/uploads/2023/10/logo-HCArquitetos-black.png Humberto Conde2024-03-19 12:29:422024-03-19 16:01:23Single Family House in Vila Franca de Xira
https://returngum.com/wp-content/uploads/2024/03/1-1.jpg 1500 2400 Humberto Conde https://returngum.com/humberto/wp-content/uploads/2023/10/logo-HCArquitetos-black.png Humberto Conde2024-03-19 12:29:422024-03-19 16:01:23Single Family House in Vila Franca de Xira
Single Family House in Caparica
2024 | Caparica
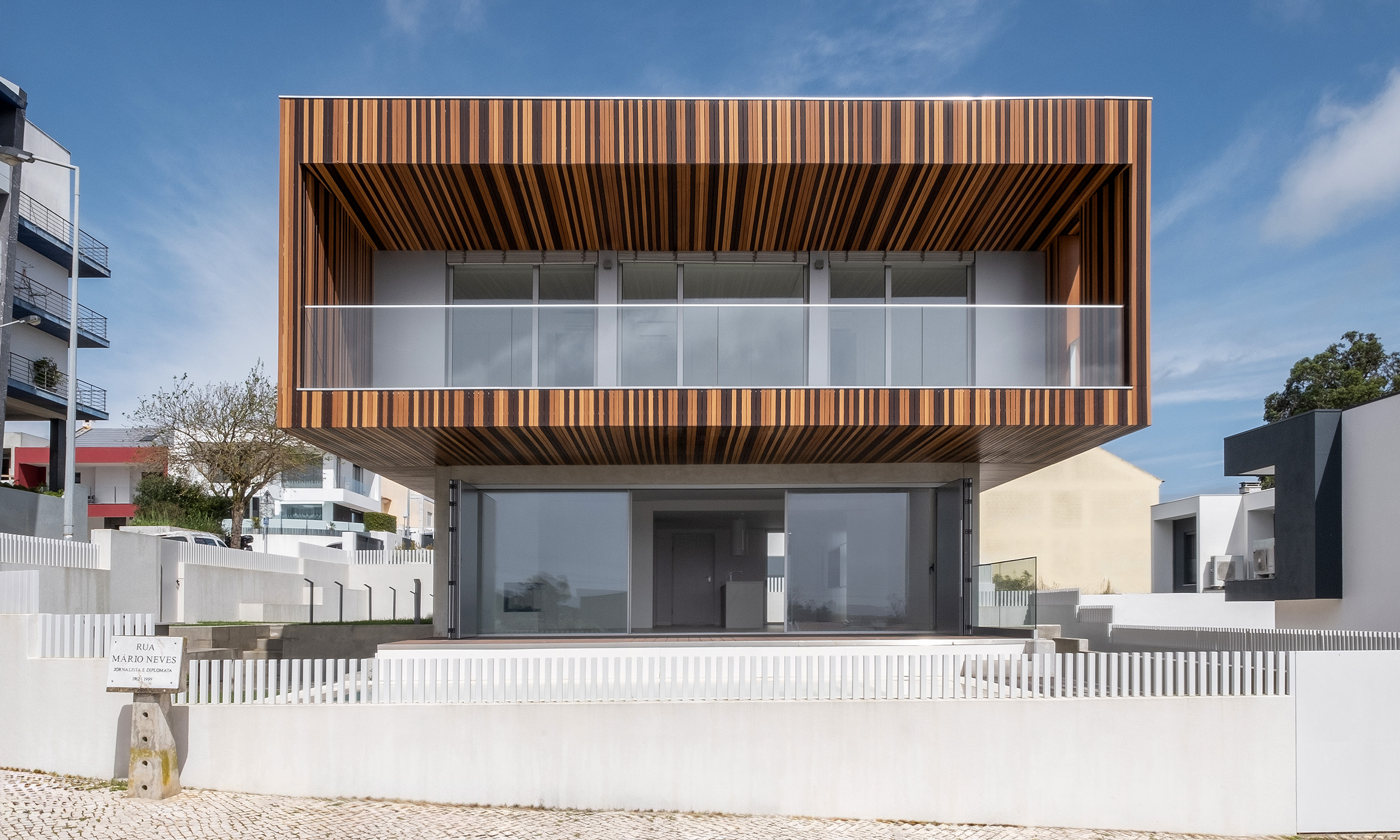
Single Family House in Almada
2024 | Almada

Single Family House in Carcavelos
2023 | Carcavelos

Single-family house on Oura Beach
2023 | Albufeira

Condomínio dos Pinheiros
2023 | Estoril

Single Family House
2023 | São Pedro do Estoril

Villa Mar Condominium
2023 | São Pedro do Estoril

Condominium Estoril 348
2023 | Estoril
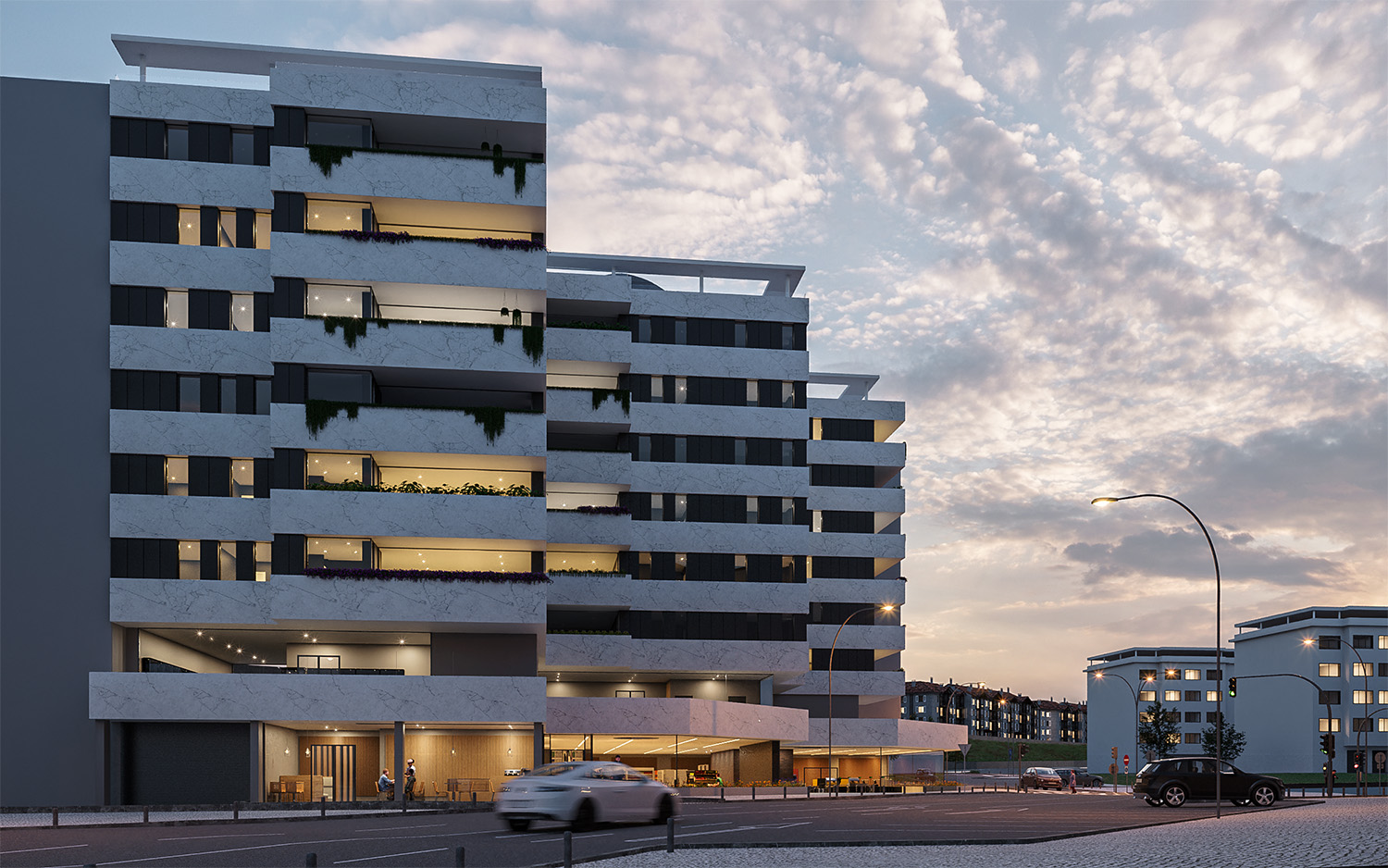
Collective Housing | Amadora
2023 | Amadora

Condominium 4 | Cascais
2023 | Cascais
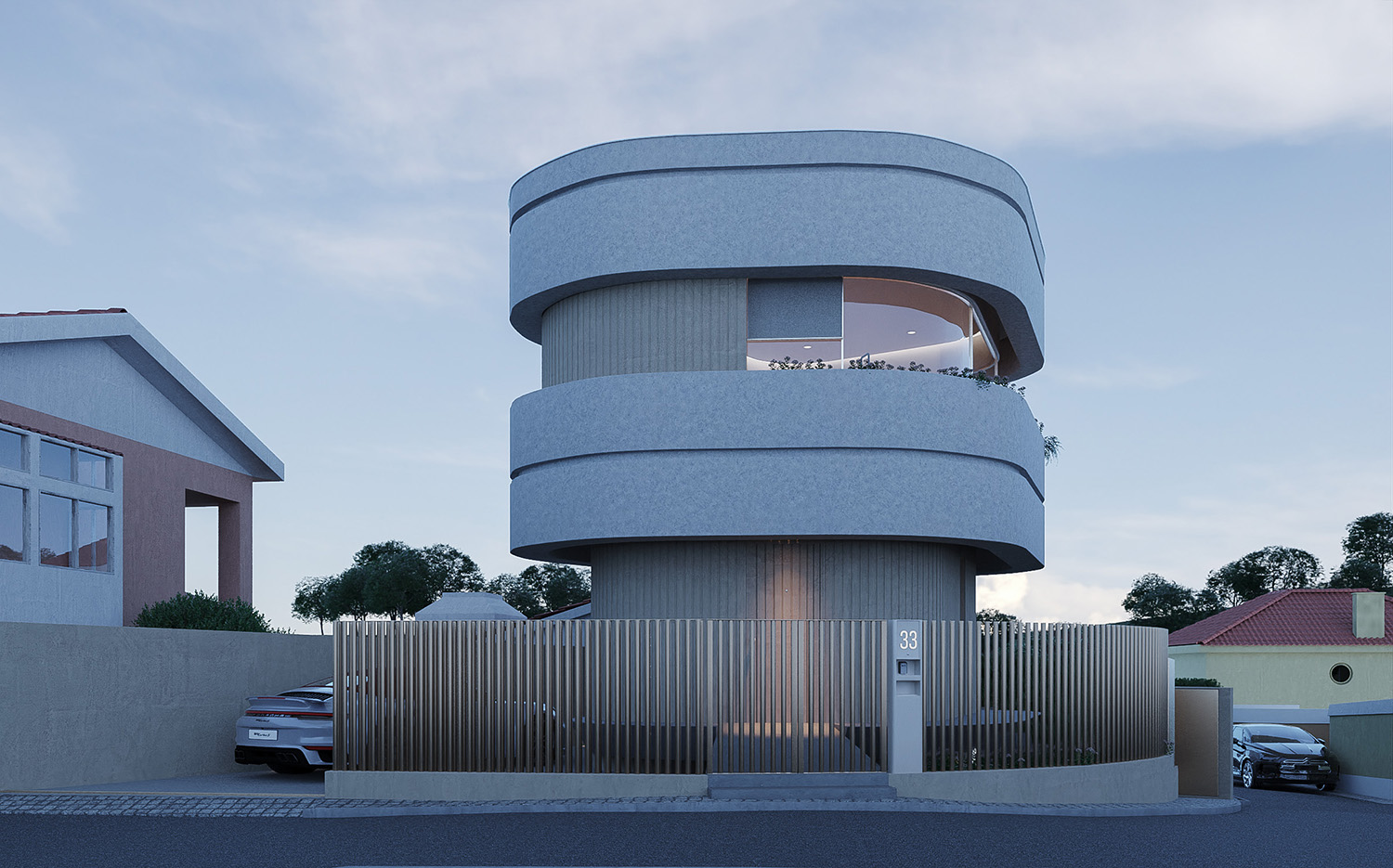
Single Family House | Estoril
2023 | Estoril
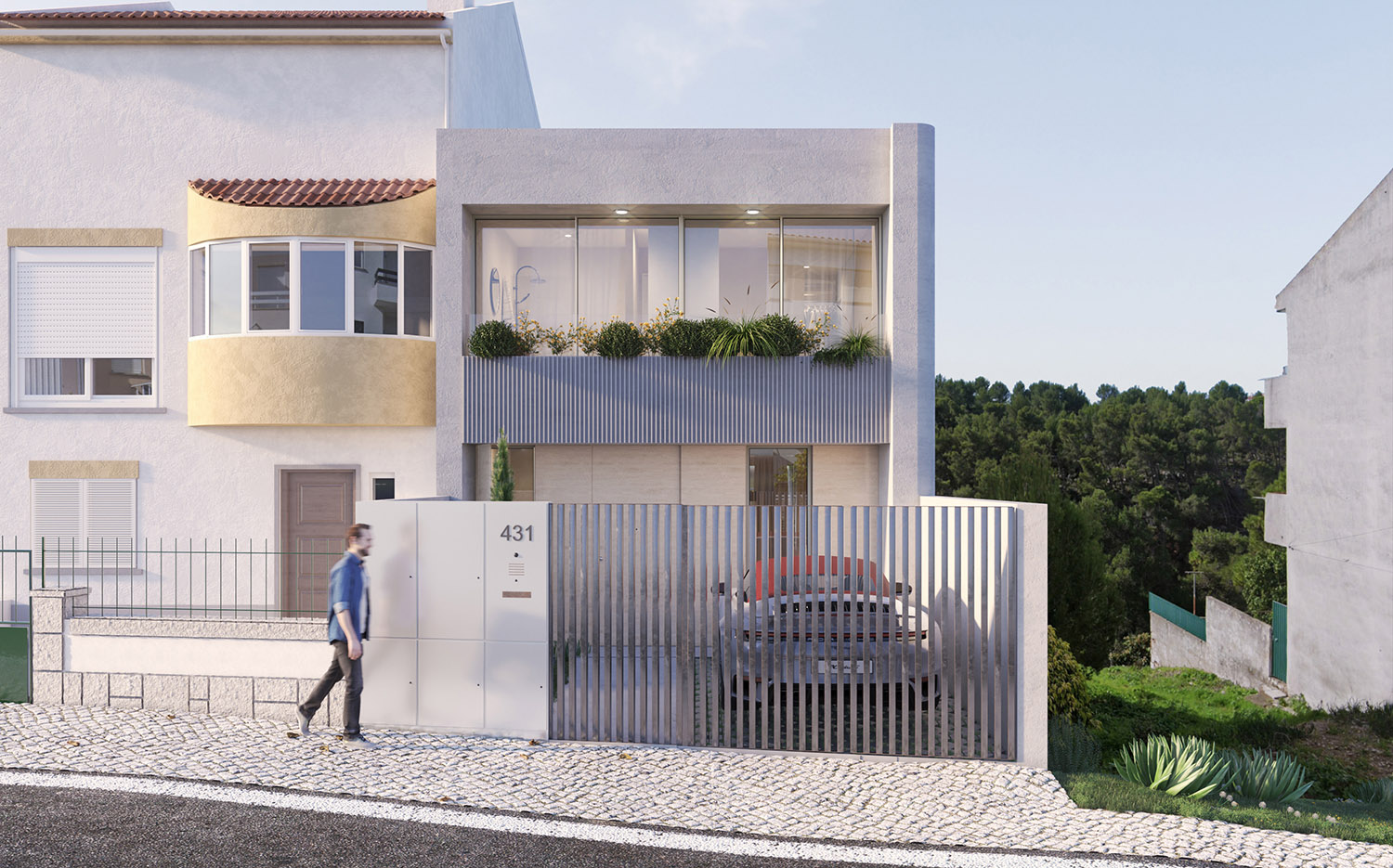
Single Family House Cascais
2022 | Cascais

Single Family House
2022 | Alvide
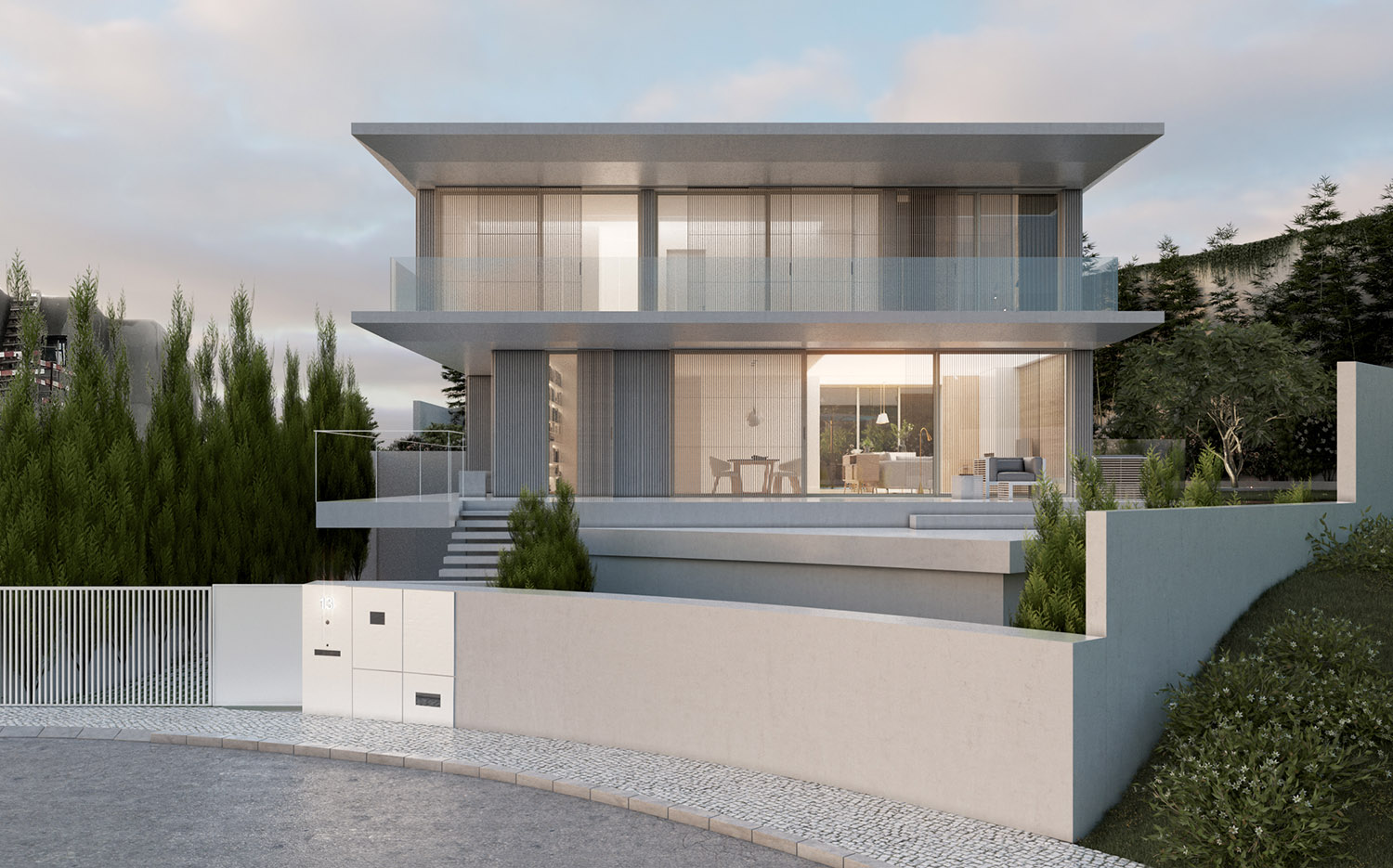
Single Family House
2021 | Sobreda

Single Family House In Oeiras Golf
2020 | Oeiras

Single Family House in Cascais
2020 | Cascais
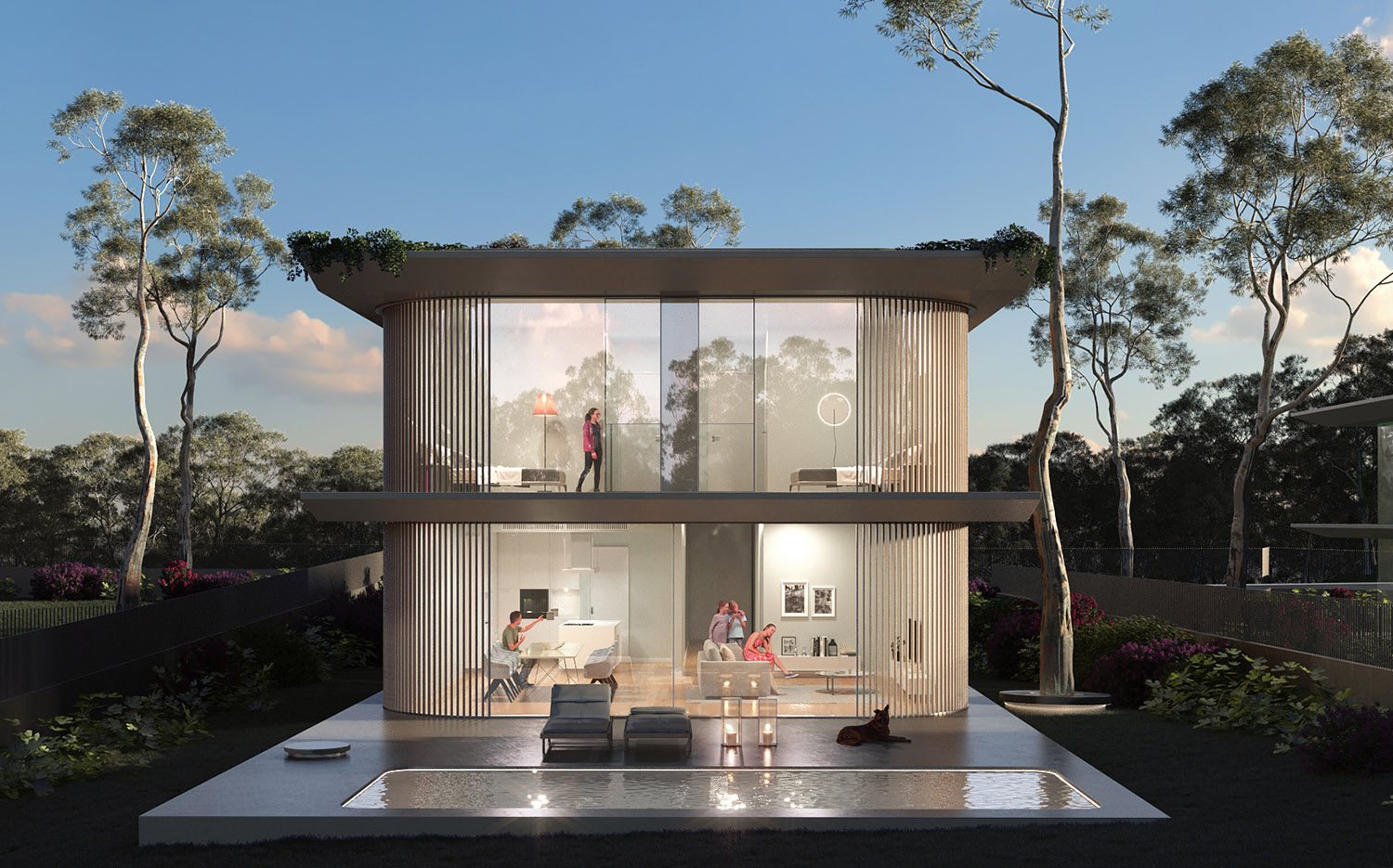
Condominium in Colares
2020 | Sintra
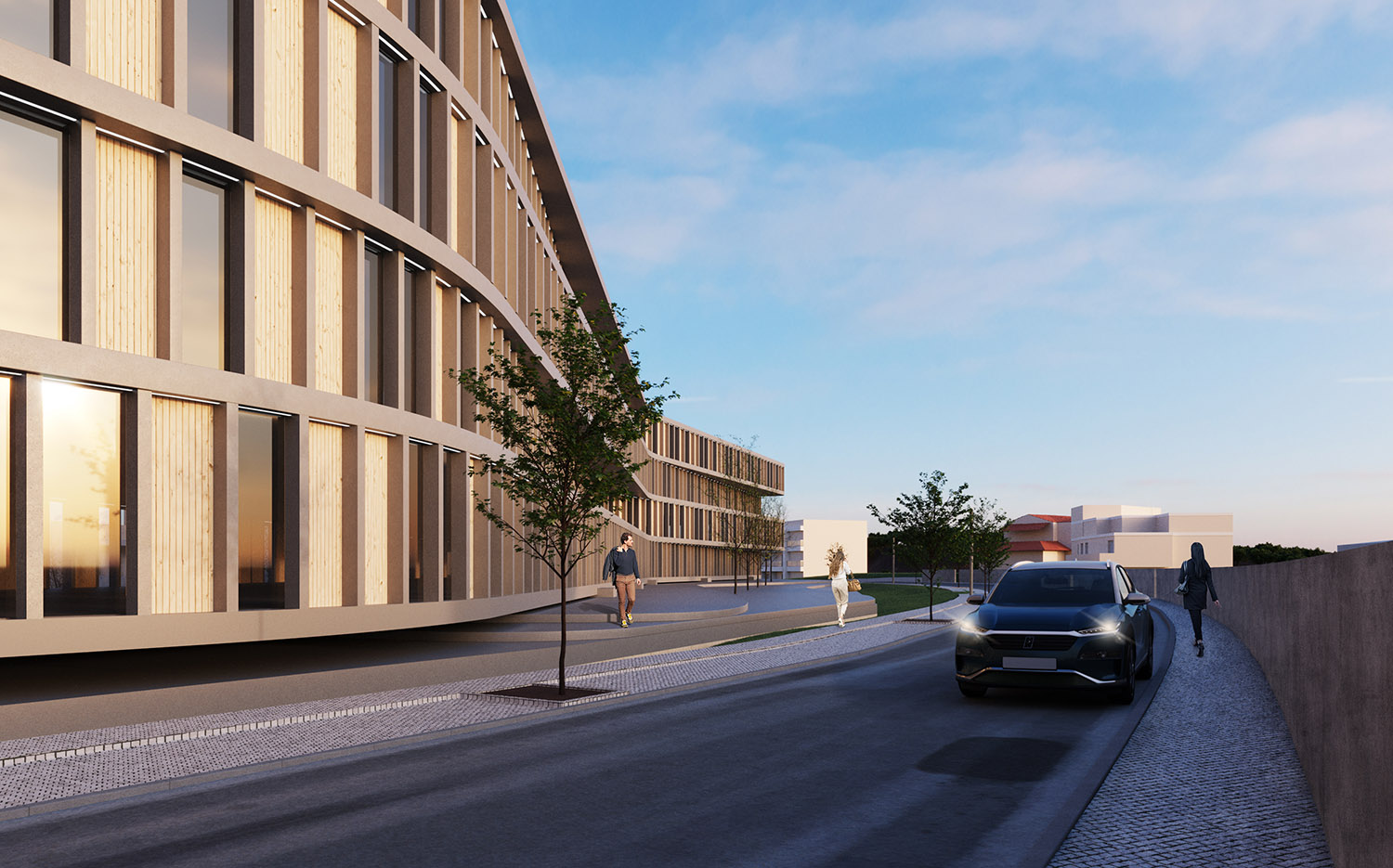
Sesmarias Building
2019 | Portimão
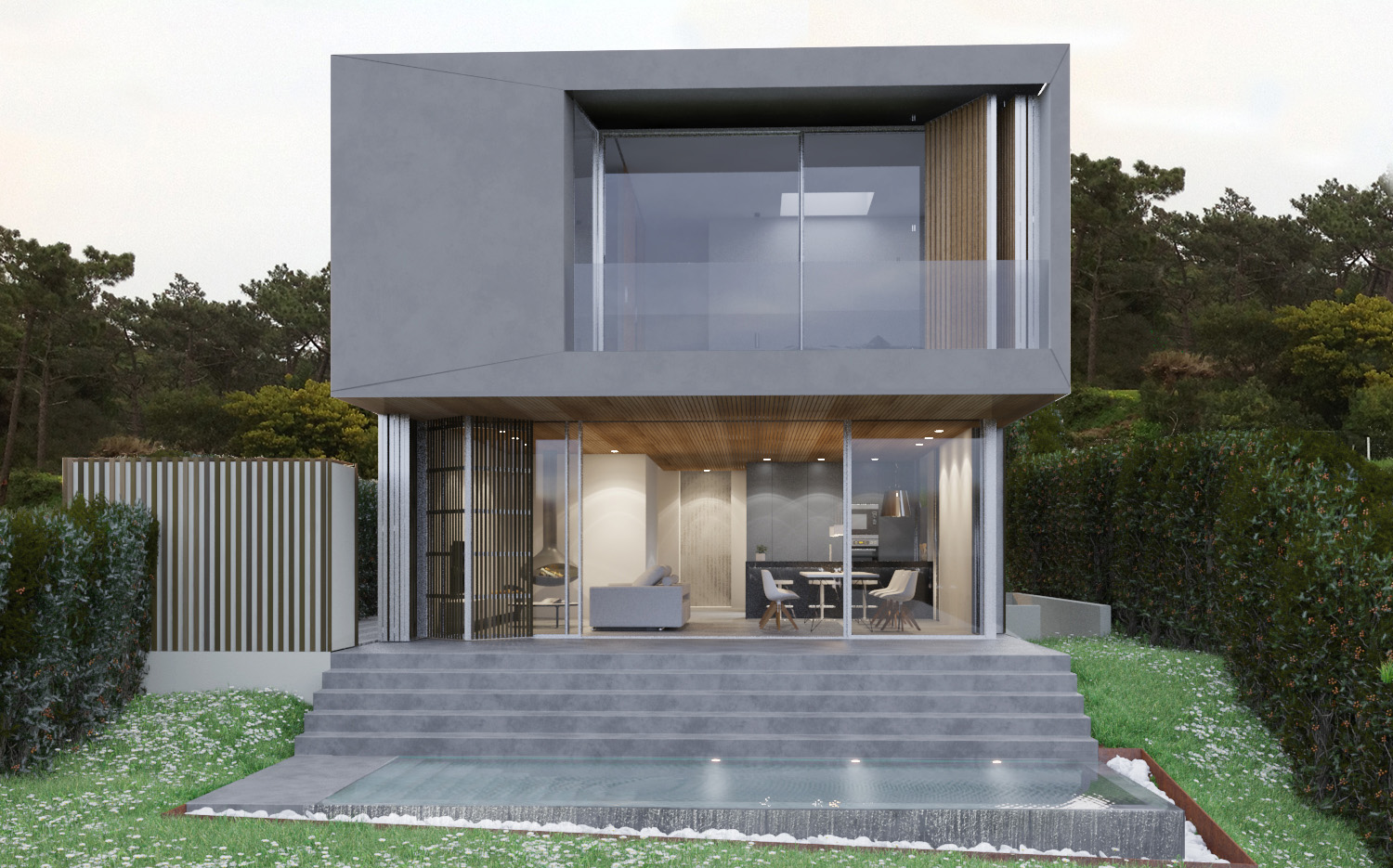
Single Family House Amoreira II
2019 | Estoril
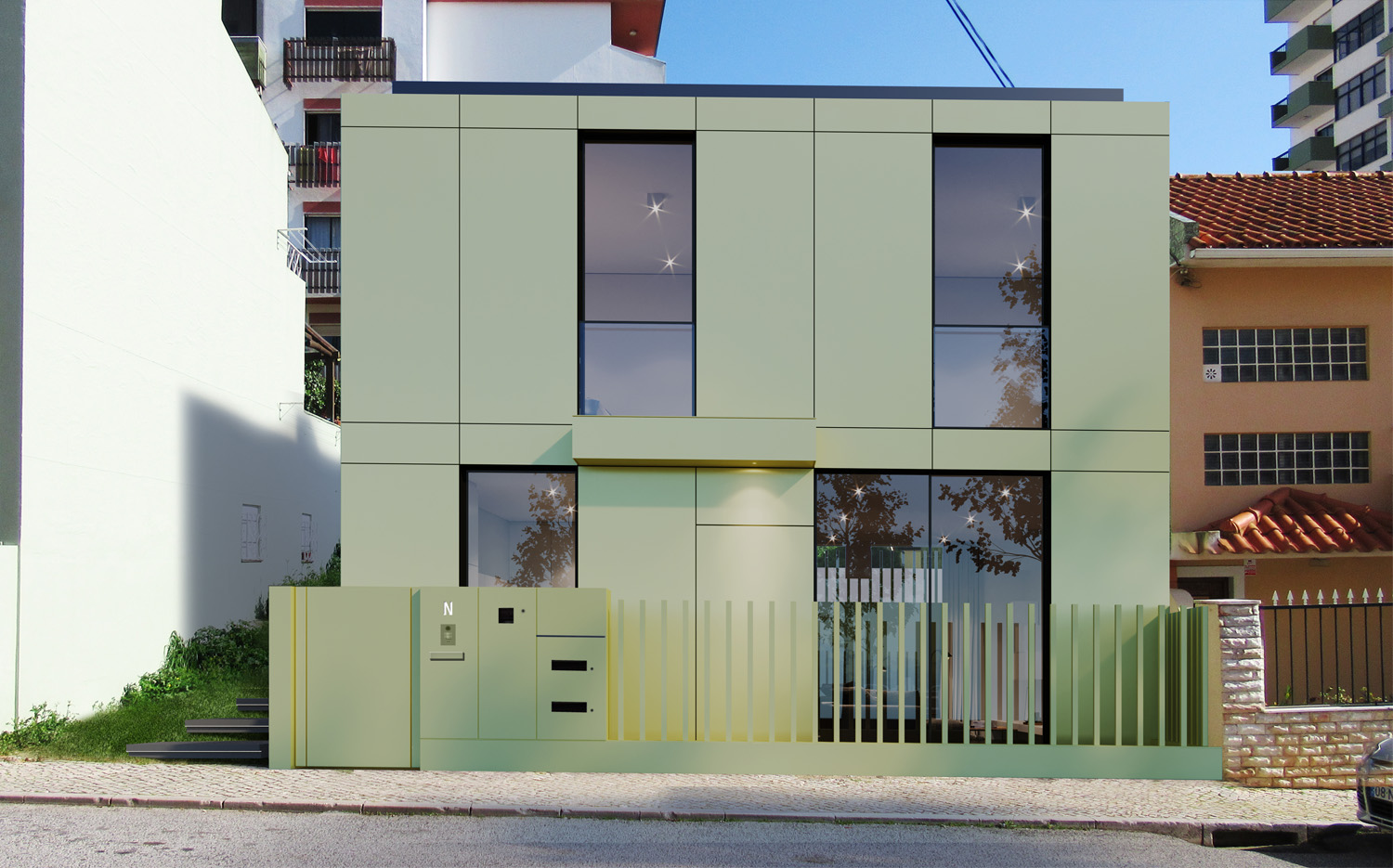
Family House Parede
2019 | Parede
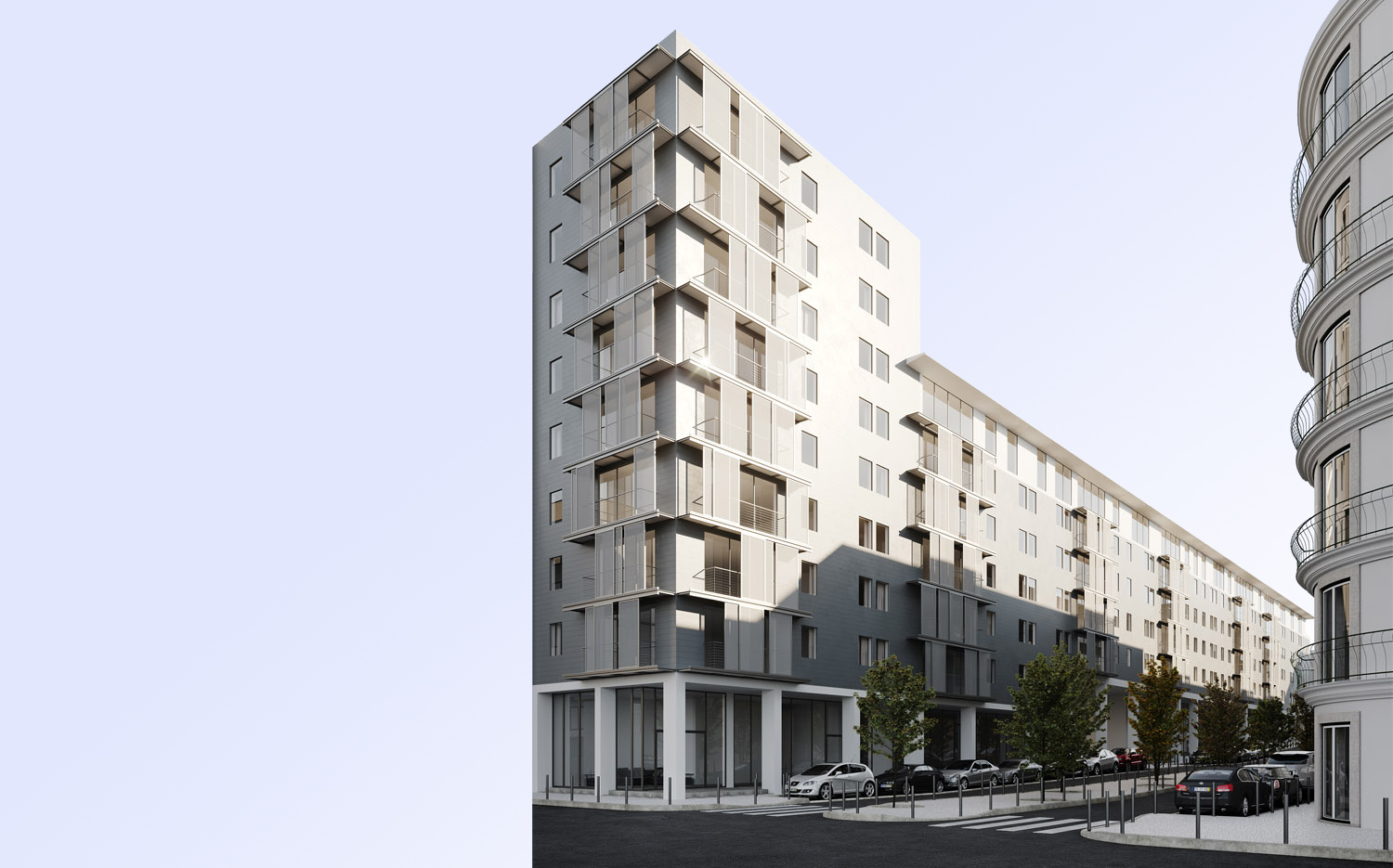
Building Sacadura Cabral
2019 | Lisboa
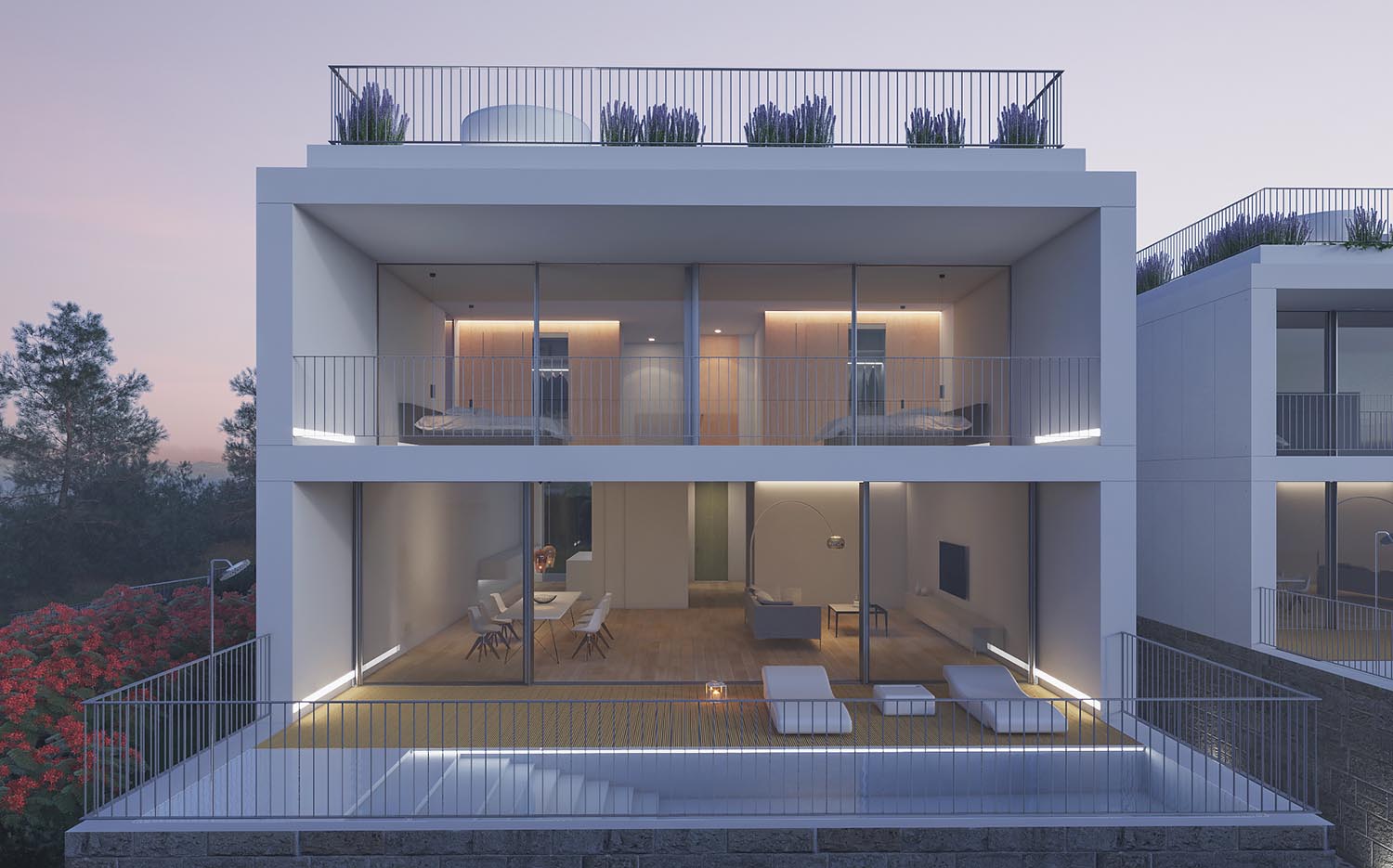
Condominium Ocean Garden
2018 | S. P. Estoril
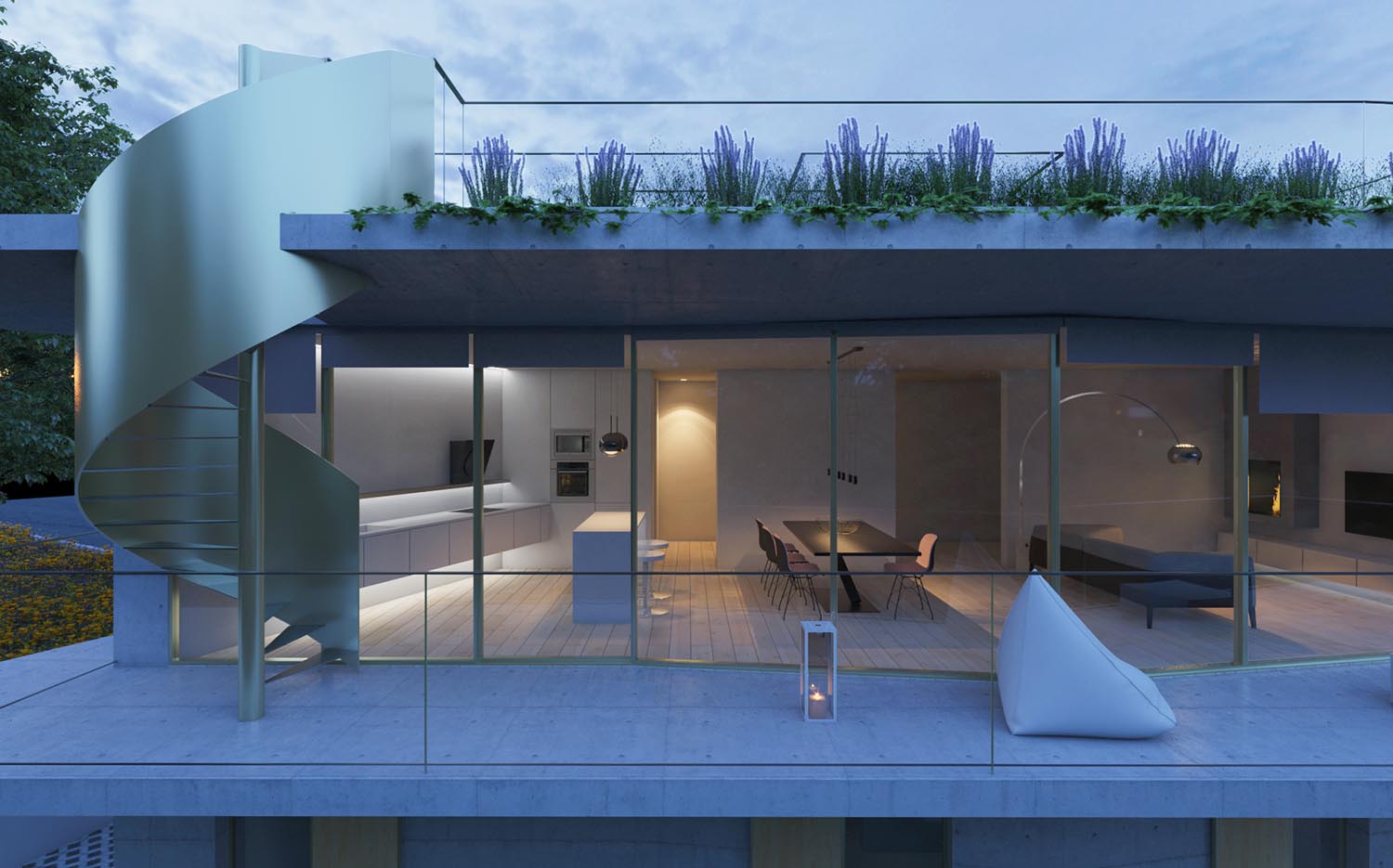
Single Family House in Estoril
2018 | Estoril
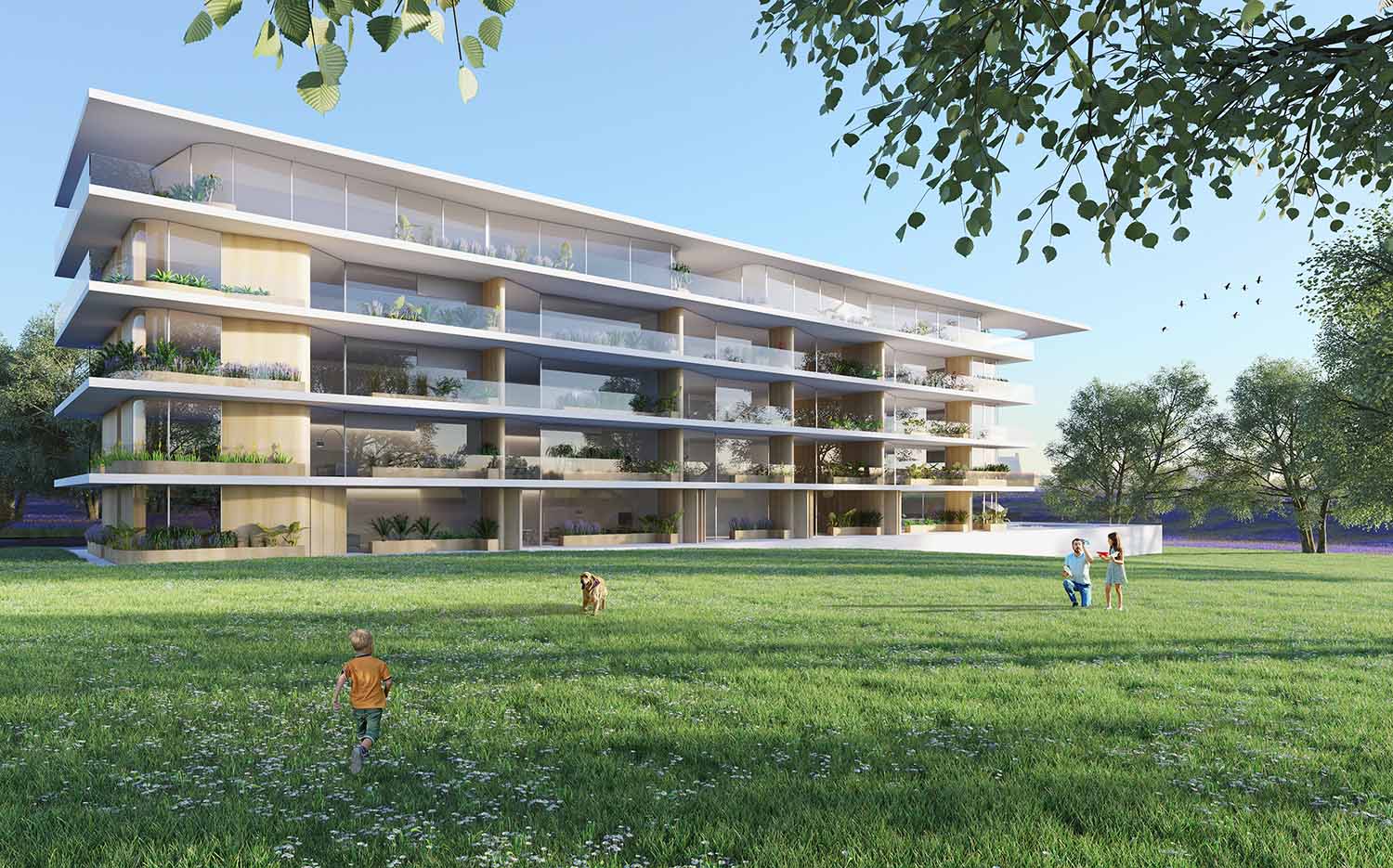
Housing Building VV
2018 | Portimão
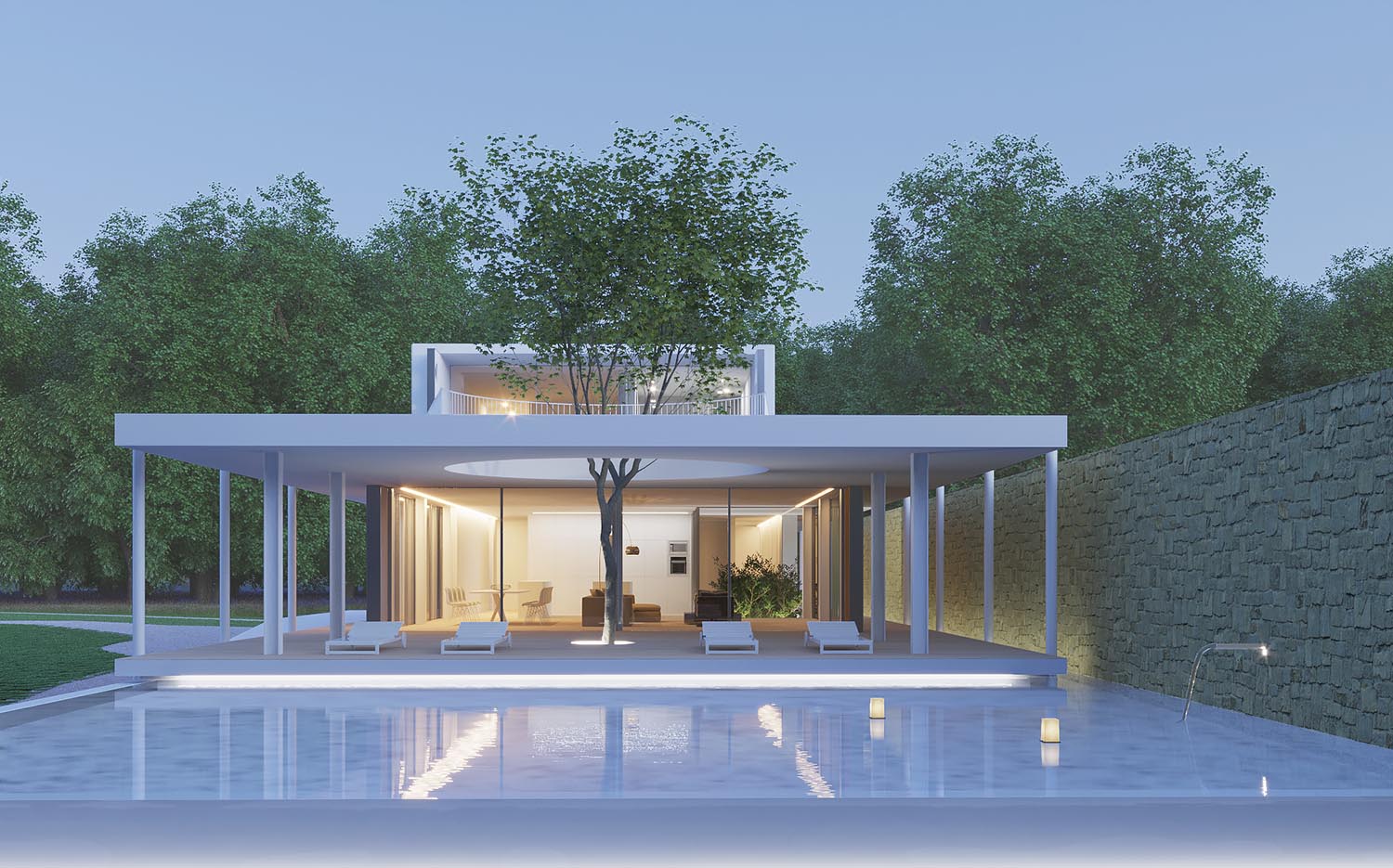
Single Family House in Vale Ferro
2018 | Algarve
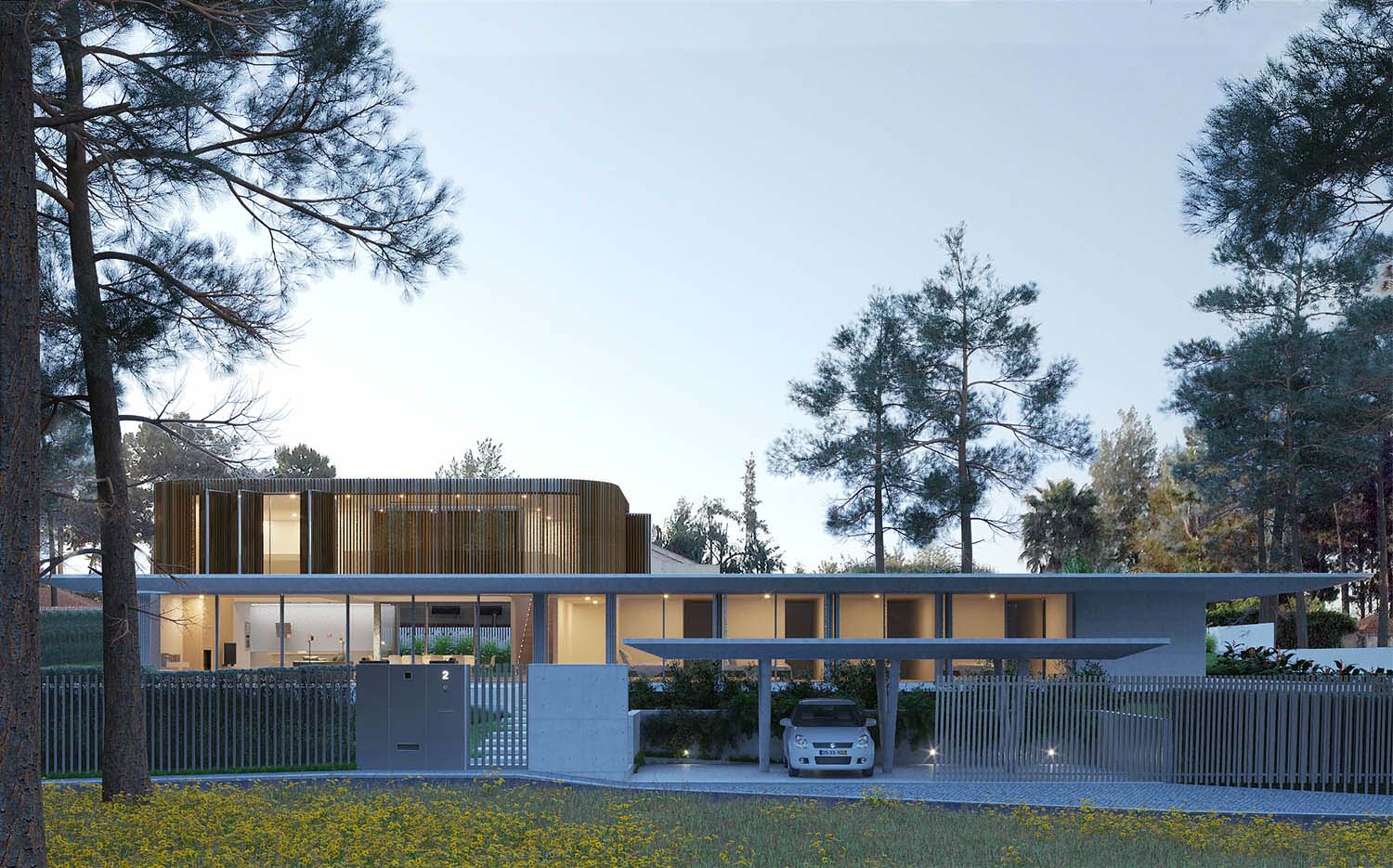
Single Family House in Verdizela
2018 | Verdizela
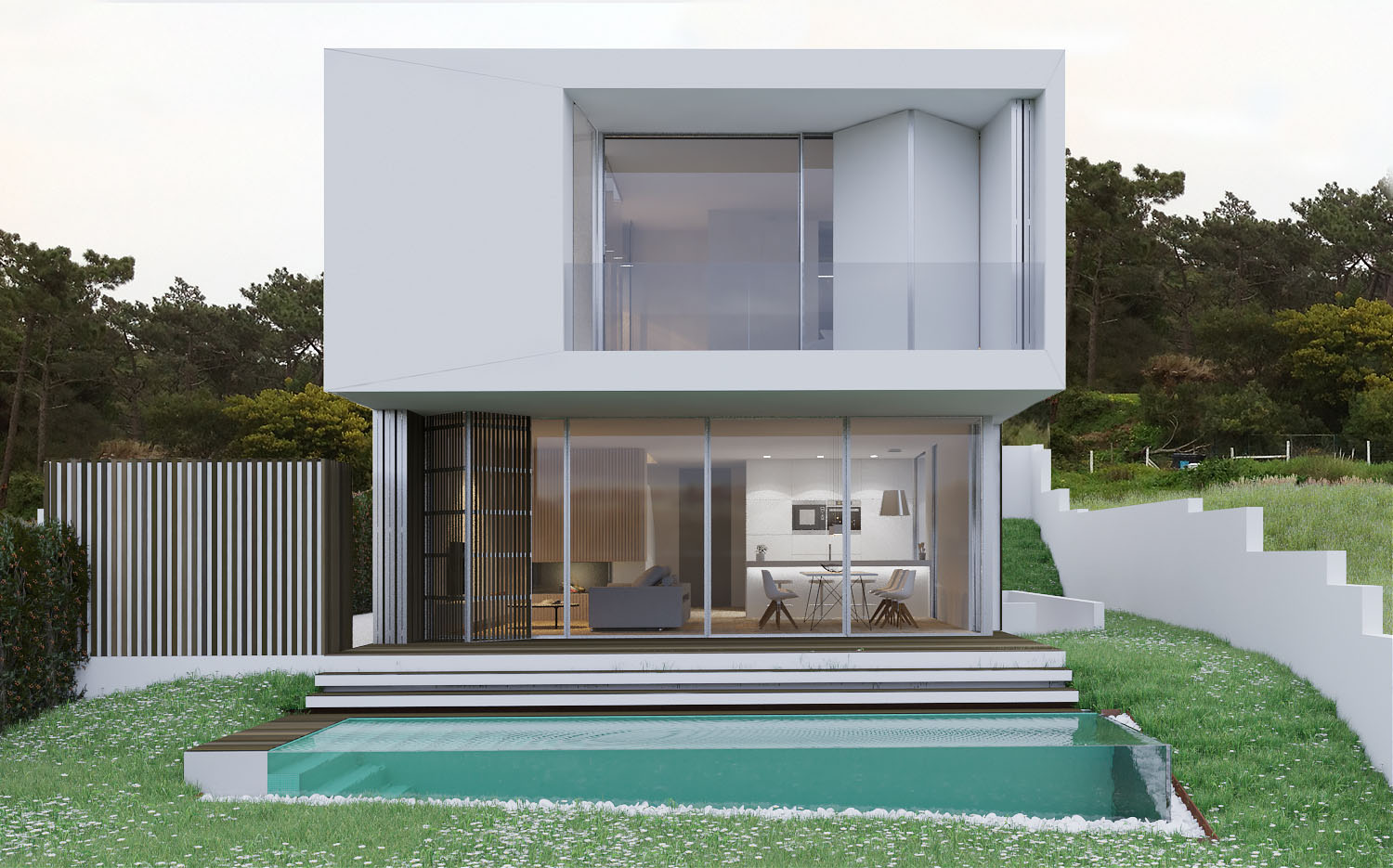
Family House in Amoreira I
2018 | Estoril
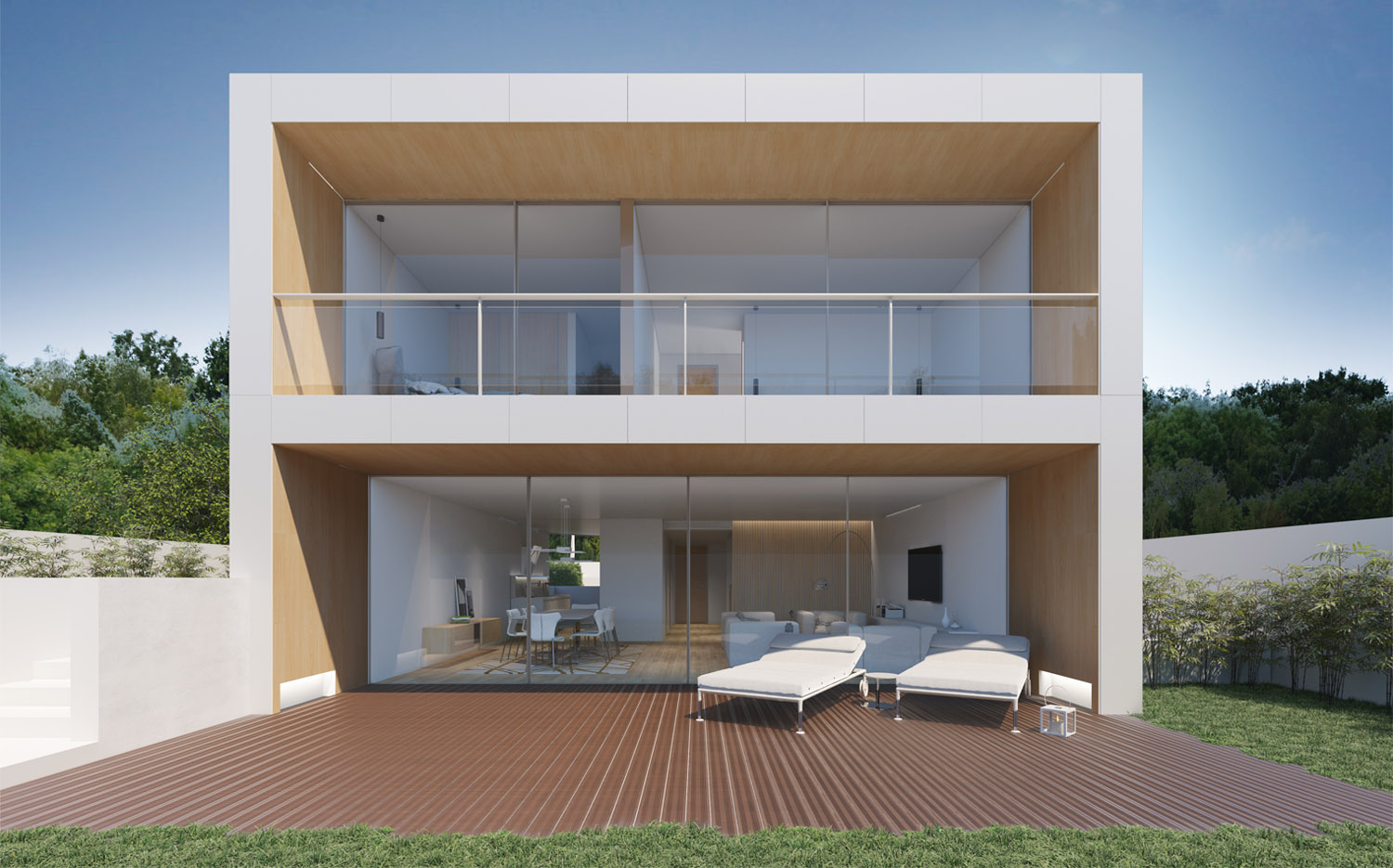
Single Family House in Bicesse
2018 | Estoril
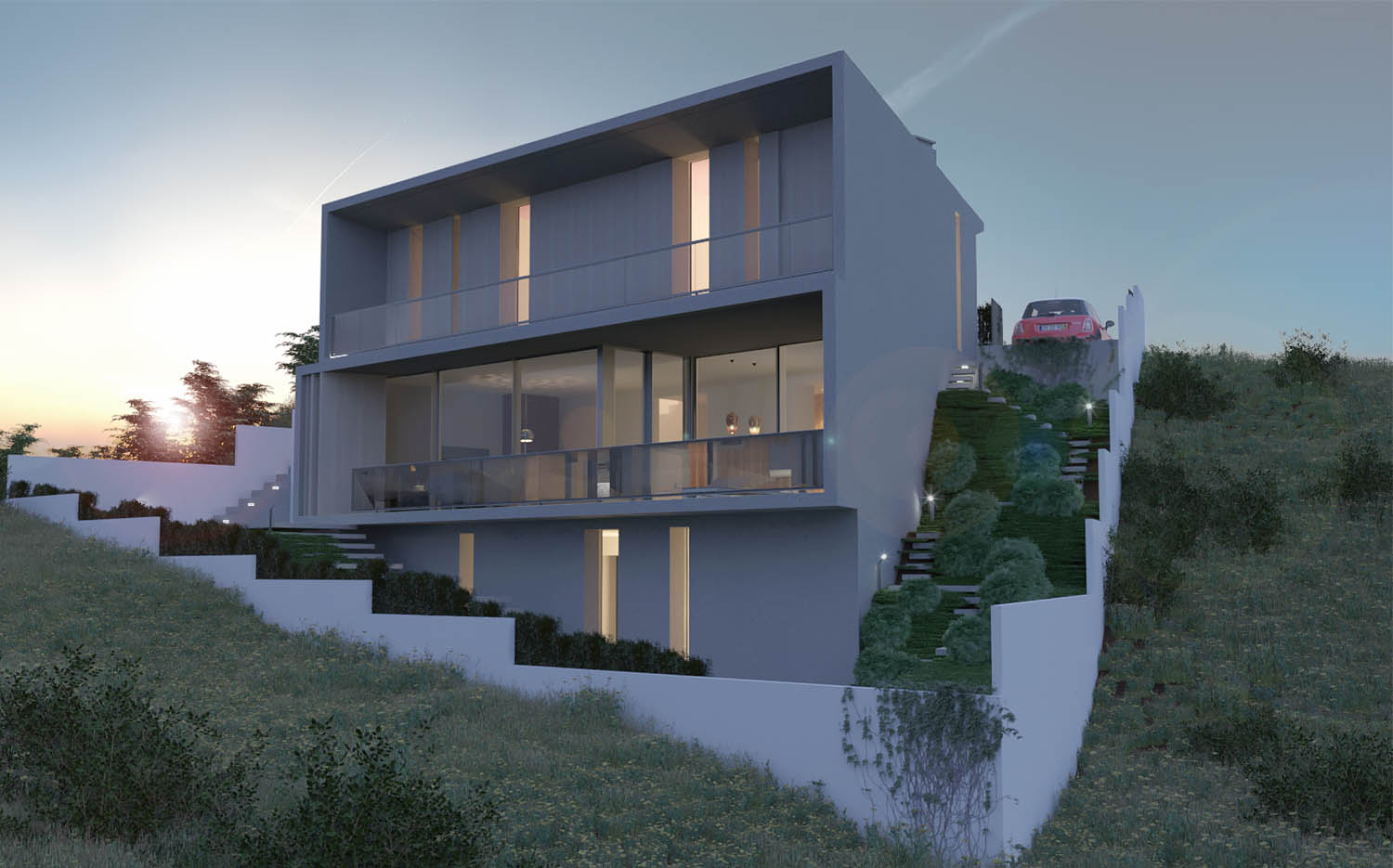
Family House Bicesse
2018 | Estoril
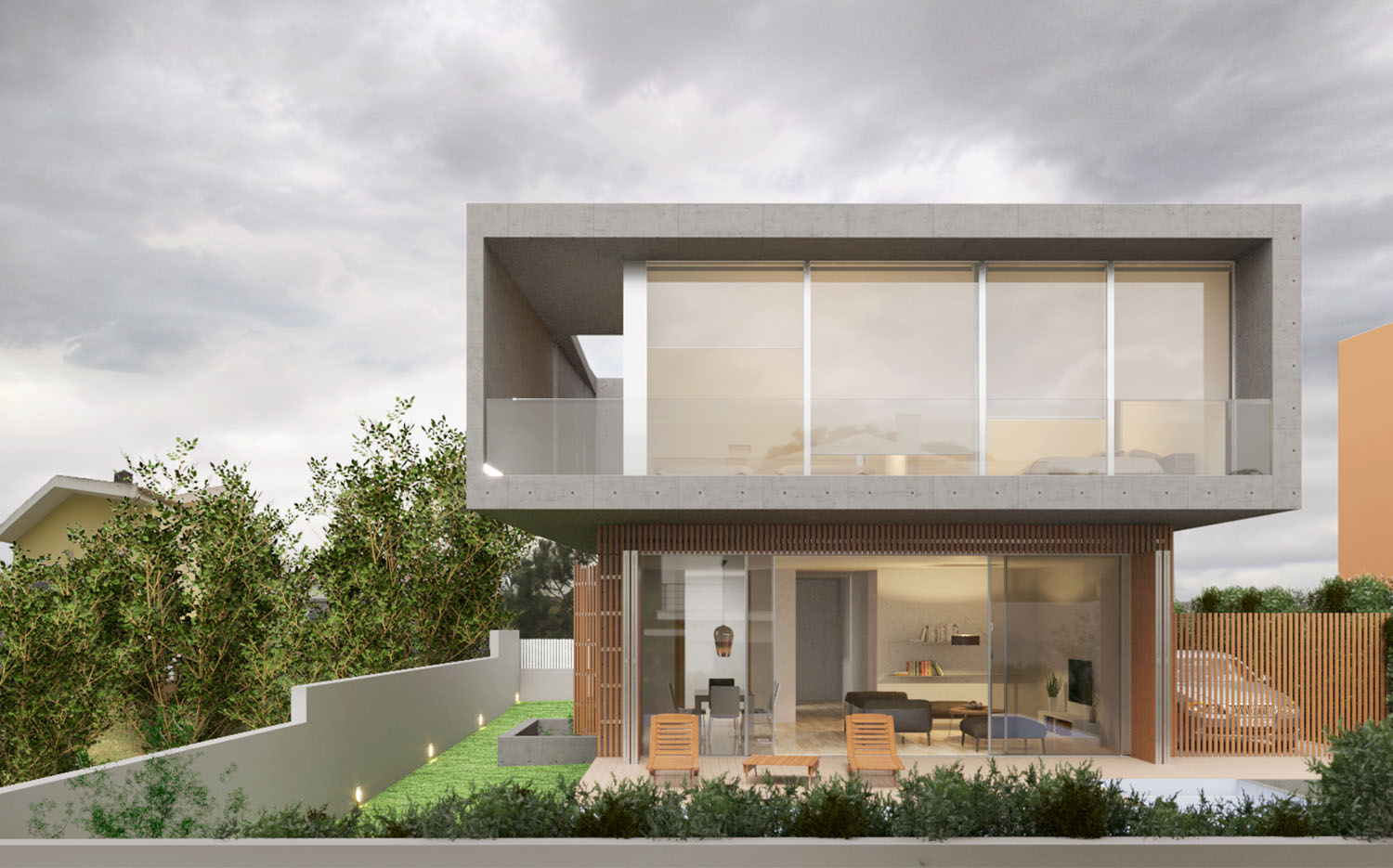
Family House in Amoreira
2018 | Estoril
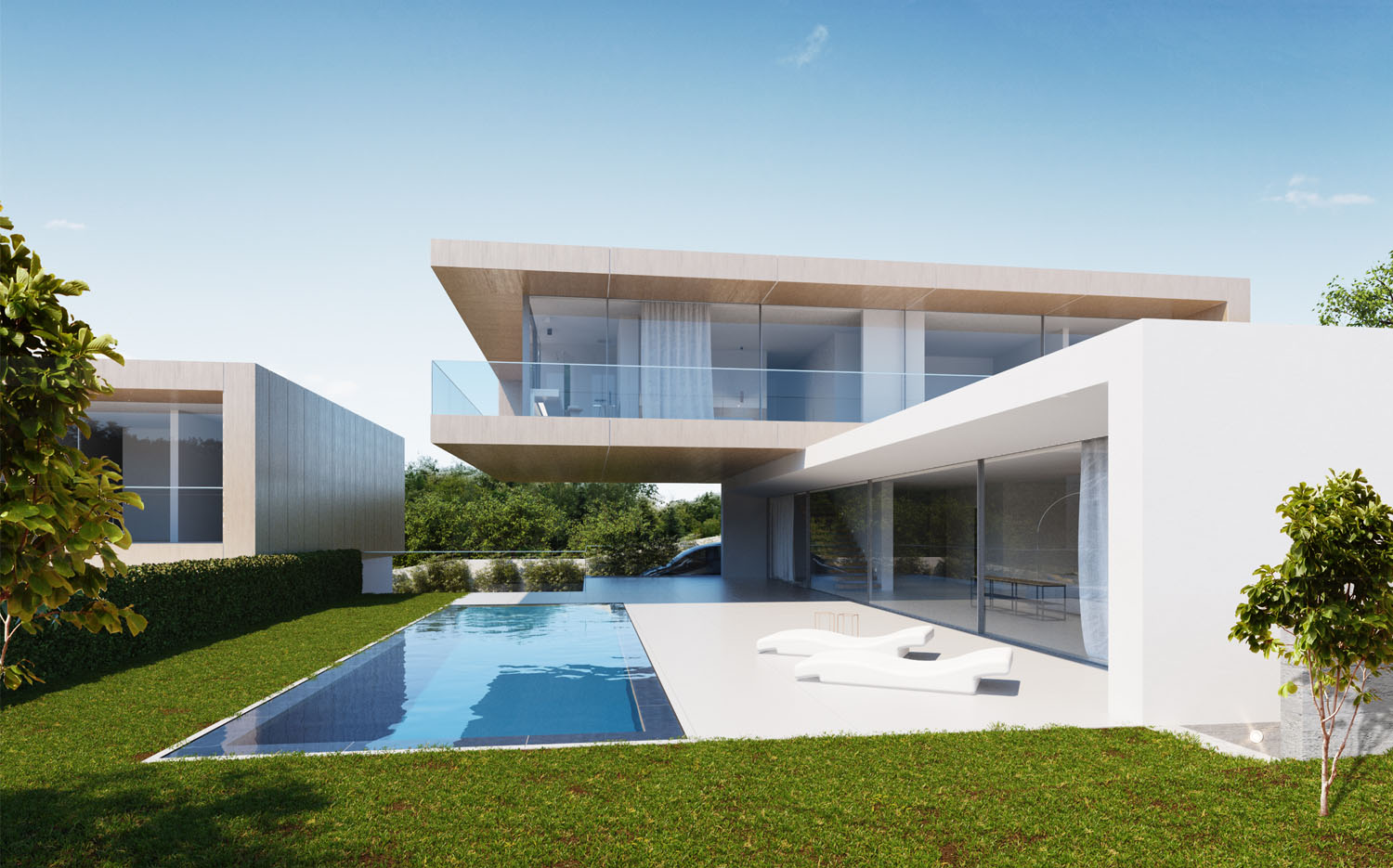
4 Single Family Houses in Cascais
2017 | Cascais
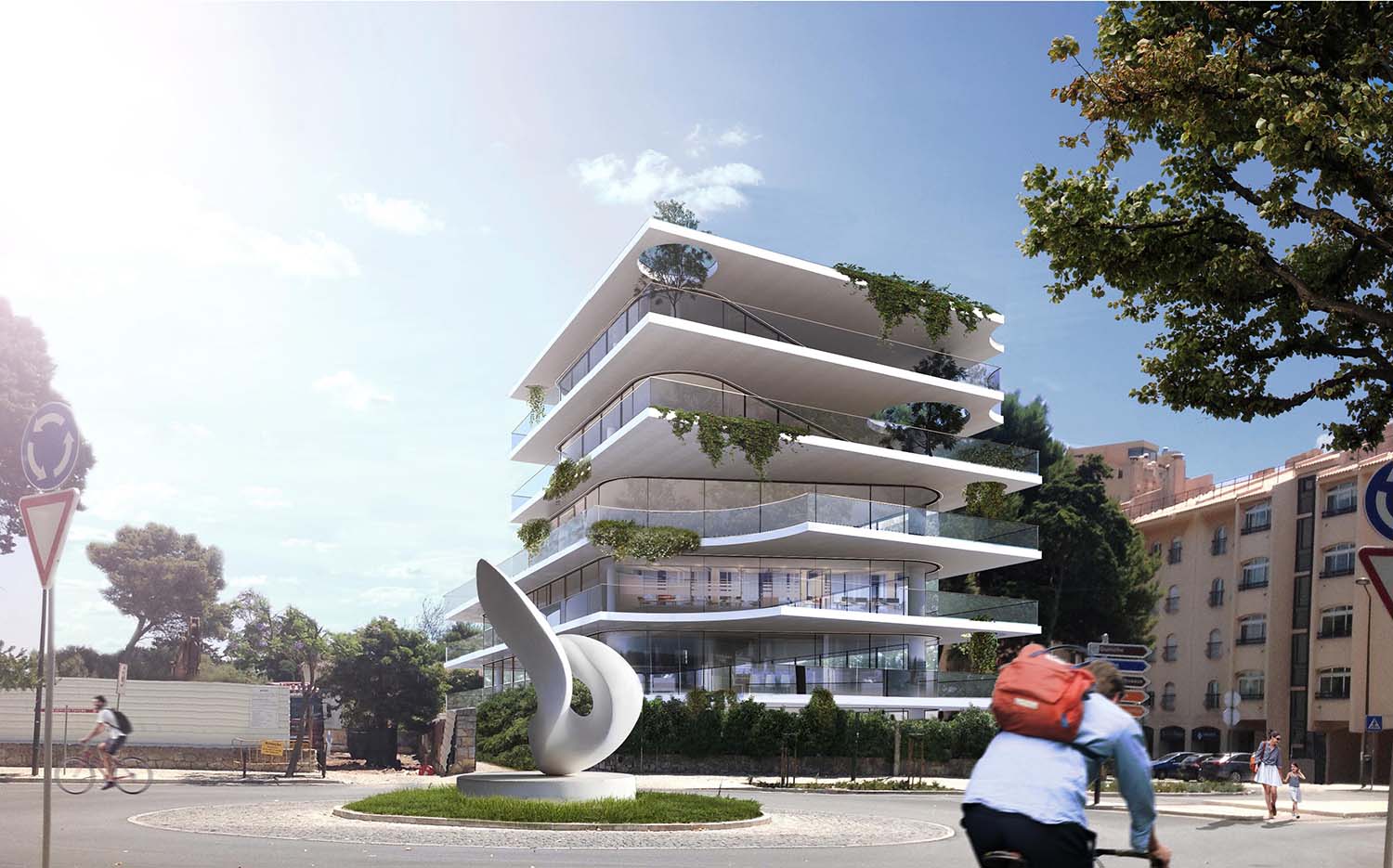
Housing Building in Cascais
2017 | Cascais
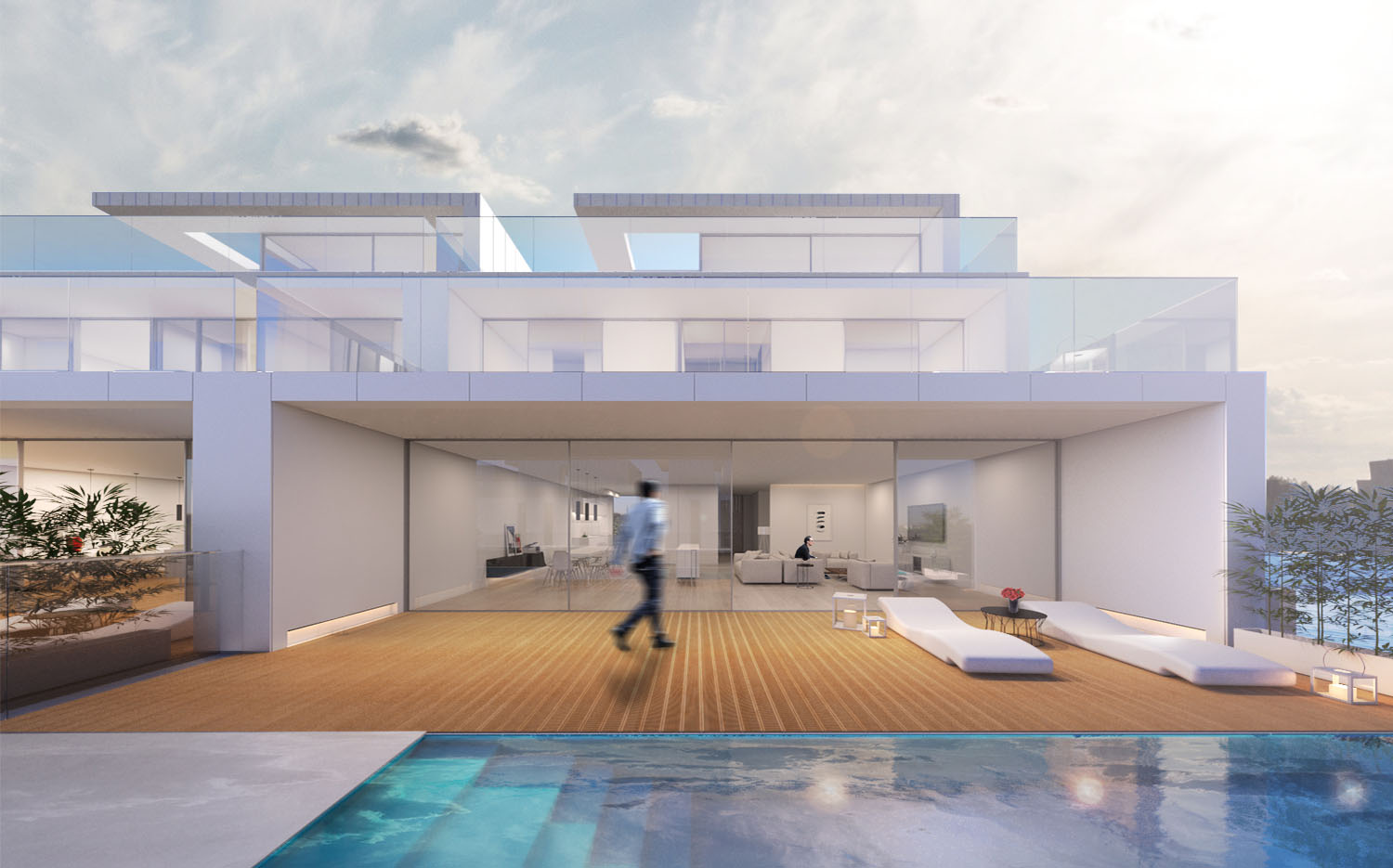
Terraces of Murtal Complex
2017 | Murtal - Parede

Condominium Alto da Parede
2017 | Alto Murtal
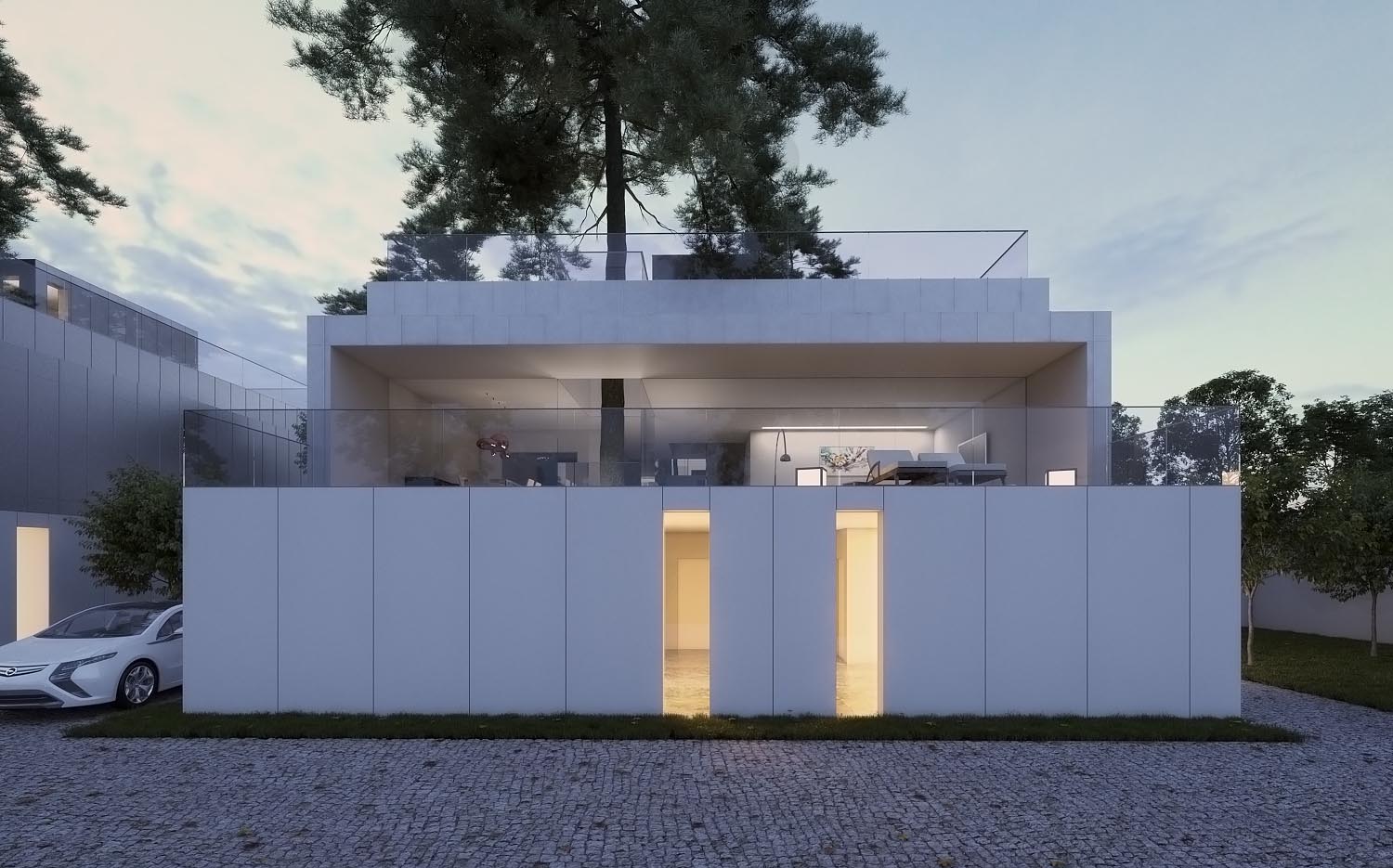
8 Single Family Houses in Parede
2017 | Parede
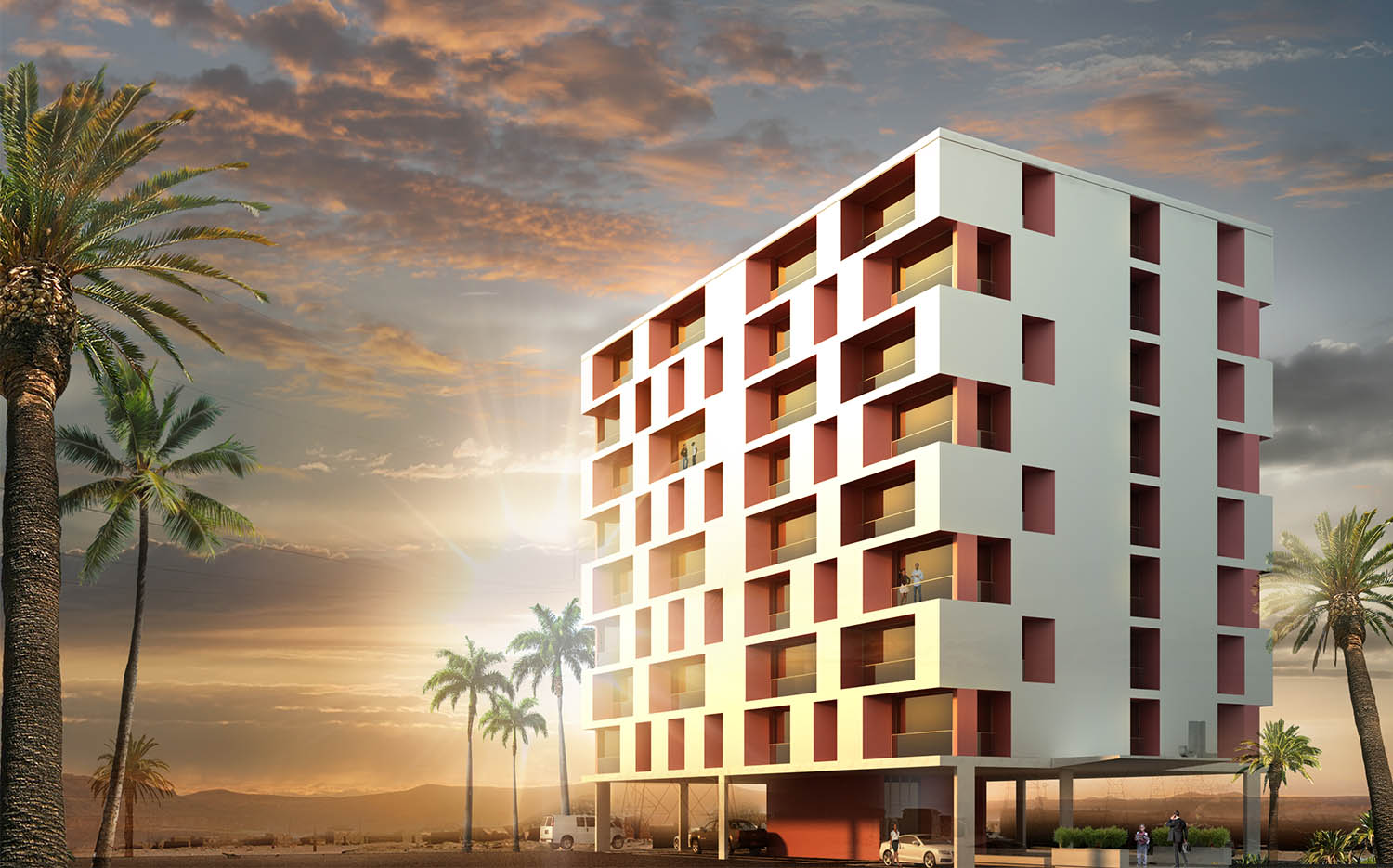
Senegal Housing Building
2016 | Senegal
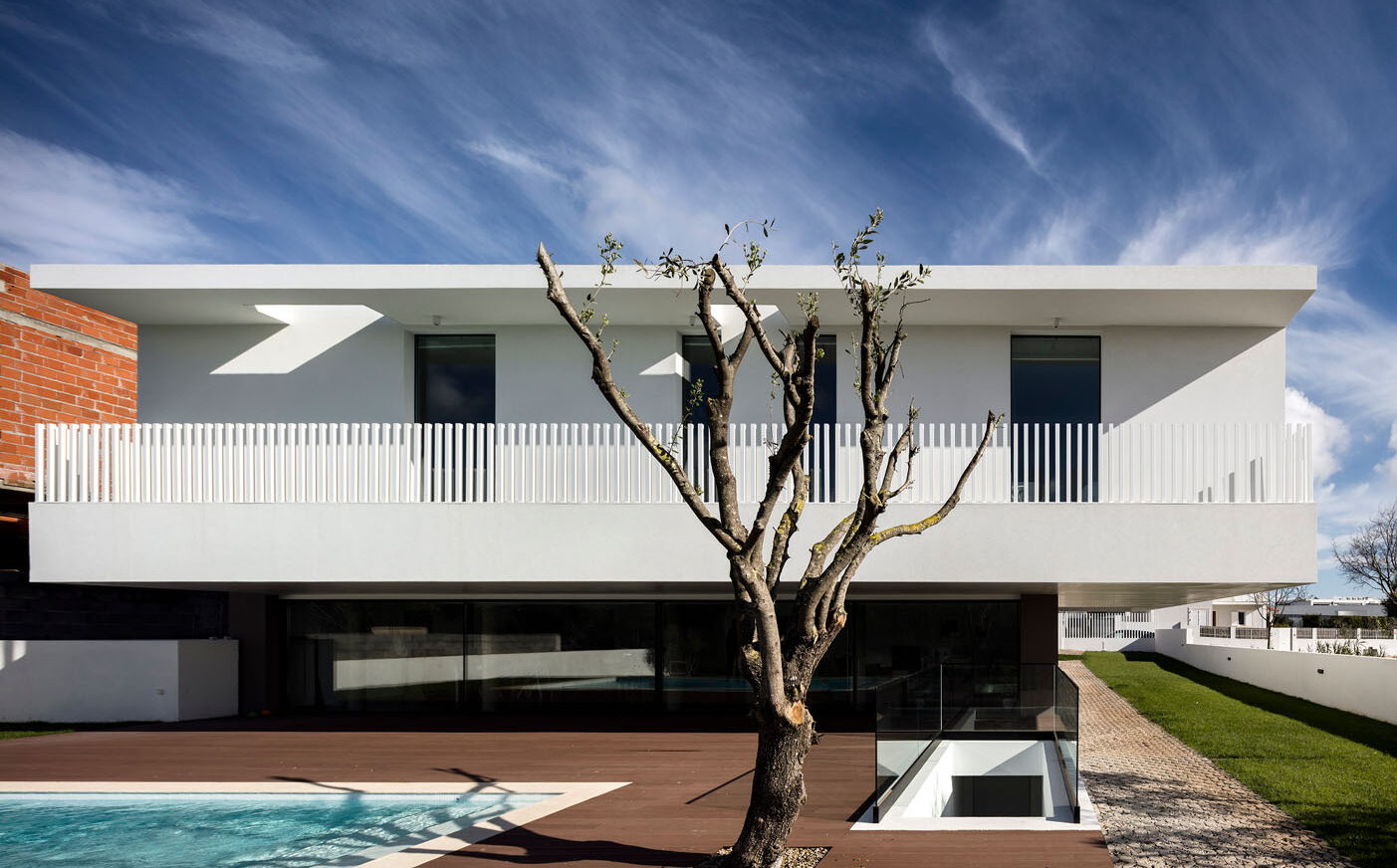
Single Family House In Oeiras
2015 | Carnaxide - Oeiras
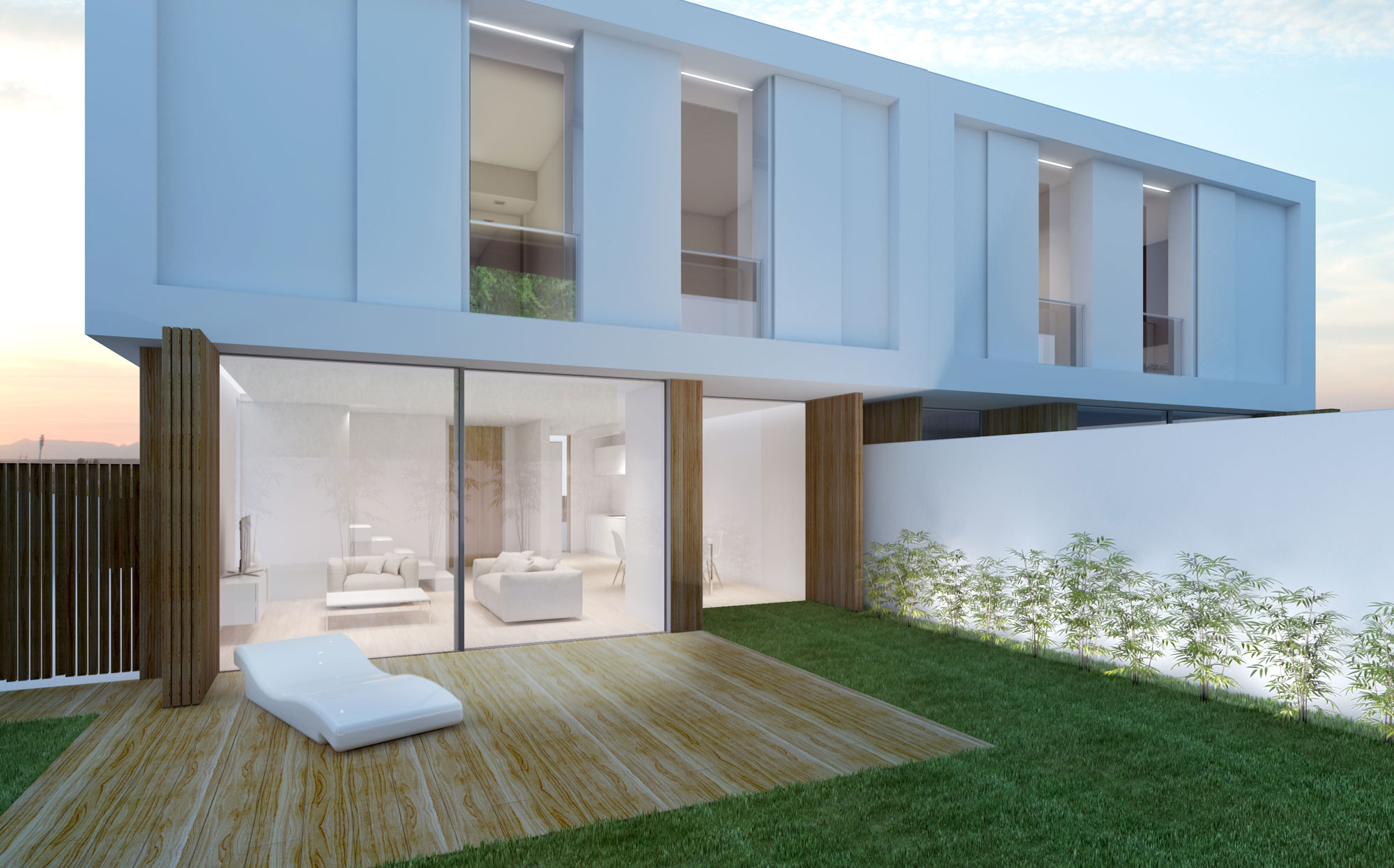
Twin Family Houses
2015 | Parede
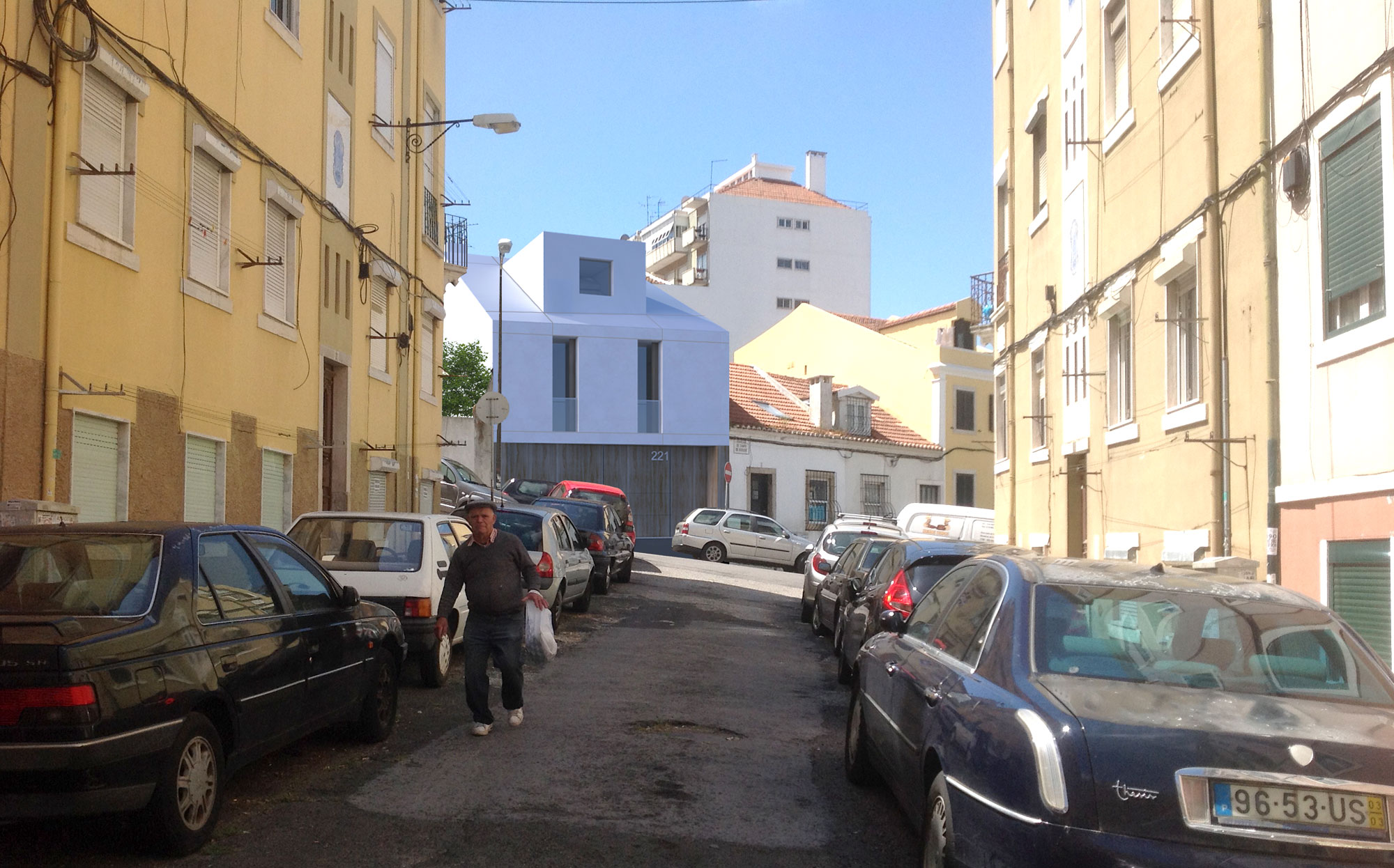
House in Campo de Ourique
2014 | Lisbon
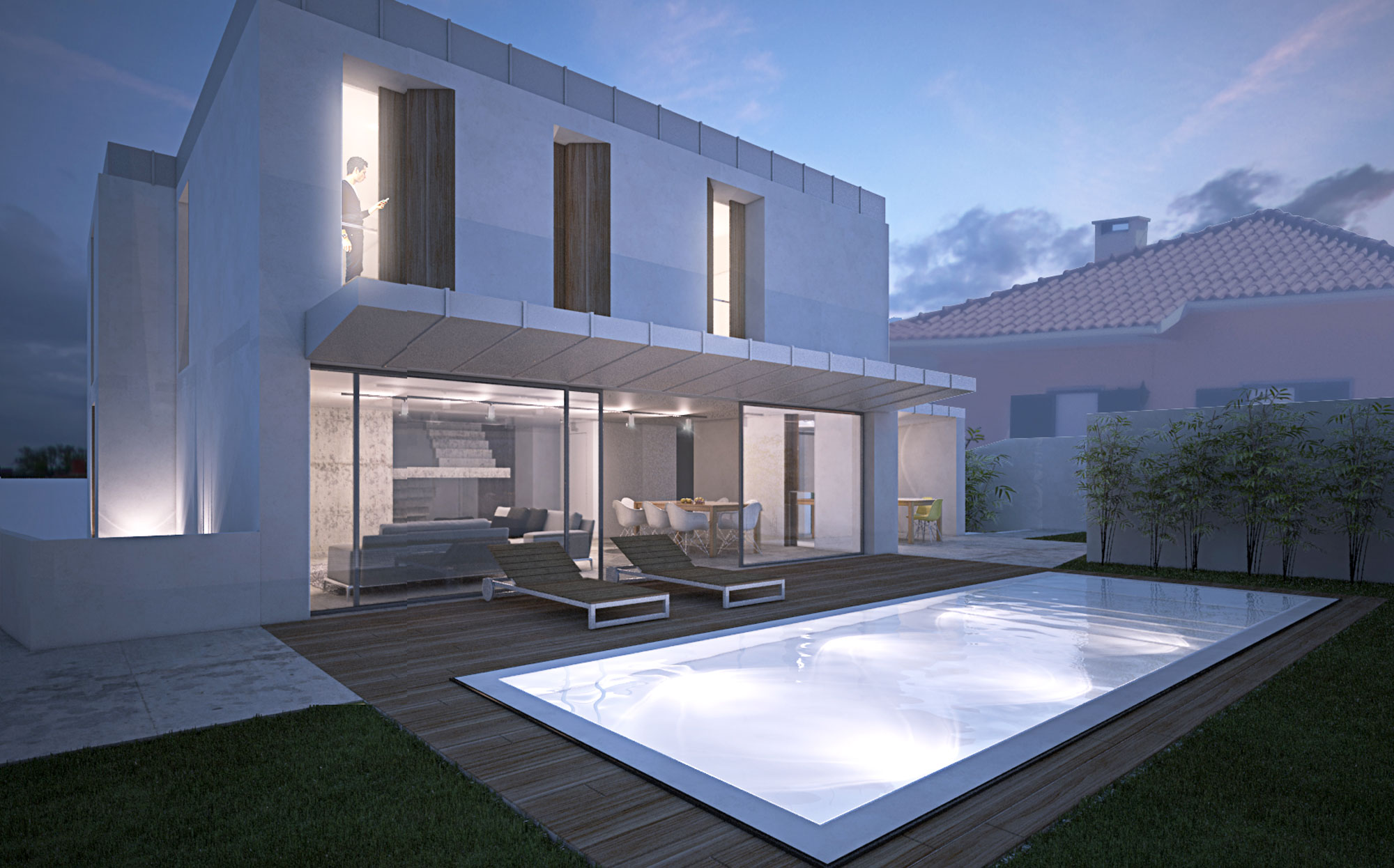
House In Cascais
2014 | Cascais
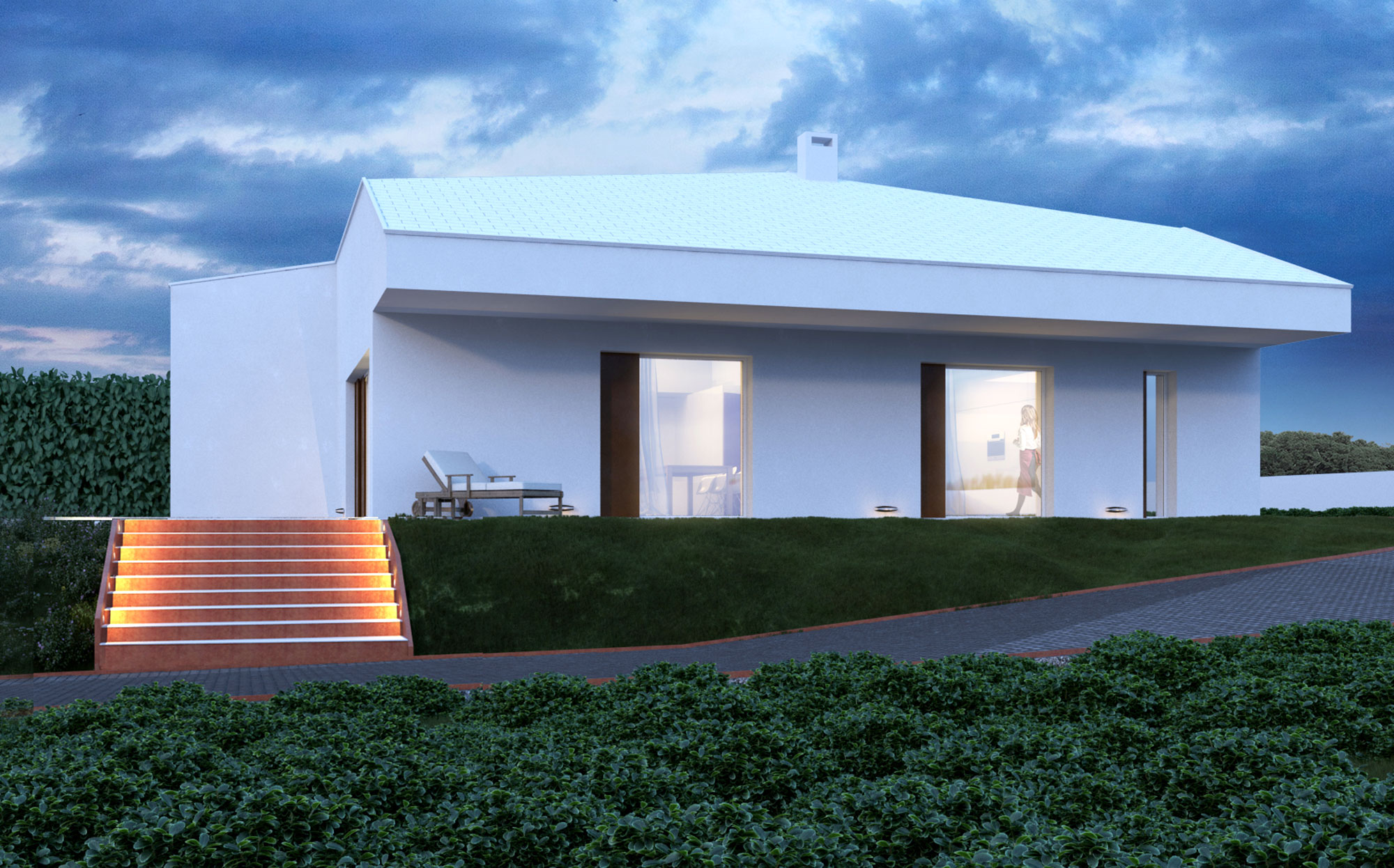
Family Villa In Sintra
2013 | Sintra
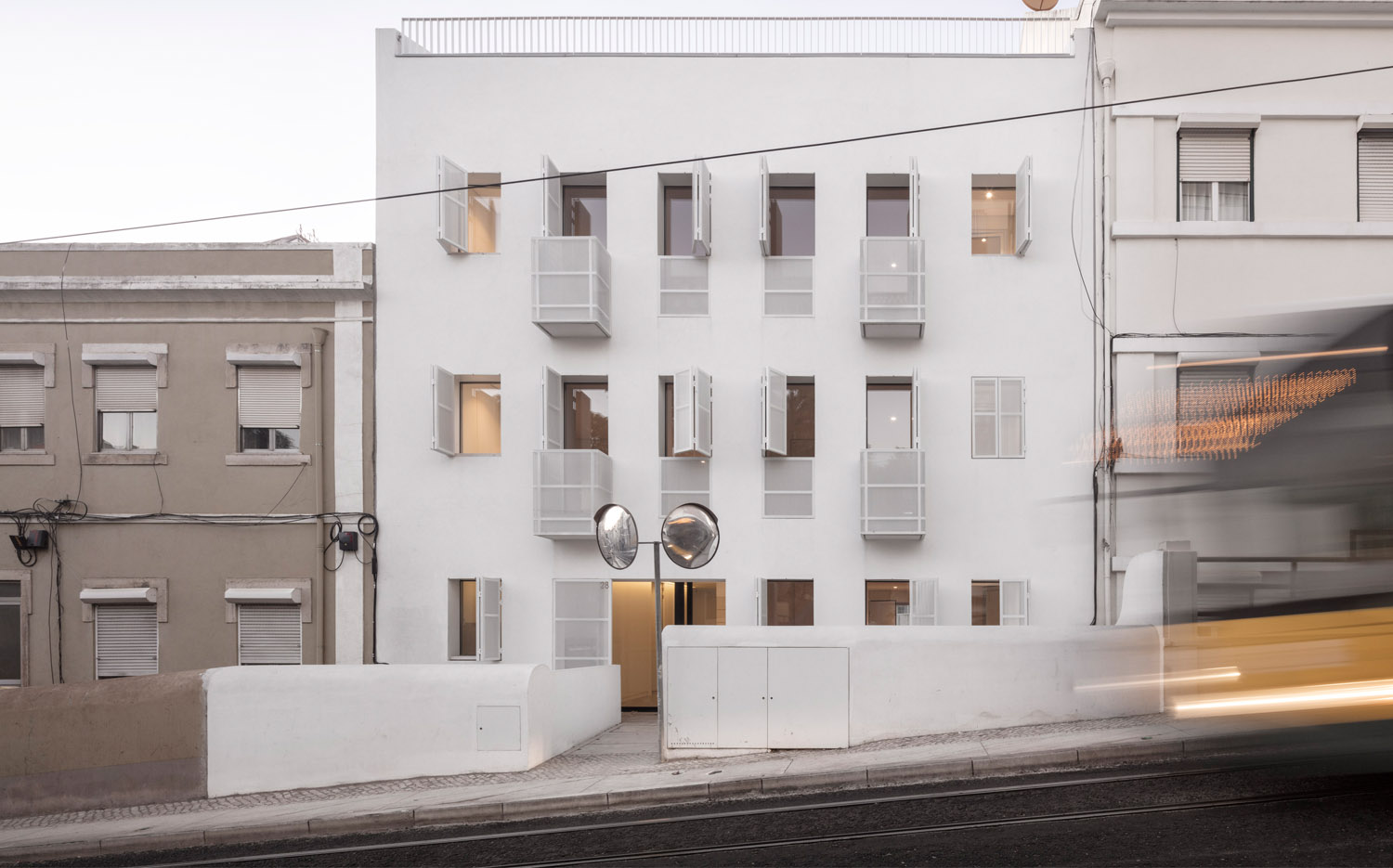
Housing Building in Lisbon
2012 | Lisbon
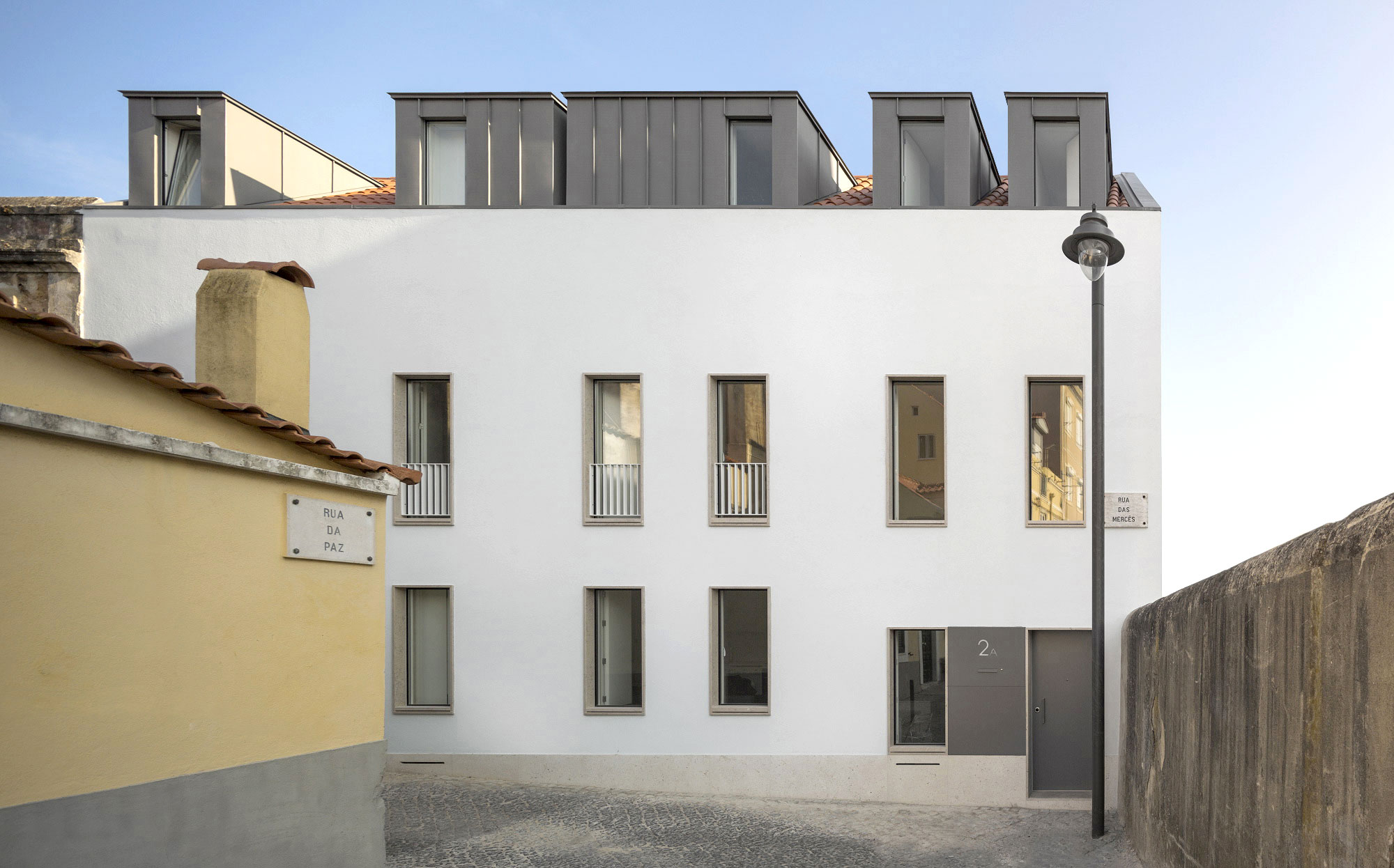
Housing Building Lisbon
2011 - 2014 | Lisbon

Single Family House Parede
2007 - 2012 | Parede
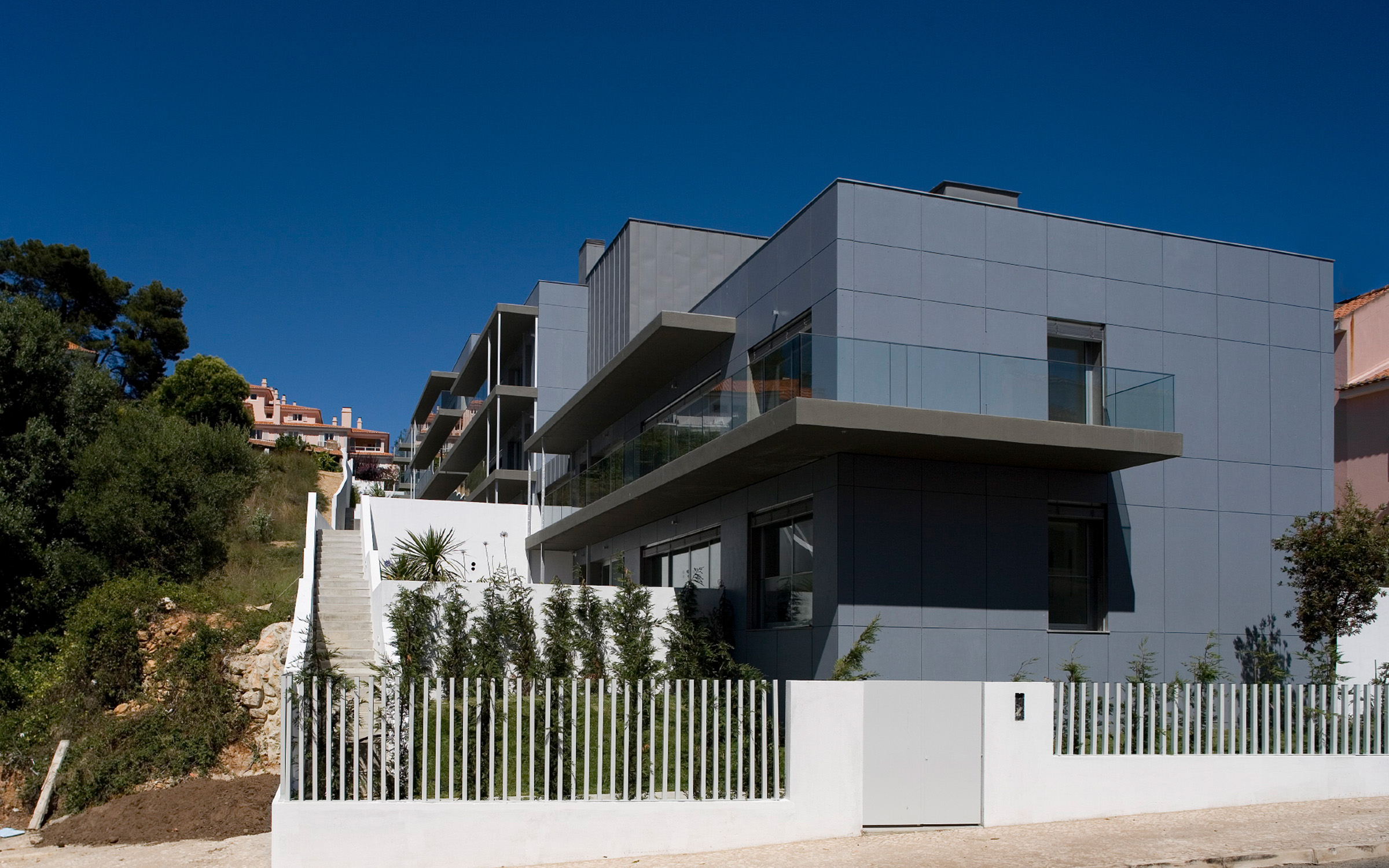
Terraços de Cascais Housing Complex
2005 - 2009 | Cascais
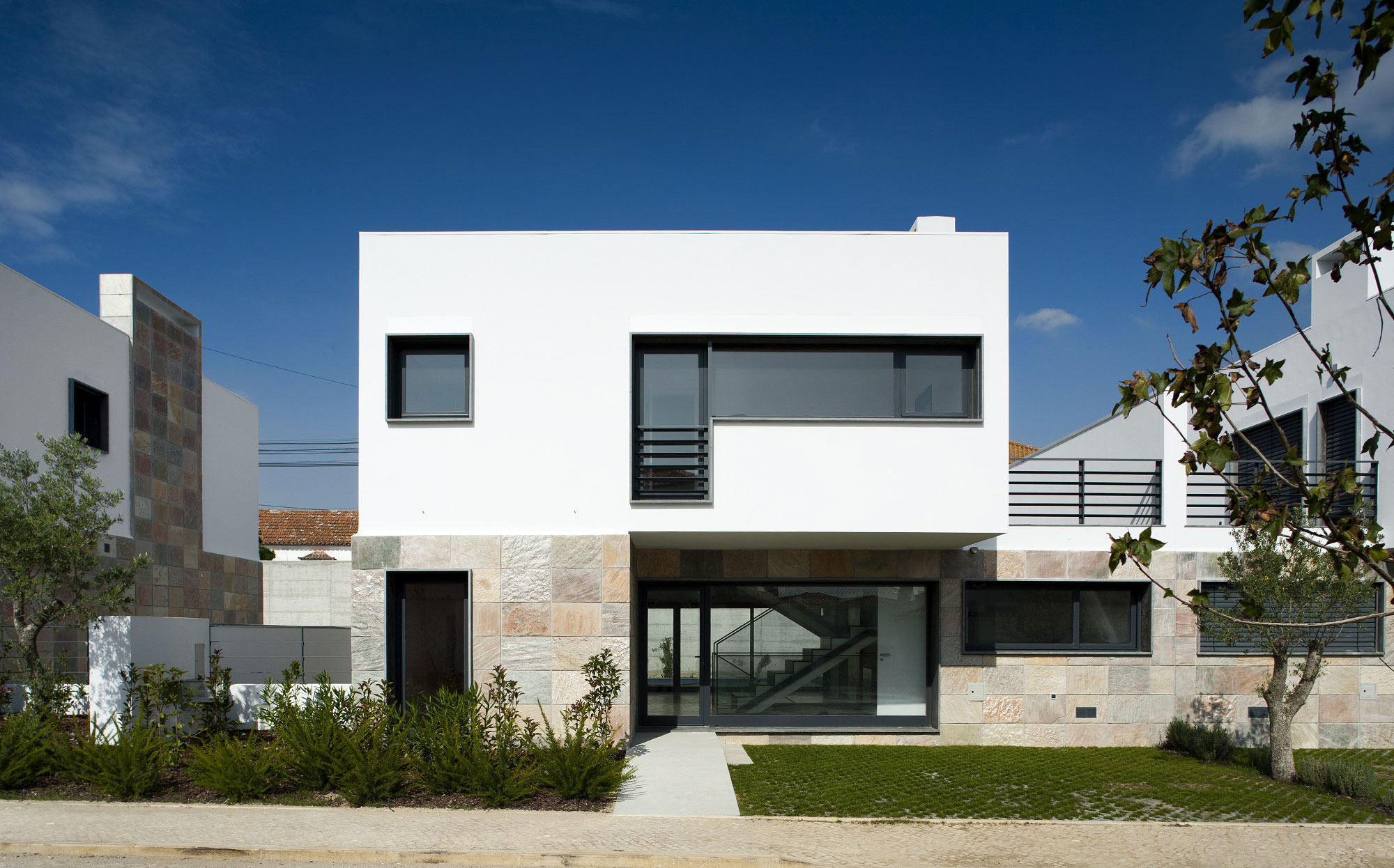
Family Houses Quinta Vale Verde
2002 - 2007 | Estoril
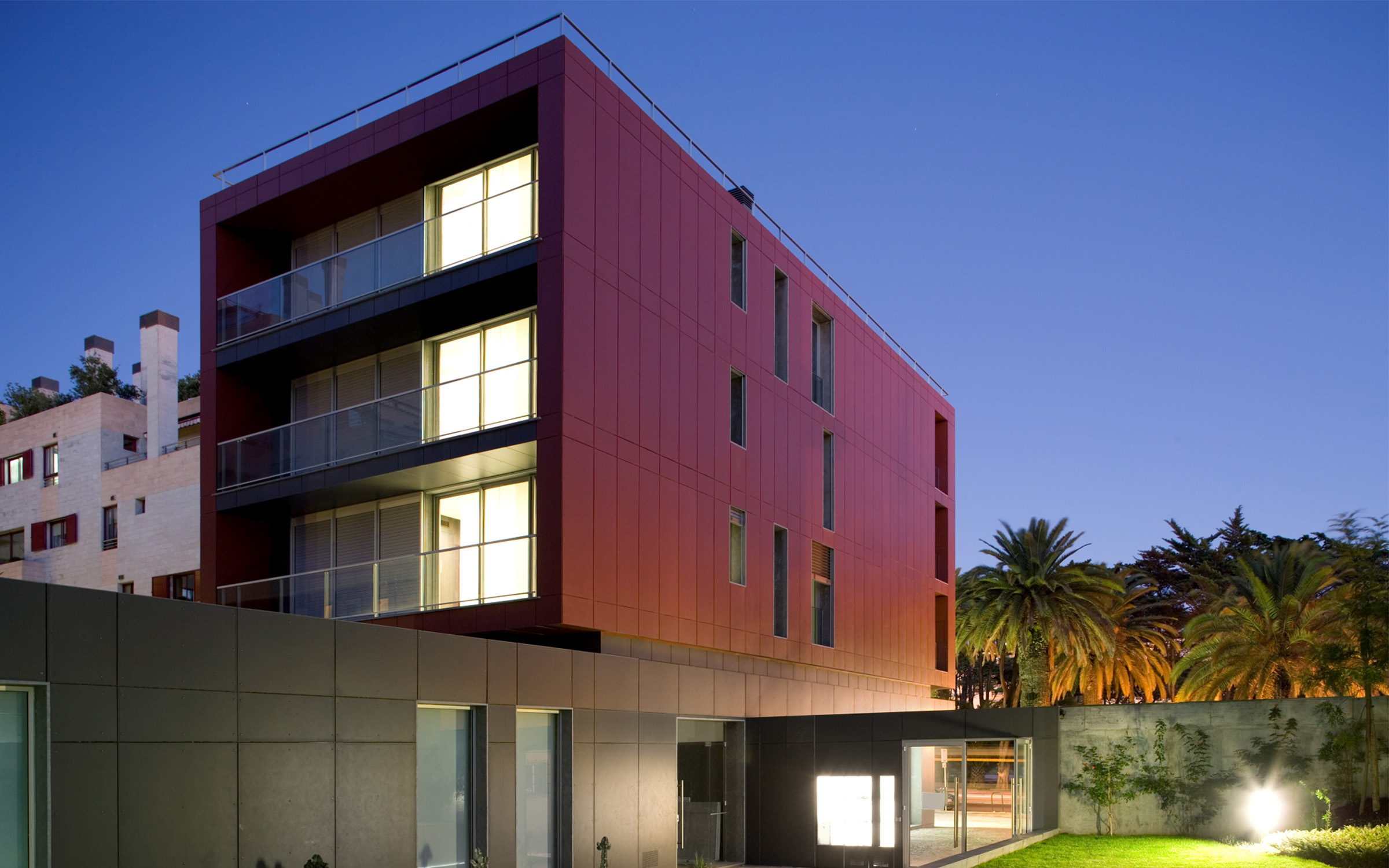
Estoril 153 Housing Building
2001 - 2006 | Estoril
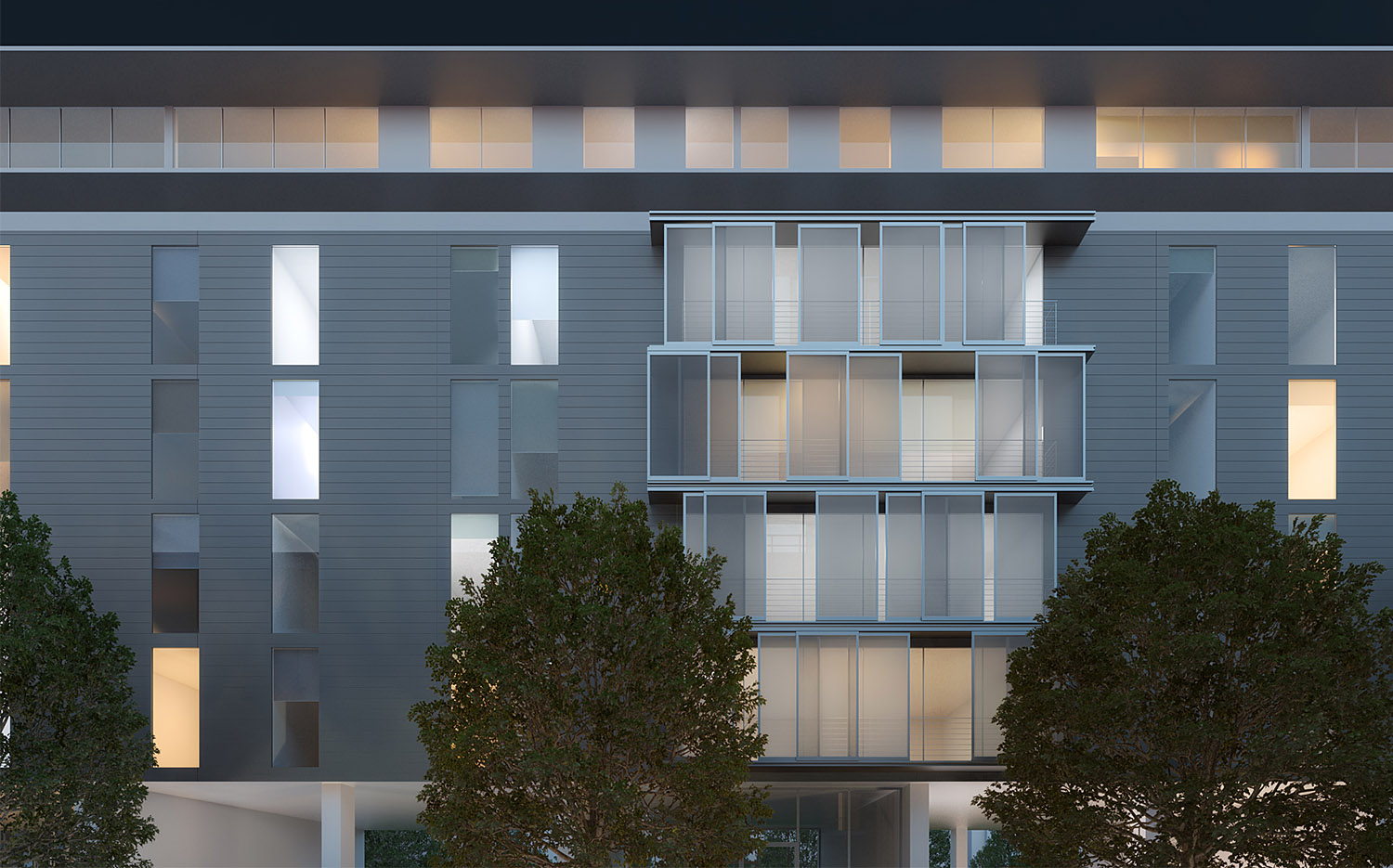
Campo Pequeno Complex
1999 | Lisbon

