 https://returngum.com/wp-content/uploads/2024/03/1-1.jpg 1500 2400 Humberto Conde https://returngum.com/humberto/wp-content/uploads/2023/10/logo-HCArquitetos-black.png Humberto Conde2024-03-19 12:29:422024-03-19 16:01:23Single Family House in Vila Franca de Xira
https://returngum.com/wp-content/uploads/2024/03/1-1.jpg 1500 2400 Humberto Conde https://returngum.com/humberto/wp-content/uploads/2023/10/logo-HCArquitetos-black.png Humberto Conde2024-03-19 12:29:422024-03-19 16:01:23Single Family House in Vila Franca de XiraCascais Architects
2014 | Cascais
DESCRIPTION
TECHNICAL INFO
DESCRIPTION
This project intention is the reconstruction of an existing house according to the daily demands of the new owners in order to give them more comfort and functionality, respecting at the same time the base structure of the previous building so that the alignments of the previous location, exterior walls and flooring heights are maintained.
The general programmatic floor distribution is also maintained, only modifying the dimension of each space and the relation between them. They become more functional, comfortable and flexible, towards a better organization of the interior space but also a better connection with the exterior leisure area.
The level -1 is kept as a technical zone. Its main modification relates to the staircase repositioning. On the level 0, the space is reorganized preserving the concentration of all the social areas and reinforcing their physical and visual relation with the surrounding garden, through new porches and big glazed openings.
The level 1 is also reorganized because of the staircase repositioning, but the main spaces are kept – three bedrooms and two bathrooms.
The facades are changed in terms of image, openings and materials, adopting a cleaner and more organized system. The openings get slender for a better control of solar exposure, and gain an oblique side panel in wood to extend the view from the inside. The sliding exterior shutters are also in the same material.
In what concerns to the exterior spaces, is proposed a redefinition of the surrounding zones, a modification of the finishing materials and a increasing of the permeable area.
TECHNICAL INFO
Project | 2014
Name | Family House in Cobre
Location | Cascais
Architect | Humberto Conde
Project Team | Sara Carnide
Plot Area | 350,00 m2
Construction Area | 225,45 m2
CGI | Bruno Ferreira
SHARE PROJECT
RELATED PROJECTS
 https://returngum.com/wp-content/uploads/2024/03/1-1.jpg 1500 2400 Humberto Conde https://returngum.com/humberto/wp-content/uploads/2023/10/logo-HCArquitetos-black.png Humberto Conde2024-03-19 12:29:422024-03-19 16:01:23Single Family House in Vila Franca de Xira
https://returngum.com/wp-content/uploads/2024/03/1-1.jpg 1500 2400 Humberto Conde https://returngum.com/humberto/wp-content/uploads/2023/10/logo-HCArquitetos-black.png Humberto Conde2024-03-19 12:29:422024-03-19 16:01:23Single Family House in Vila Franca de Xira
Single Family House in Caparica
2024 | Caparica
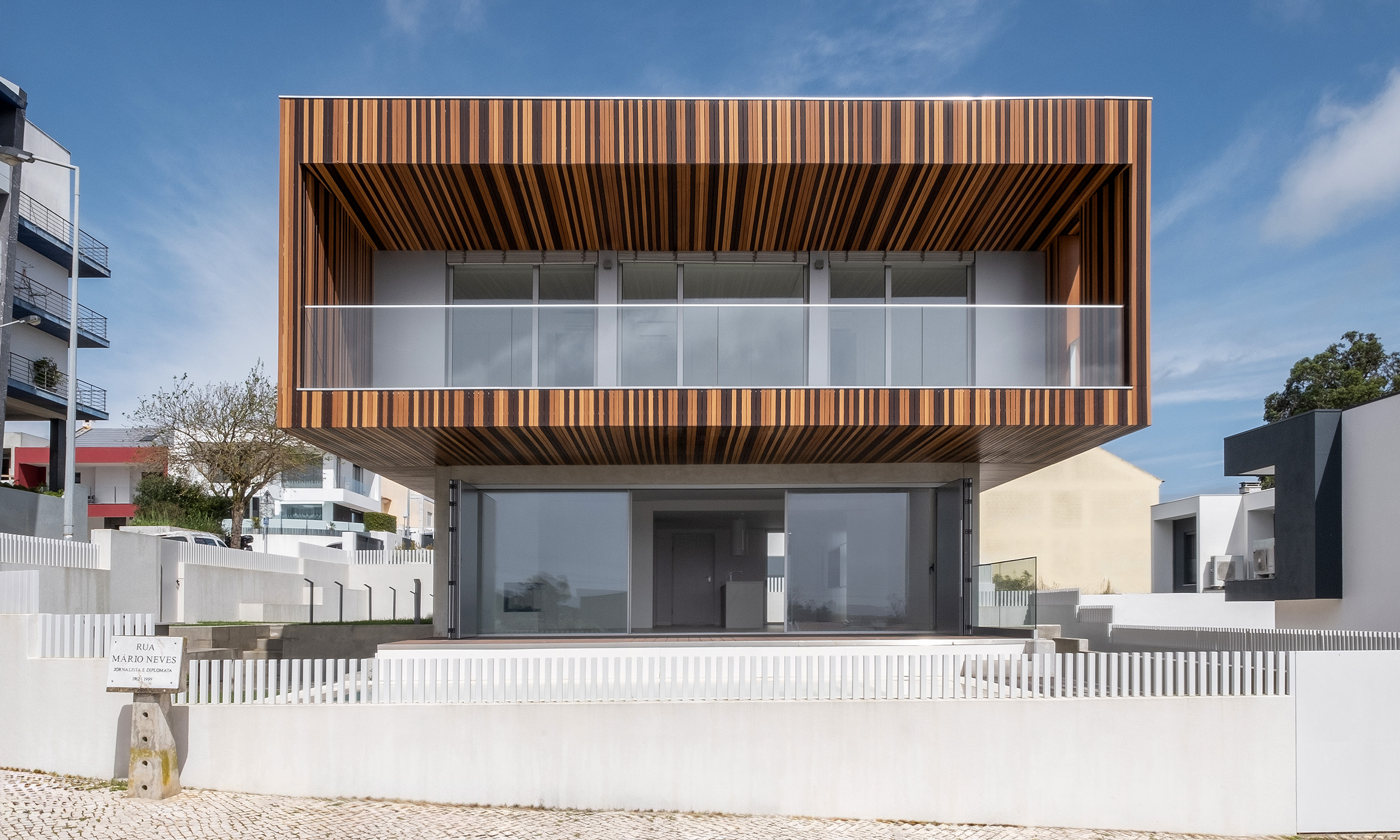
Single Family House in Almada
2024 | Almada

Single Family House in Carcavelos
2023 | Carcavelos

Single-family house on Oura Beach
2023 | Albufeira

Condomínio dos Pinheiros
2023 | Estoril

Single Family House
2023 | São Pedro do Estoril

Villa Mar Condominium
2023 | São Pedro do Estoril

Condominium Estoril 348
2023 | Estoril
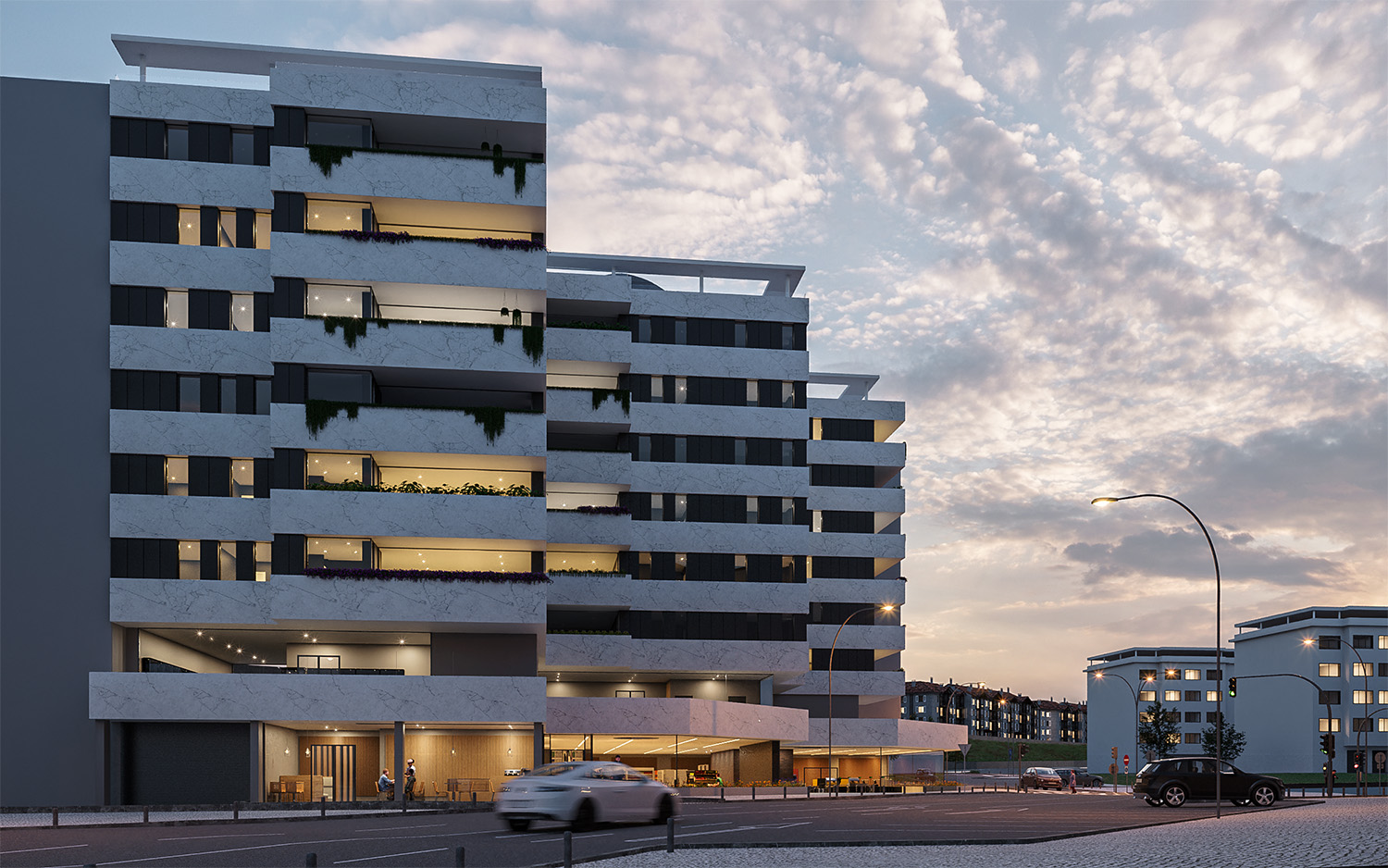
Collective Housing | Amadora
2023 | Amadora

Condominium 4 | Cascais
2023 | Cascais
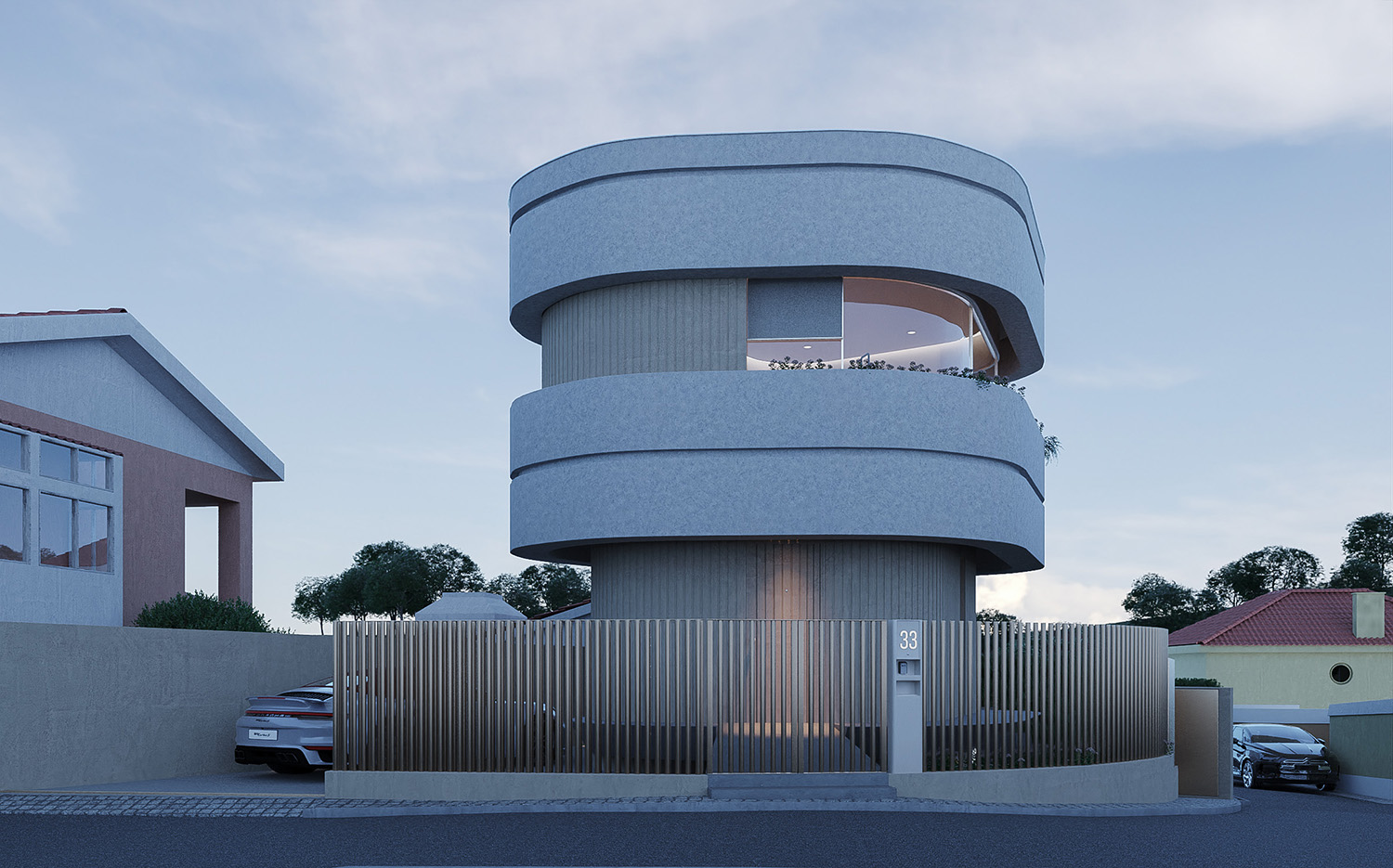
Single Family House | Estoril
2023 | Estoril
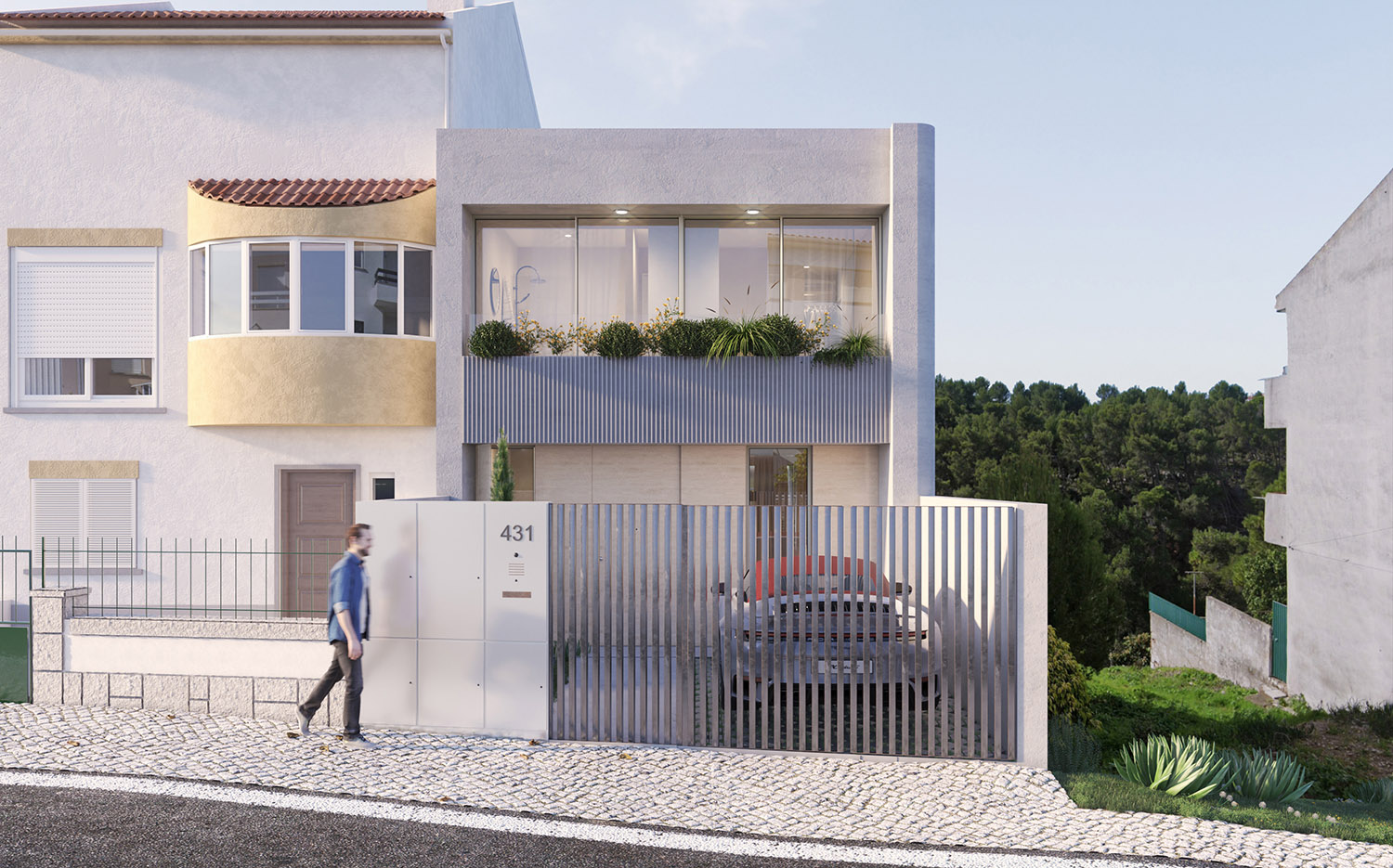
Single Family House Cascais
2022 | Cascais

Single Family House
2022 | Alvide
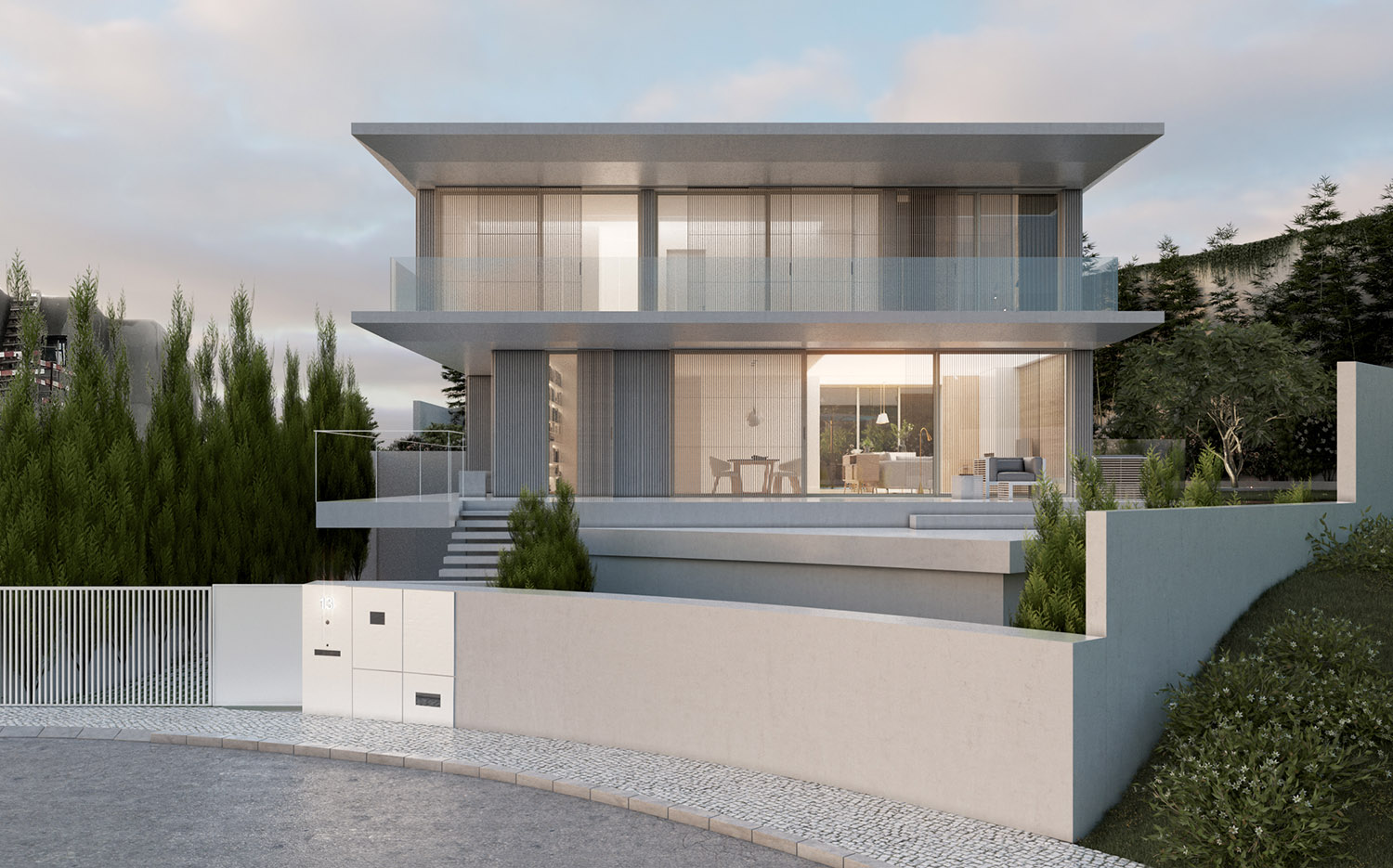
Single Family House
2021 | Sobreda

Single Family House In Oeiras Golf
2020 | Oeiras

Single Family House in Cascais
2020 | Cascais
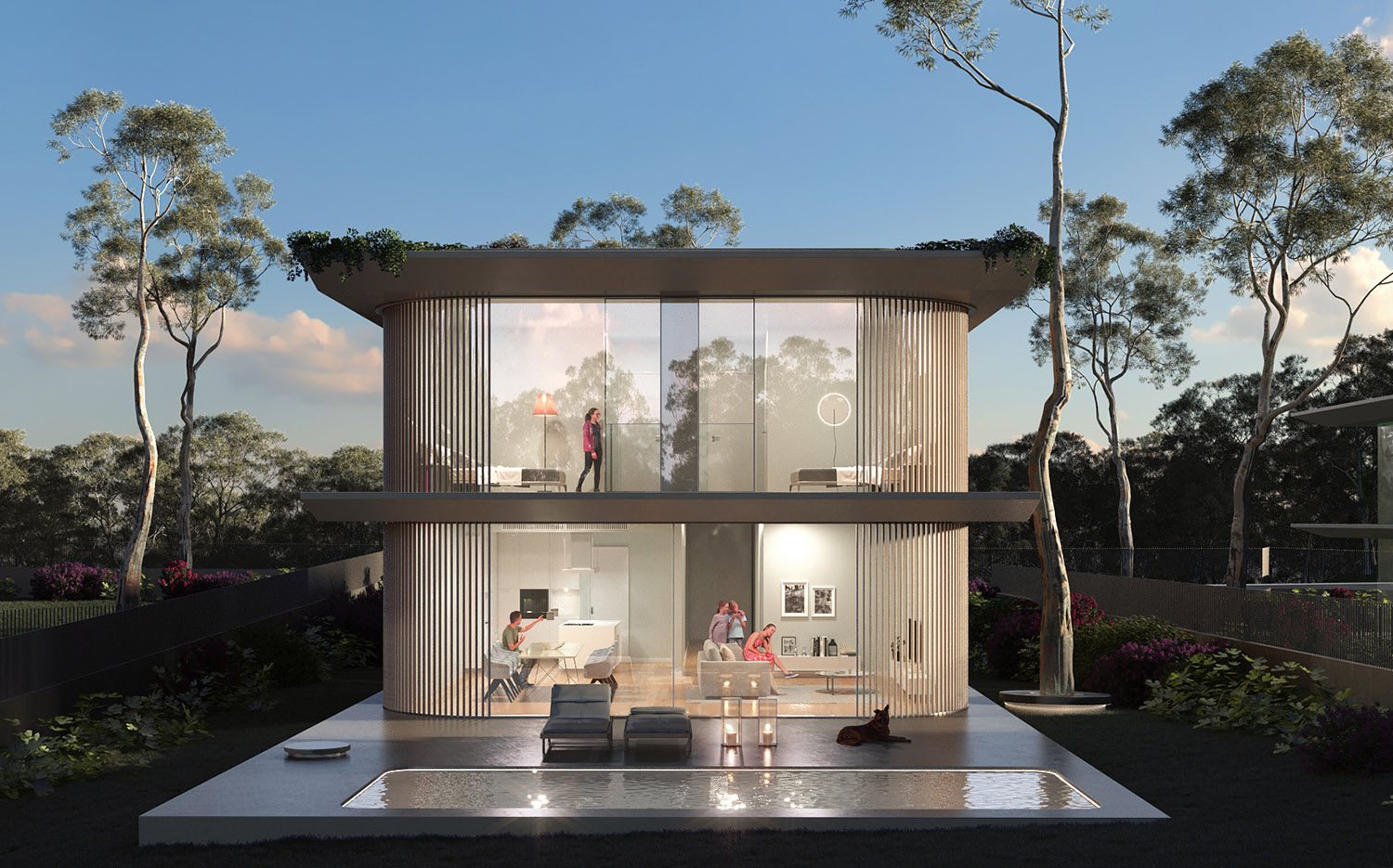
Condominium in Colares
2020 | Sintra
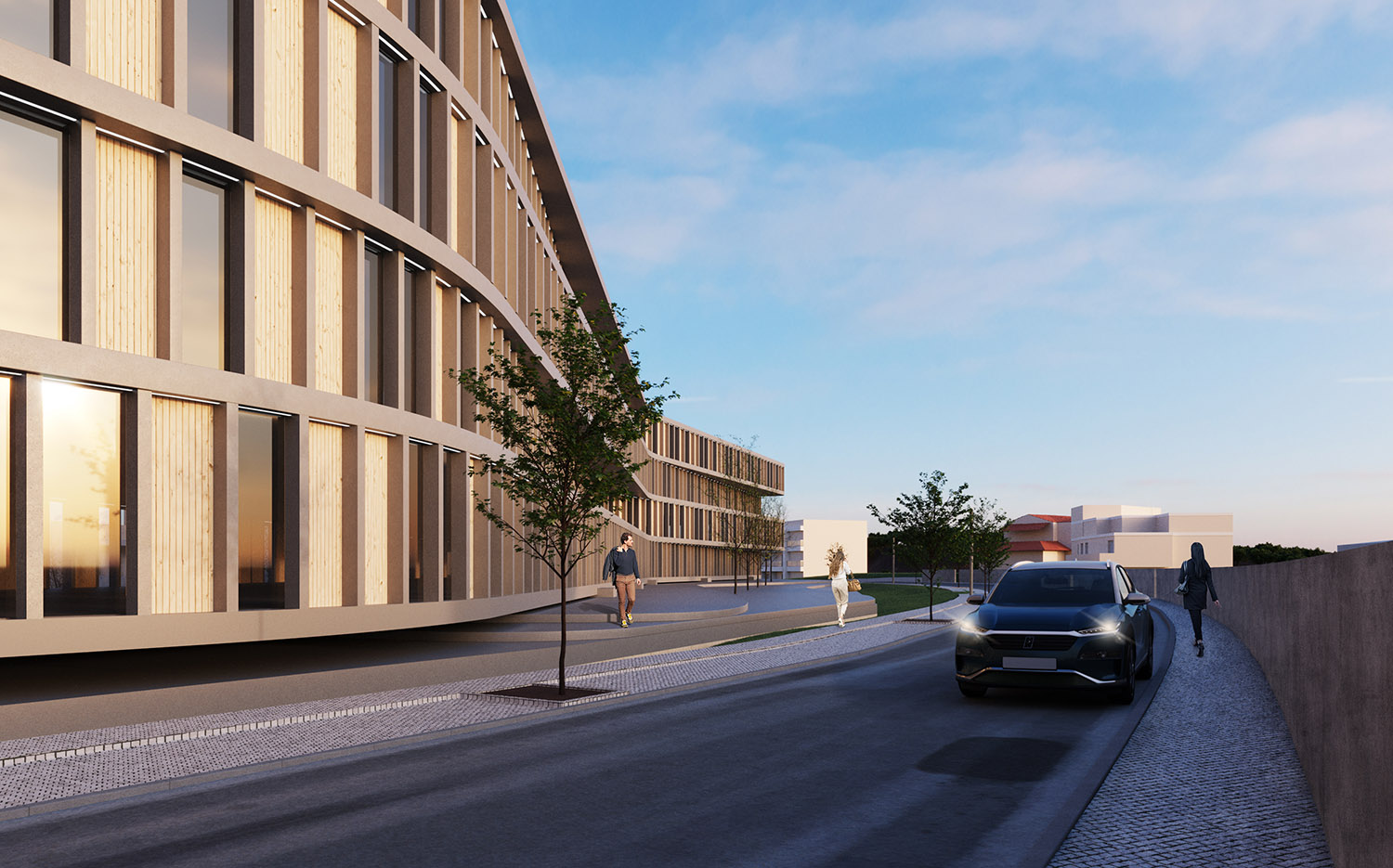
Sesmarias Building
2019 | Portimão
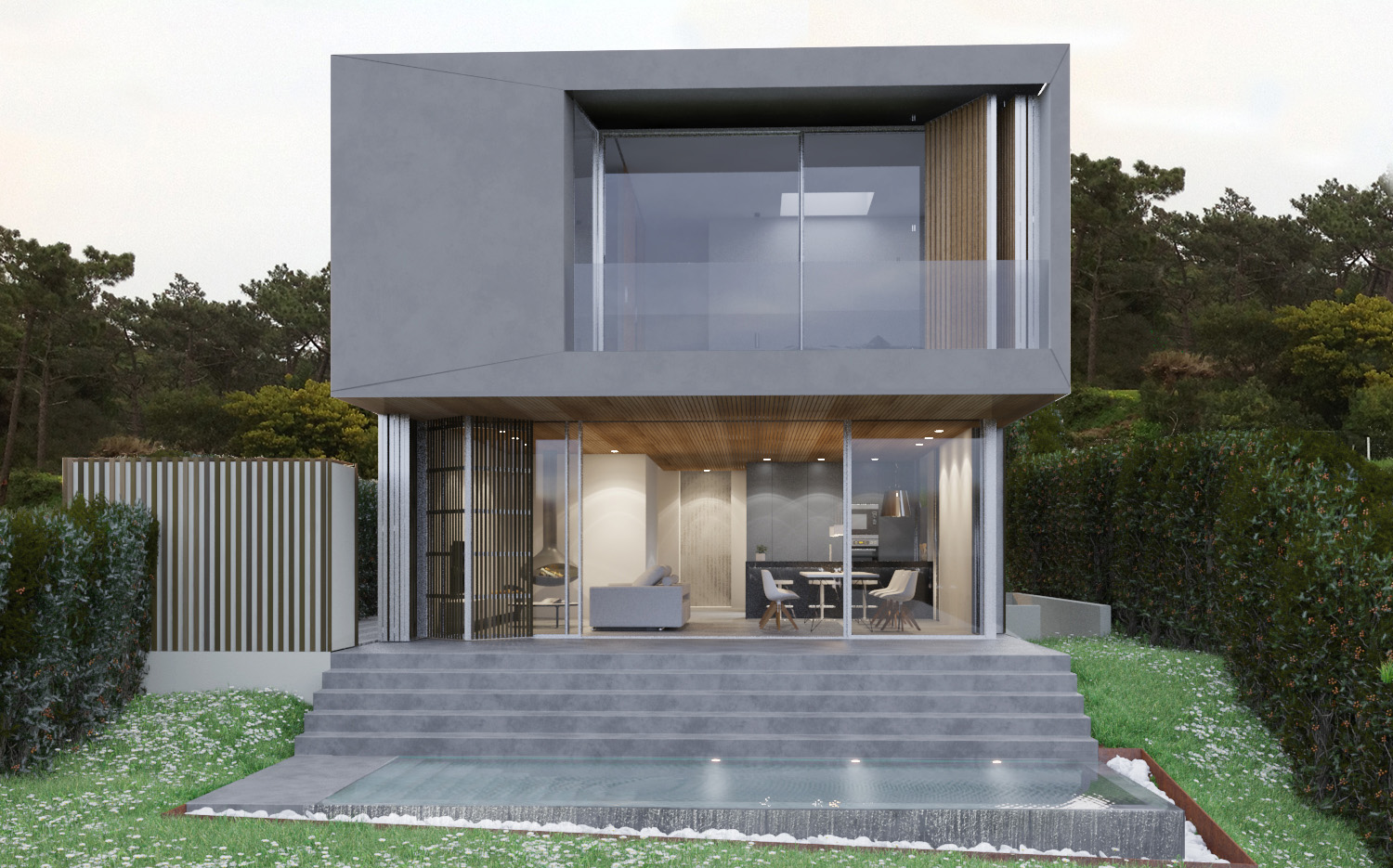
Single Family House Amoreira II
2019 | Estoril
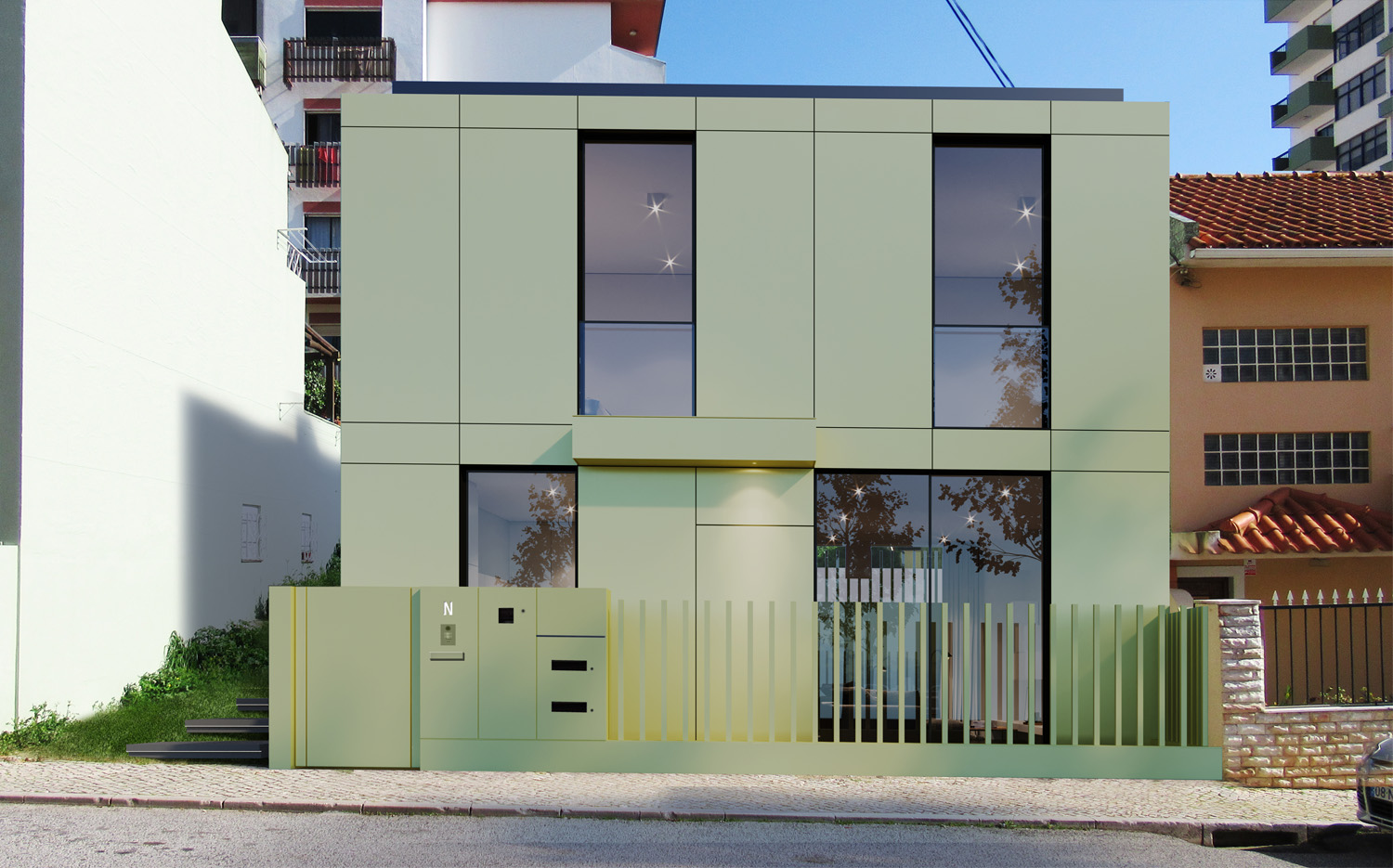
Family House Parede
2019 | Parede
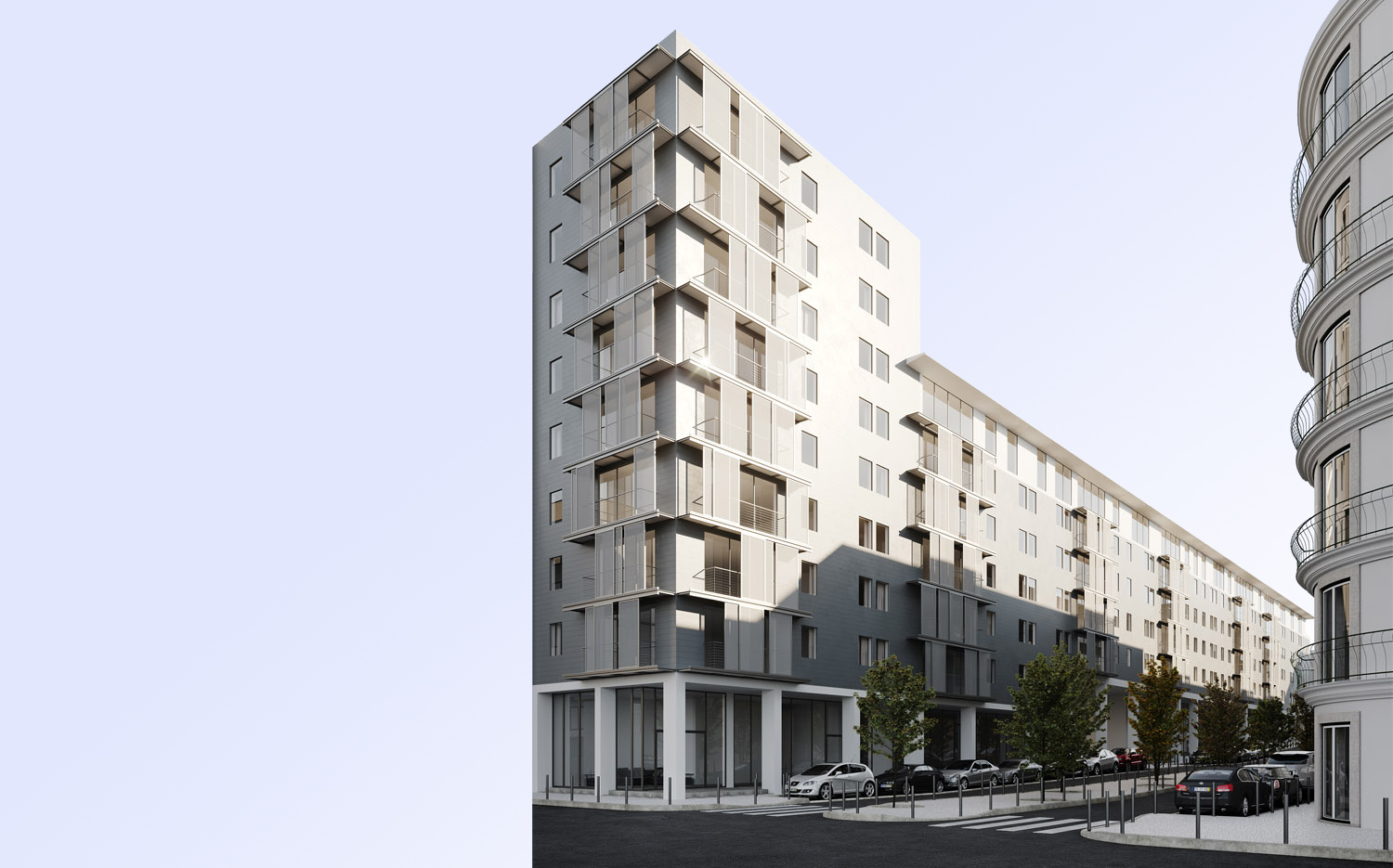
Building Sacadura Cabral
2019 | Lisboa
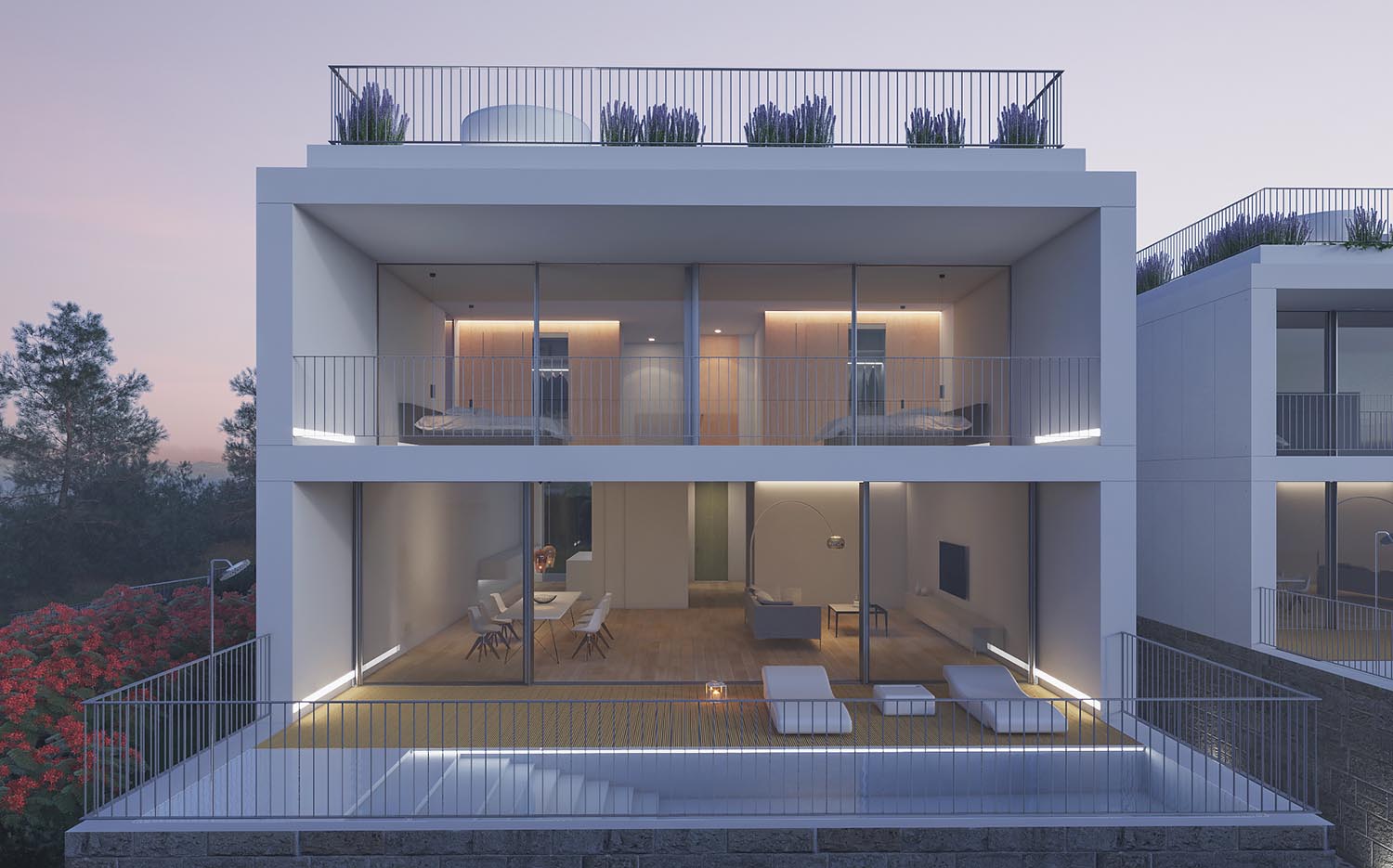
Condominium Ocean Garden
2018 | S. P. Estoril
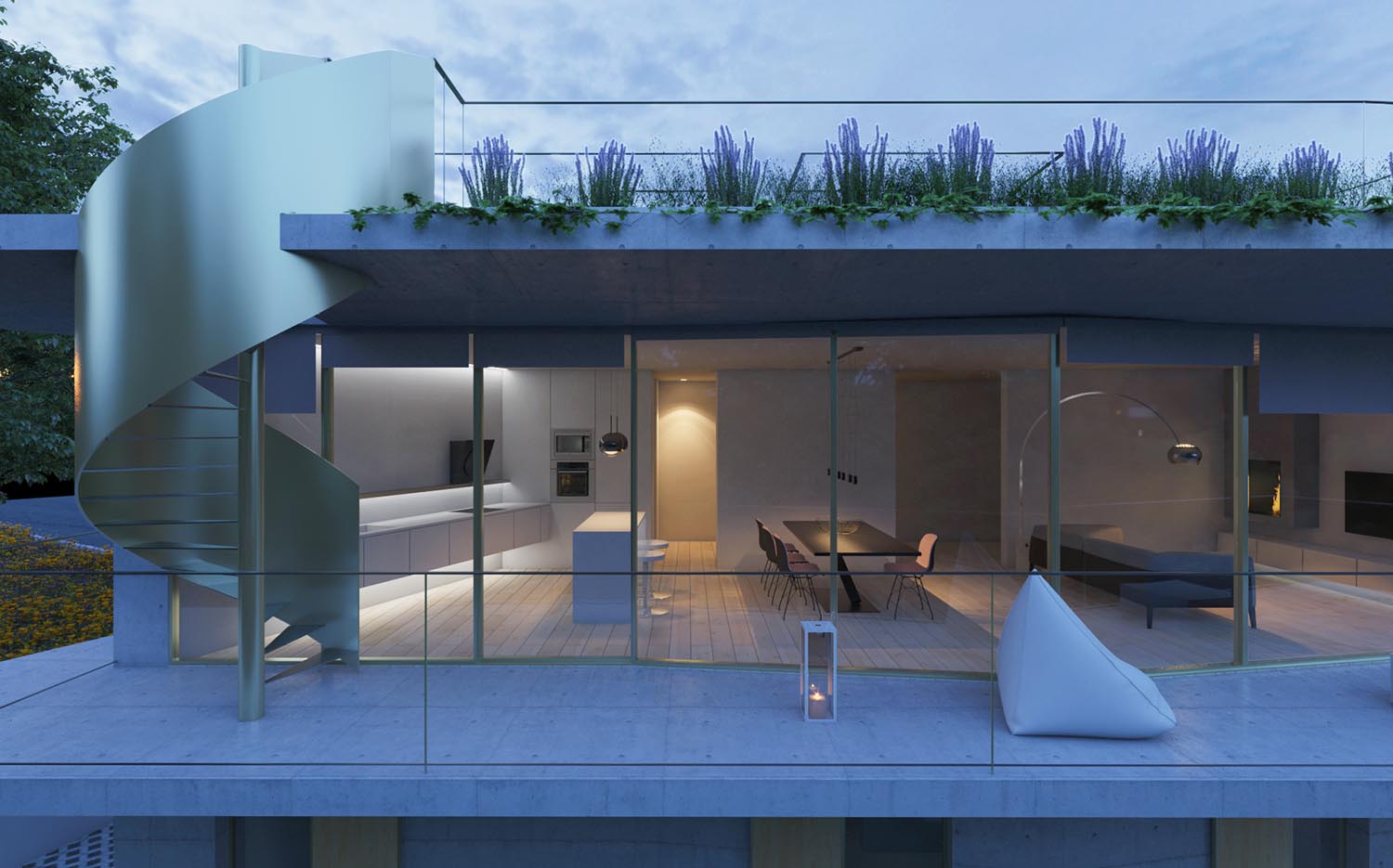
Single Family House in Estoril
2018 | Estoril
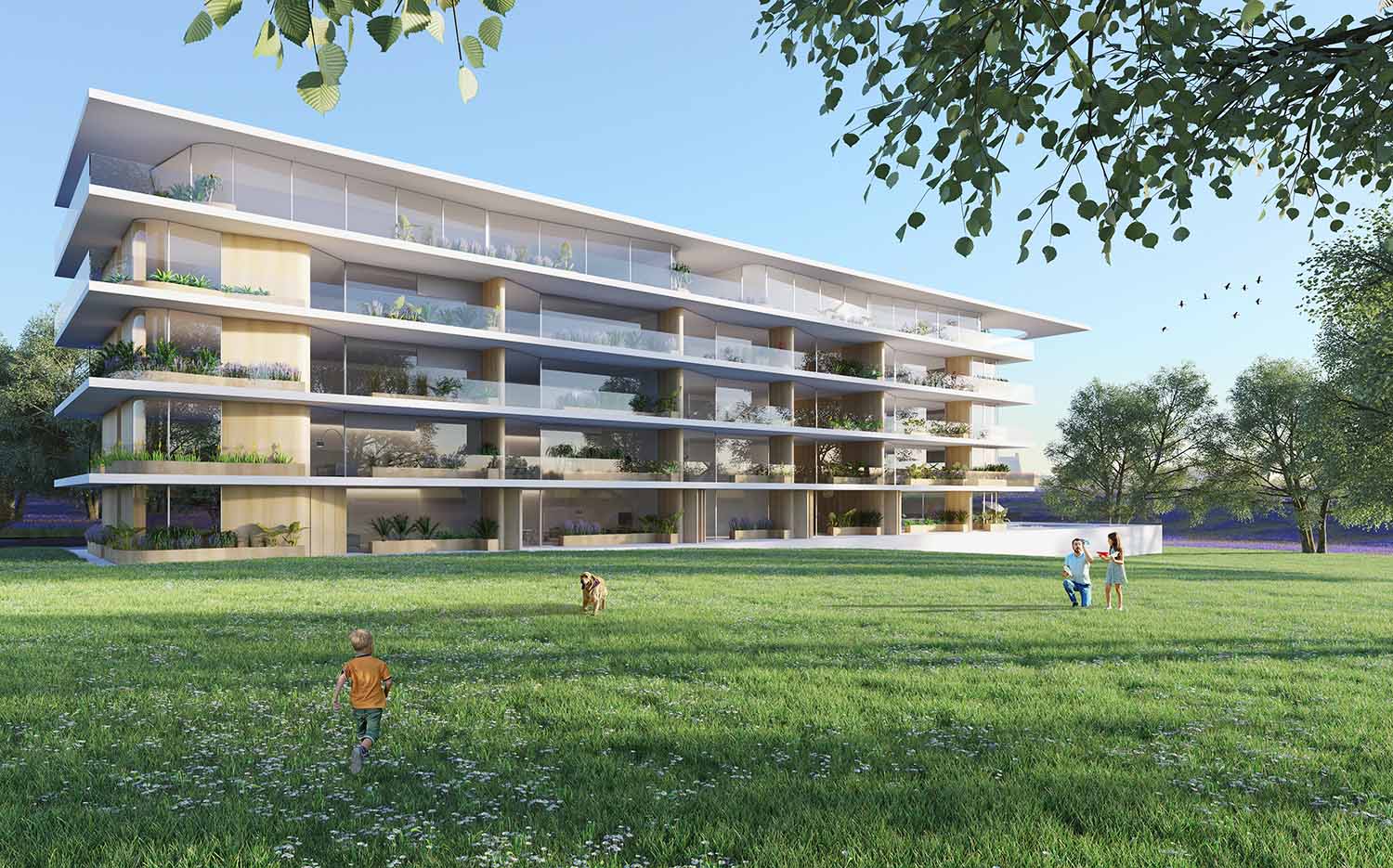
Housing Building VV
2018 | Portimão
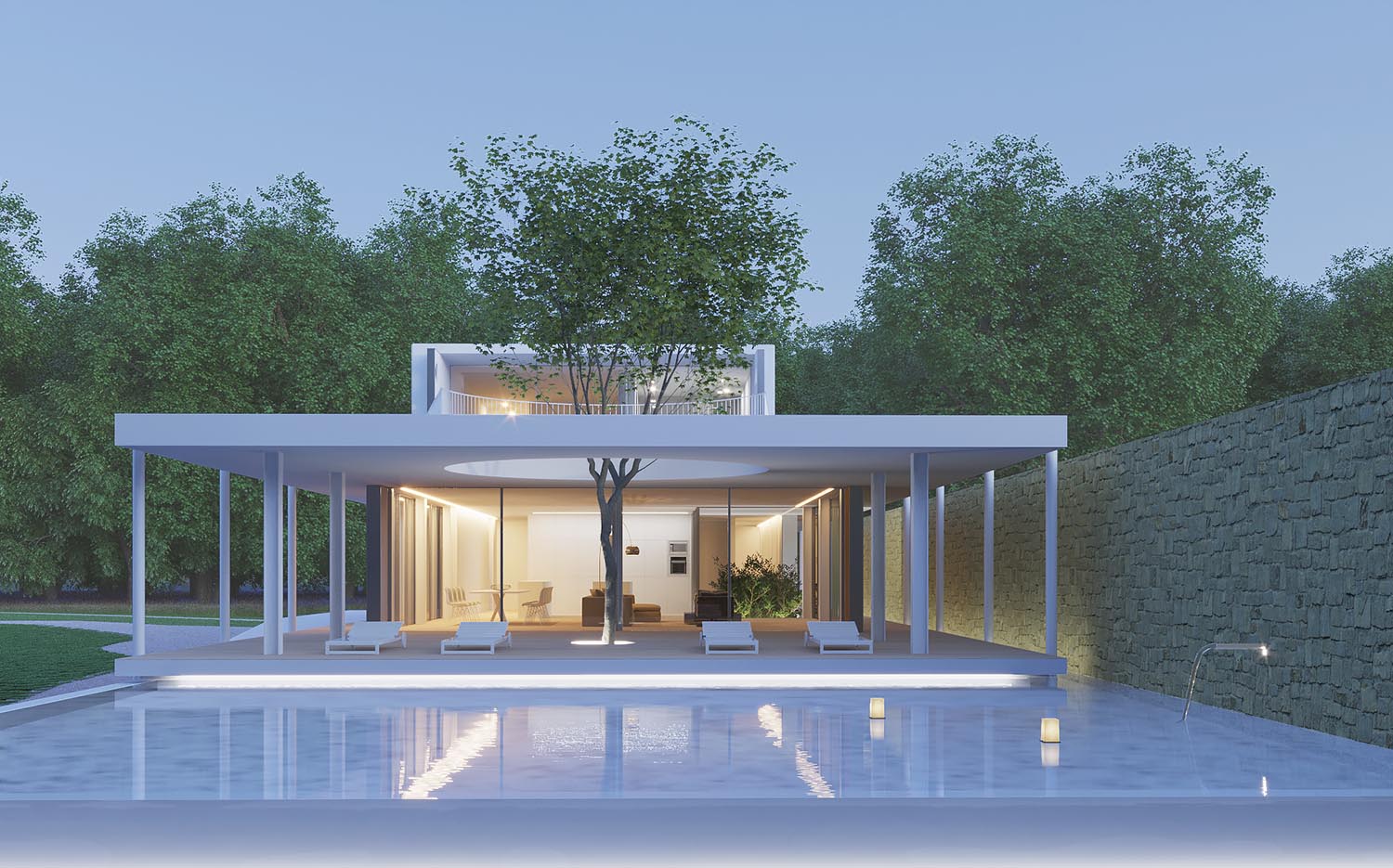
Single Family House in Vale Ferro
2018 | Algarve
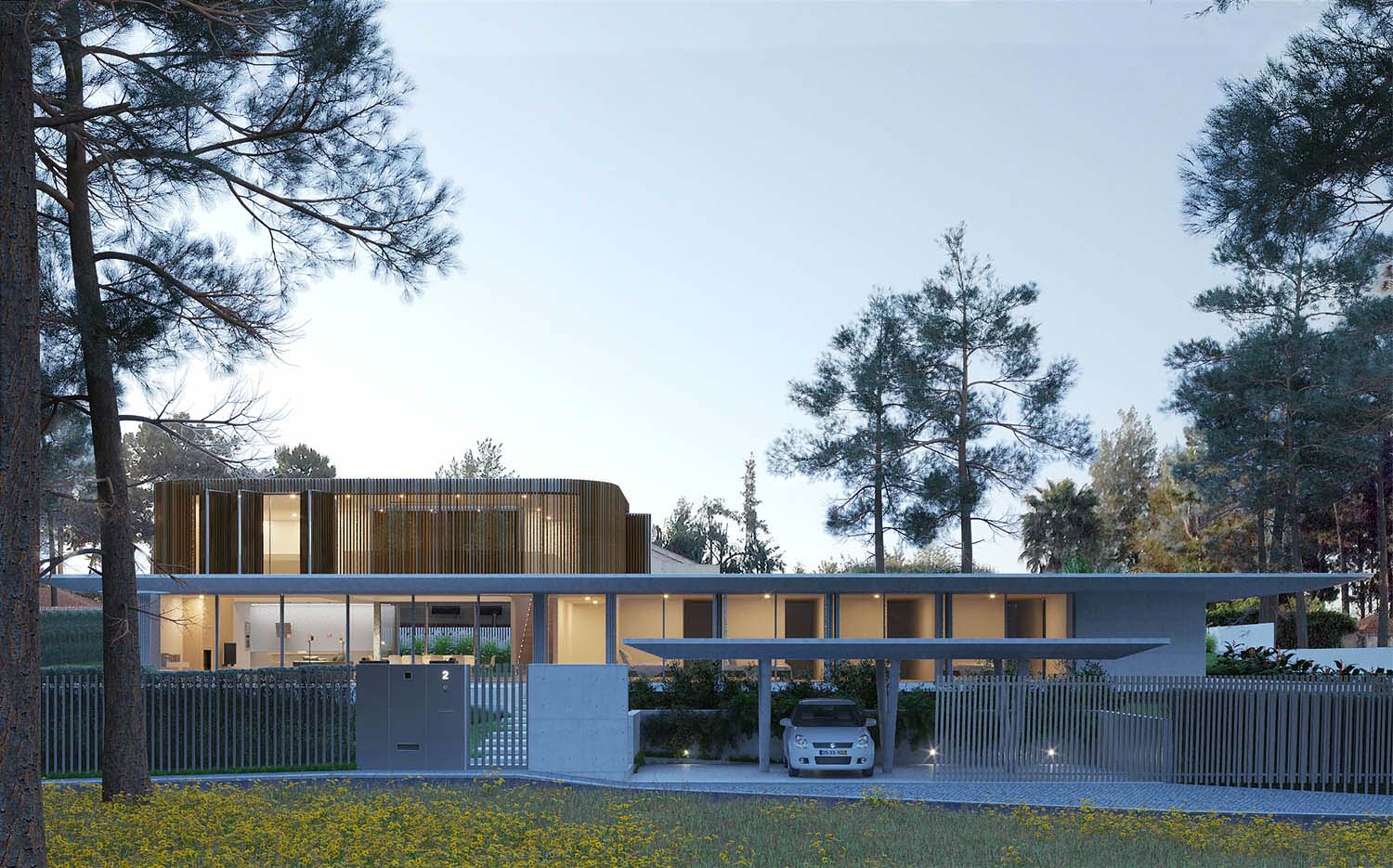
Single Family House in Verdizela
2018 | Verdizela
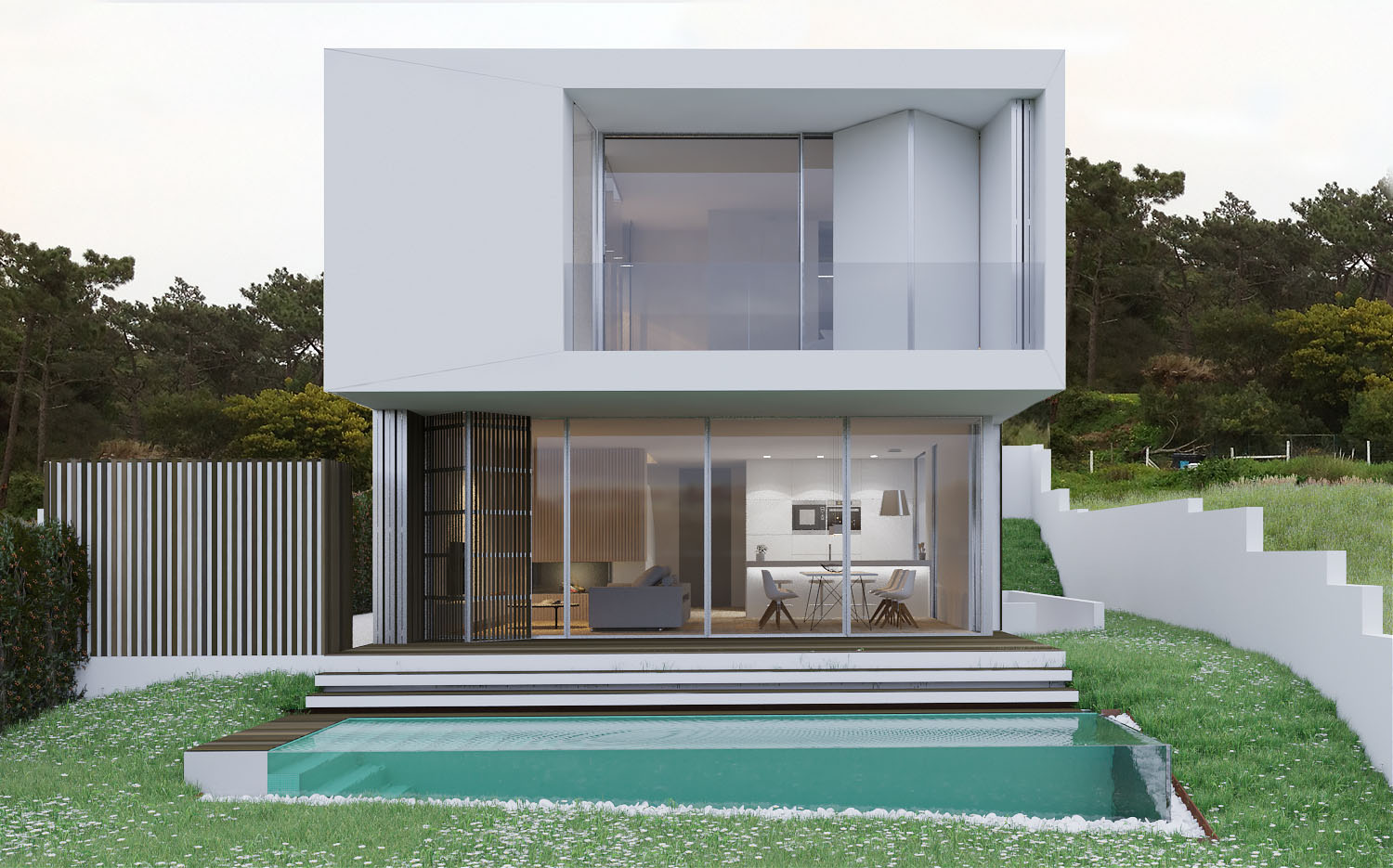
Family House in Amoreira I
2018 | Estoril
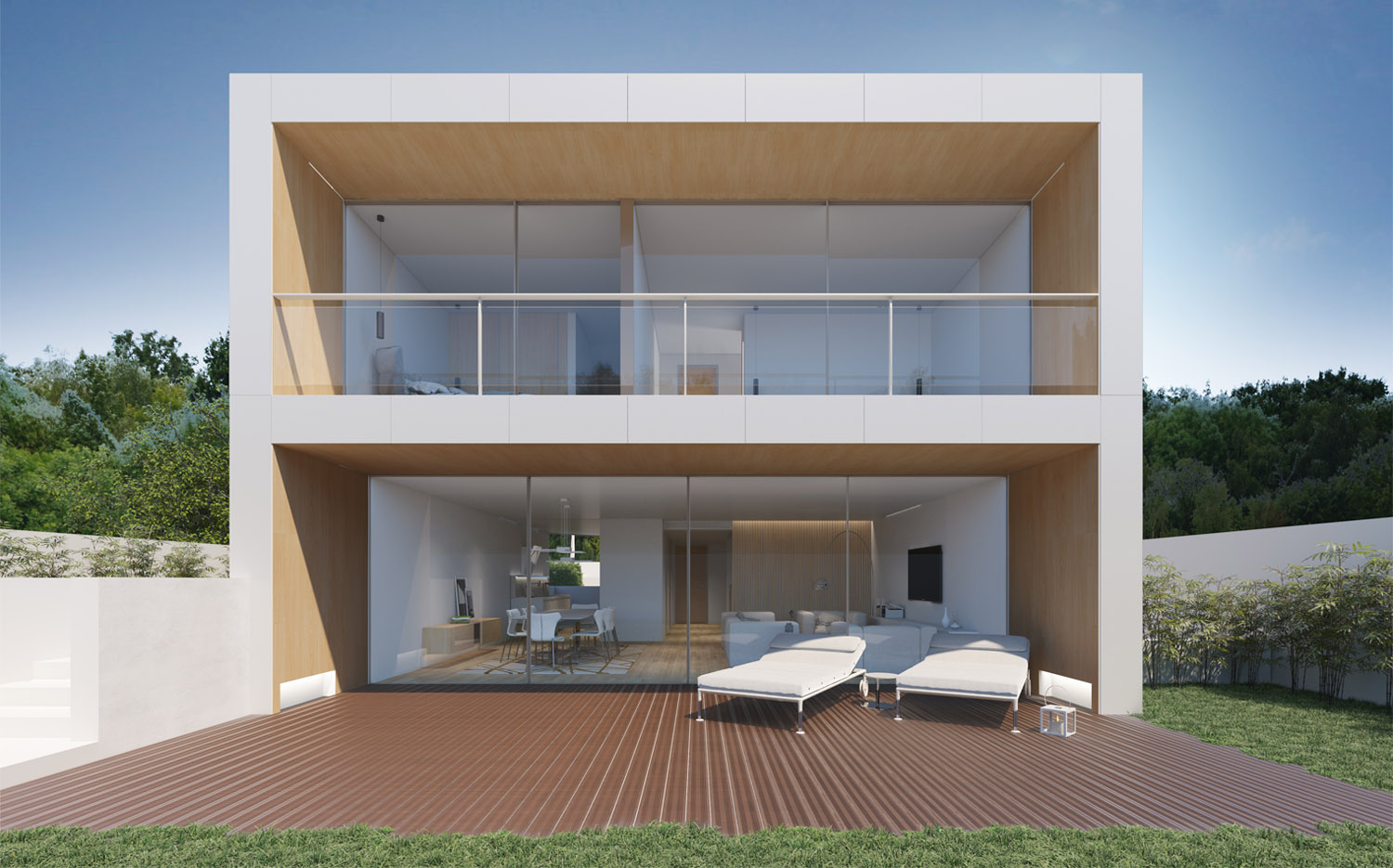
Single Family House in Bicesse
2018 | Estoril
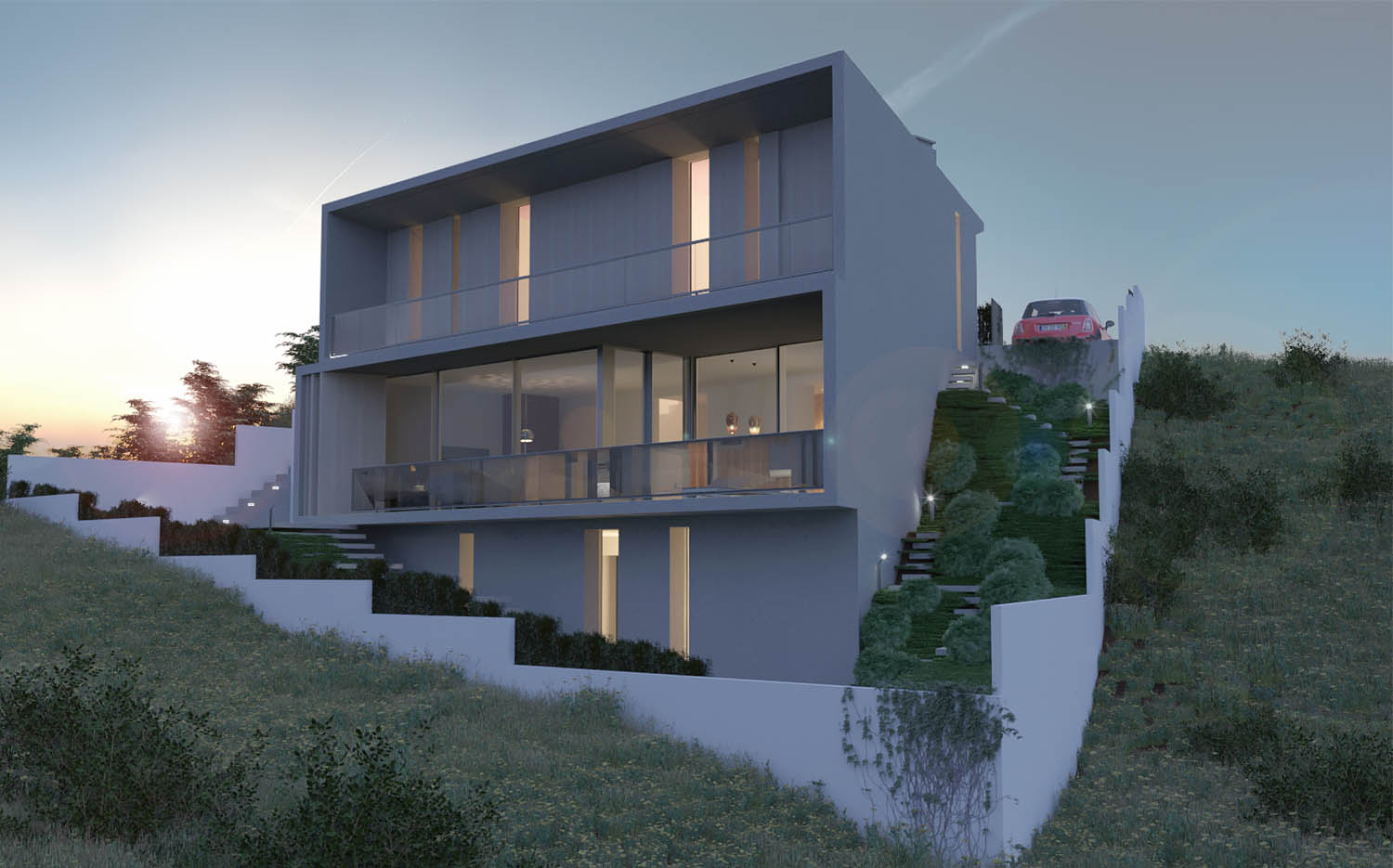
Family House Bicesse
2018 | Estoril
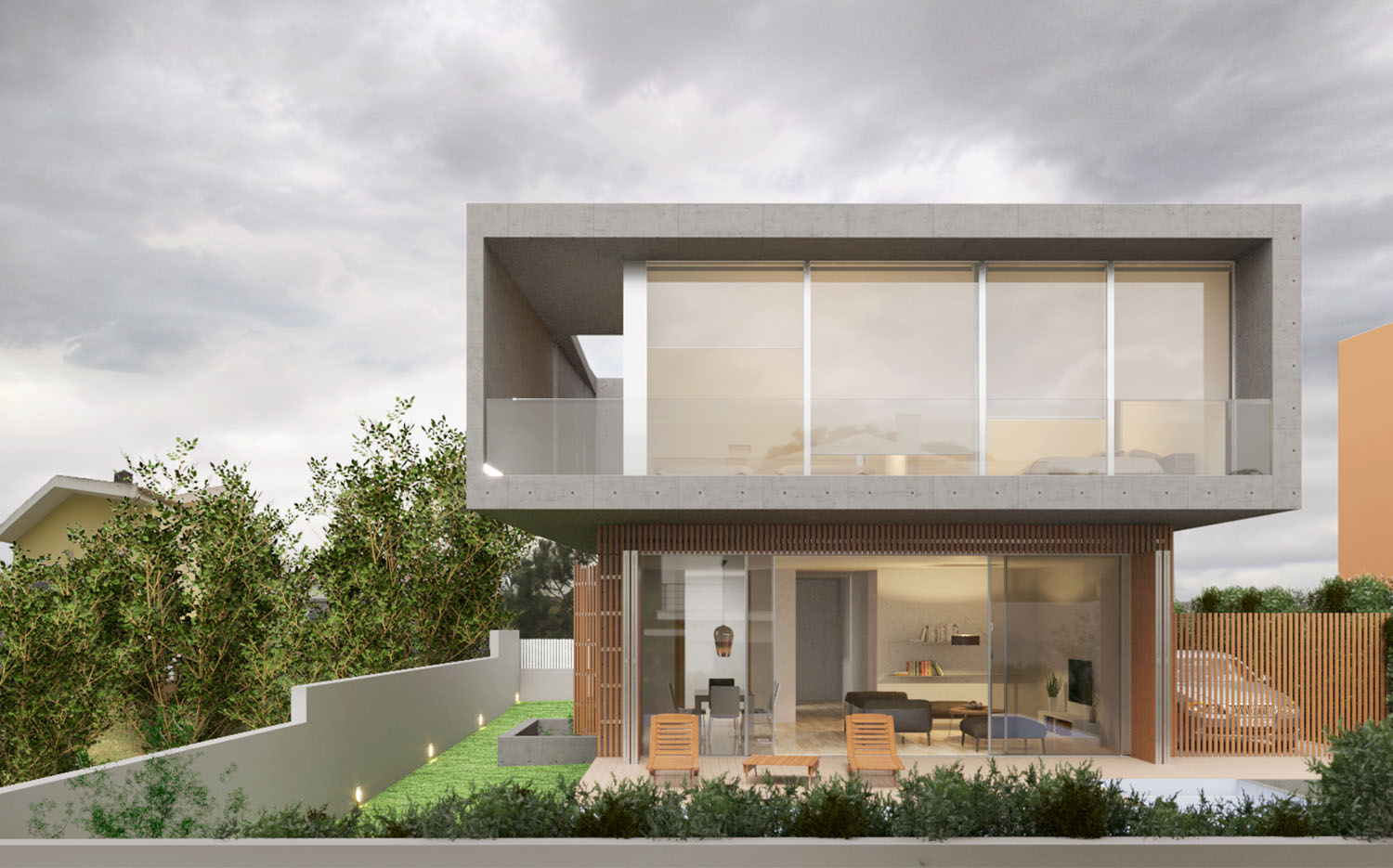
Family House in Amoreira
2018 | Estoril
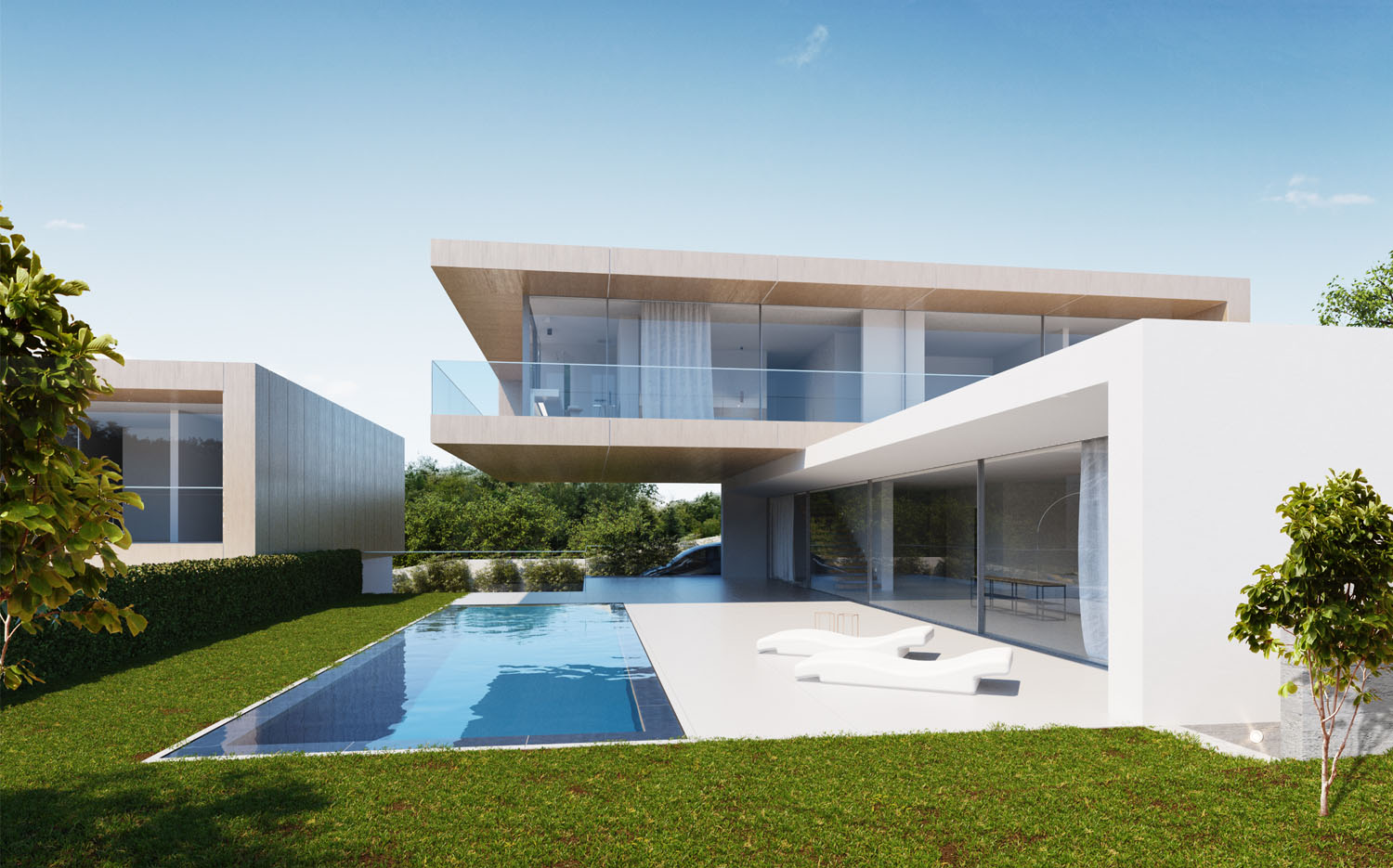
4 Single Family Houses in Cascais
2017 | Cascais
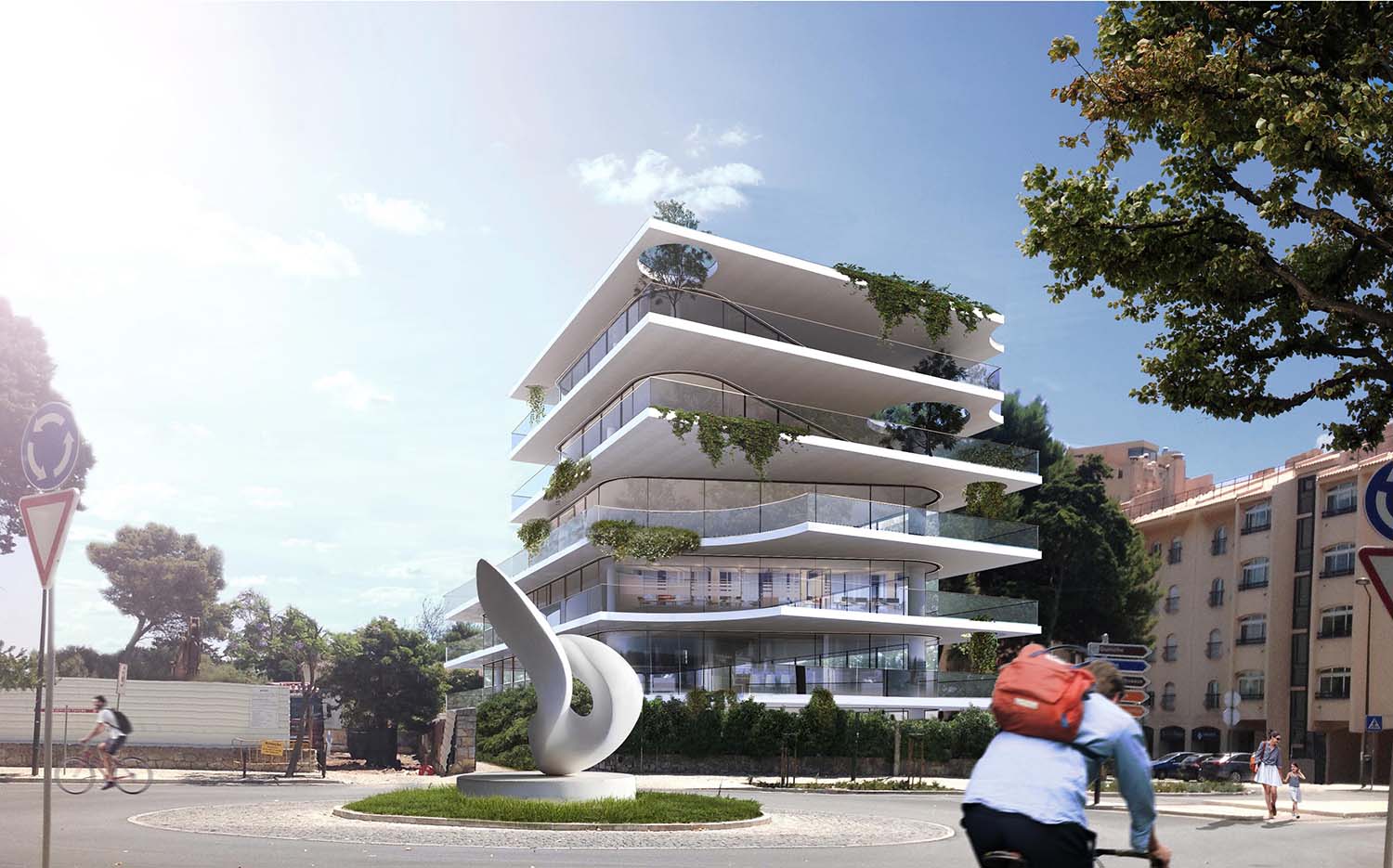
Housing Building in Cascais
2017 | Cascais
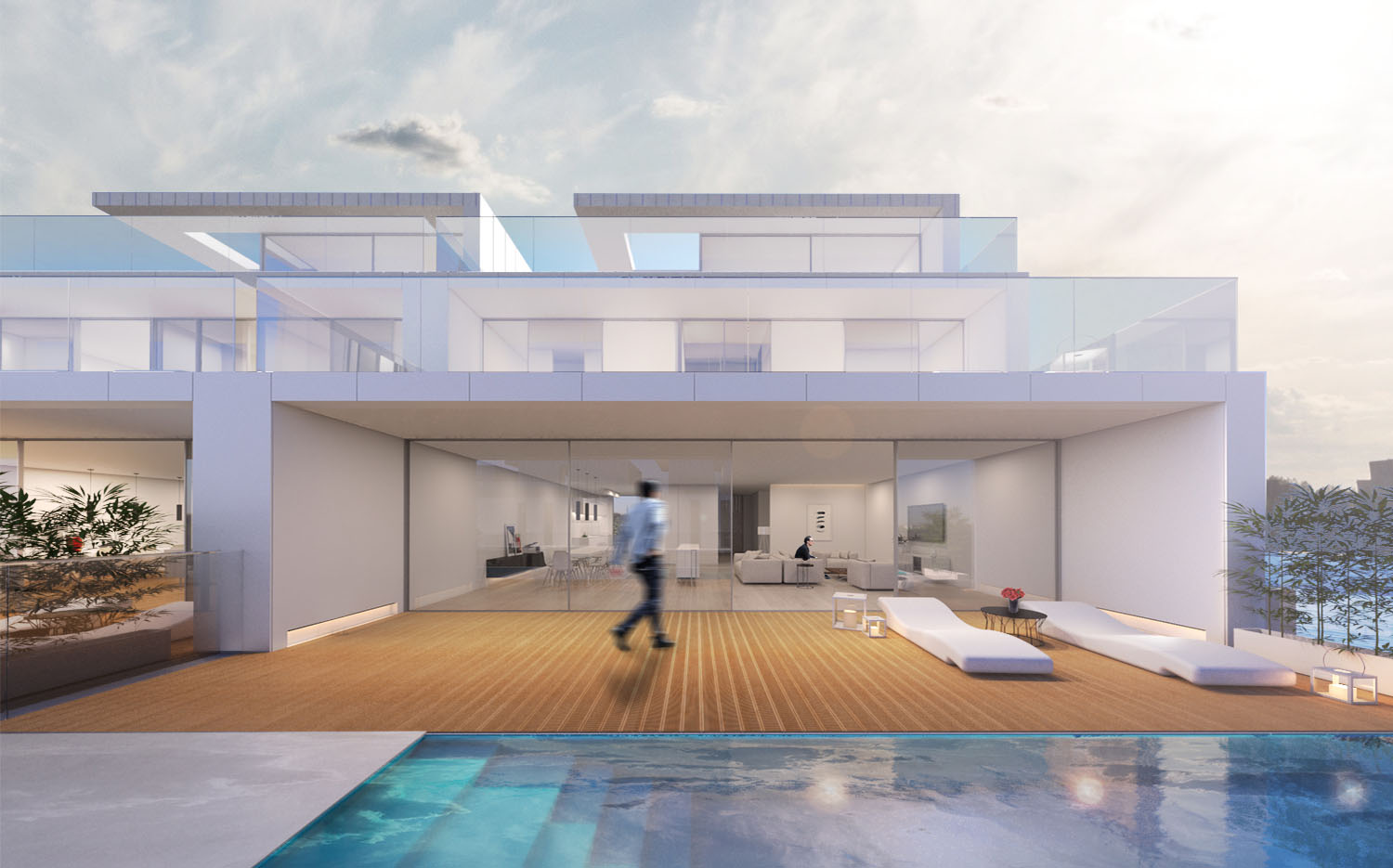
Terraces of Murtal Complex
2017 | Murtal - Parede

Condominium Alto da Parede
2017 | Alto Murtal
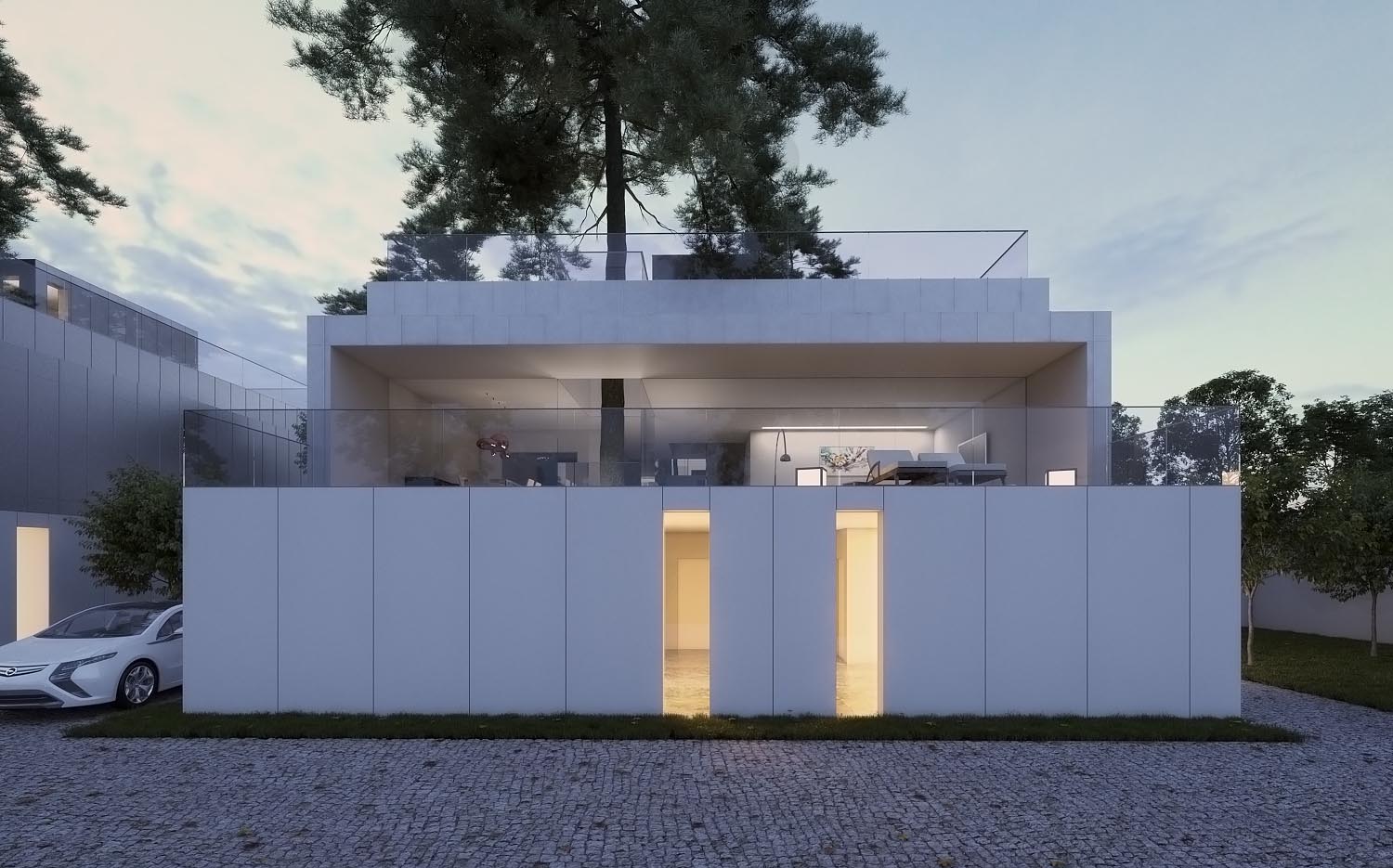
8 Single Family Houses in Parede
2017 | Parede
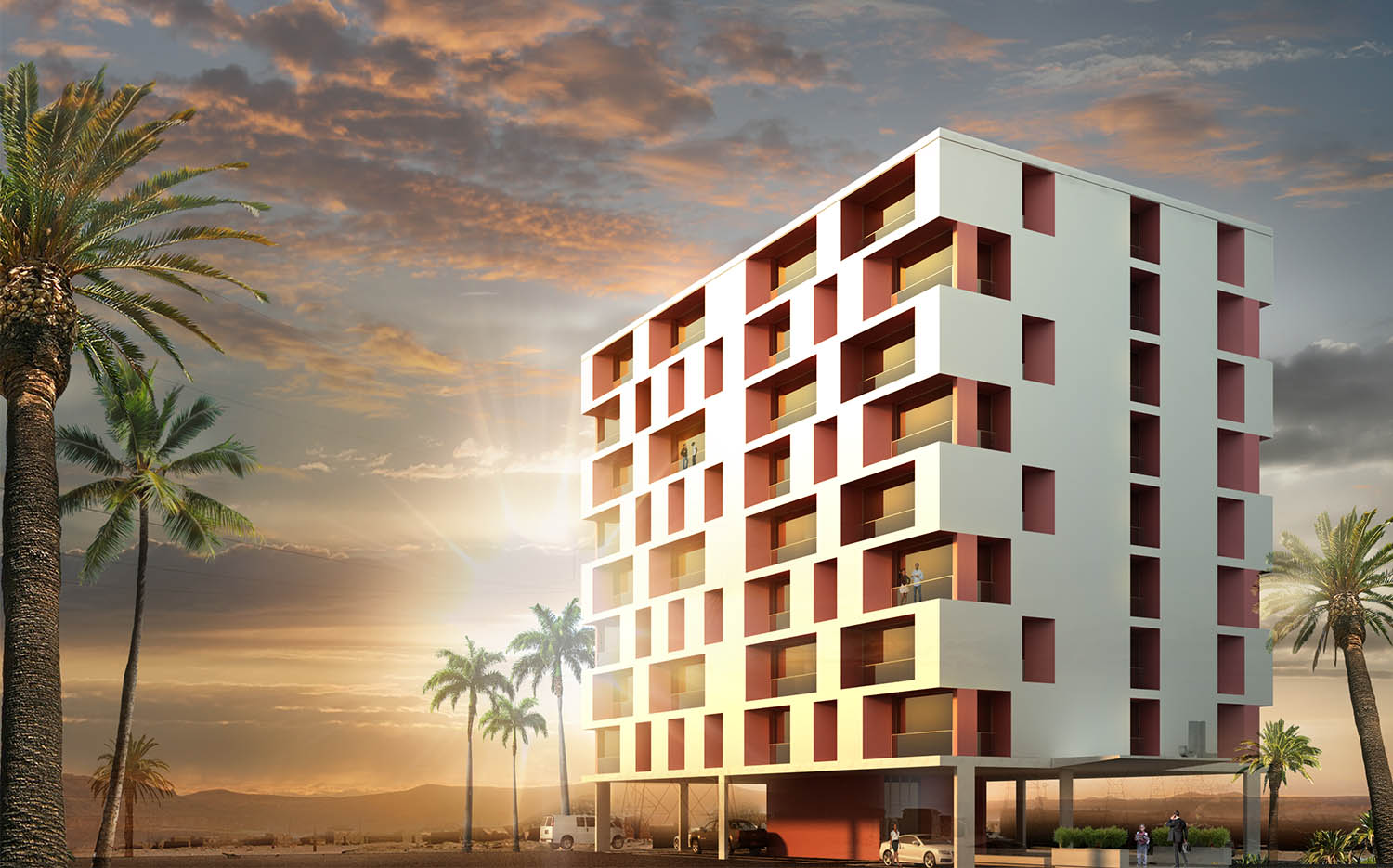
Senegal Housing Building
2016 | Senegal
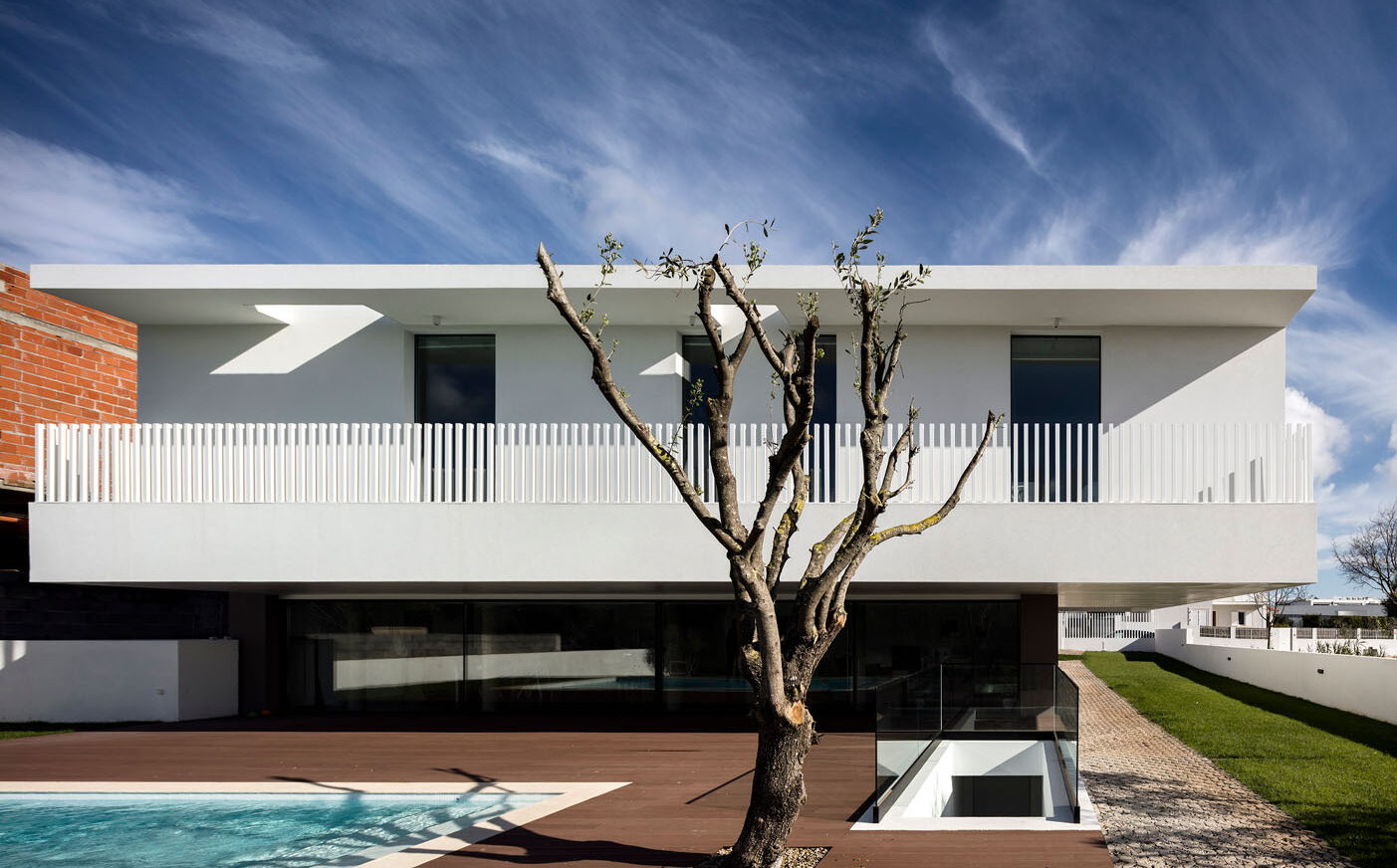
Single Family House In Oeiras
2015 | Carnaxide - Oeiras
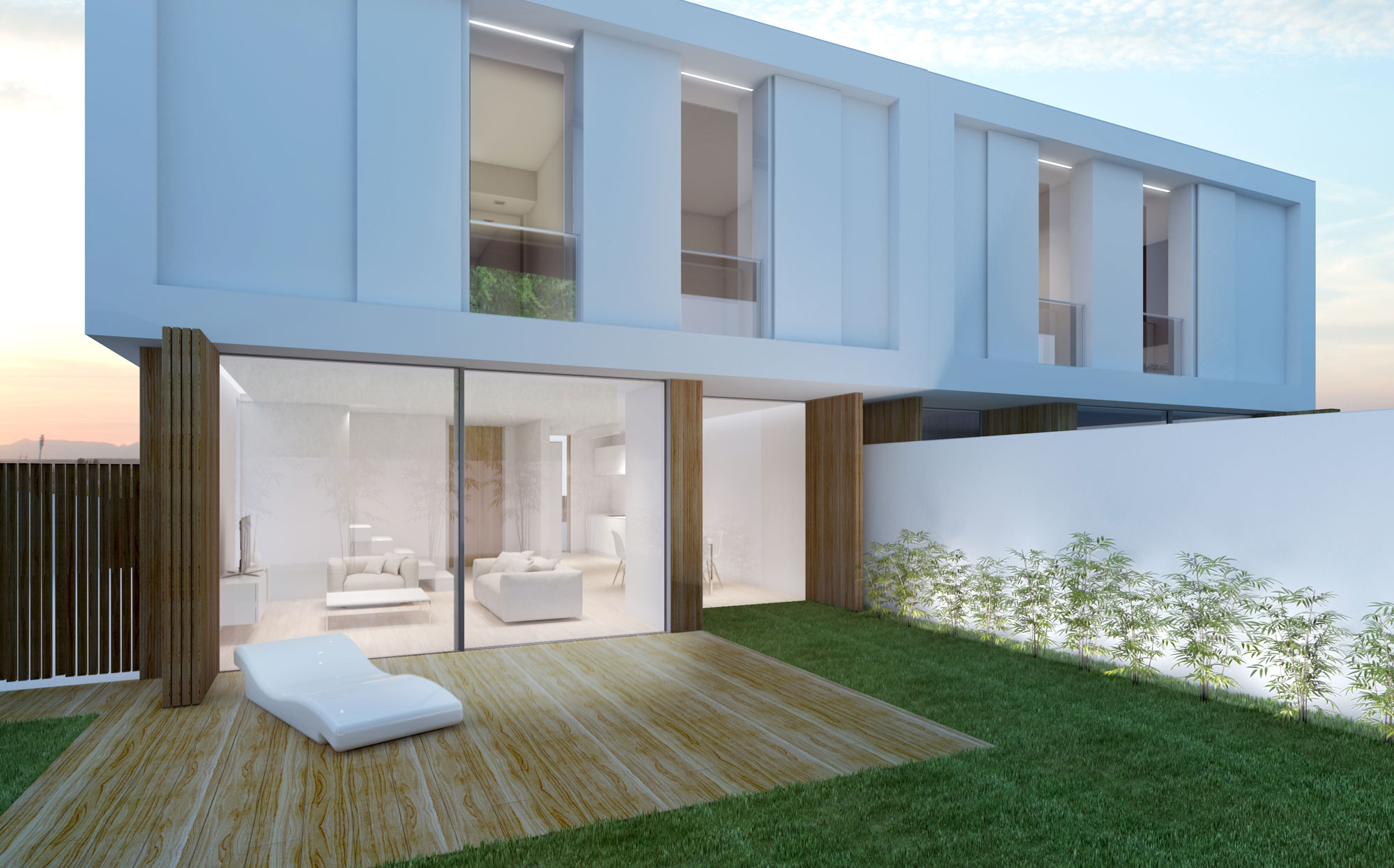
Twin Family Houses
2015 | Parede
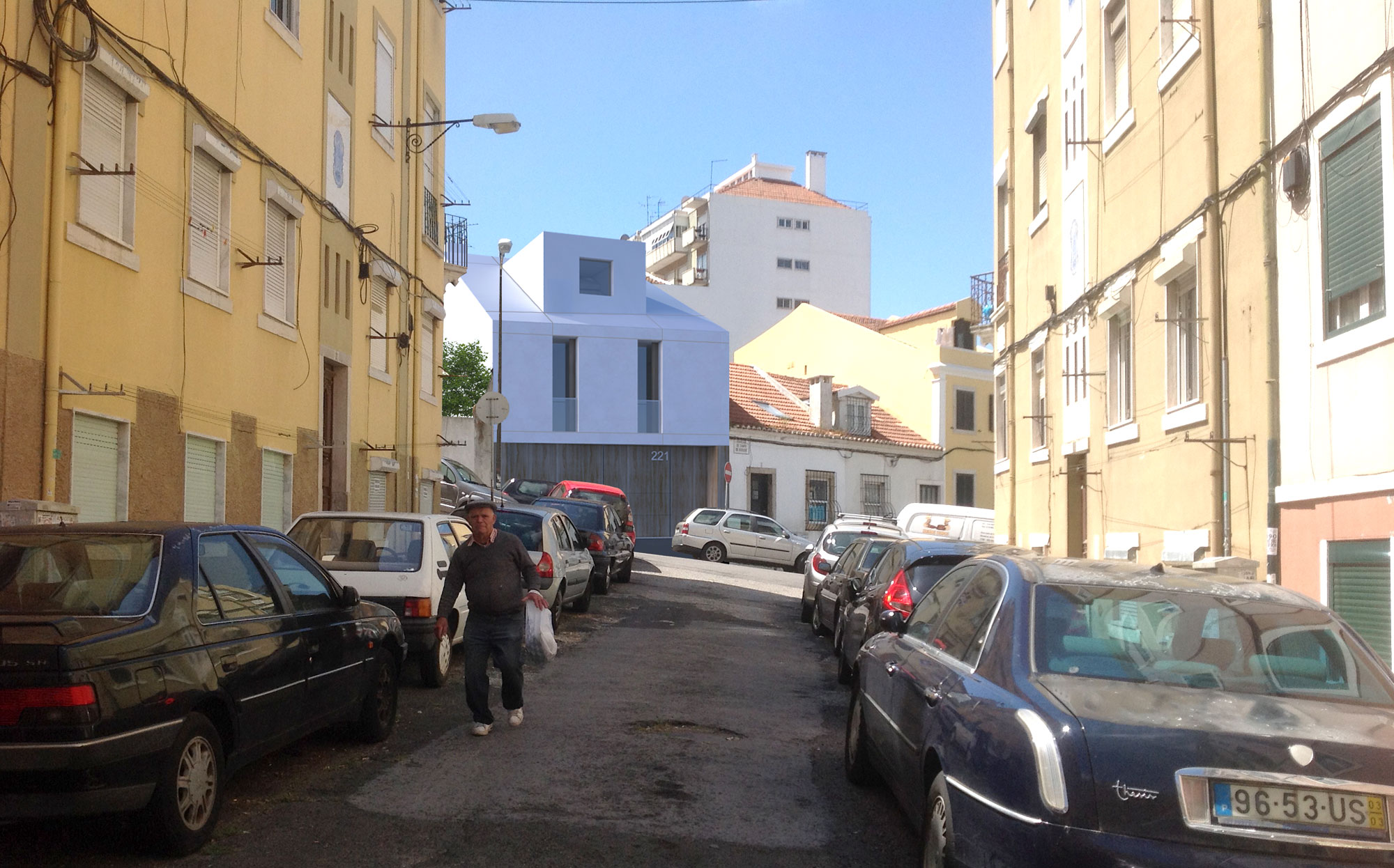
House in Campo de Ourique
2014 | Lisbon
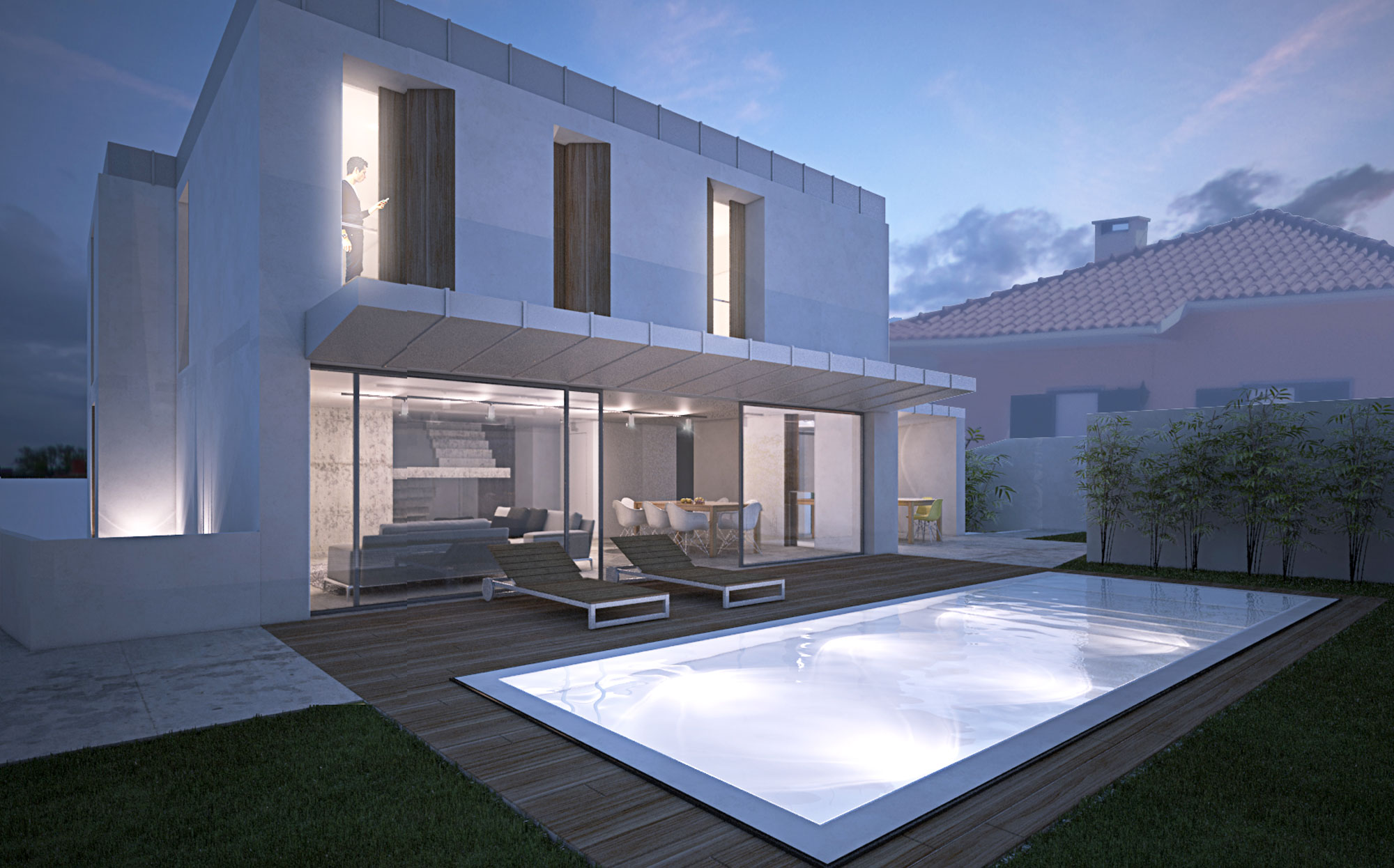
House In Cascais
2014 | Cascais
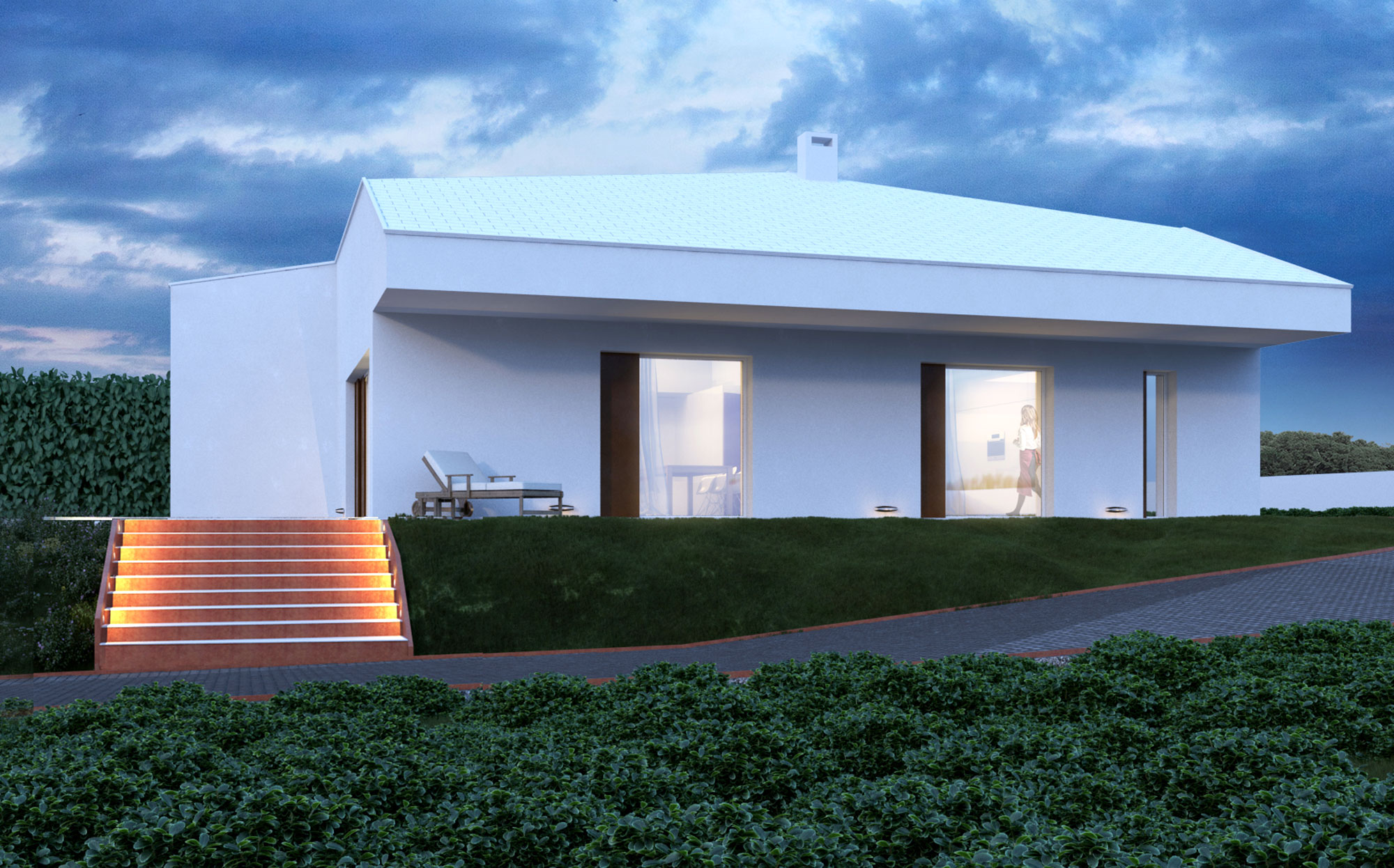
Family Villa In Sintra
2013 | Sintra
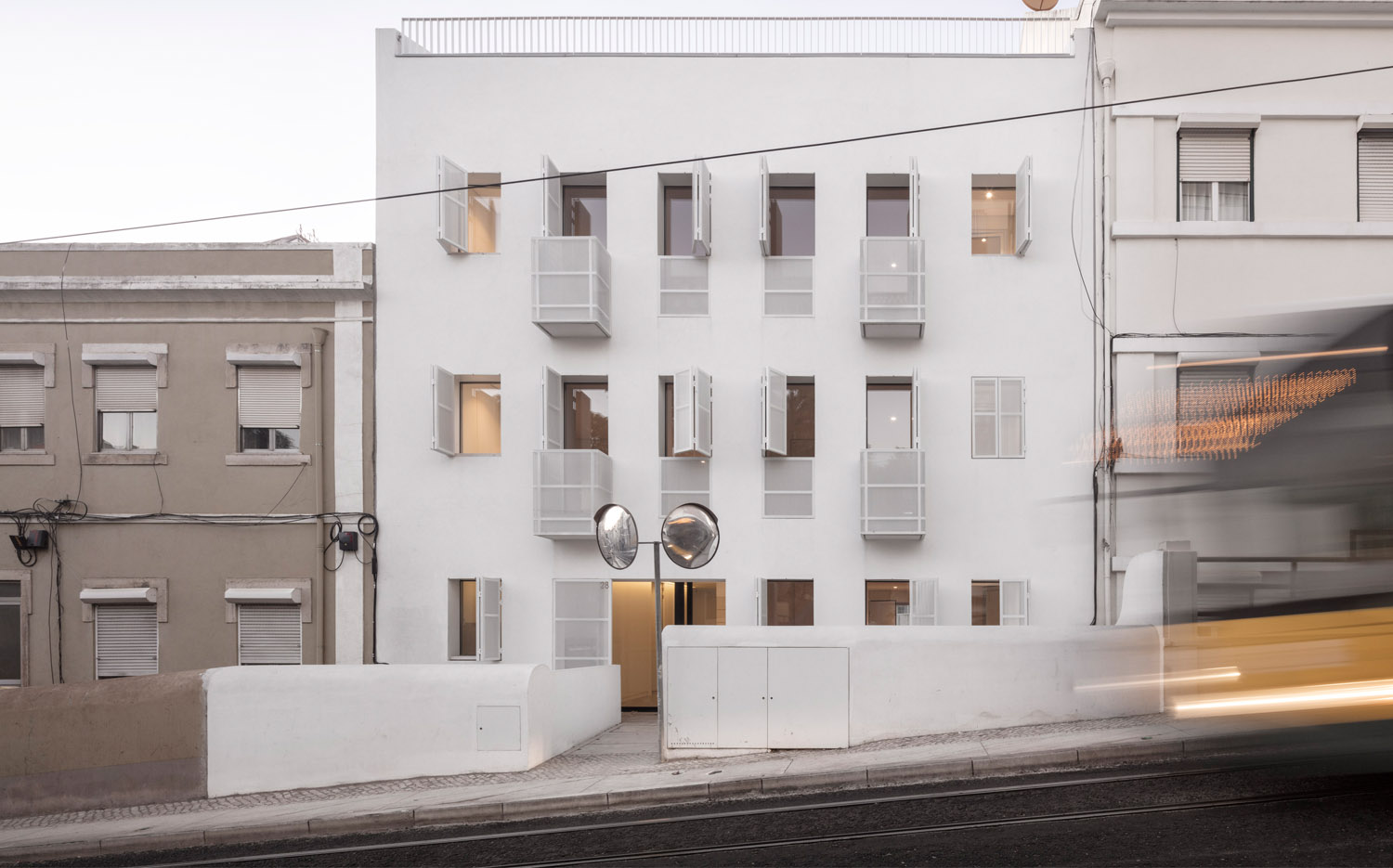
Housing Building in Lisbon
2012 | Lisbon
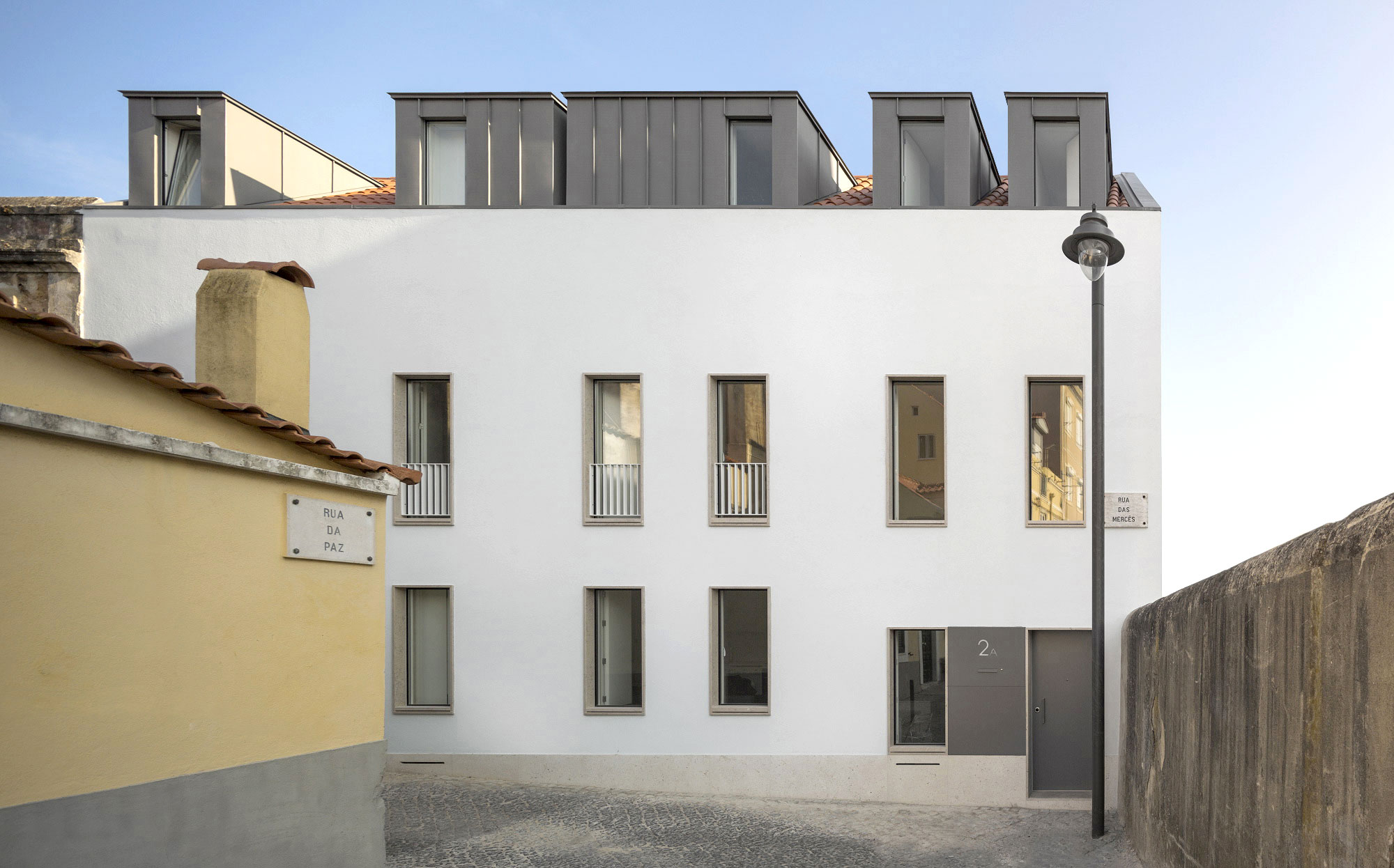
Housing Building Lisbon
2011 - 2014 | Lisbon

Single Family House Parede
2007 - 2012 | Parede
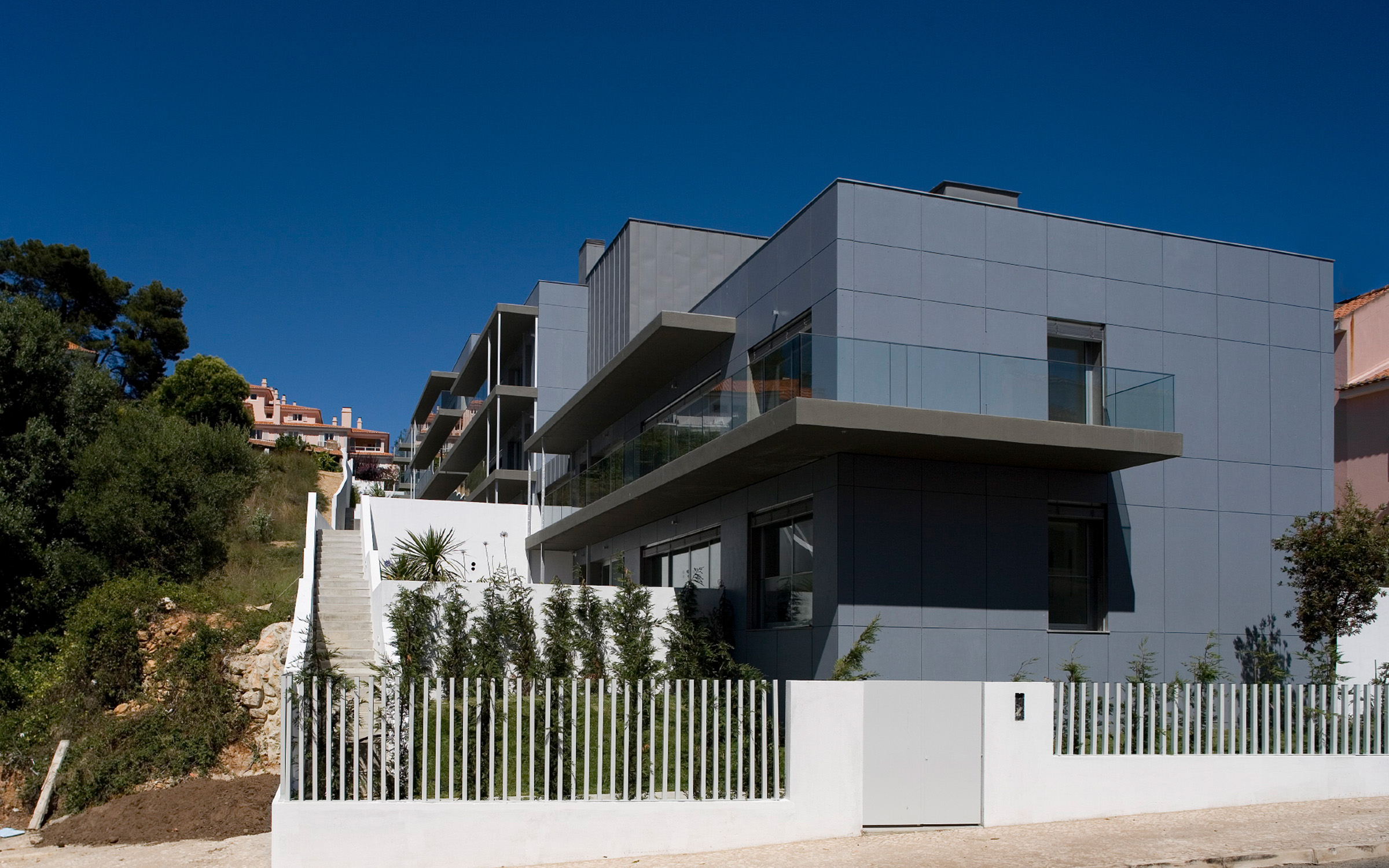
Terraços de Cascais Housing Complex
2005 - 2009 | Cascais
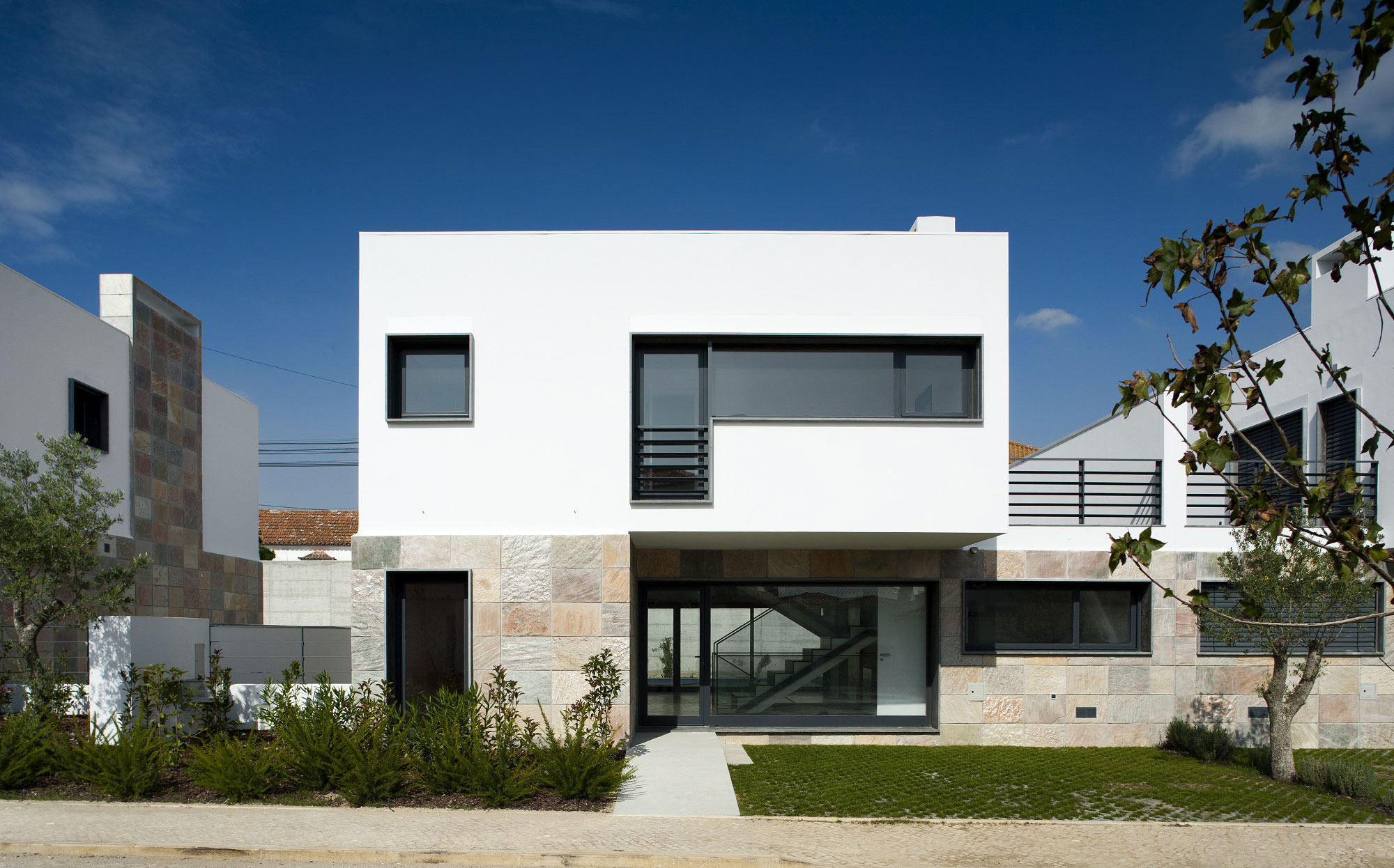
Family Houses Quinta Vale Verde
2002 - 2007 | Estoril
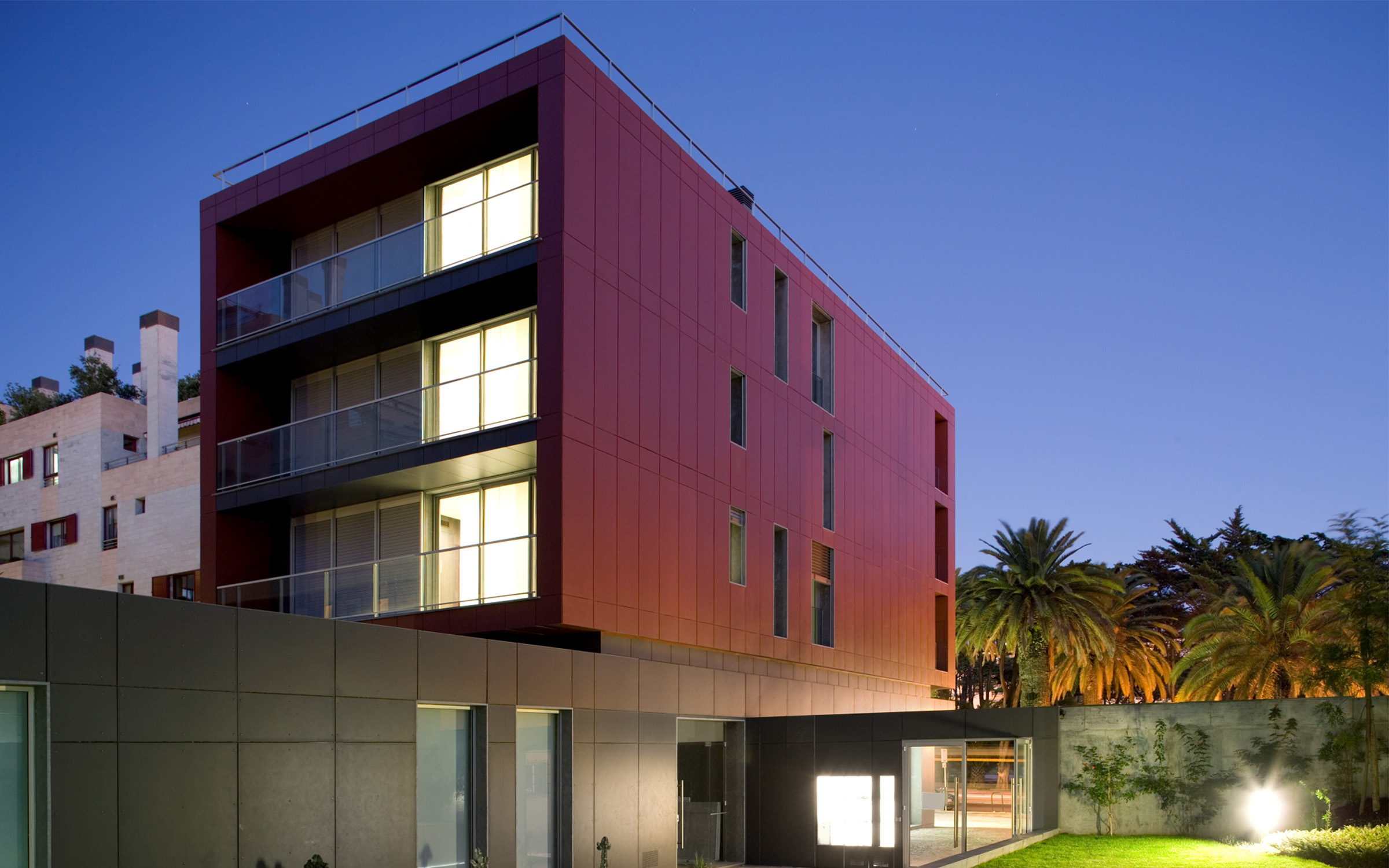
Estoril 153 Housing Building
2001 - 2006 | Estoril
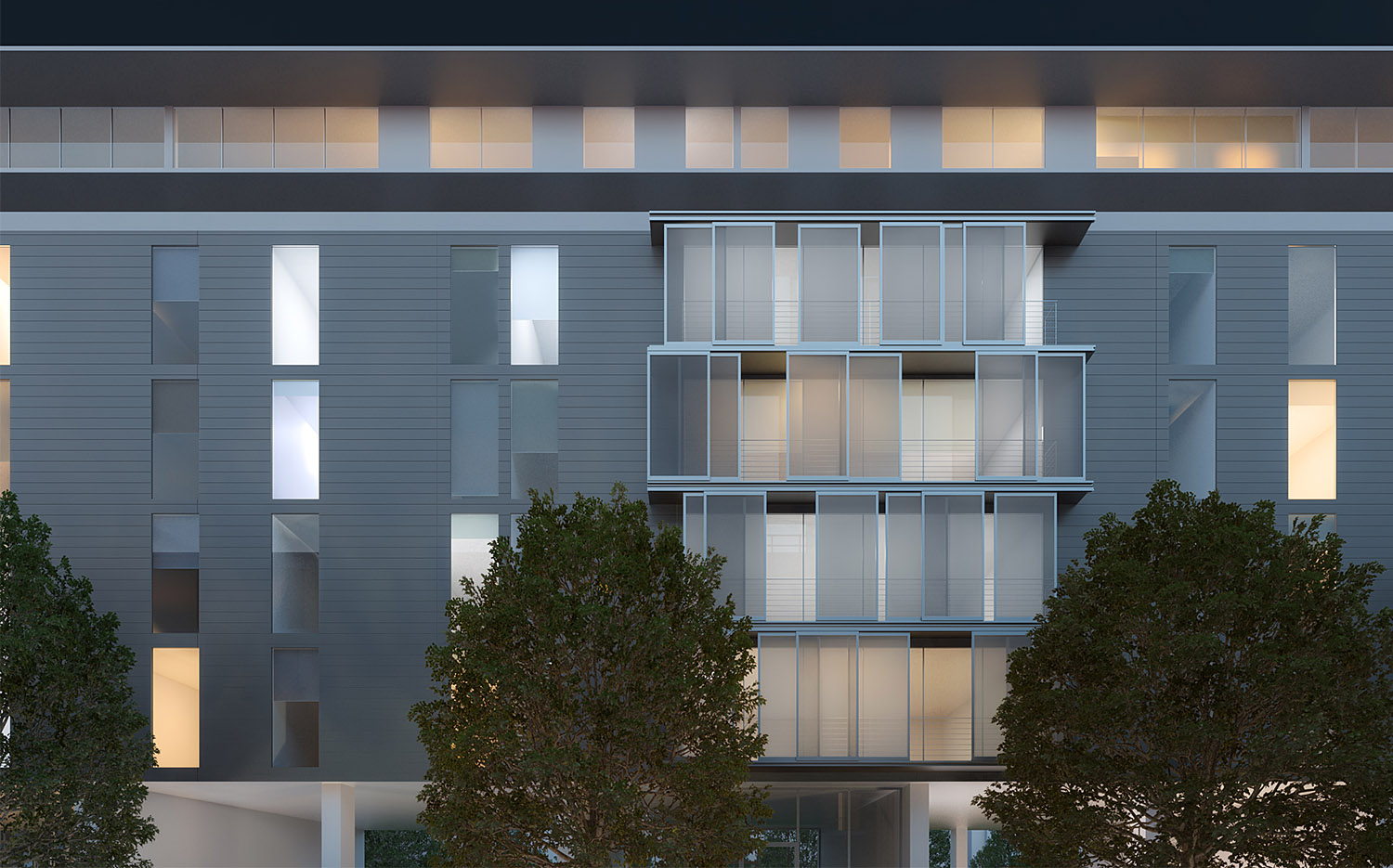
Campo Pequeno Complex
1999 | Lisbon

