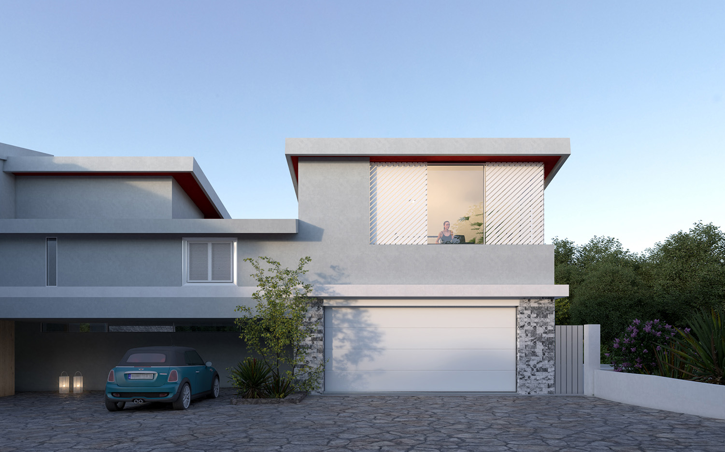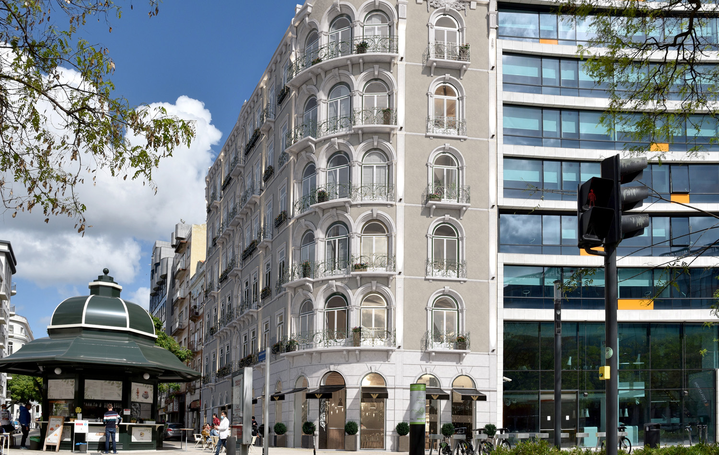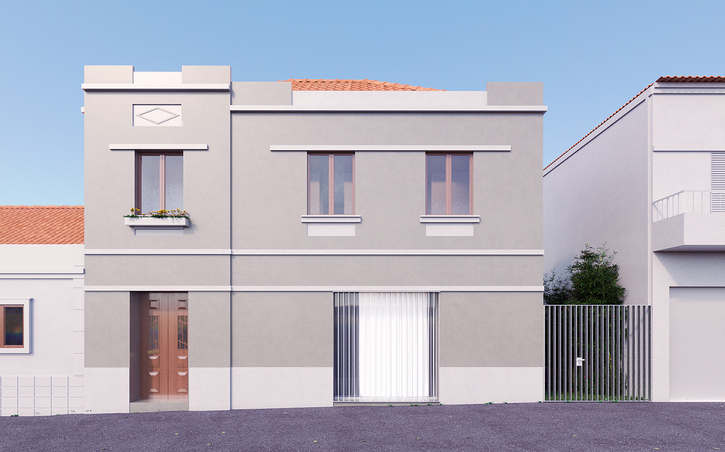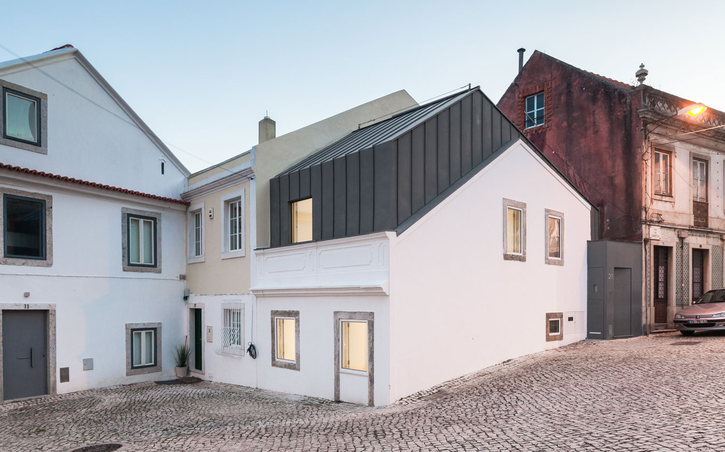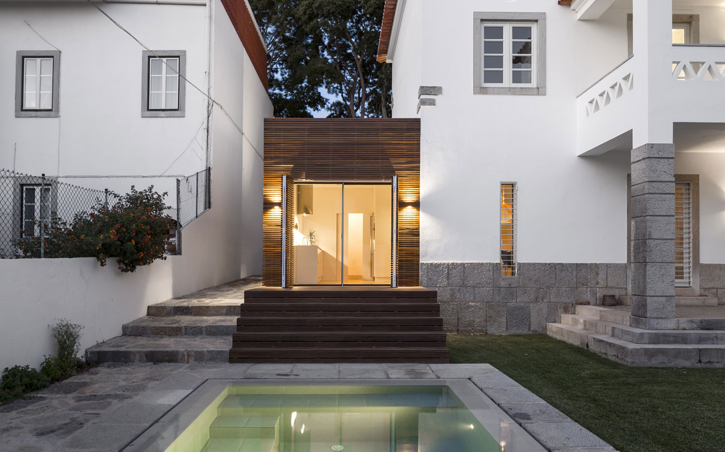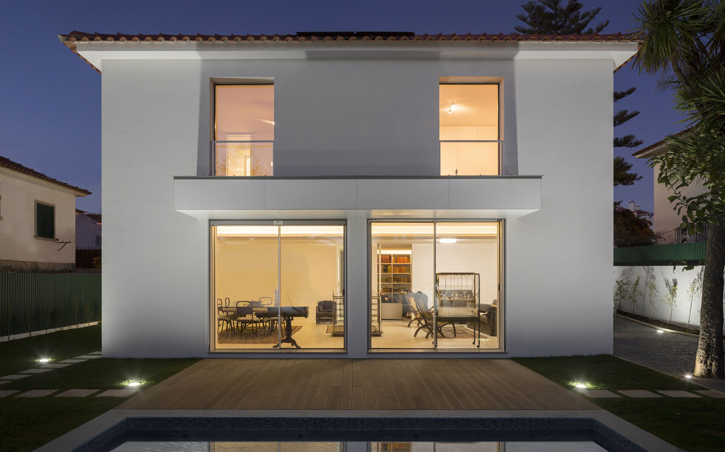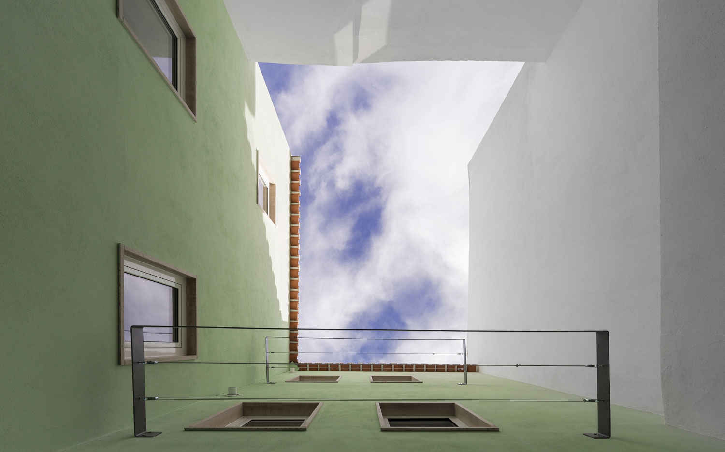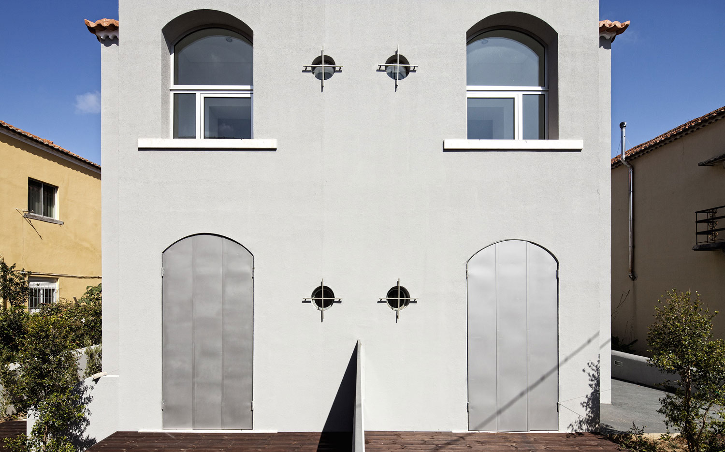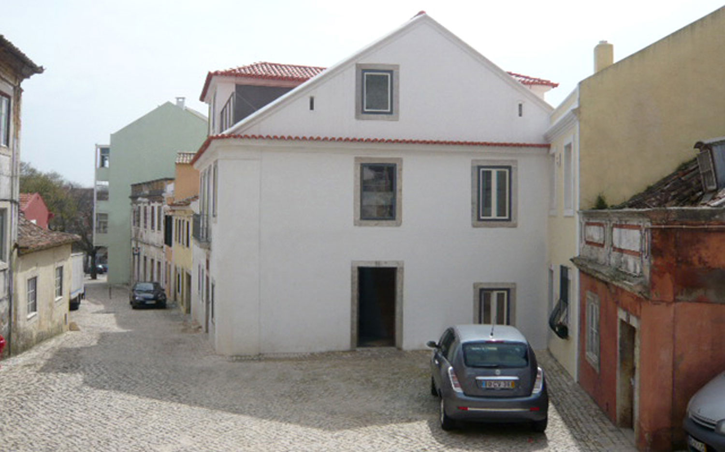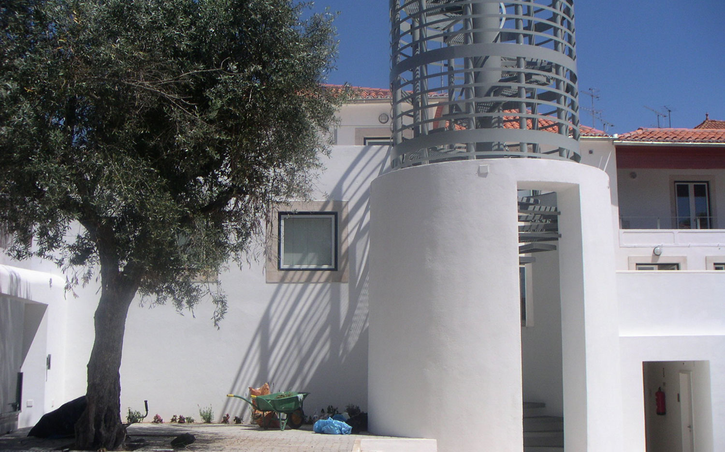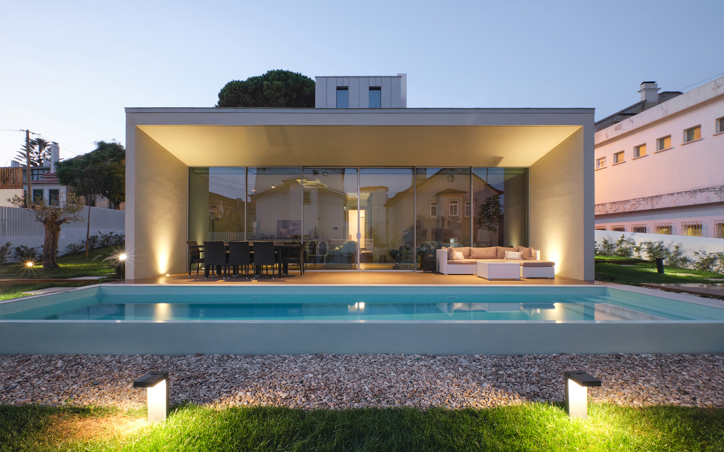 https://returngum.com/wp-content/uploads/2023/09/imagem-de-destaque.jpg 1500 2400 Humberto Conde https://returngum.com/humberto/wp-content/uploads/2023/10/logo-HCArquitetos-black.png Humberto Conde2023-09-21 08:28:282023-11-17 12:07:27Estoril House Rehablitation
https://returngum.com/wp-content/uploads/2023/09/imagem-de-destaque.jpg 1500 2400 Humberto Conde https://returngum.com/humberto/wp-content/uploads/2023/10/logo-HCArquitetos-black.png Humberto Conde2023-09-21 08:28:282023-11-17 12:07:27Estoril House RehablitationFamily House Aniceto Rosário
2012 – 2013 | Cascais
DESCRIPTION
TECHNICAL FILE
This proposal is a rehabilitation of an existing single house in Cascais, on a consolidated housing area. The House with two floors was submitted to changes in order to reformulate some architectonic aspects of it. Beginning with the adjustment of the constructed volume to the contemporary daily needs, the intervention searched for a new and better interior organization, which was firstly too strict and not suited to its use. It also searched for a cleaner and newer facades design, as well as a bigger interaction with the involving exterior space.
Therefore all the social spaces were concentrated on the Level 0, in a way to reinforce the visual and spatial relationship with the garden. The private area of the house is on the Level 1: two bedrooms served by a bathroom and one other with included bathroom and closet. In this levels make over was considered the geometry of the existing spaces, changing only the size of them according to de space and comfort needs. For the backyard, were established several areas with specific functions interconnected with an interior space: the deck and swimming pool at south connects with the living room and a more protected area for the drying rack which connects with the kitchen.
In what concerns to the general aesthetics of the building, took place a cleaning of the secondary elements as the facades footing, walls and exaggerated flowerbeds. For a new and more consistent composition of the openings was created a 0,60m width module, which leads to more uniform facades. The problem of interior dark spaces as the hall and closet was solved by the zenithal lighting of roof windows.


