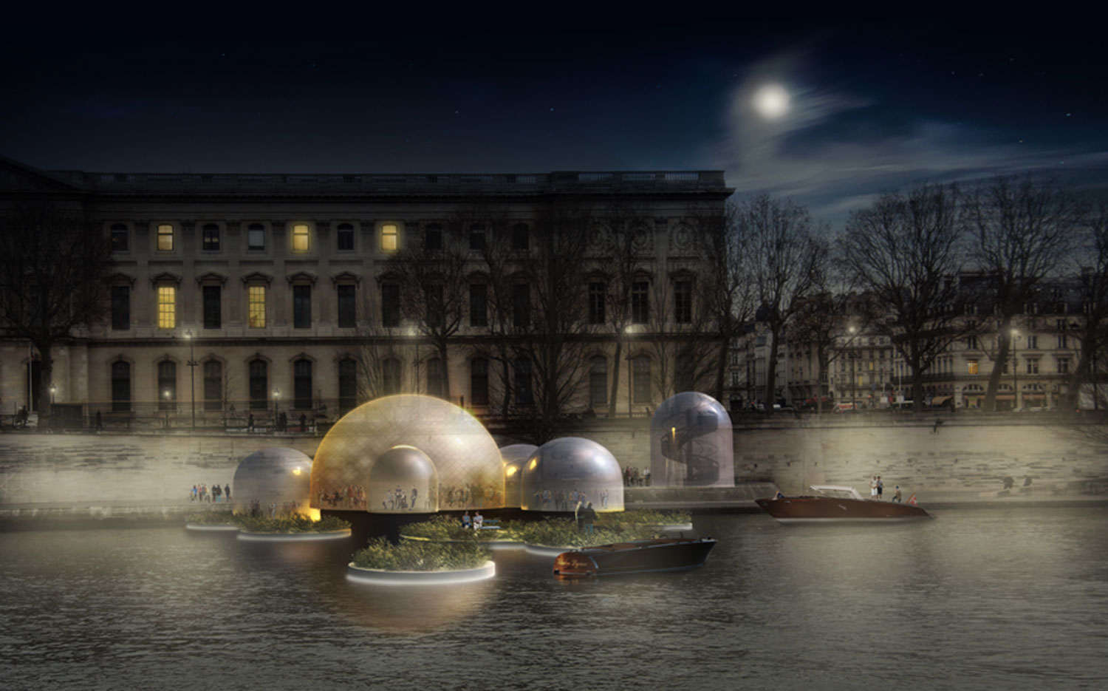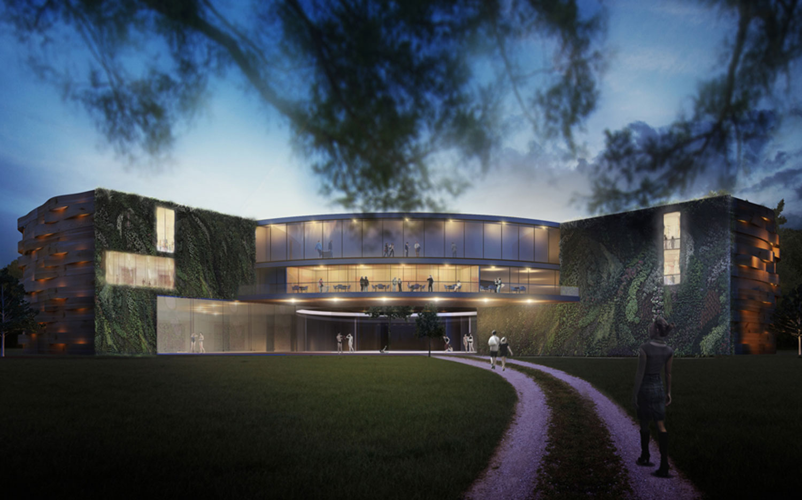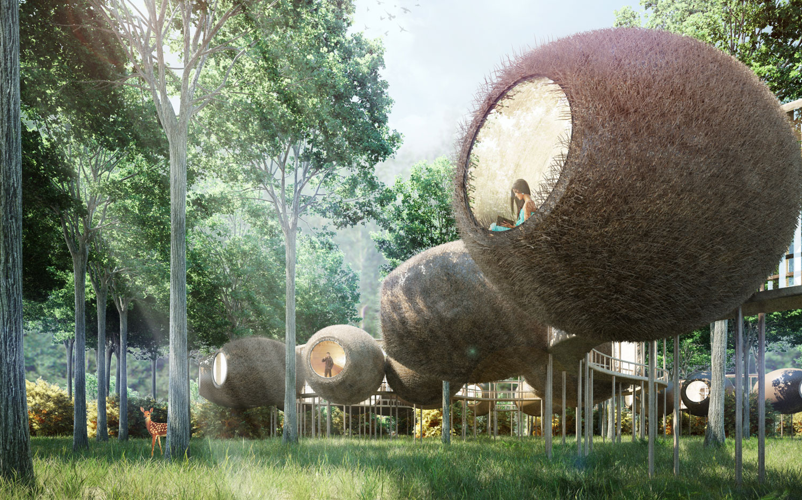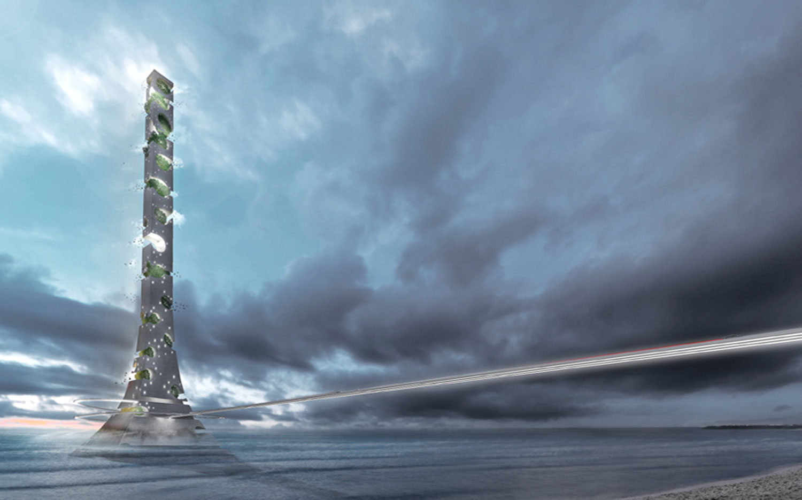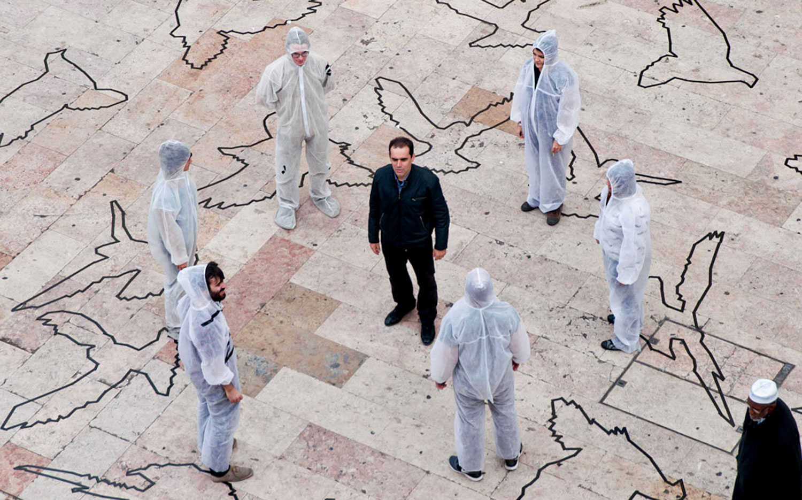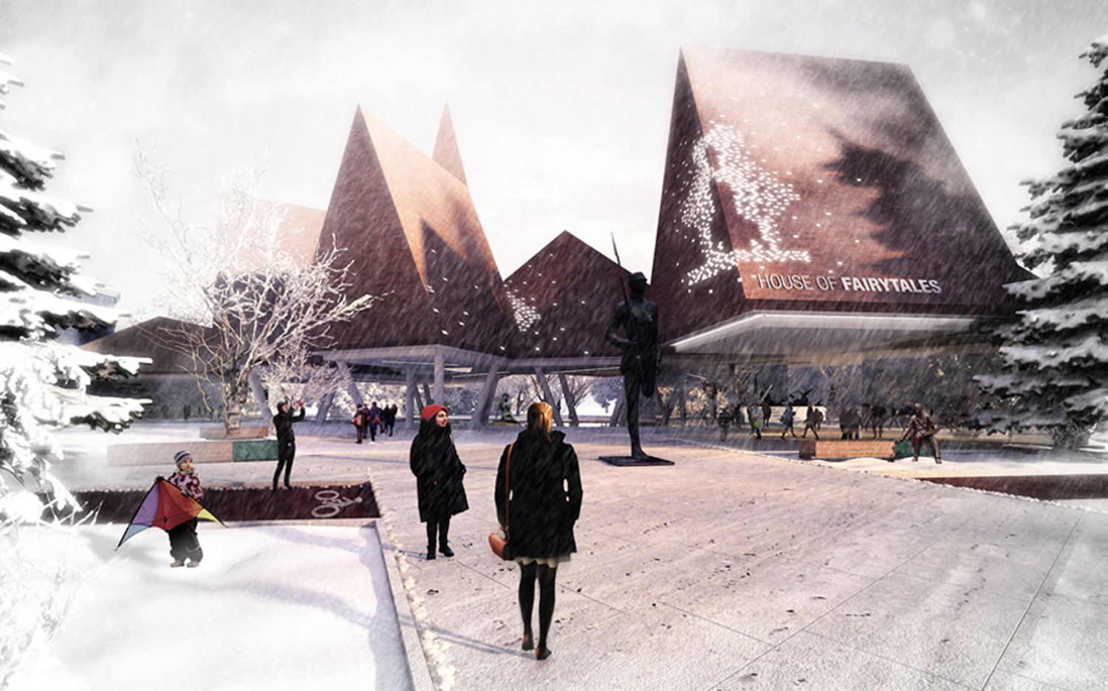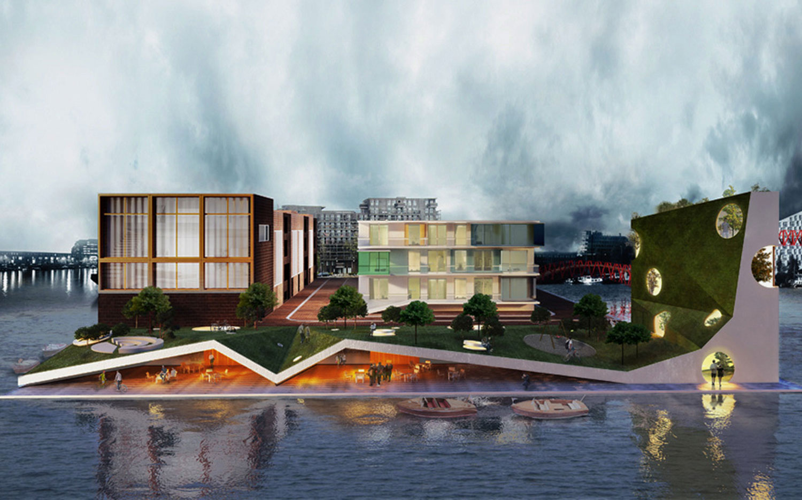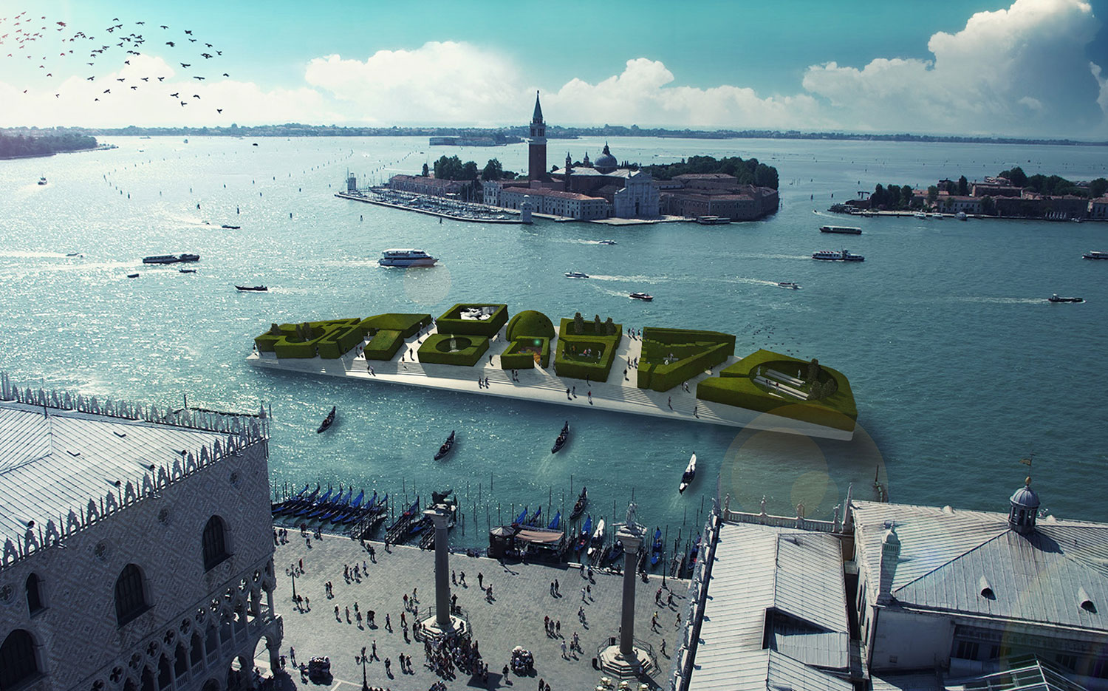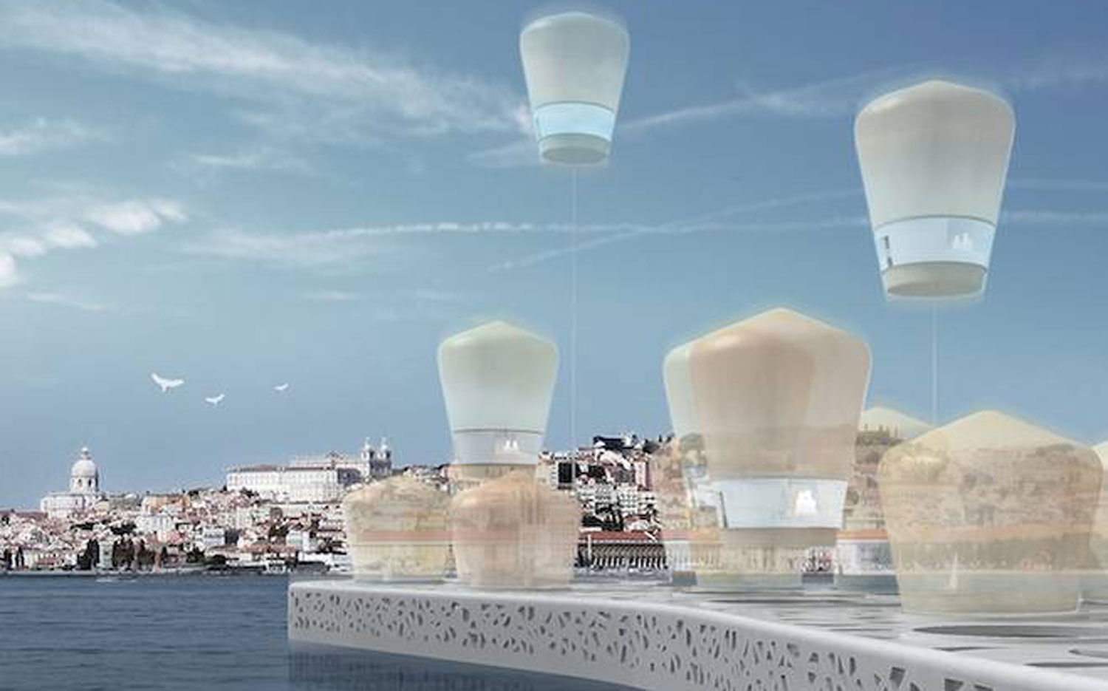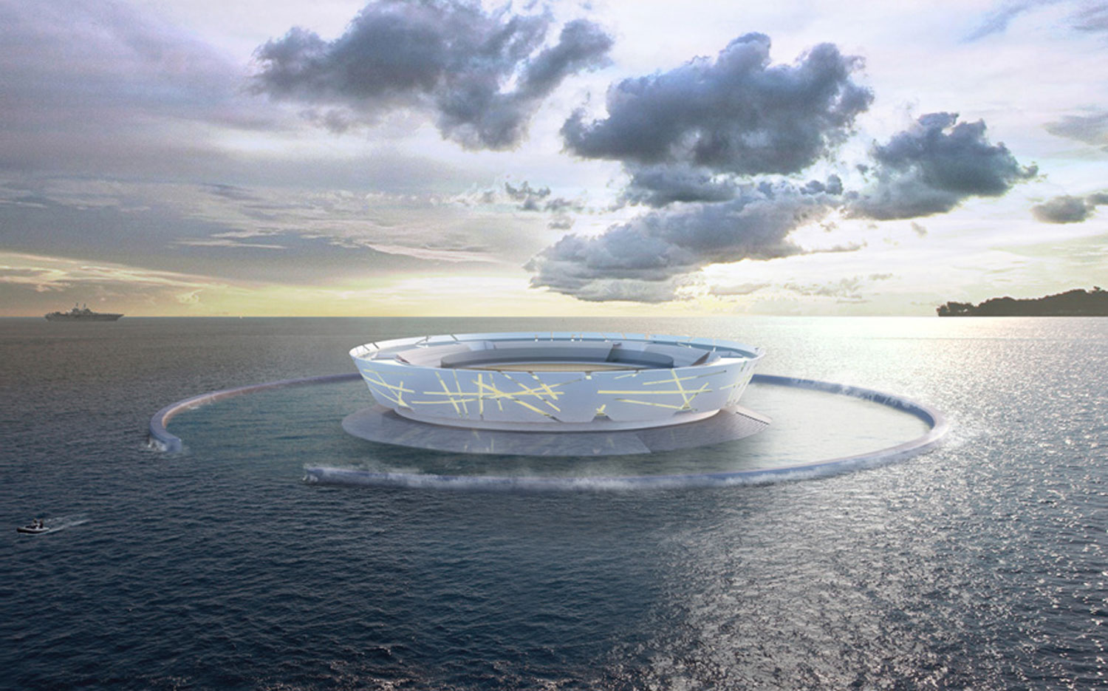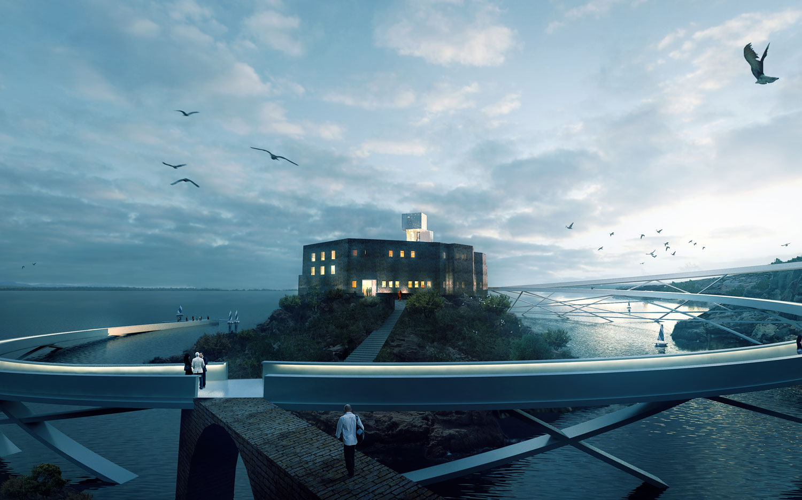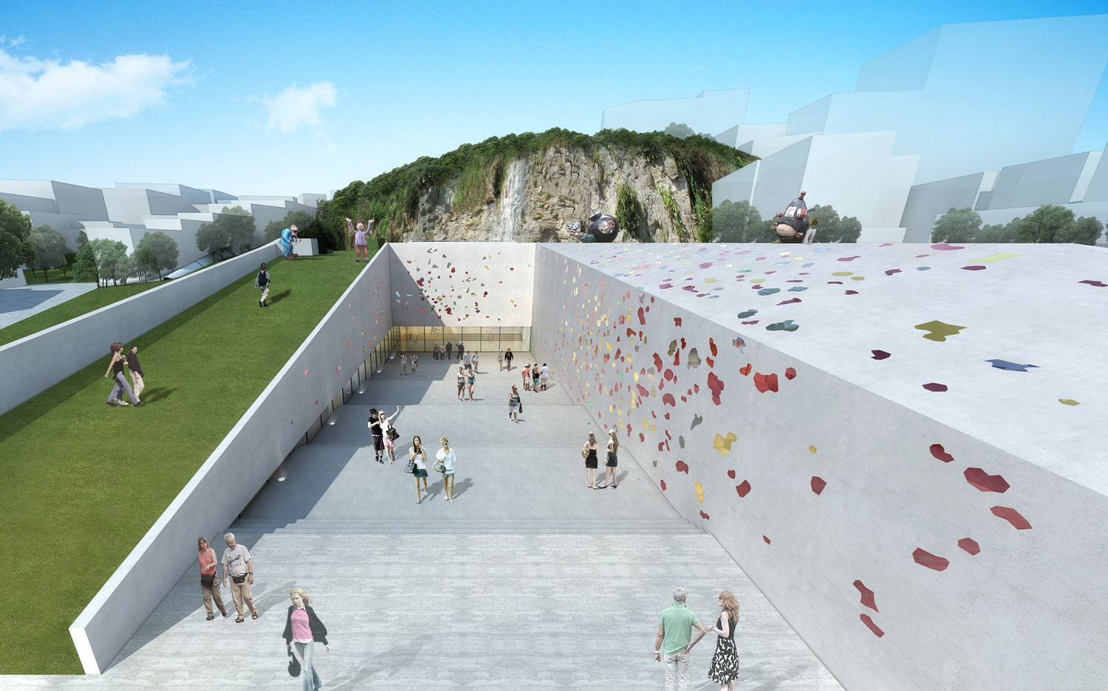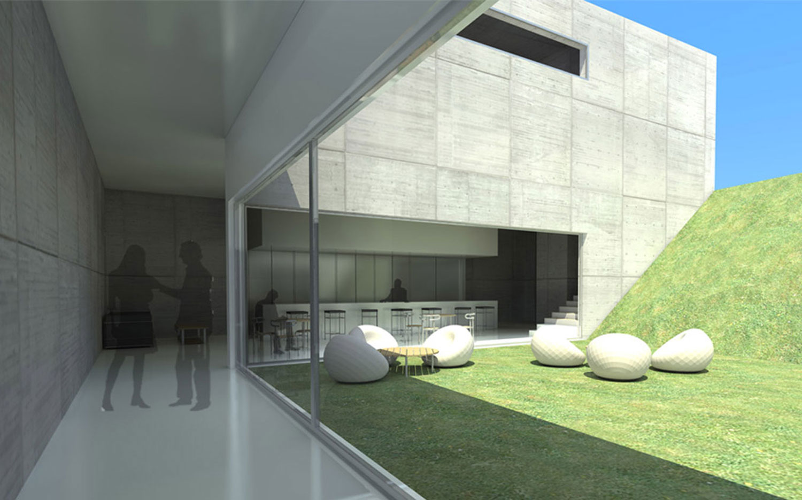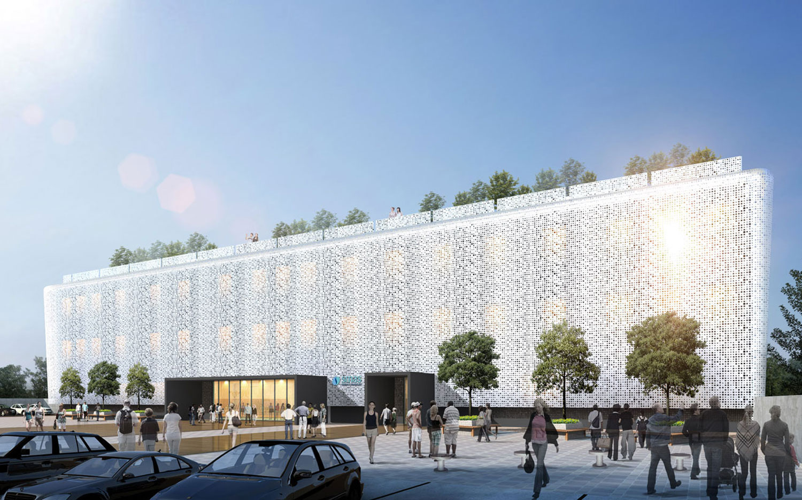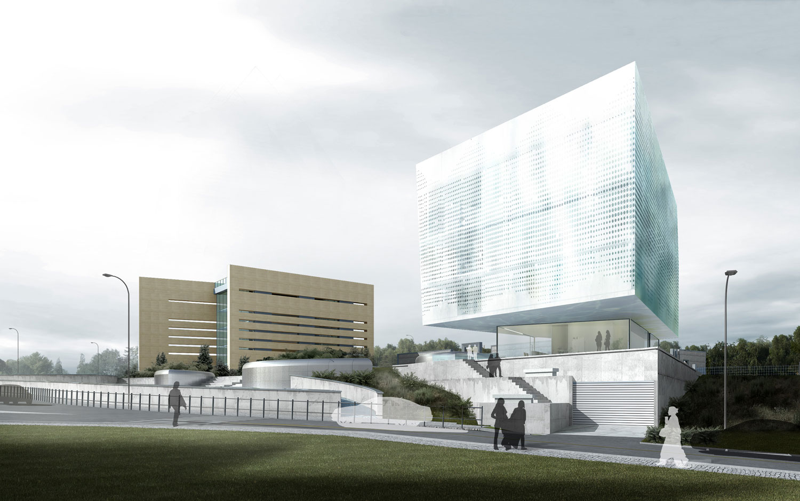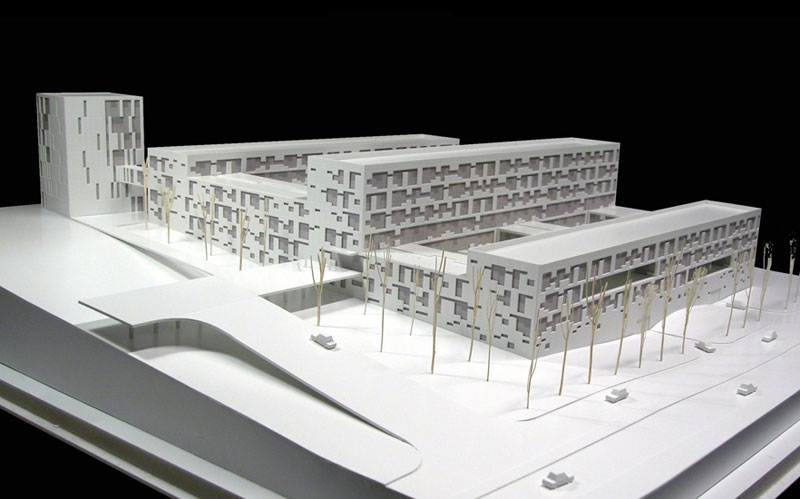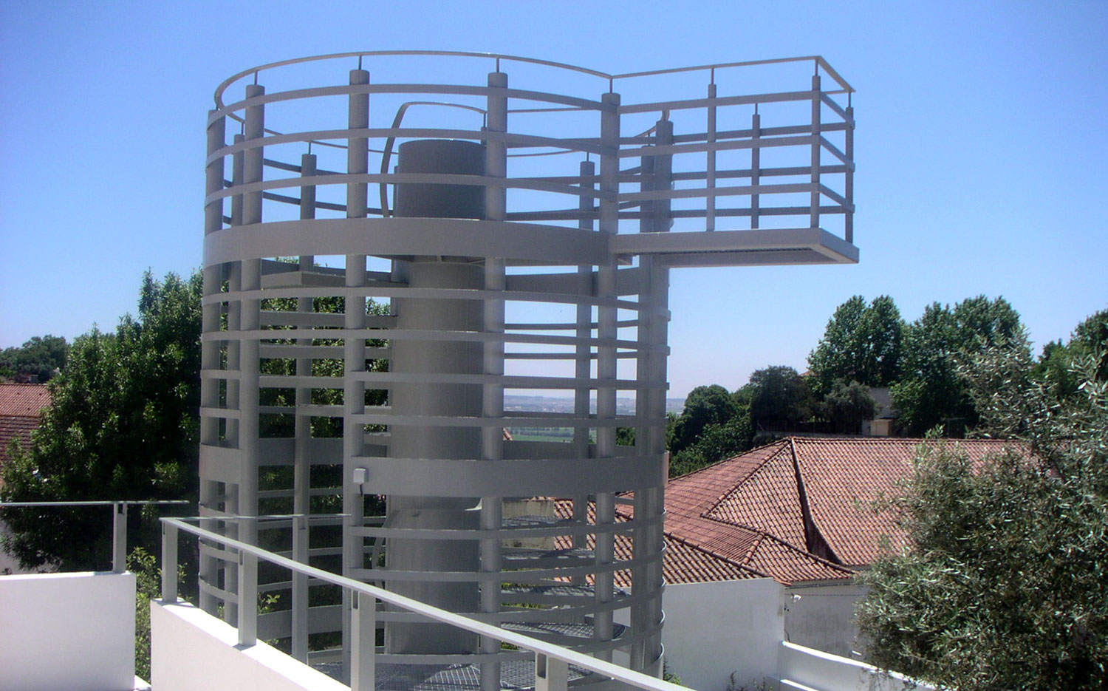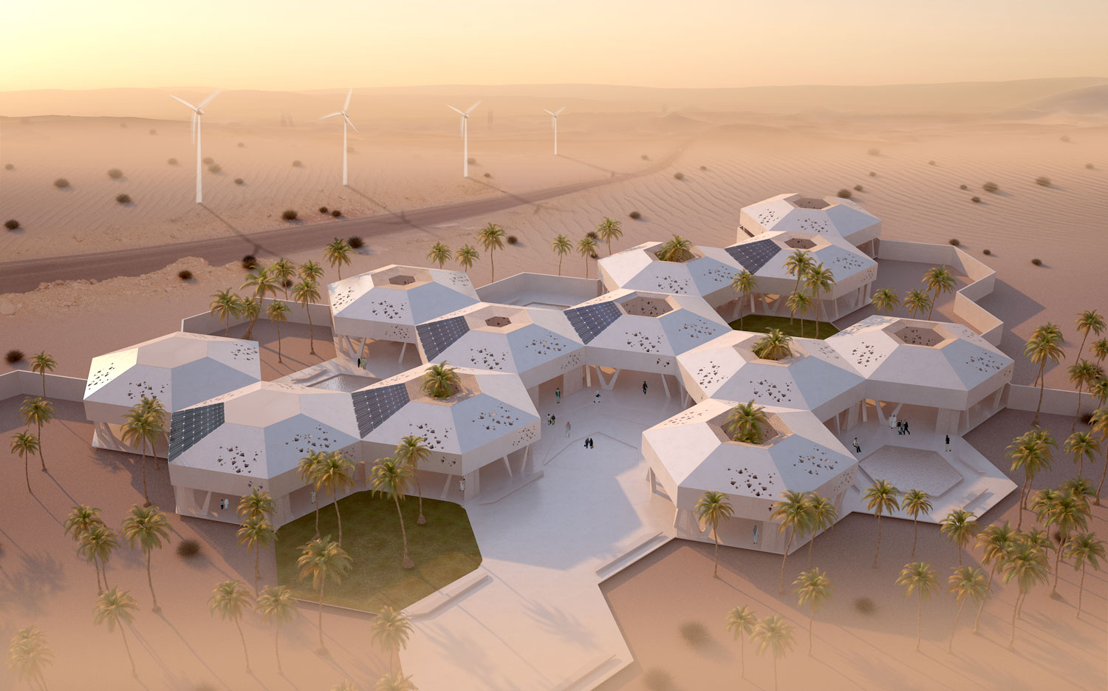 https://returngum.com/wp-content/uploads/2015/10/modular-school-2.jpg 935 1500 advert-u https://returngum.com/humberto/wp-content/uploads/2023/10/logo-HCArquitetos-black.png advert-u2015-11-13 13:53:472020-10-08 13:27:06Modular School
https://returngum.com/wp-content/uploads/2015/10/modular-school-2.jpg 935 1500 advert-u https://returngum.com/humberto/wp-content/uploads/2023/10/logo-HCArquitetos-black.png advert-u2015-11-13 13:53:472020-10-08 13:27:06Modular SchoolHouse of Fairytales
2013 | Denmark
DESCRIPTION
TECHNICAL INFO
The new Hans Christian Andersen House of Fairytales aims to be an iconic element in the growth of Odense, Denmark. Hometown of the Author, Odense is an outdoor museum and tribute to a world great figure of fantasy and play. The idea intends to design the new House of Fairytales in a location centered with the Writer Birthplace and Lotze’s Garden to unify Andersen’s life experience in one site, for all age target, from local residents to tourists.
Both the building and the garden work together in order to embrace the spirit of Andersen tales, with the same imaginative and allegoric language, so that the users can live first hand stories of their childhood. This is possible by applying elements into the proposed site, such as: a public garden treated as a dense chanted wood filled with sculptures of the tales characters like the Brave Tin Soldier, a reflecting pool that resembles the playground of the Ugly Duckling, an area for people to make an outdoor bonfire connected with the Tinder-box story.
In order not to lose this playful and floating atmosphere and restrain it only to the exterior and in a limited space, we elevate the building. With this gesture, not only we increase the exterior green area, but we also engage the built mass into the fantasy world, as a growing tree that protects the new forest and its visitors.
The new building is formed by several blocks that articulate with each other as sequence parts of Andersens’ life. As a group, they pretend to achieve the image of Odenses’ Skyline with sloping roofs like enchanted castles of the stories, using the red brick of those monuments, as main coating. The Authors’ famous papercuts are used as negatives in the facades, elements that make the visual connection with the garden, also becoming the main component that brings light to the interior


