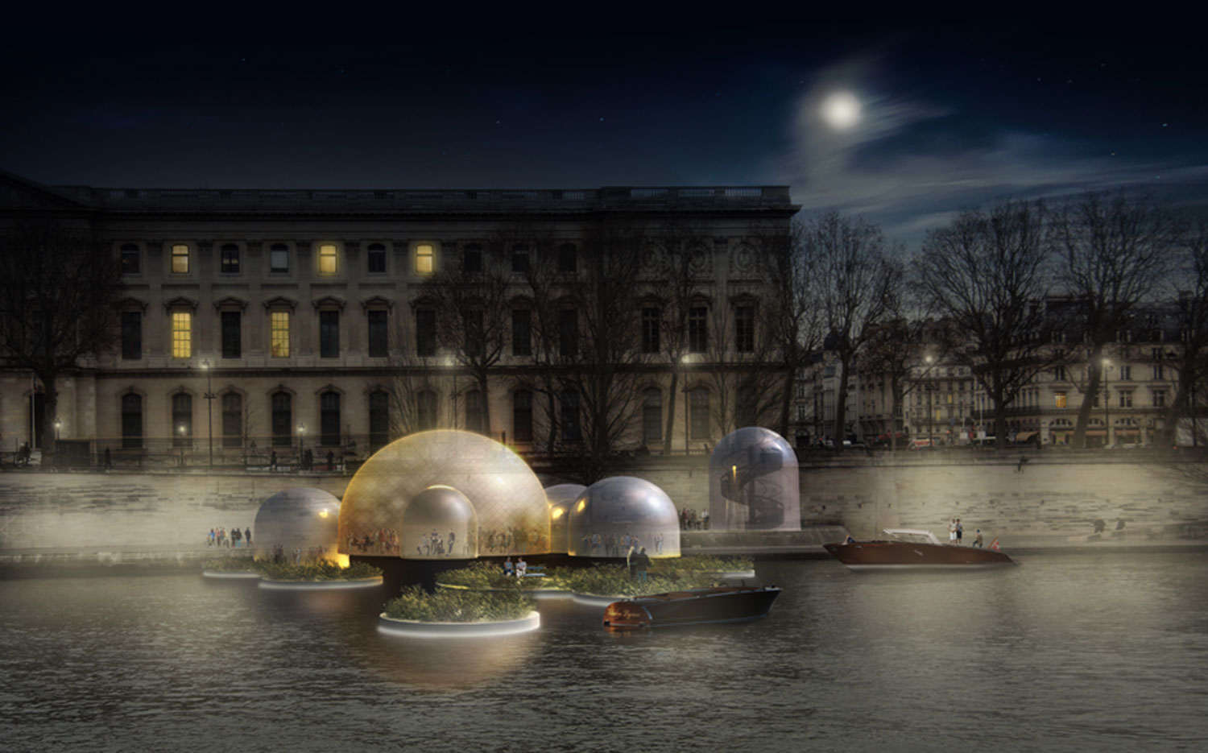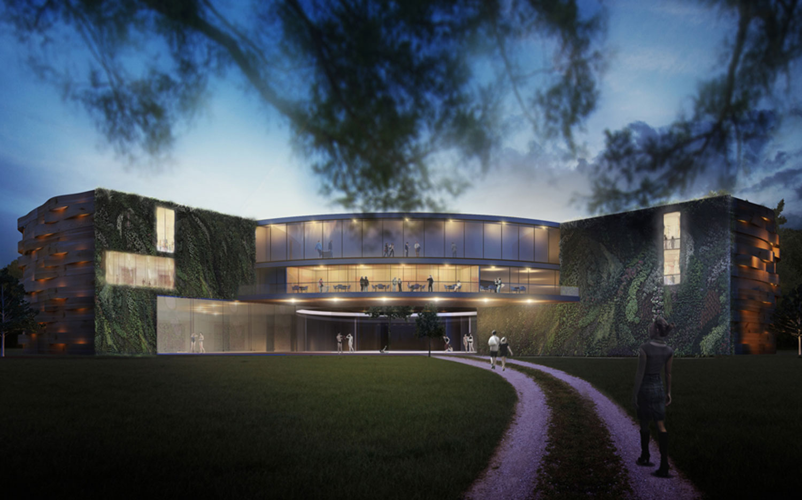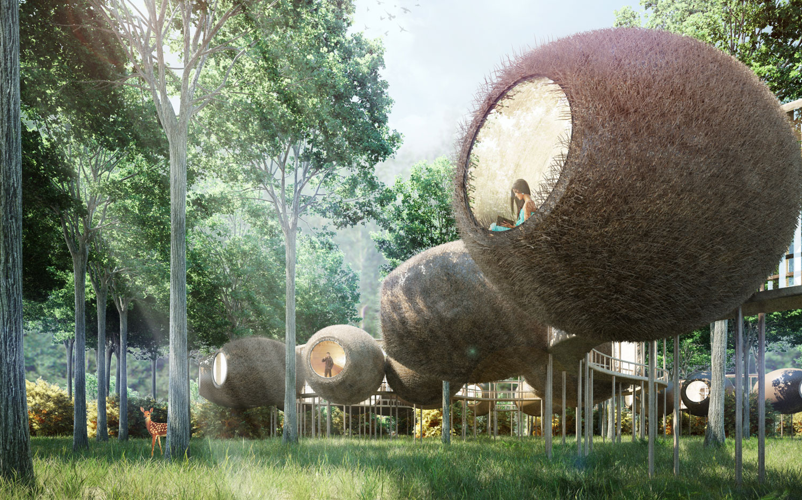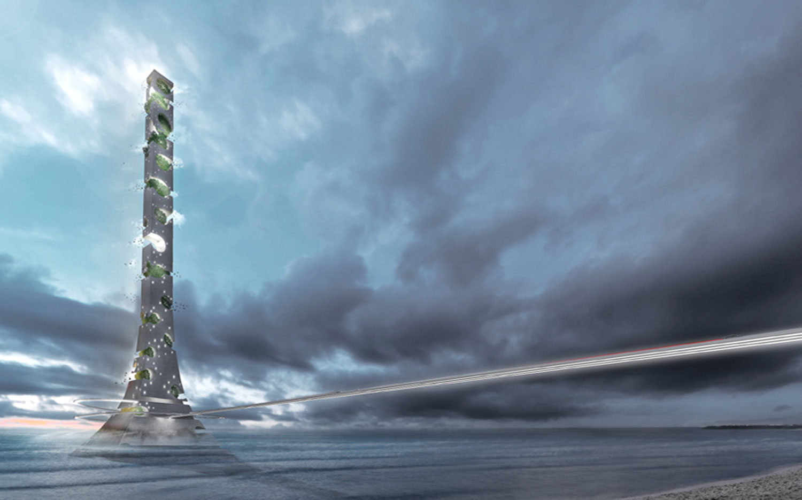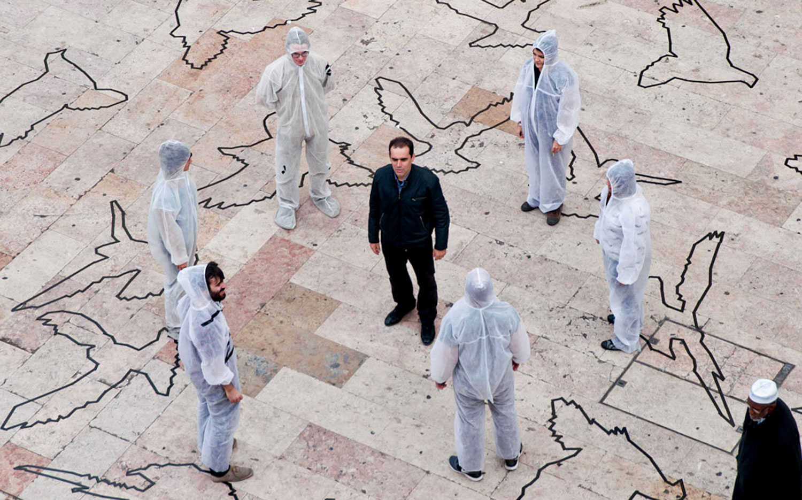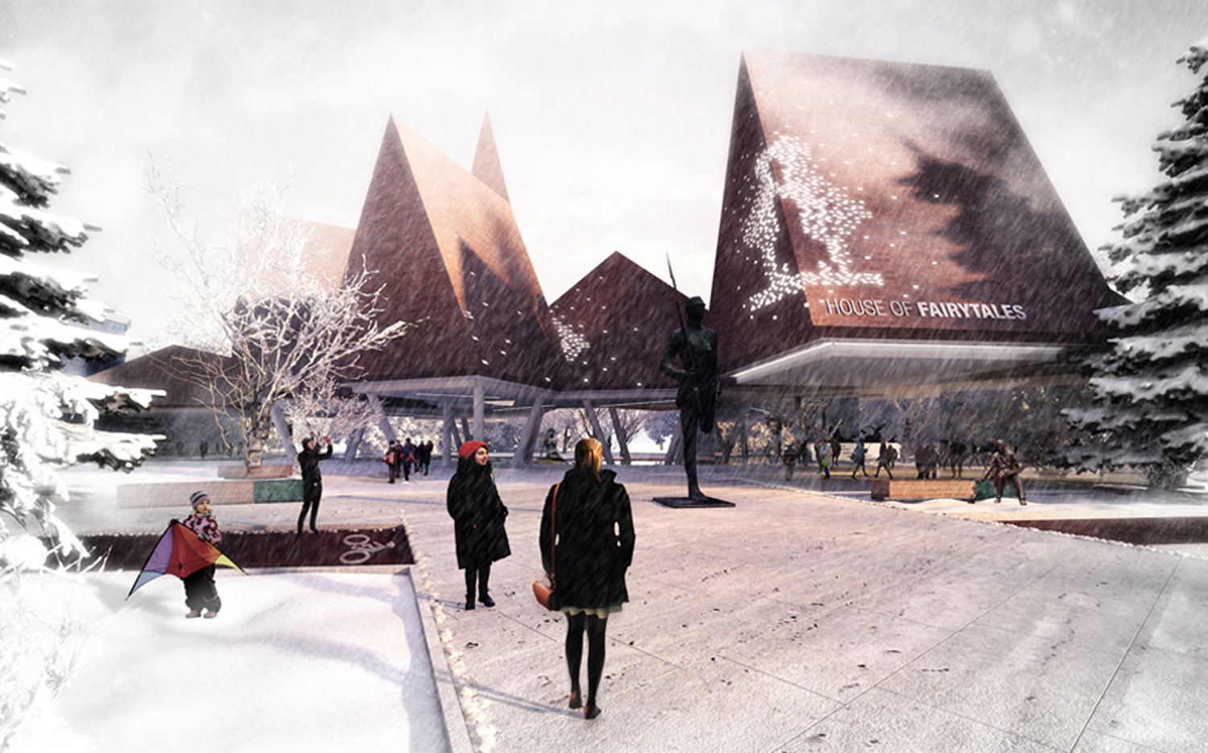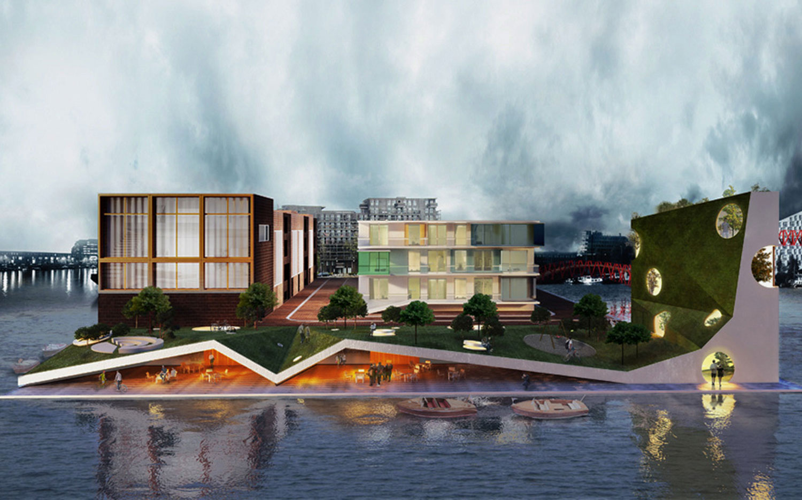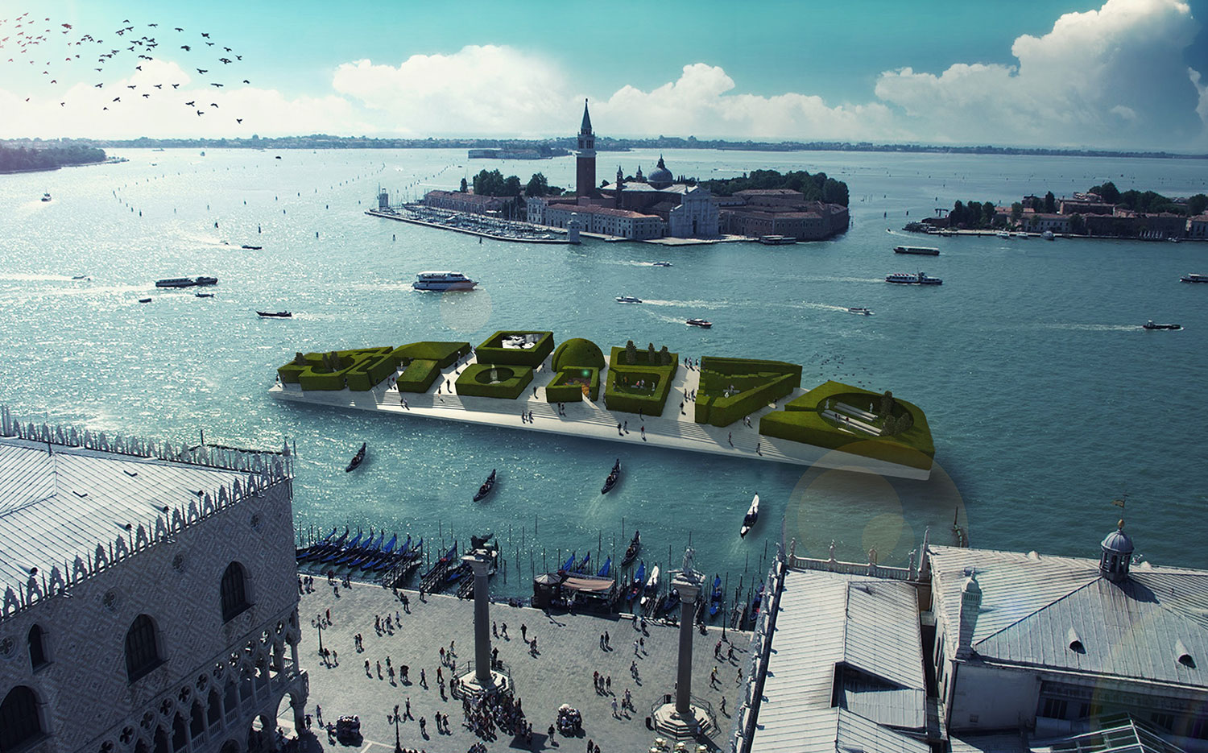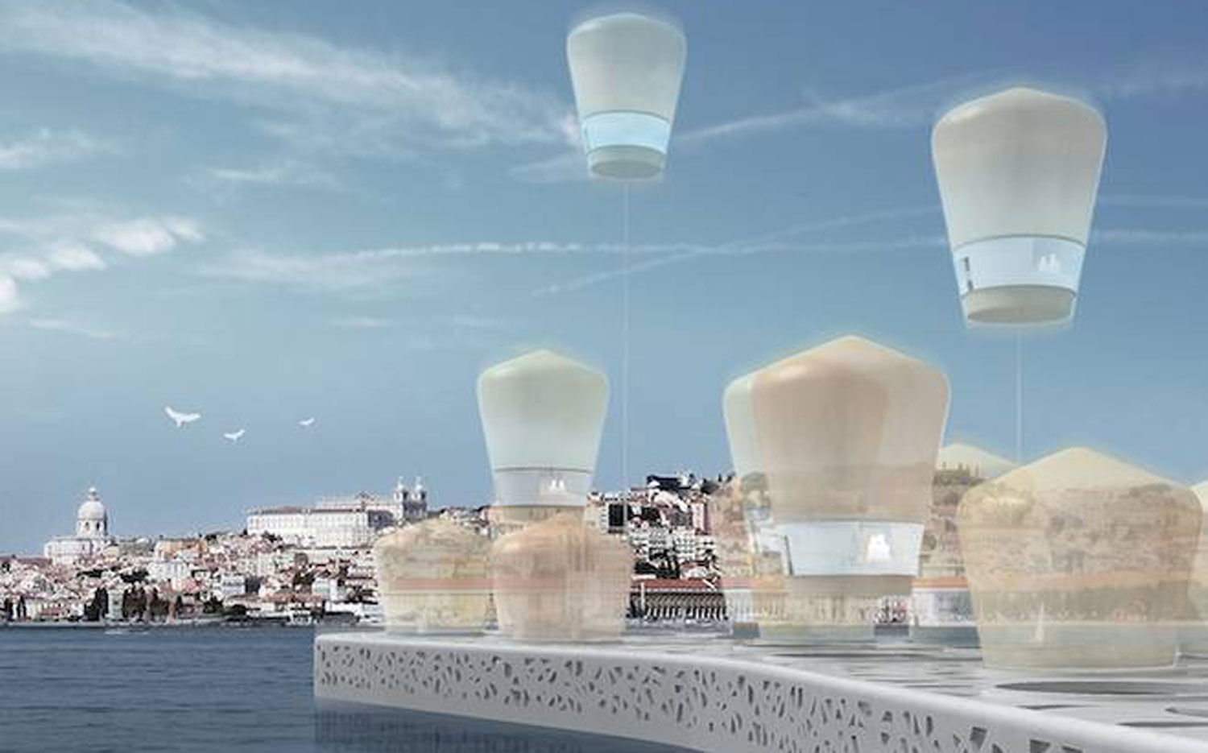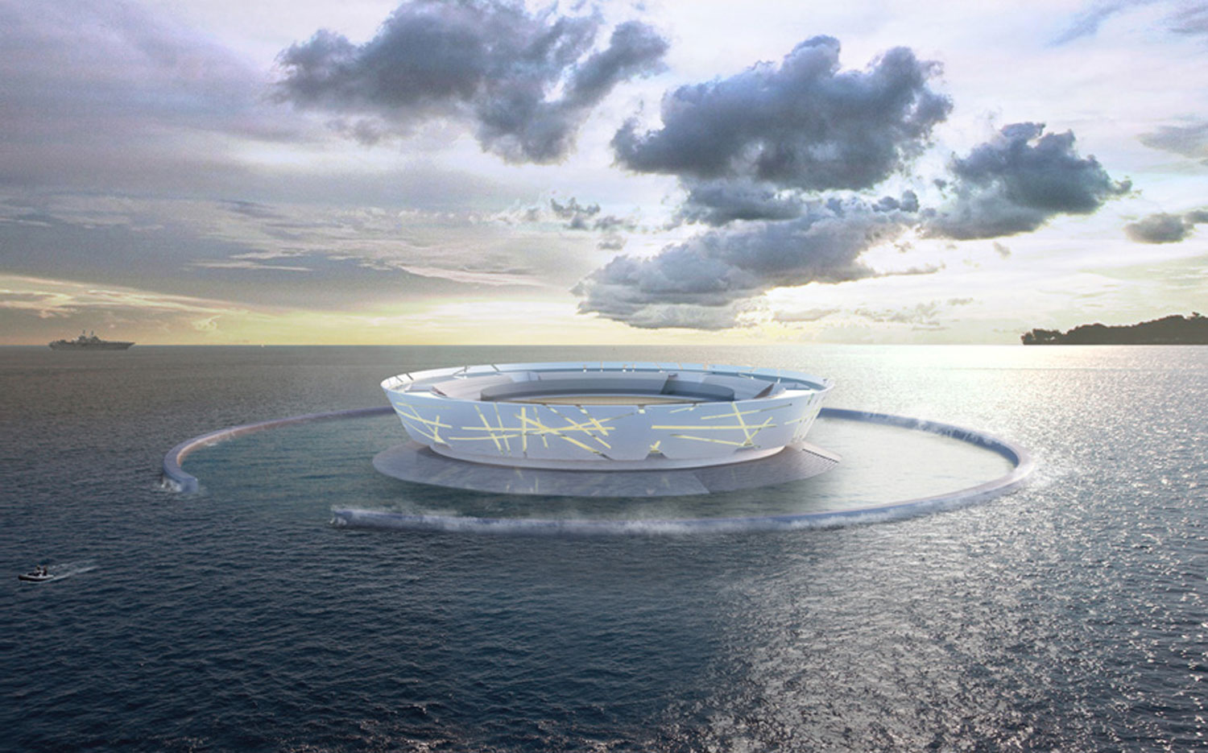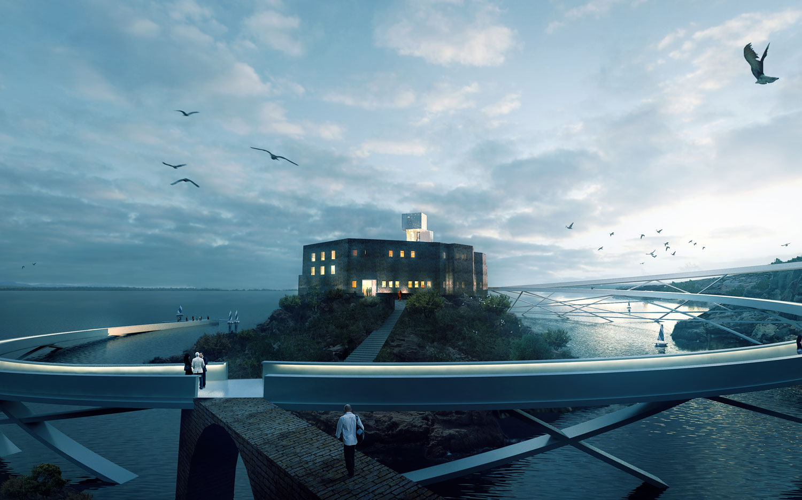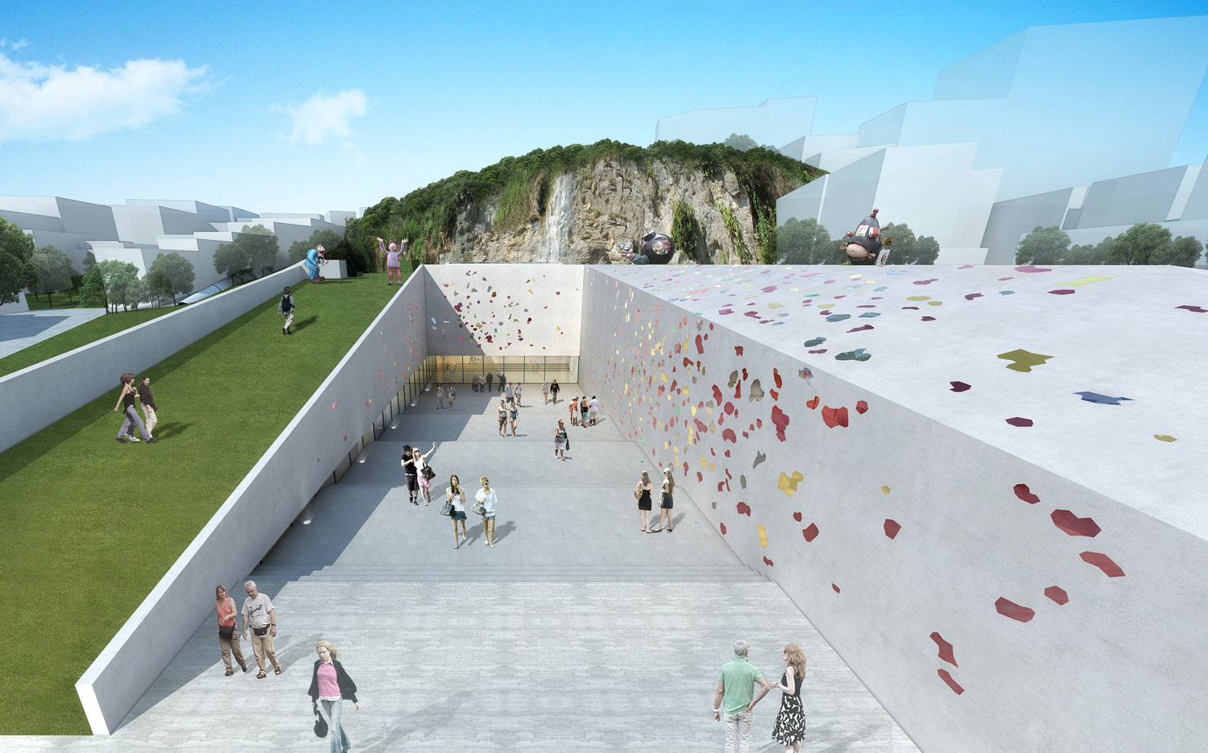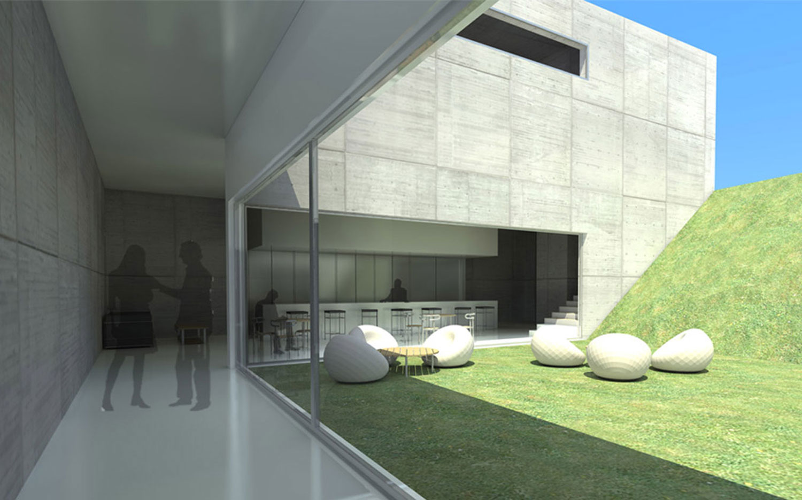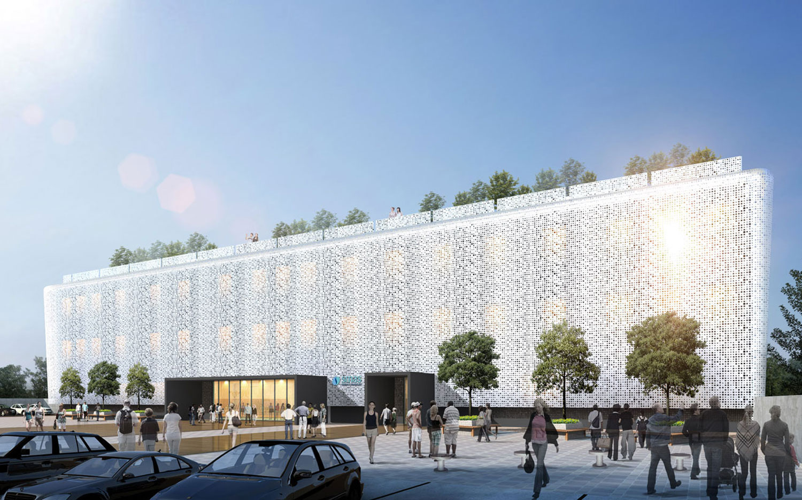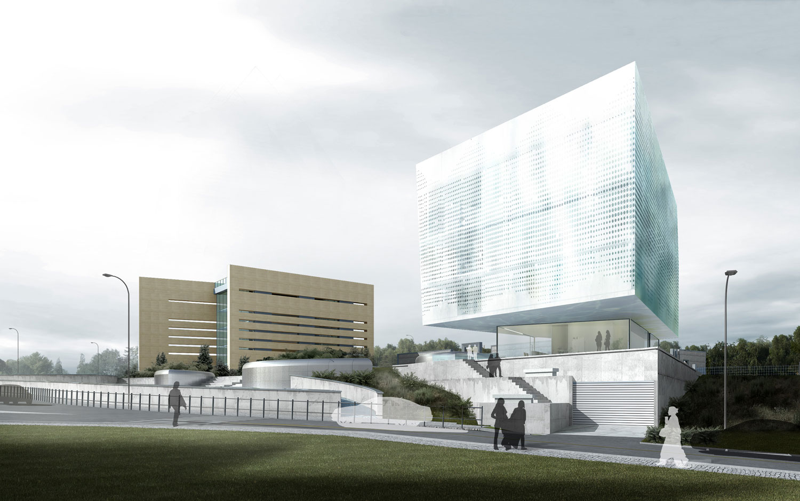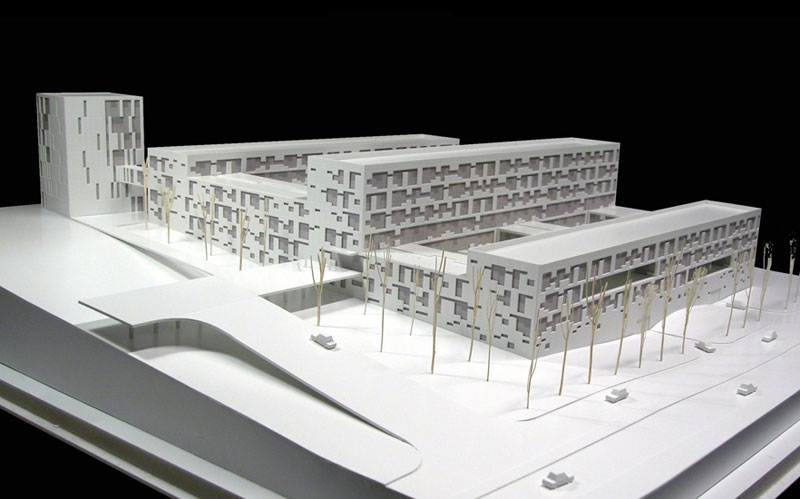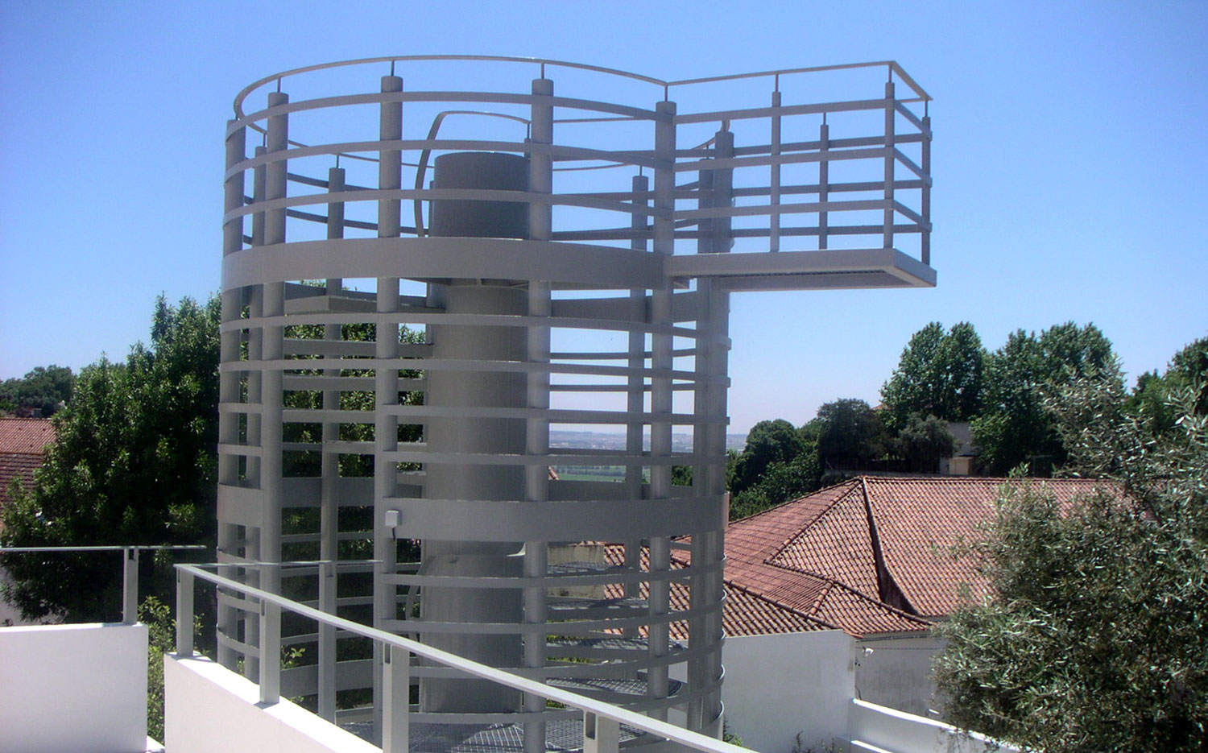The Project Design for “Refurbishment / Extension of Pousada do Infante Sagres ” claims on three main points, aimed at modernizing and optimizing the overall building. The basis of the project was planned in the conversion of the current area of the Restaurant and its attached room, for the creation of new accommodation units. This would depend on the scaling factor of the kitchen and supporting areas of service and the repositioning of the restaurant area.
Underground Floor Level – Internal connections to the interior of all built volumes, being the major link between the different programmatic spaces. Respect for pre -existing bodies, not changing or conditioning the views over the surrounding (sea) and buildings.
RESTAURANT – Representation of a “steep cliff” for its volume and contact with the soil. Materialization of the erosion factor – use of geometry in “tooth shape” of the volume, and use of a solid material. The connection with the Hotel area and Spa is made through the underground floor level, allowing the release of the main volume, at the ground level, while respecting the same existing intervention.
The SPA – volume of relaxation and well being – is located in a pre-existing building. The former “Cloister” – recreation and meditation space – is now equipped with a skylight on the roof, oriented to the Fortress of Sagres.
HOTEL – the main volume, anchor of the entire project. Replacing the restaurant into a different and independent volume, the space is redesigned, proposing 12 new accommodation units at ground and first floor levels.
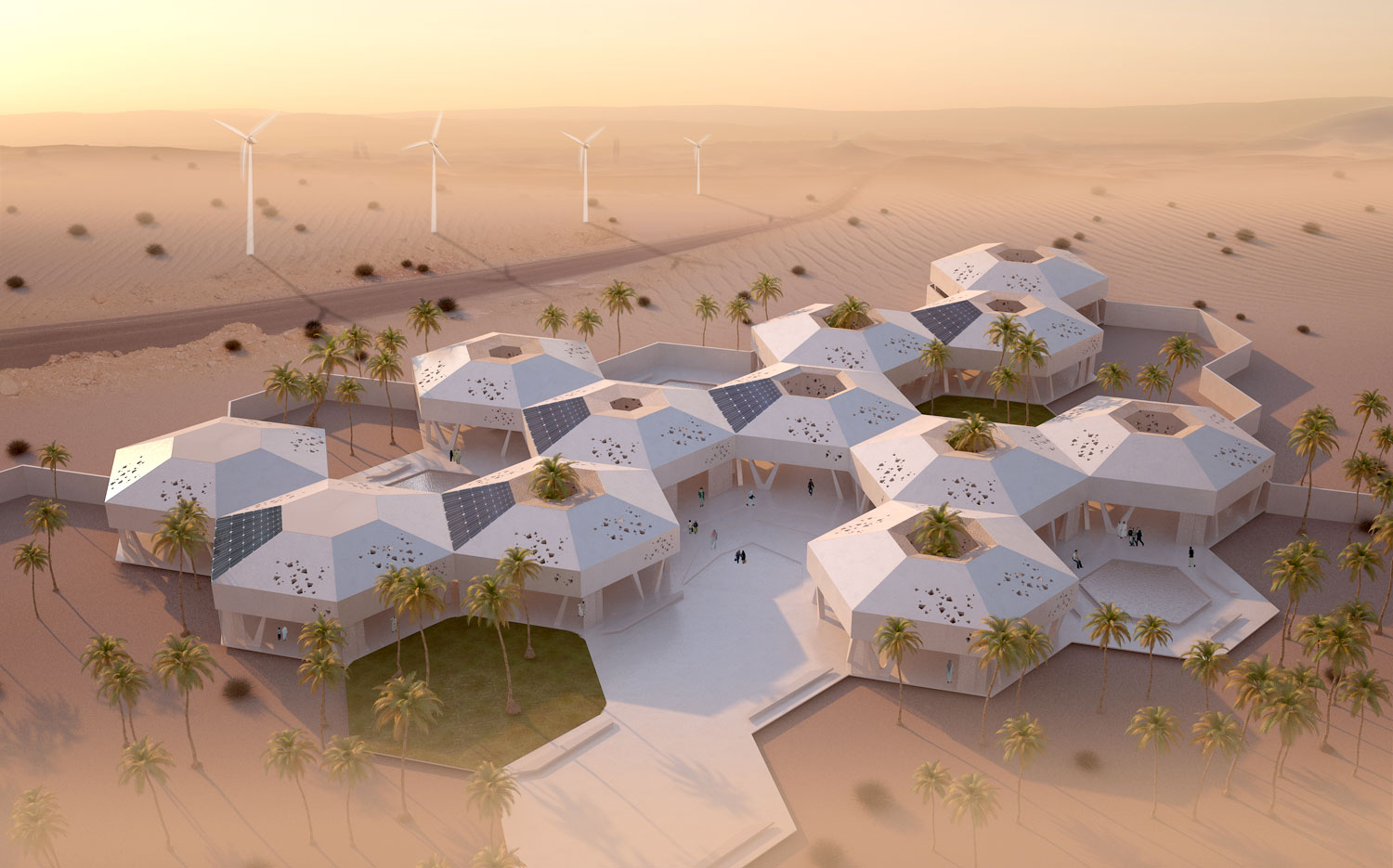 https://returngum.com/wp-content/uploads/2015/10/modular-school-2.jpg 935 1500 advert-u https://returngum.com/humberto/wp-content/uploads/2023/10/logo-HCArquitetos-black.png advert-u2015-11-13 13:53:472020-10-08 13:27:06Modular School
https://returngum.com/wp-content/uploads/2015/10/modular-school-2.jpg 935 1500 advert-u https://returngum.com/humberto/wp-content/uploads/2023/10/logo-HCArquitetos-black.png advert-u2015-11-13 13:53:472020-10-08 13:27:06Modular School

