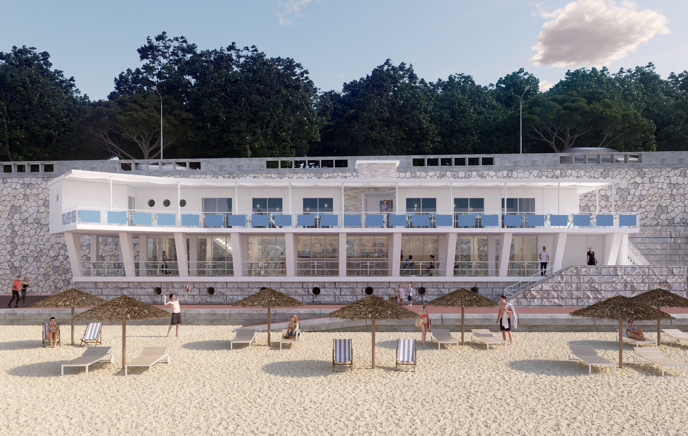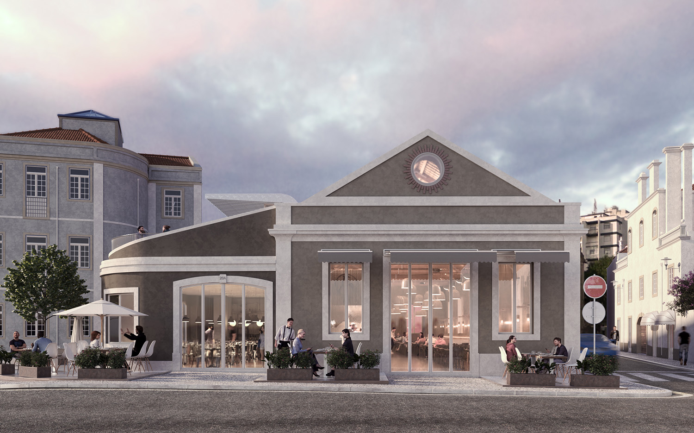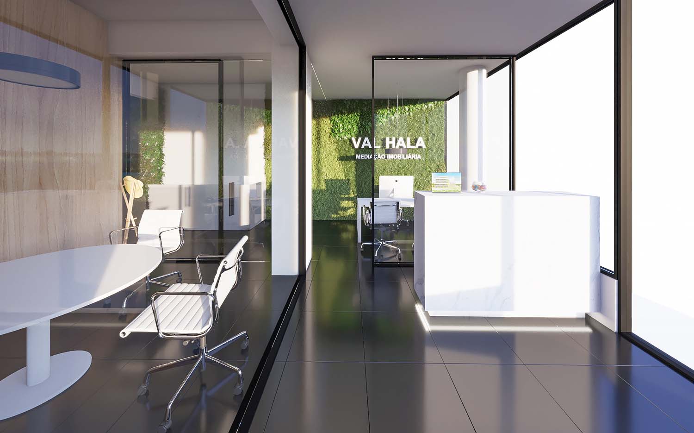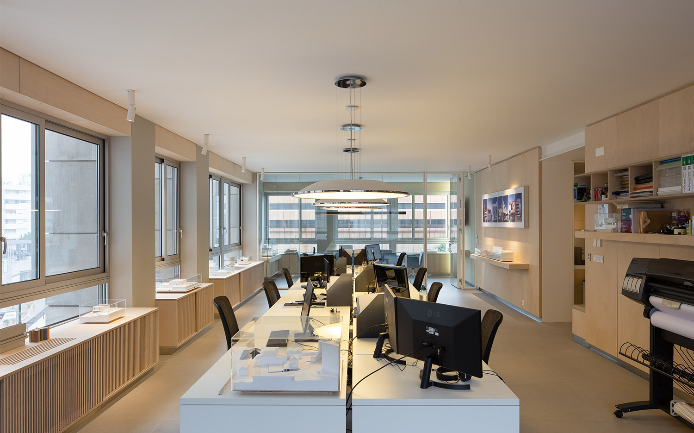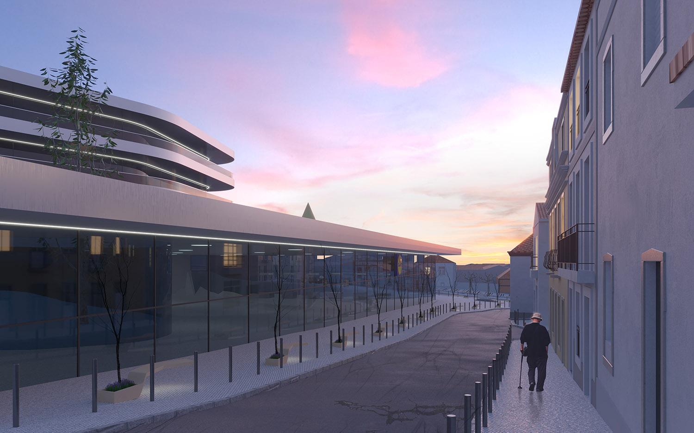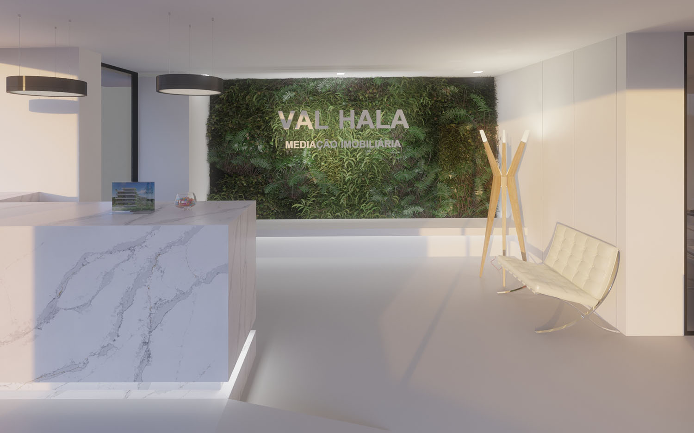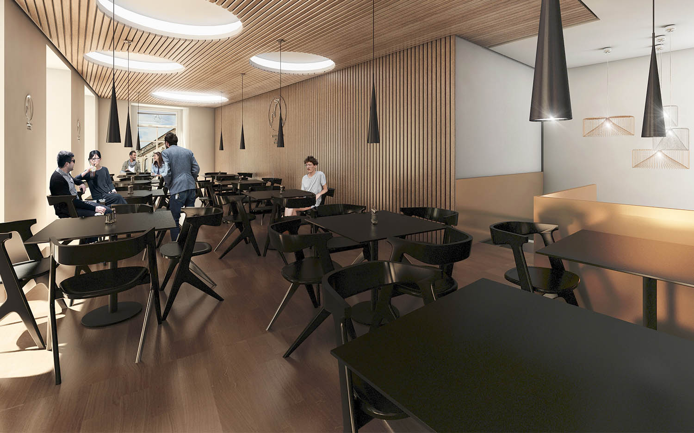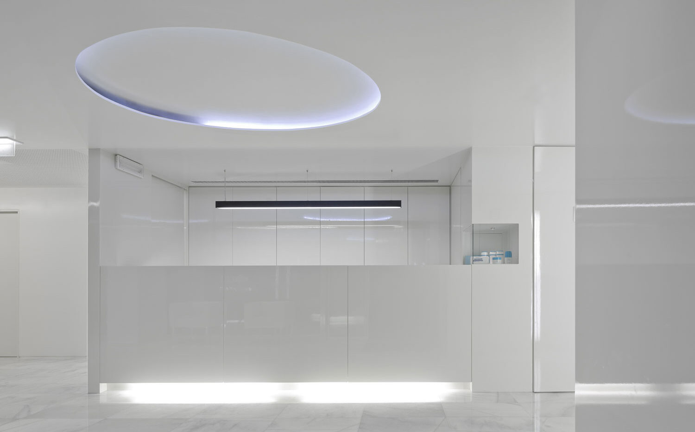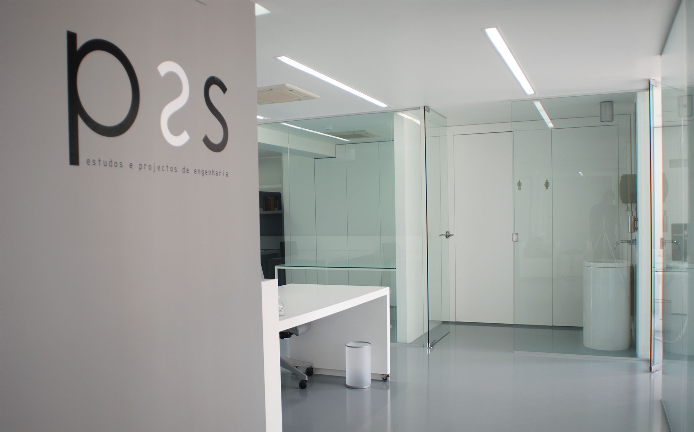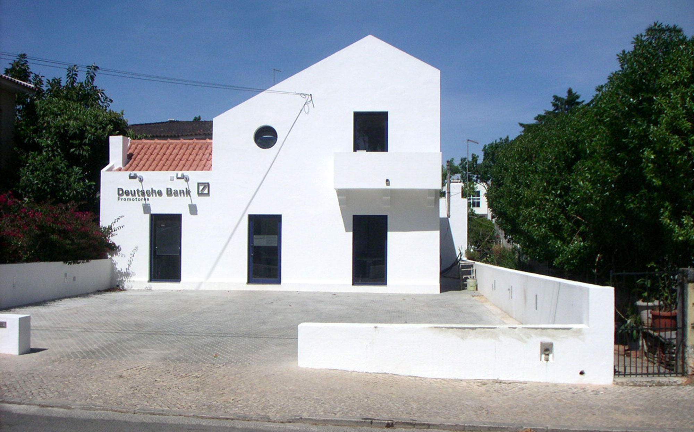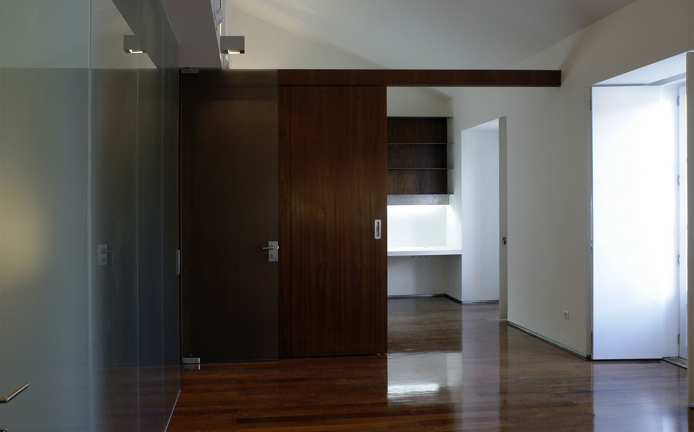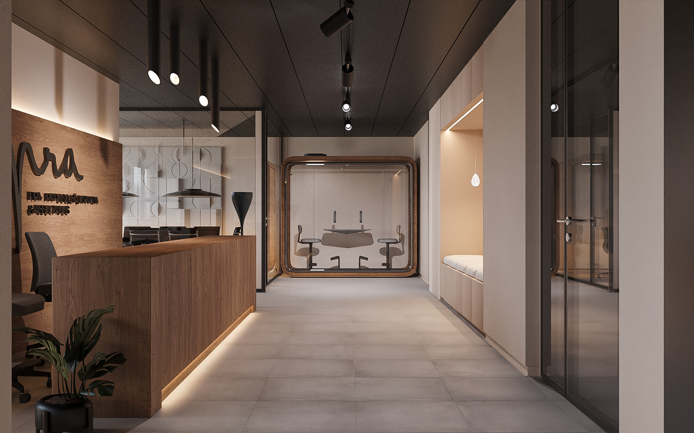 https://returngum.com/wp-content/uploads/2023/03/CAM-6-Rececao.jpg 1197 1920 Humberto Conde https://returngum.com/humberto/wp-content/uploads/2023/10/logo-HCArquitetos-black.png Humberto Conde2023-03-22 13:37:152023-11-21 10:40:10PRA Office
https://returngum.com/wp-content/uploads/2023/03/CAM-6-Rececao.jpg 1197 1920 Humberto Conde https://returngum.com/humberto/wp-content/uploads/2023/10/logo-HCArquitetos-black.png Humberto Conde2023-03-22 13:37:152023-11-21 10:40:10PRA OfficeOffices P2S
2007 – 2008 | Lisbon
DESCRIPTION
TECHNICAL INFO
The space chosen to become the Headquarters of the Engineering Office of P2S was an area with compartments that were not compatible with the dynamics of the company. Thus, the first intention was to make the broader space so the reading of the interior space became larger and to allow the distribution and organization of space in a less rigid way.
The main requirements were: a meeting room, an office for the company’s partners, sanitary facilities, a small kitchen for all staff and a multifunction room. Thus, space division required was placed in the boundary areas of the office in a way that follows the existing L shape, so that the space left free and the connection of all these spaces is a wide working room for all employees, where the visual communication and interaction between the team is privileged.
The general image of the space was to meet the need of cleaning and maximum visual functionalism, where support cabinets are designed and planned in all areas of work, the work desks move along a side lead and assume preponderant roles, and employees’ orientation in the space can switch as needed. All goes with the purpose so the communication between the team is always the main focus so a good job is done.


