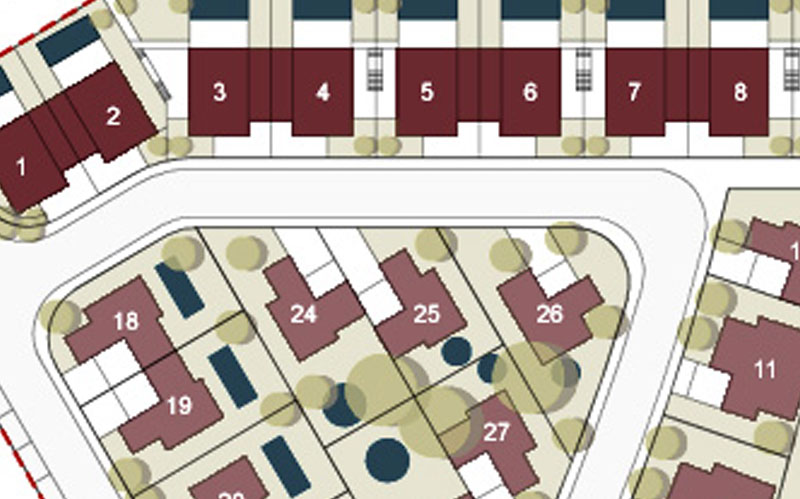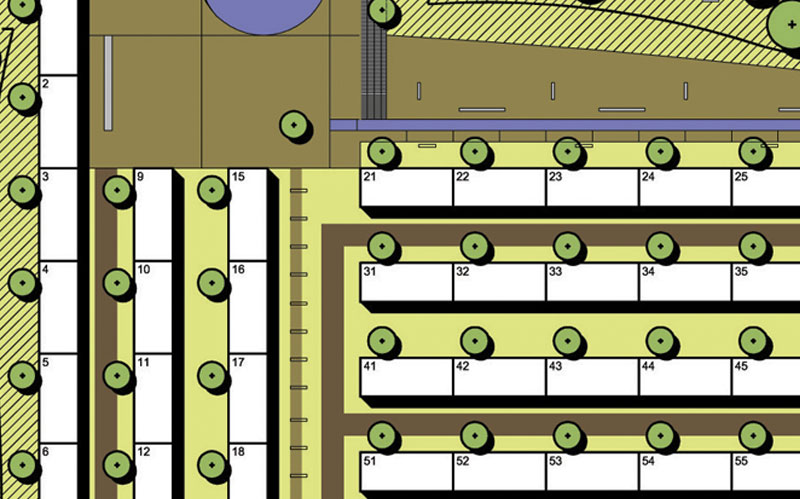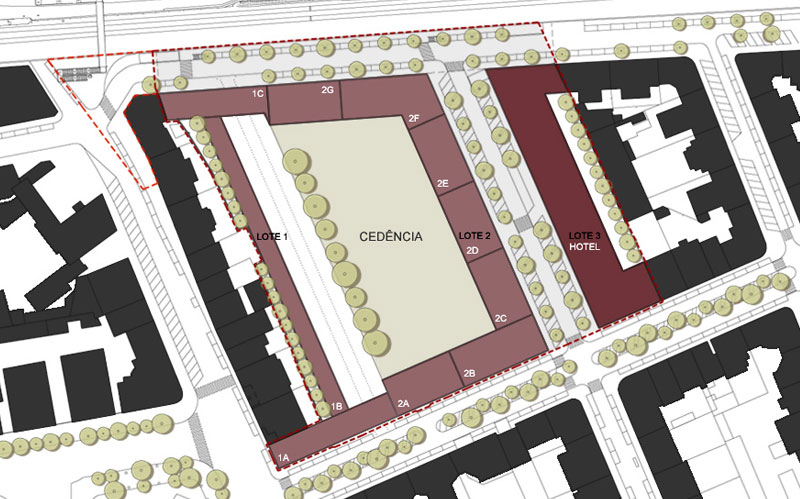 https://returngum.com/wp-content/uploads/2015/10/loteamento-valeverde-feature.jpg 499 800 advert-u https://returngum.com/humberto/wp-content/uploads/2023/10/logo-HCArquitetos-black.png advert-u2015-11-13 13:35:162020-10-01 09:50:52Quinta Vale Verde Masterplan
https://returngum.com/wp-content/uploads/2015/10/loteamento-valeverde-feature.jpg 499 800 advert-u https://returngum.com/humberto/wp-content/uploads/2023/10/logo-HCArquitetos-black.png advert-u2015-11-13 13:35:162020-10-01 09:50:52Quinta Vale Verde MasterplanQuinta Vale Verde Masterplan
2002 | Estoril
DESCRIPTION
TECHNICAL INFO
This proposal consisted in the creation of a single-family condominium units dwellings served by access, infrastructure and common green areas. Each of the 28 plots would consist of an area of land between 240 and 560 square meters, with construction of two floors above ground with a gross floor area of 175 or 200 m², depending on the area fraction. All plots also have a reasonable deployment tree, with the largest benefiting from a small private pool.
The dwellings were based on 5 model types and their variants in terms of adaptation to the needs of areas and settings of each one of the fractions, safeguarding, however, the uniformity of the number of floors above ground and continuity in architectural design style, building process and finishing materials in order to ensure the identification of one set as a whole, indivisible.
The proposed distribution included a circular route that ensures the internal road and pedestrian access to all of the fractions. This pathway, whose connection to the public road network was expected on the west top of the lot, drifted in a way to ensure pedestrian access to the common green areas.



