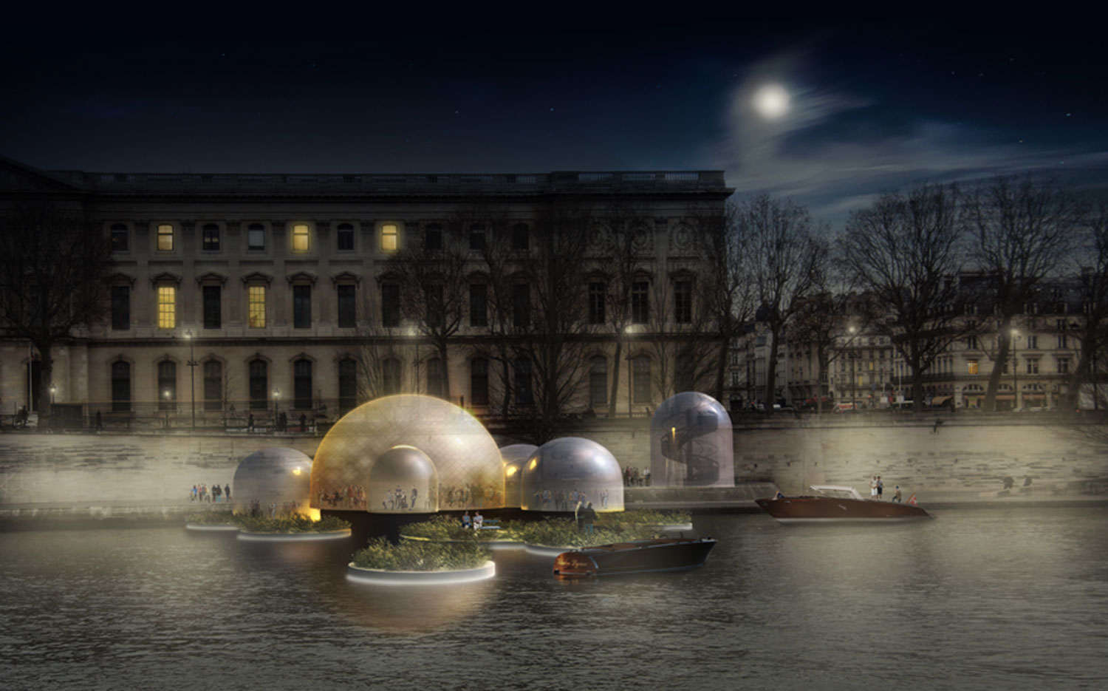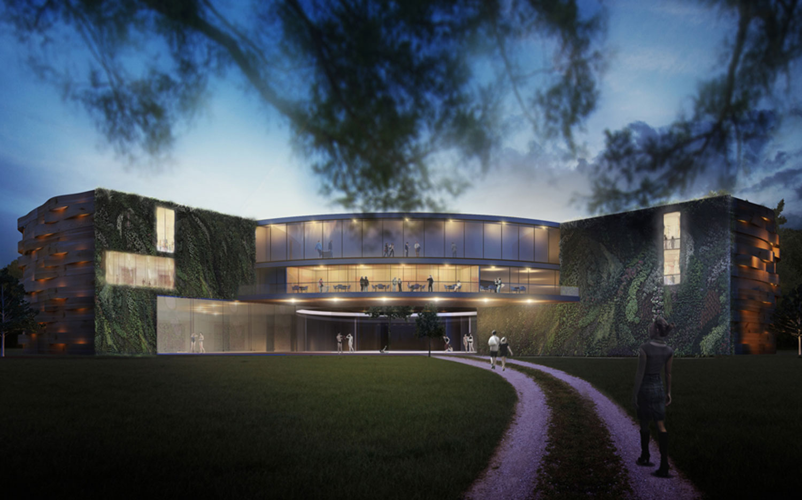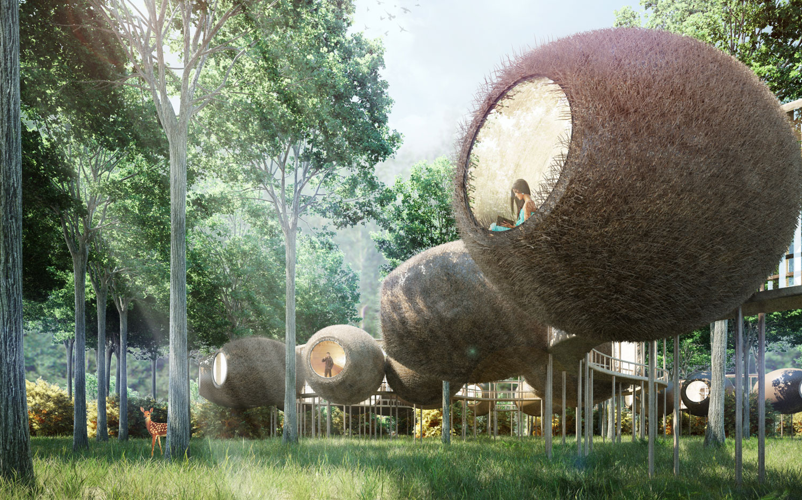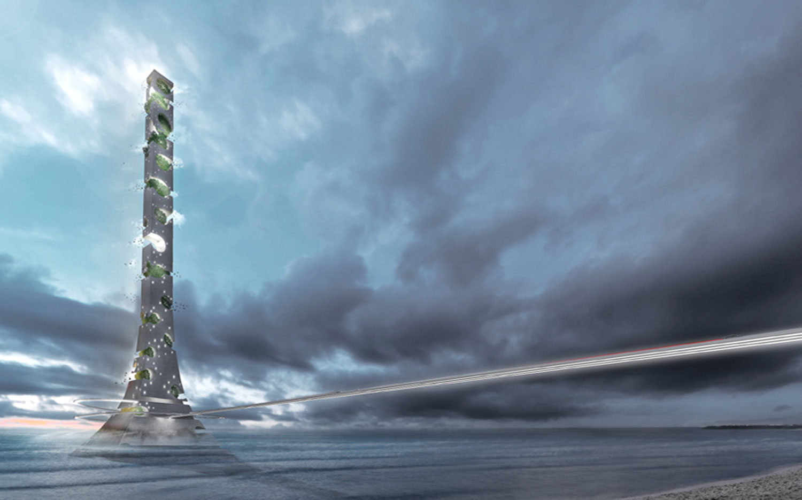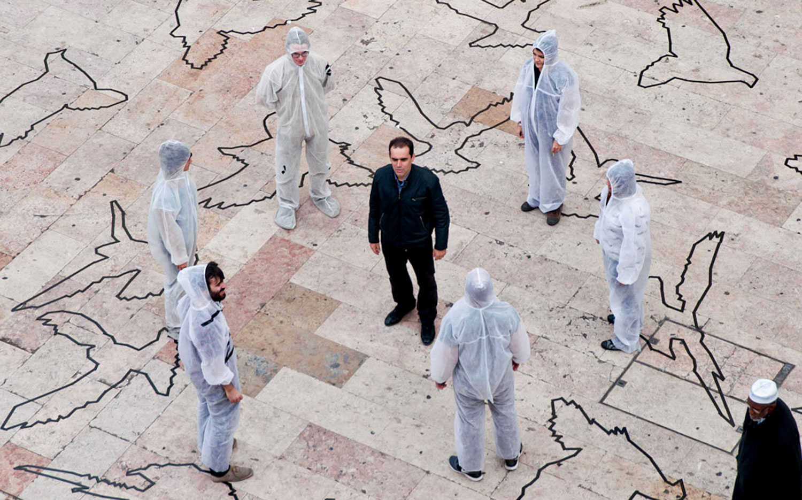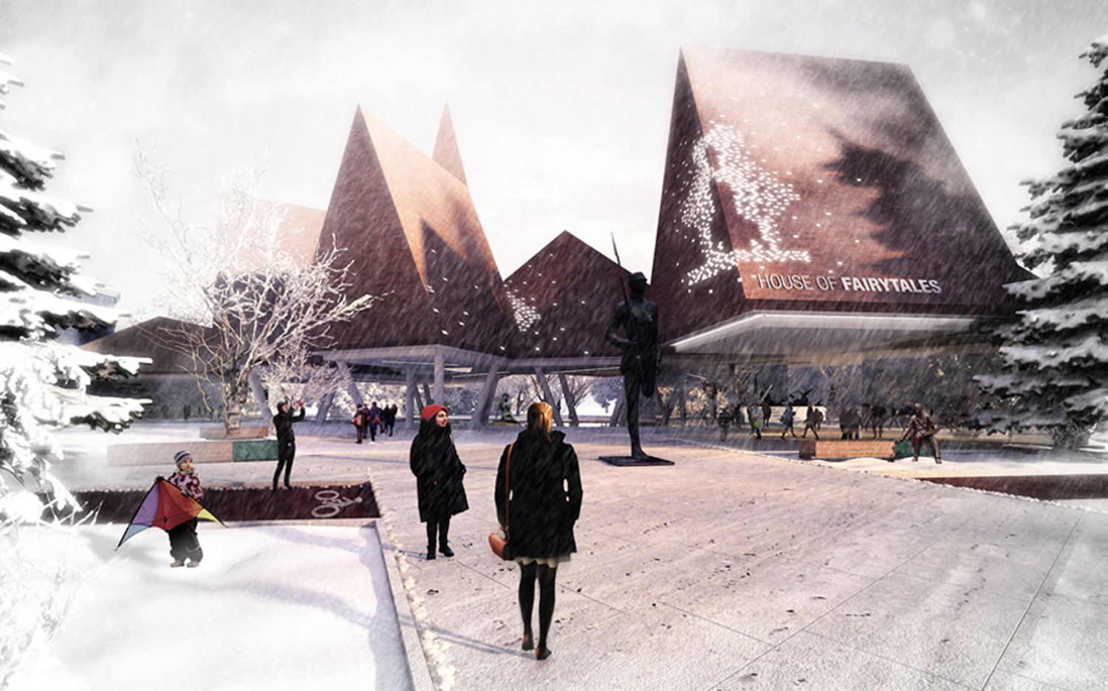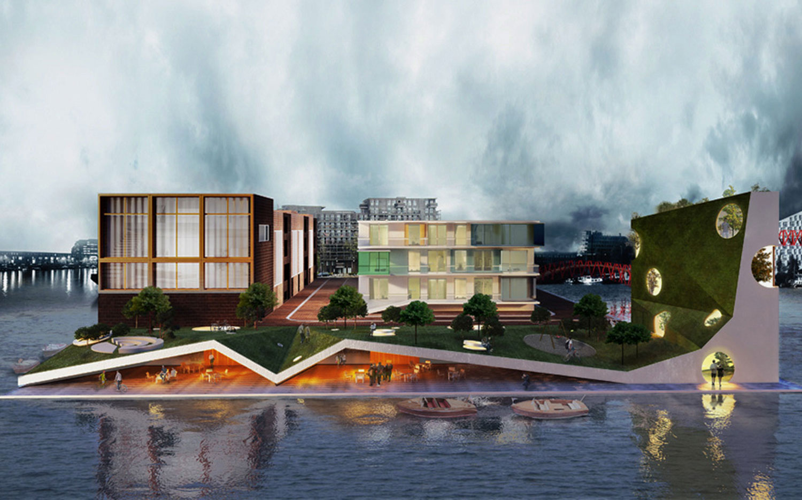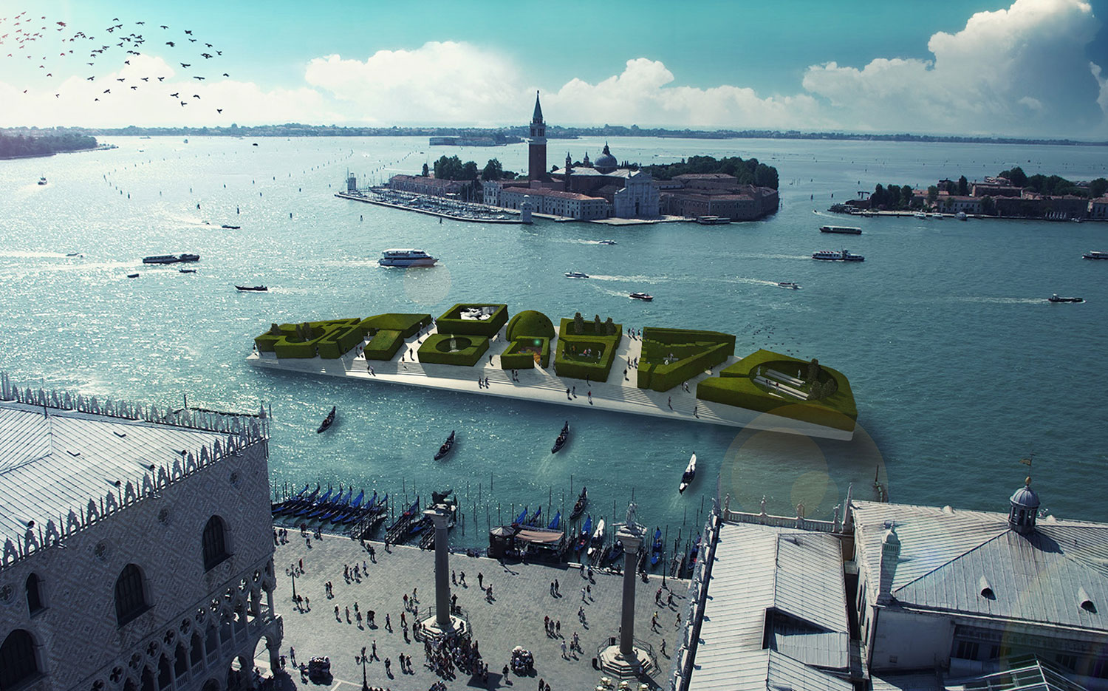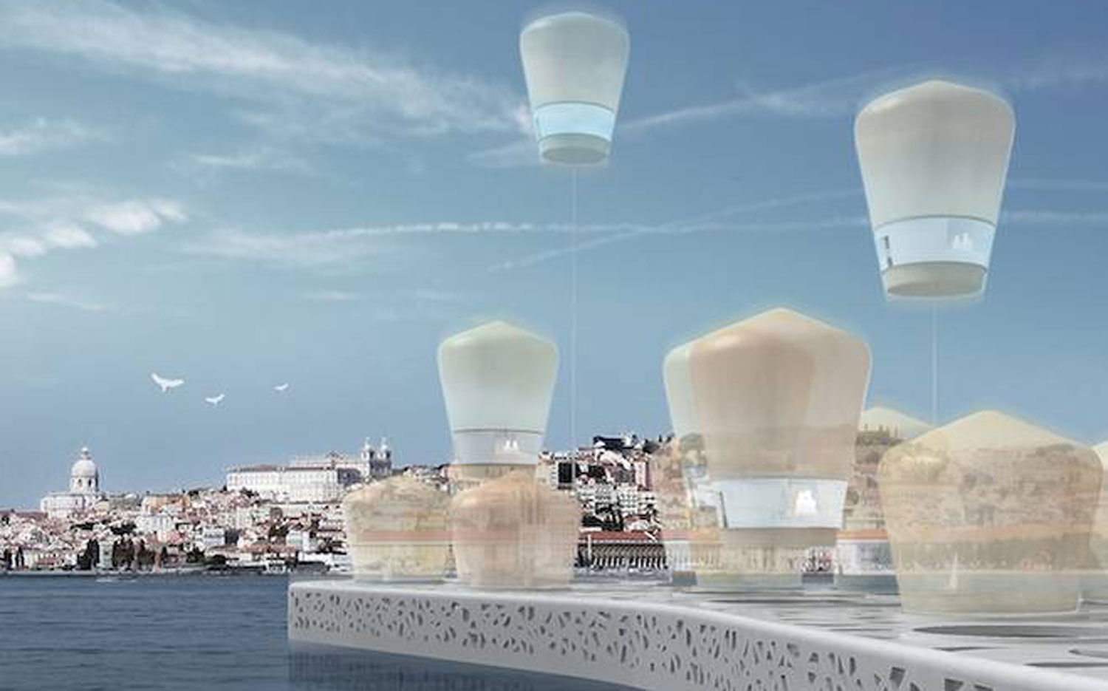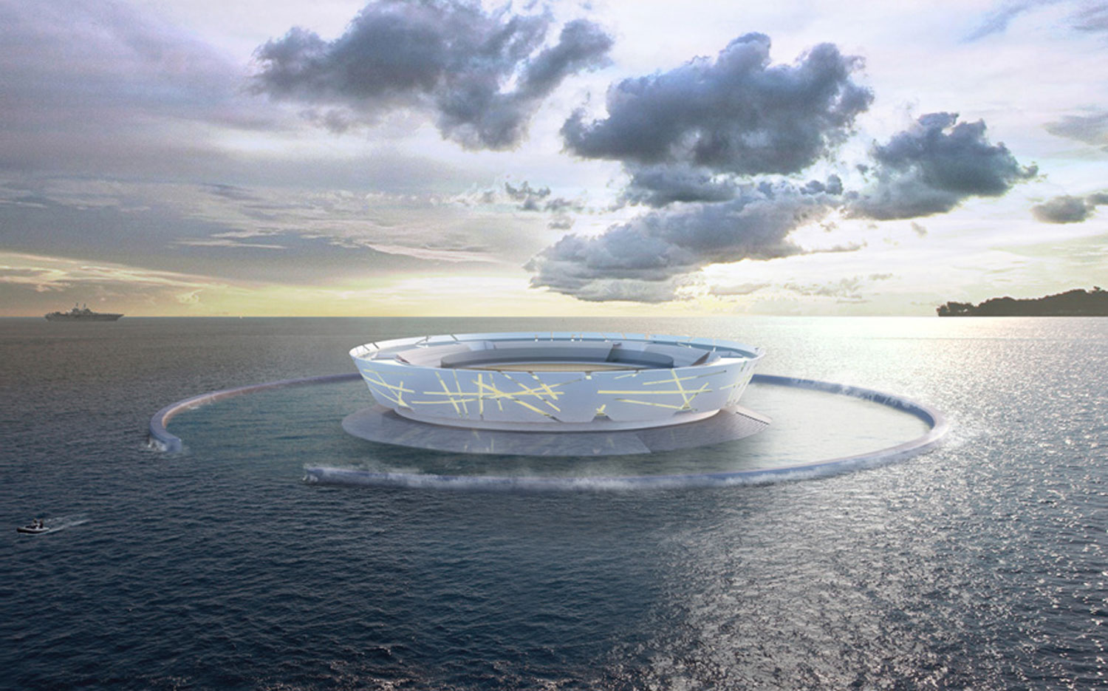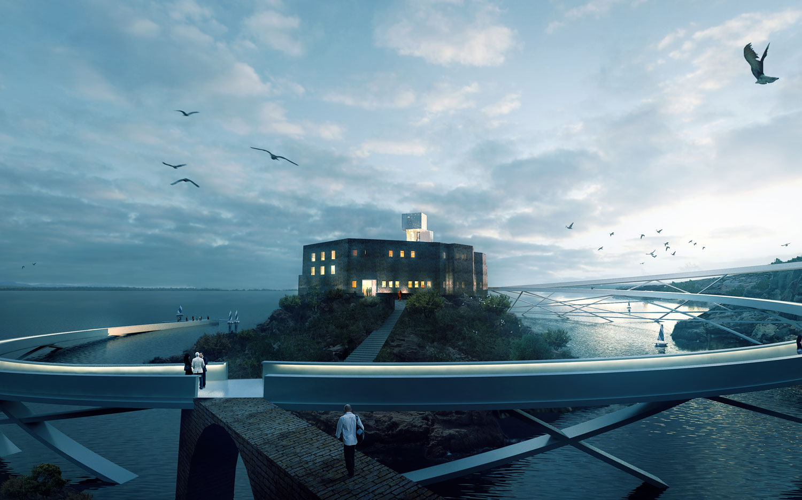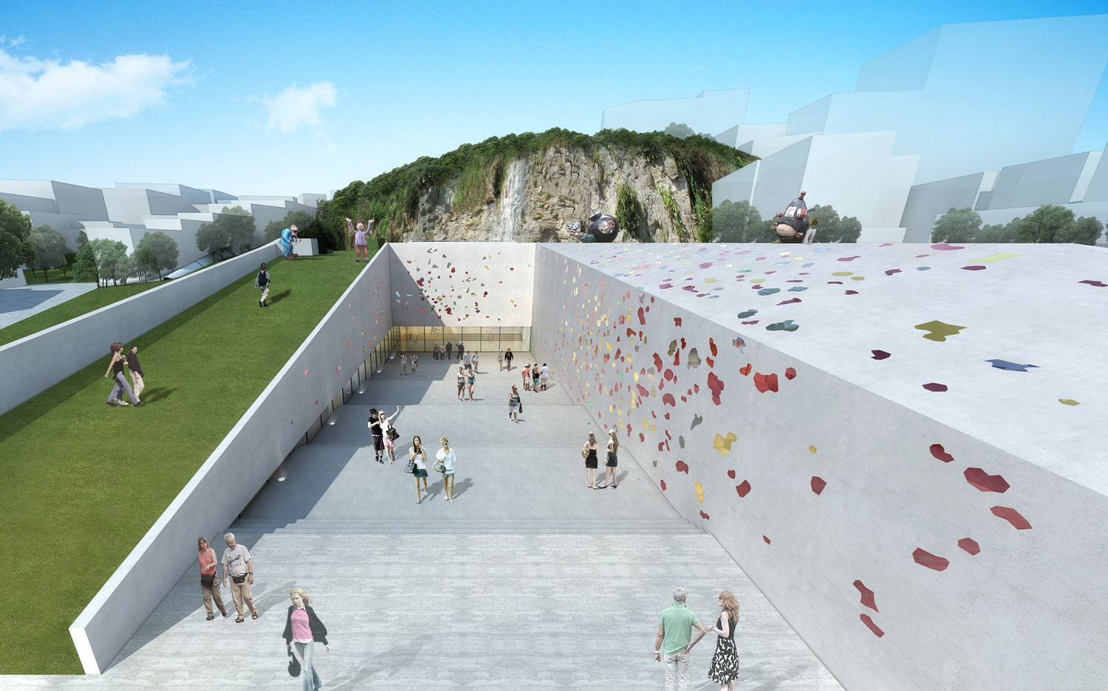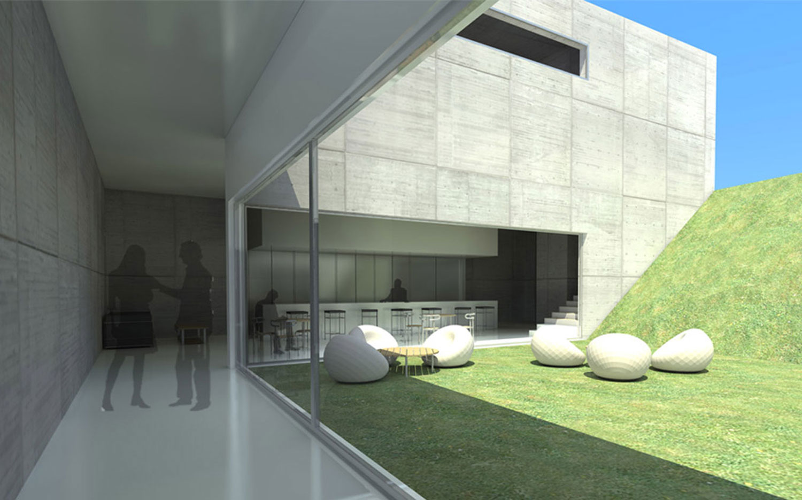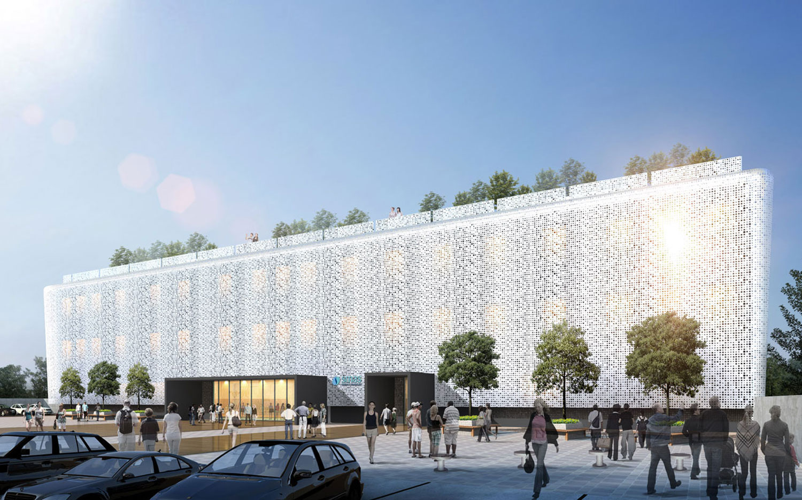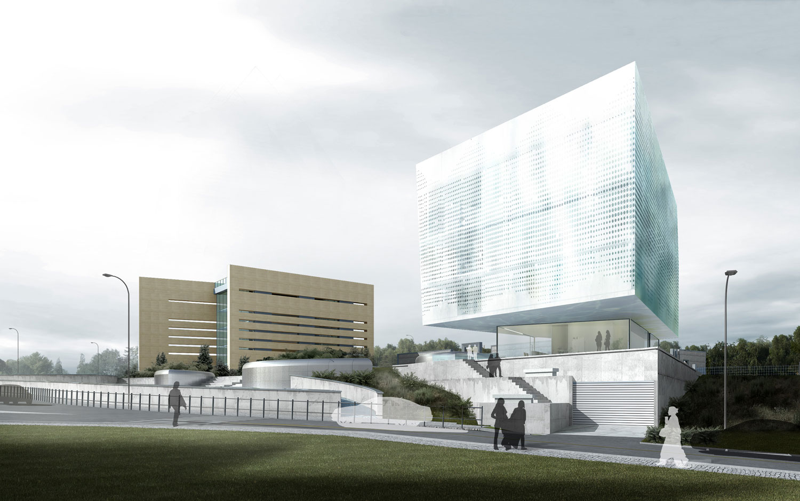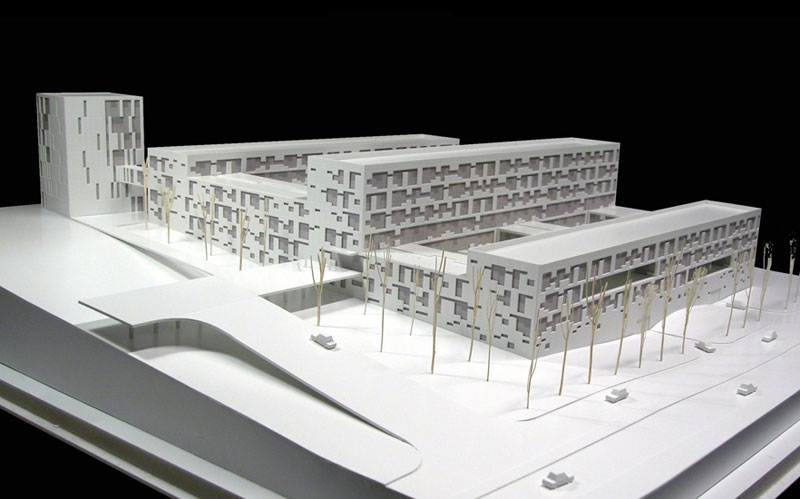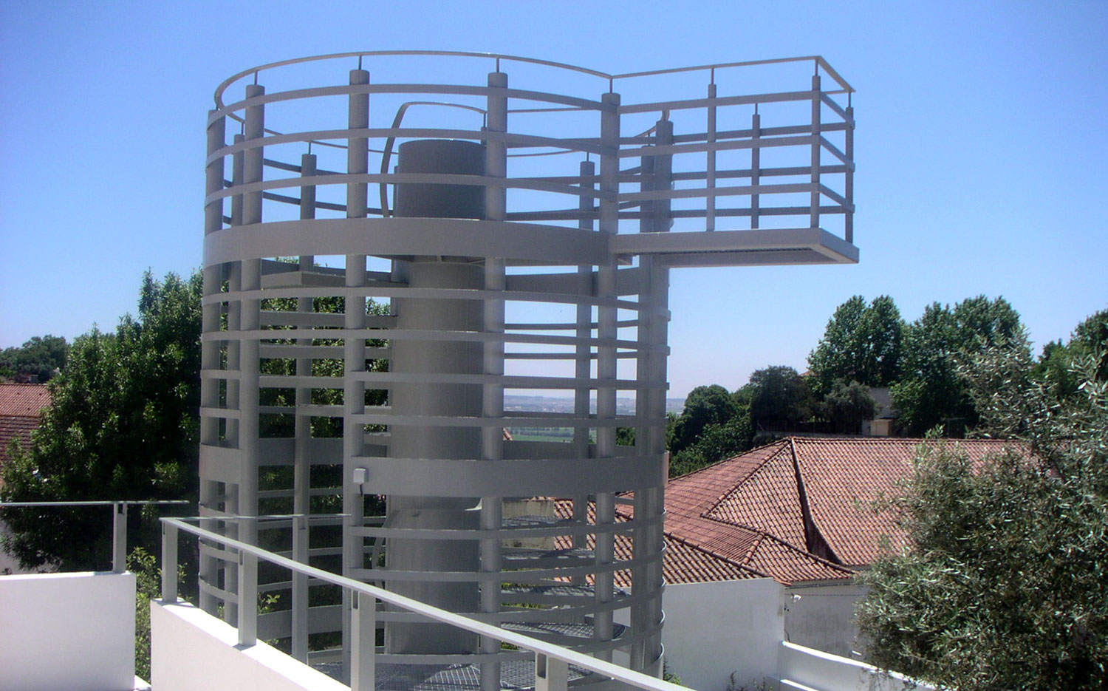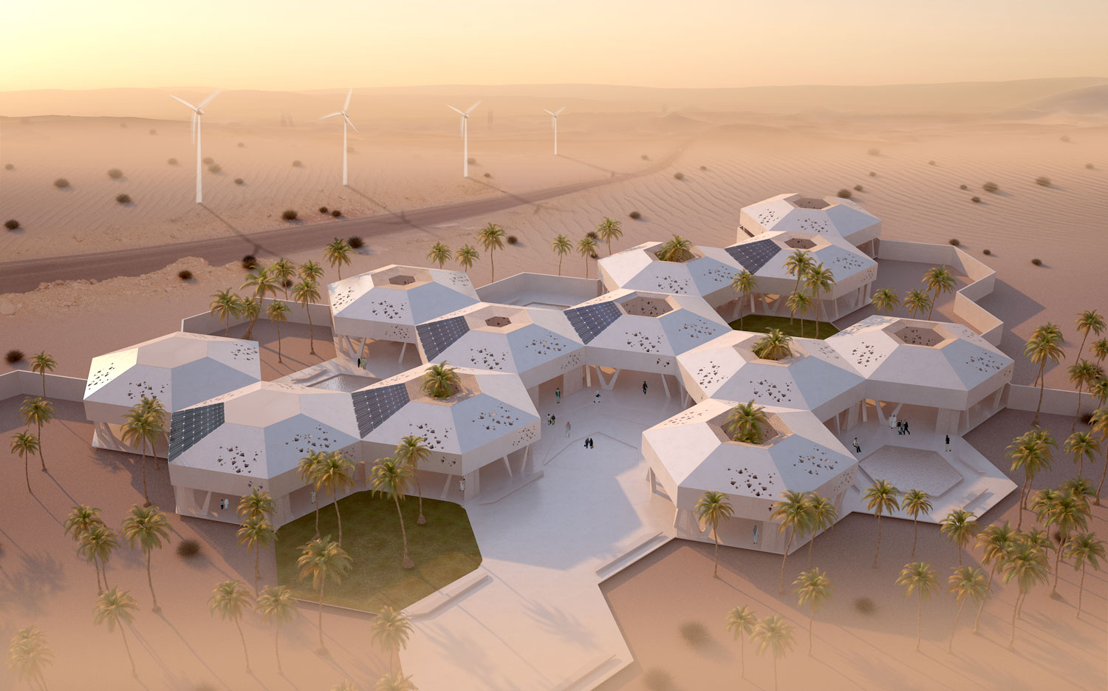 https://returngum.com/wp-content/uploads/2015/10/modular-school-2.jpg 935 1500 advert-u https://returngum.com/humberto/wp-content/uploads/2023/10/logo-HCArquitetos-black.png advert-u2015-11-13 13:53:472020-10-08 13:27:06Modular School
https://returngum.com/wp-content/uploads/2015/10/modular-school-2.jpg 935 1500 advert-u https://returngum.com/humberto/wp-content/uploads/2023/10/logo-HCArquitetos-black.png advert-u2015-11-13 13:53:472020-10-08 13:27:06Modular SchoolThe Legend of Tent
2ND PHASE SELECTED PROJECT
2014 | China
DESCRIPTION
TECHNICAL INFO
VÍDEO
The fundamental principles of the proposal are based on understanding the character of the site, its geomorphologic characteristics and its cultural relevance associated with rationality in construction: optimal resource saving, sustainability, energy efficiency and long-term thinking. The TENT HOTEL Design emerges from an intention of filling the voids/spaces between the trees that form the Beauty Pine Forest, allowing its total integration in the environment. The concern in keeping the location almost intact and untouched by Man is the major target. Through a design of sinuous lines, an organic path pretends to be the act of wandering around the Forest, subsequently materializing the bonding structure of the entire project. The idea is to develop a Hotel that gives people the possibility to experience nature in its purest state in a higher level amongst the tree-trunks, while also providing a Program that meets the requirements of a luxury hotel environment.
The structure, like the trees, grow towards the sky: Its modular system connect all the program, piece by piece, from bigger compartments that form the common areas, to the rooms that are materialized as birds’ nests concealed in the surrounding area, with a privileged view over the site. The nests are connected with a long hallway that works like a sleeve grabbing all the bedroom modules is covered by a flexible accordion folding plastic system. The entire structure is located 6 meters above ground level, reducing its impact while also establishing a closer relationship with the nature. Its organic form with a window in the shape of a spectacle glass, allows the visitor to have an almost direct contact with his surroundings, like in a nature observatory. The metric modular repetition allows its portability to other contexts in order to restore the natural cycle of the forest. The modules integration in its surroundings, is achieved thanks to its constructive and structural measures taking advantage of local materials and waste from the forest itself which constitute the entire outer shell of the nests.


