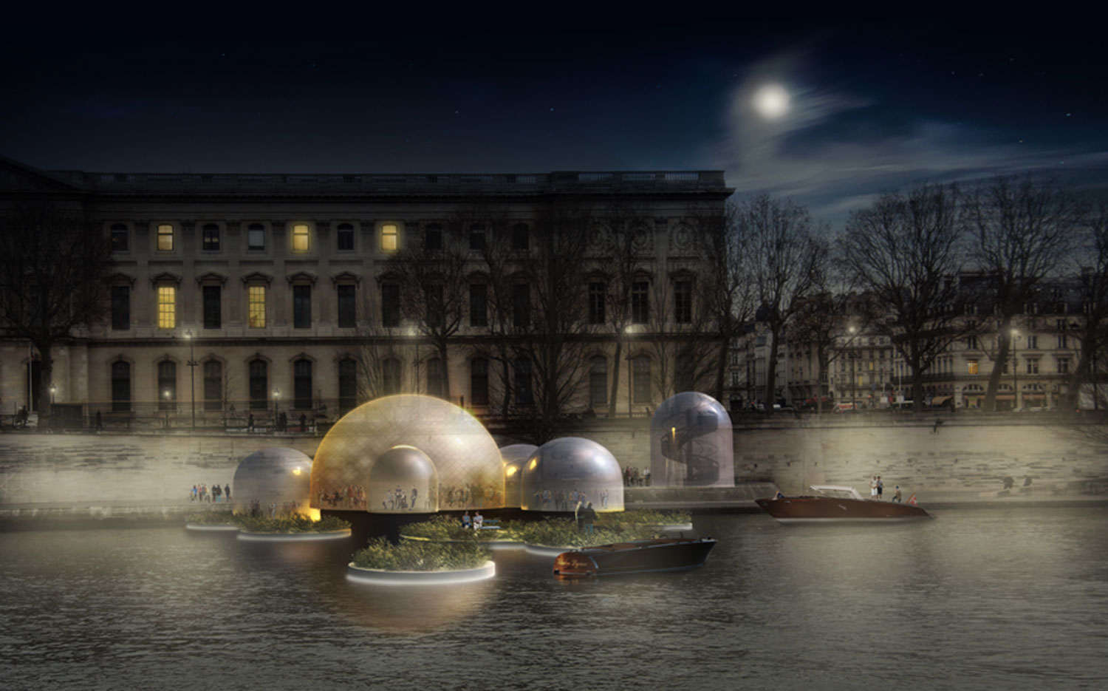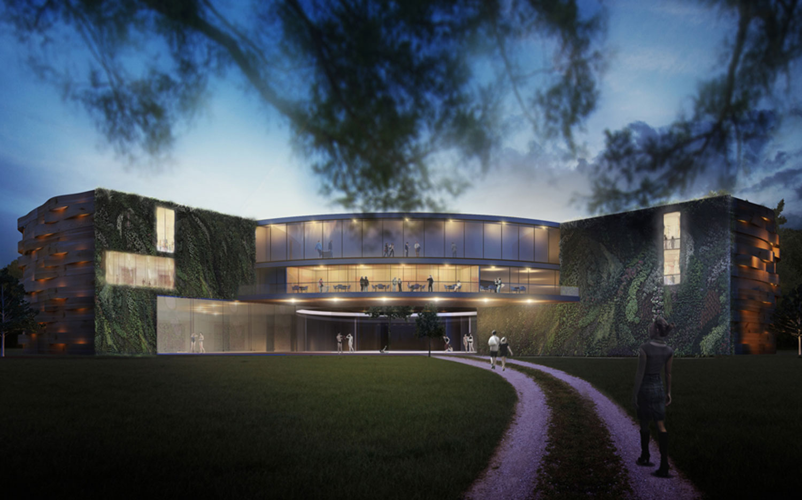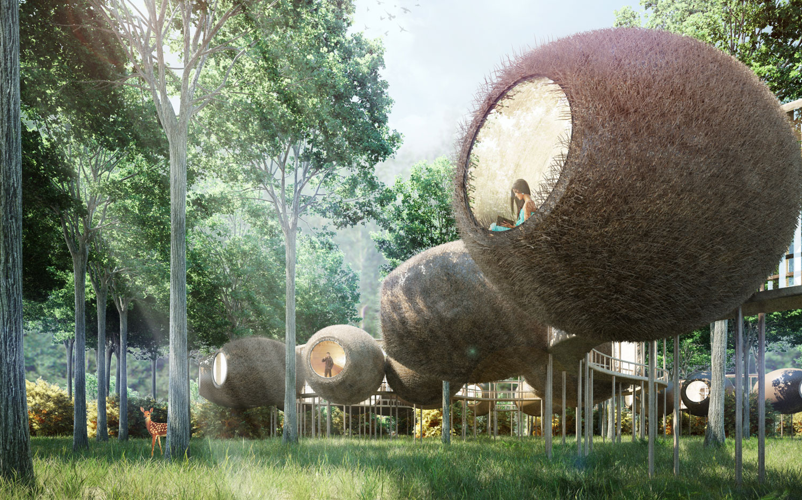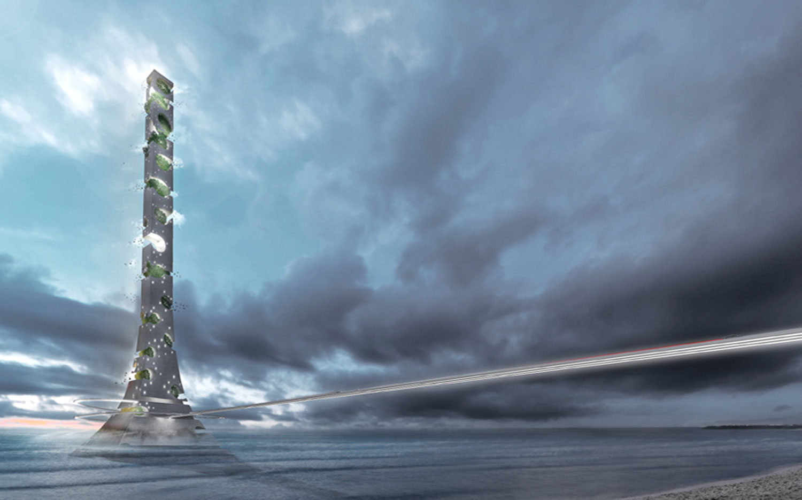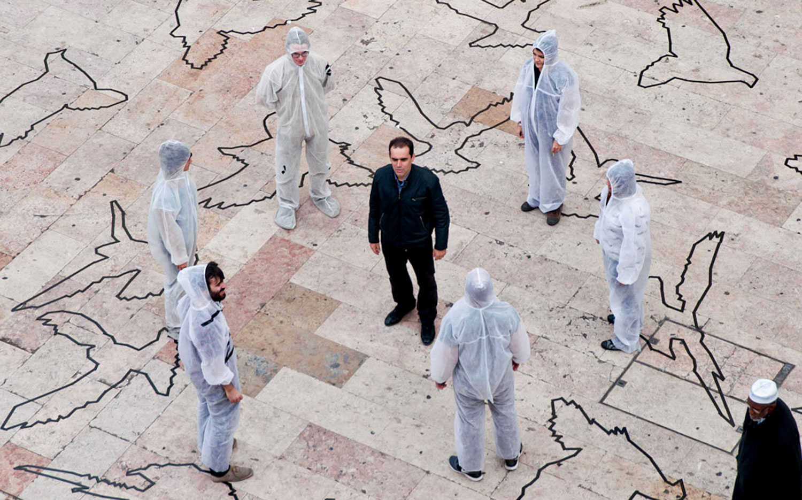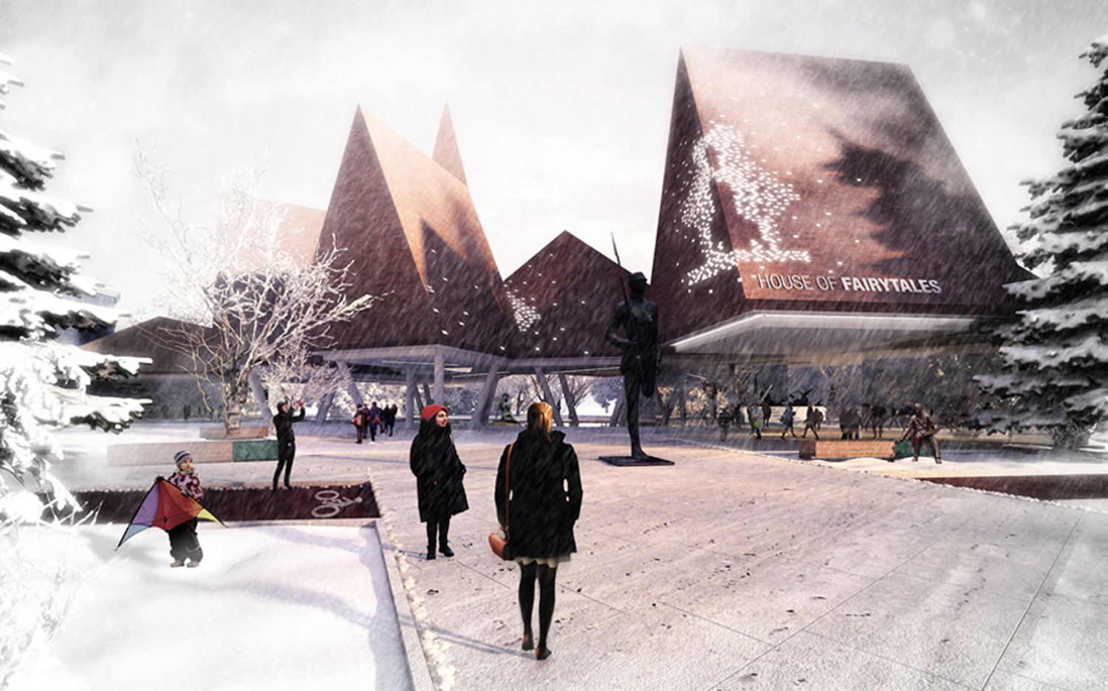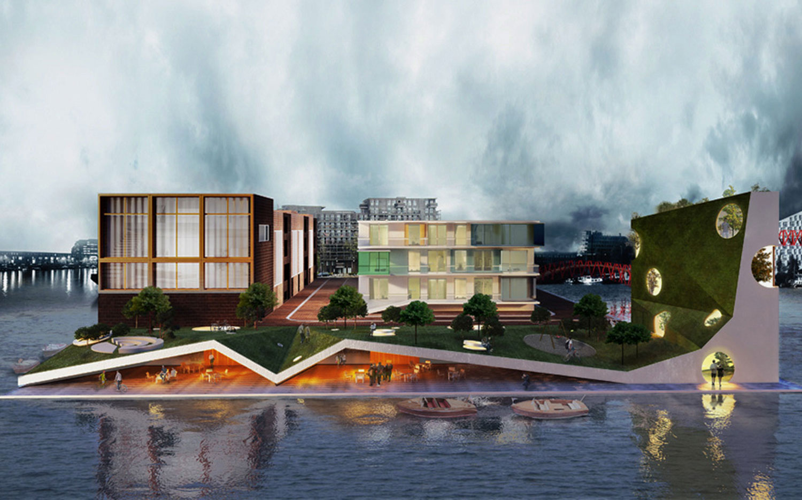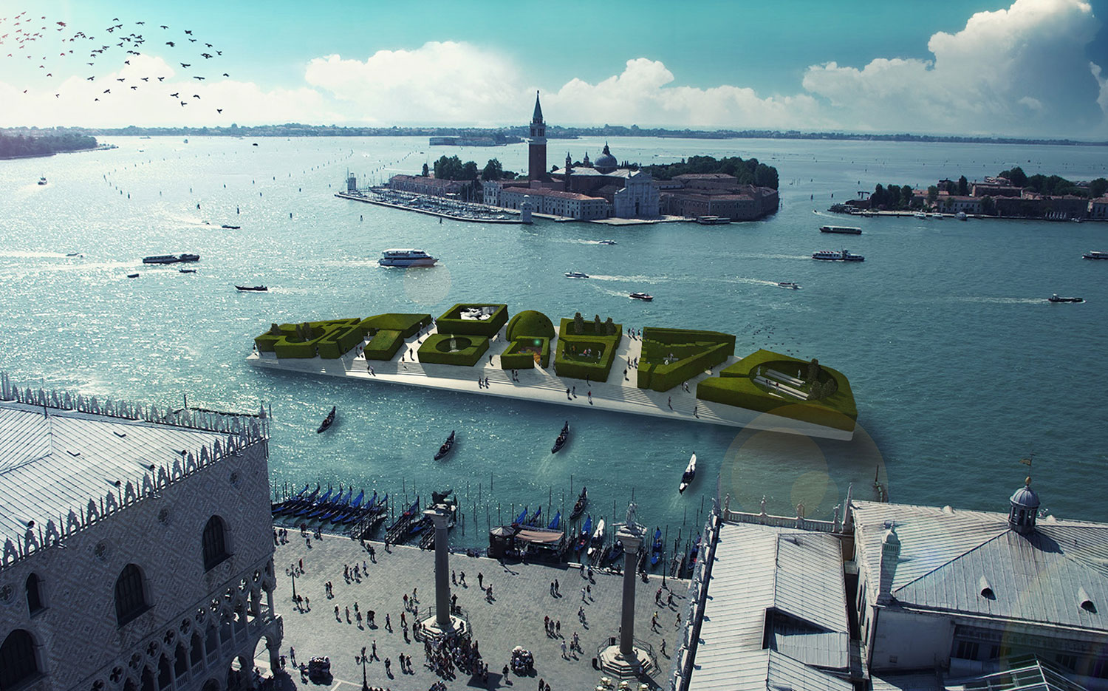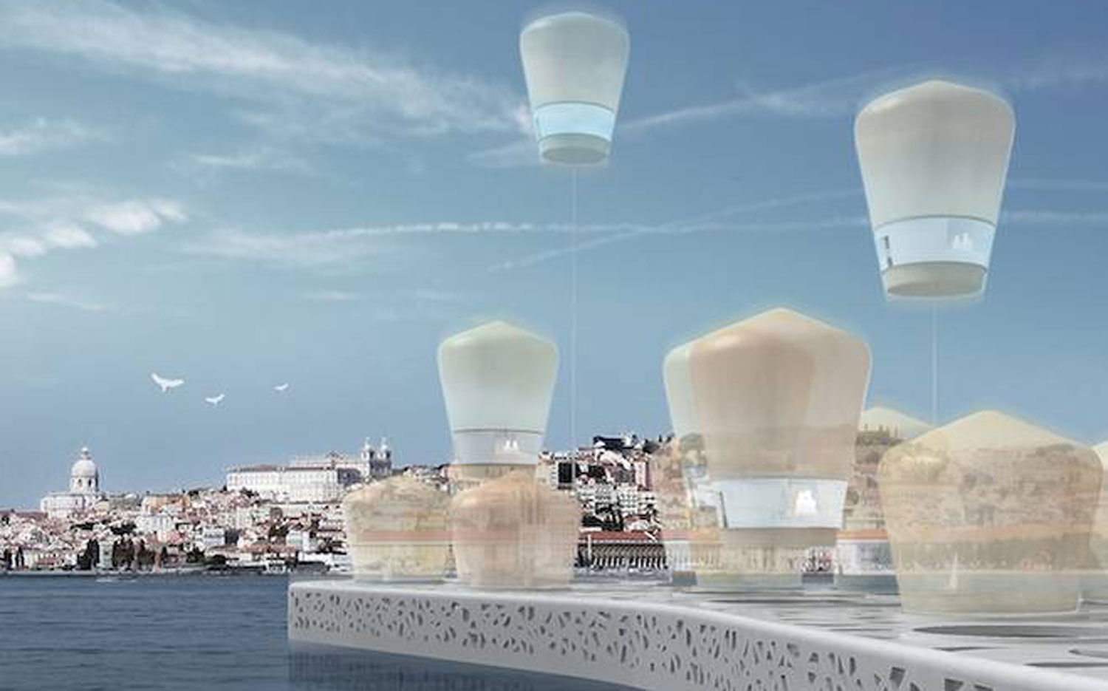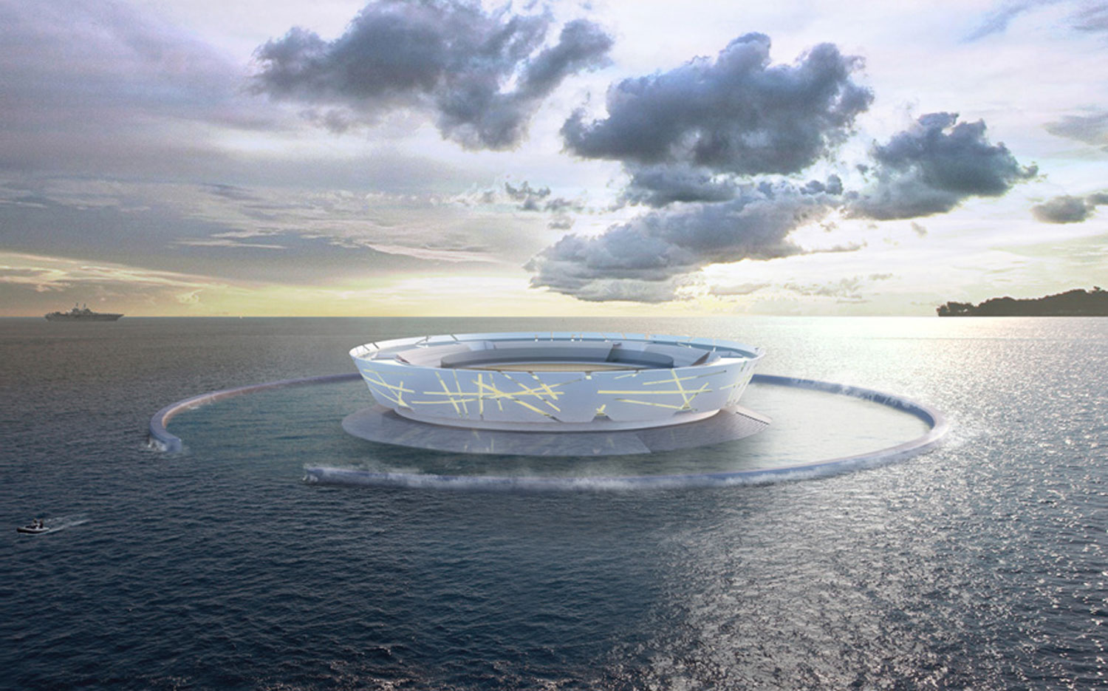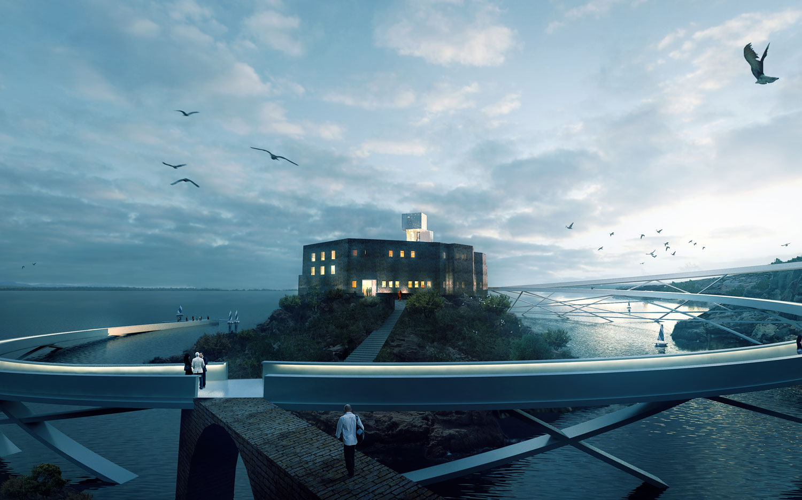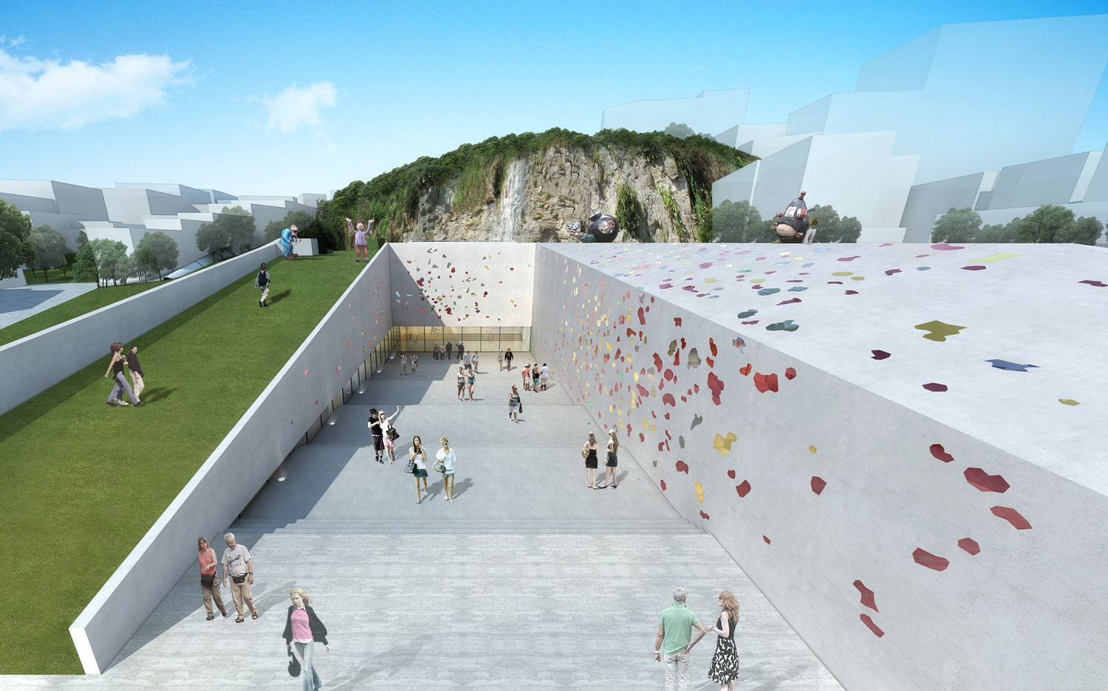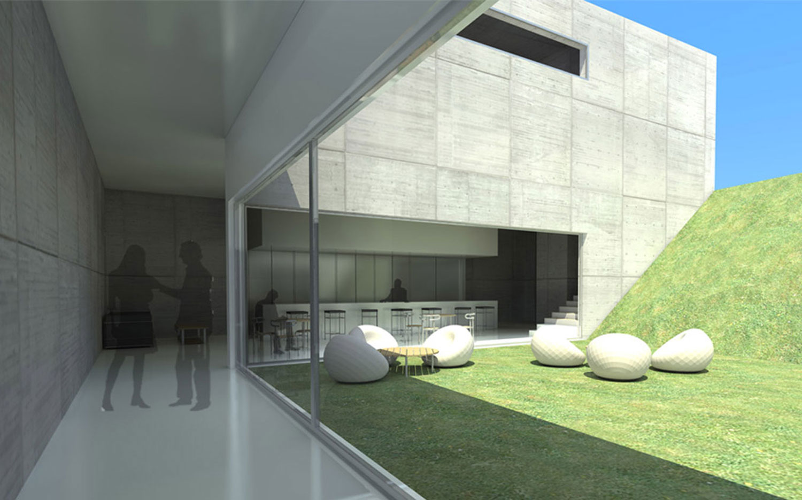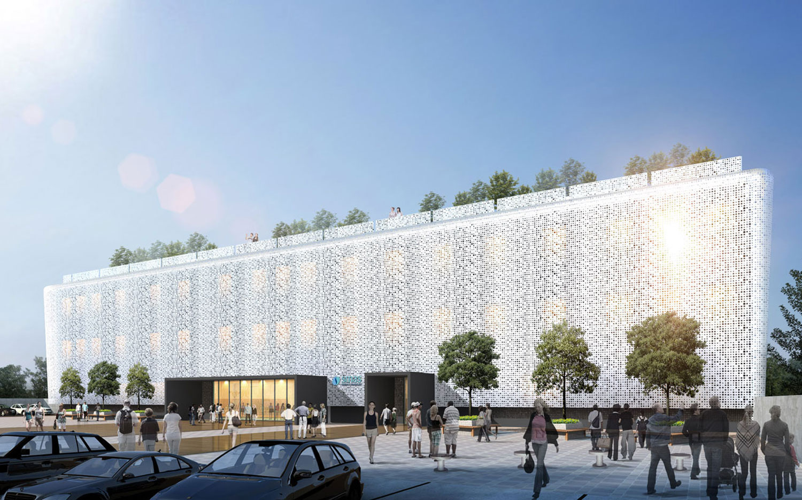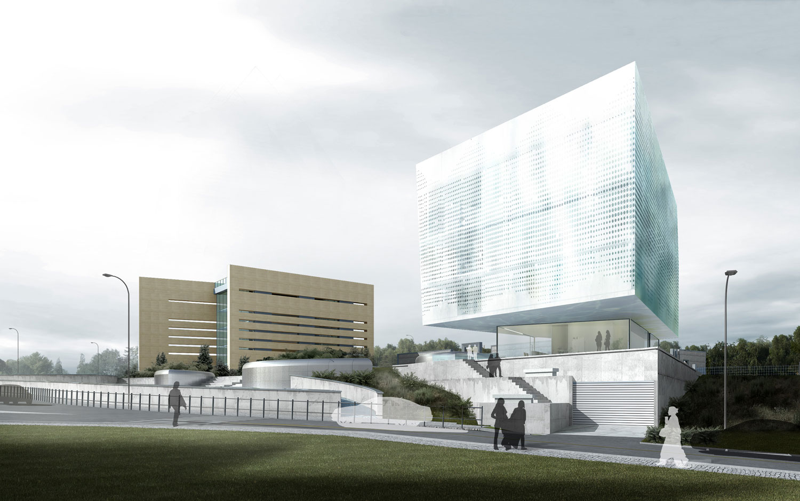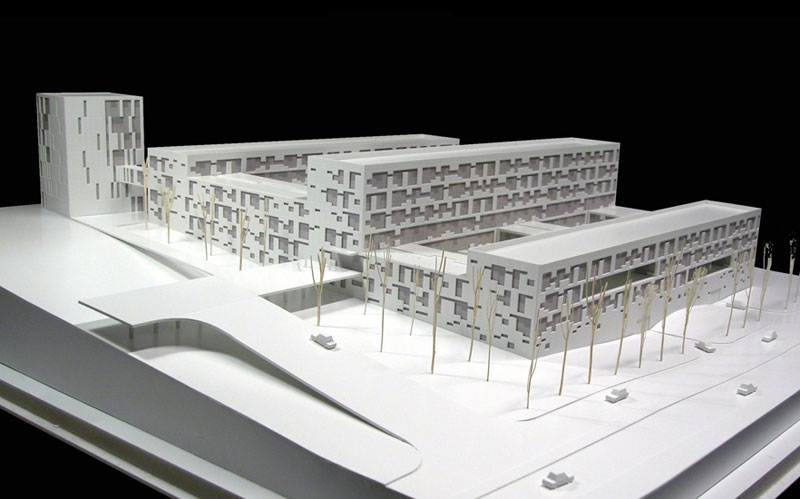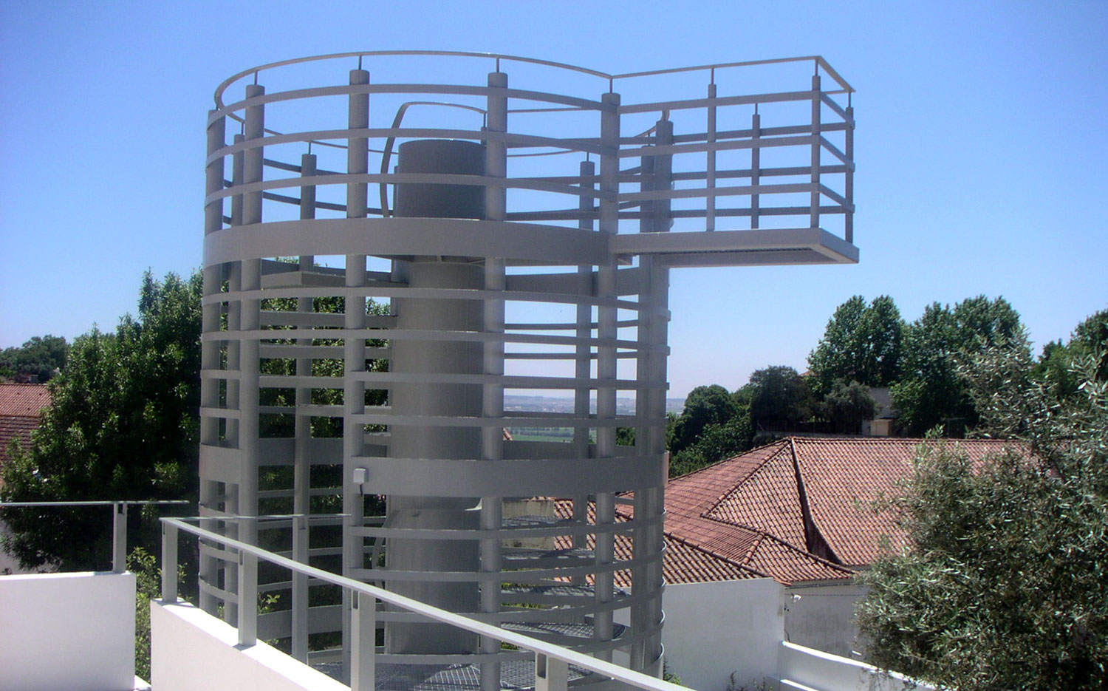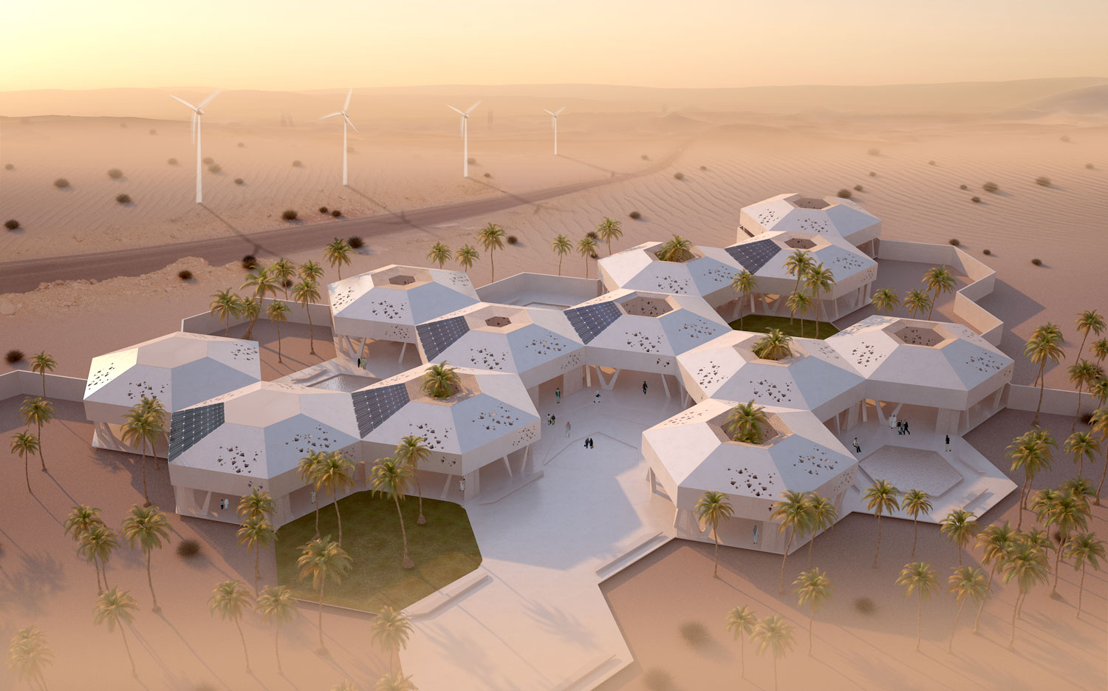 https://returngum.com/wp-content/uploads/2015/10/modular-school-2.jpg 935 1500 advert-u https://returngum.com/humberto/wp-content/uploads/2023/10/logo-HCArquitetos-black.png advert-u2015-11-13 13:53:472020-10-08 13:27:06Modular School
https://returngum.com/wp-content/uploads/2015/10/modular-school-2.jpg 935 1500 advert-u https://returngum.com/humberto/wp-content/uploads/2023/10/logo-HCArquitetos-black.png advert-u2015-11-13 13:53:472020-10-08 13:27:06Modular SchoolWater Life Museum
3RD PLACE
2010 | Oeiras
DESCRIPTION
TECHNICAL INFO
The proposal defines itself as a point of connection between the three surrounding equipments – Poets Avenue, Poets Green Park and the future of the Town Hall Building. The design of the building is based on the materialization of “Water” in its three states – solid, liquid and gas. Just as these three states of water are formalized in a downward direction, combined with characteristics of atmospheric pressure and weather, these three elements are inserted in the proposal as a cyclic set of the water element, from the greater body of the building (Ice Block) till the dematerialization of this cold mass at the entrance floor level – transparent volumes – where a reflecting water plan is based, which by its microclimate potentiate the third state – Gas – by the evaporation process , that will be included in the climate system of the Temple.
The link with the surrounding area and attempt to free the massive ice at the base by the allusion of defrosting process leads to the creation of transparent volumes where Lobby and the Temple Store are located. This option releases the space, empowers a privileged relationship with the green structure of Poets Avenue and creates new spaces of wandering around the temple, with the start of the Poets Park and the future building of the Town Hall.
From Ice Block formalization, the unification of the three upper floors contained there situated, and in order to protect the inner and outer zones created from direct sunlight as well as the entire building, this will be covered by a second perforated facade. This skin is formed with perforations on the basis of the formation of ice, the growth of snowflake geometry – the hexagon. This action allows the entry of light with different implications depending on the type of use of the space.


